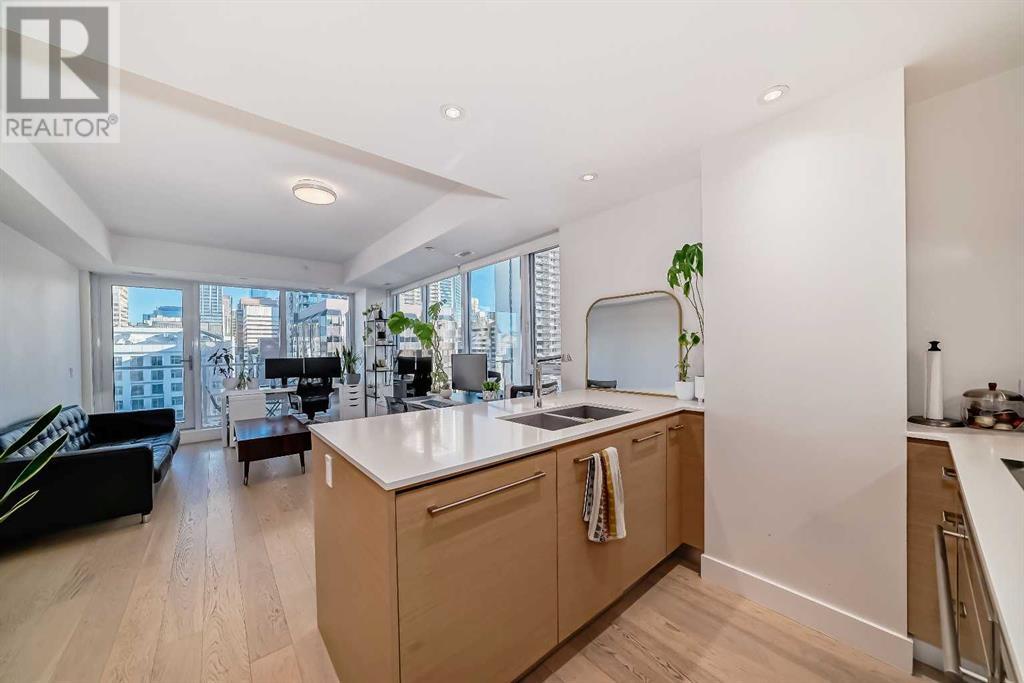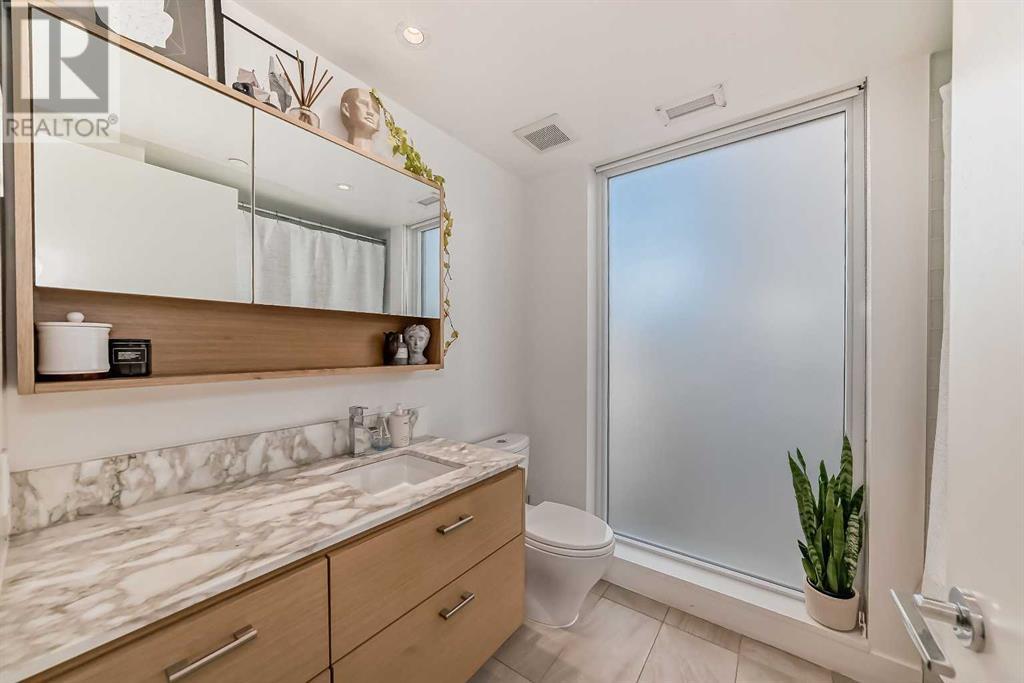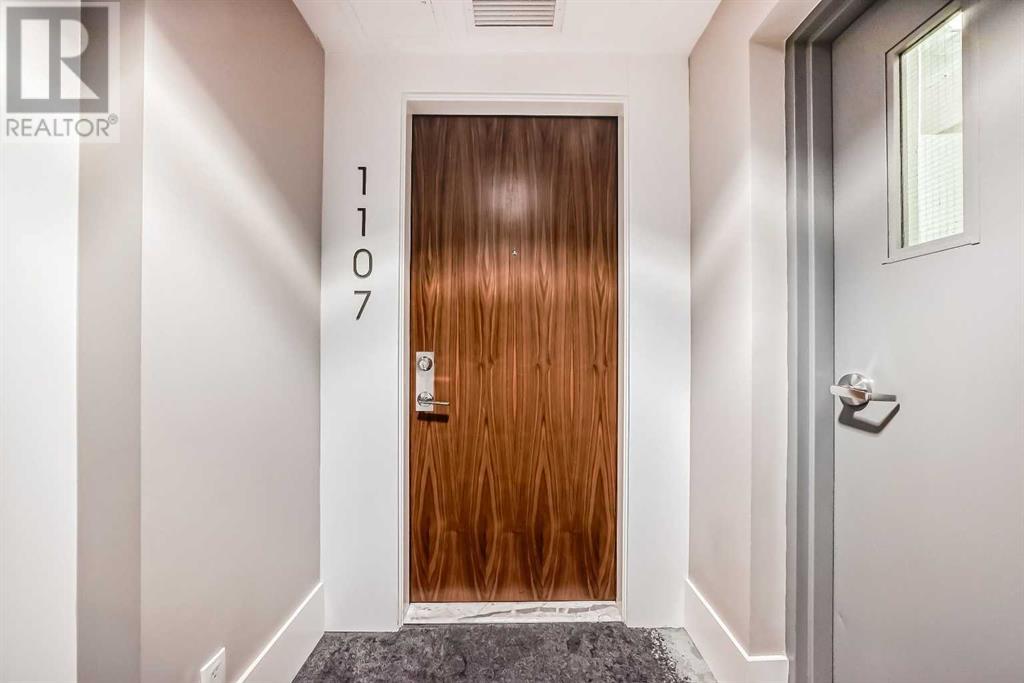1107, 1025 5 Avenue Sw Calgary, Alberta T2P 1N4
$380,000Maintenance, Common Area Maintenance, Heat, Ground Maintenance, Parking, Property Management, Reserve Fund Contributions, Security, Sewer, Water
$490.83 Monthly
Maintenance, Common Area Maintenance, Heat, Ground Maintenance, Parking, Property Management, Reserve Fund Contributions, Security, Sewer, Water
$490.83 MonthlyDiscover elevated living on the 11th floor in this sophisticated 1-bedroom condo, perfectly situated in Calgary’s vibrant downtown West End. Boasting a contemporary, open-concept design, this residence radiates style and refinement. Floor-to-ceiling windows flood the space with natural light, complementing the elegant flooring that extends throughout. The kitchen is a culinary enthusiast’s dream, featuring quartz countertops, a double fridge/freezer, and premium appliances designed to inspire. The open dining area seamlessly connects to the bright and inviting living room, making it ideal for both entertaining and relaxing. Retreat to the luxurious master suite, complete with a walk-in closet and a spa-like ensuite adorned with marble finishes. For added convenience, in-suite laundry ensures effortless daily living. This exceptional condo includes titled parking and storage in a secure, heated underground facility, offering convenience and peace of mind. Avenue West End provides a lifestyle that goes beyond the ordinary, with a state-of-the-art fitness center and 24/7 concierge services to meet your every need. Step outside and immerse yourself in the dynamic neighborhood, filled with trendy restaurants, boutique shops, and endless entertainment. Enjoy a leisurely walk to Prince’s Island Park or take advantage of the nearby C-Train station for seamless commuting. This 11th-floor gem offers the perfect blend of luxury, comfort, and urban vibrancy. Don’t miss your chance to experience downtown Calgary living at its finest—make this extraordinary residence your new home today! (id:57312)
Property Details
| MLS® Number | A2184456 |
| Property Type | Single Family |
| Neigbourhood | Beltline |
| Community Name | Downtown West End |
| AmenitiesNearBy | Park, Playground, Schools, Shopping |
| CommunityFeatures | Pets Allowed With Restrictions |
| Features | See Remarks, Parking |
| ParkingSpaceTotal | 1 |
| Plan | 1711869 |
Building
| BathroomTotal | 2 |
| BedroomsAboveGround | 1 |
| BedroomsTotal | 1 |
| Amenities | Exercise Centre |
| Appliances | Washer, Cooktop - Gas, Dishwasher, Dryer, Microwave, Hood Fan, Window Coverings |
| ArchitecturalStyle | High Rise |
| ConstructedDate | 2017 |
| ConstructionMaterial | Poured Concrete |
| ConstructionStyleAttachment | Attached |
| CoolingType | Central Air Conditioning |
| ExteriorFinish | Concrete |
| FlooringType | Carpeted, Laminate, Tile |
| HalfBathTotal | 1 |
| HeatingType | Heat Pump |
| StoriesTotal | 18 |
| SizeInterior | 590.1 Sqft |
| TotalFinishedArea | 590.1 Sqft |
| Type | Apartment |
Parking
| Underground |
Land
| Acreage | No |
| LandAmenities | Park, Playground, Schools, Shopping |
| SizeTotalText | Unknown |
| ZoningDescription | Dc |
Rooms
| Level | Type | Length | Width | Dimensions |
|---|---|---|---|---|
| Main Level | Den | 6.33 Ft x 6.67 Ft | ||
| Main Level | Other | 5.33 Ft x 11.58 Ft | ||
| Main Level | 2pc Bathroom | 5.50 Ft x 5.08 Ft | ||
| Main Level | Laundry Room | 2.83 Ft x 2.42 Ft | ||
| Main Level | Other | 8.50 Ft x 10.42 Ft | ||
| Main Level | Living Room | 18.75 Ft x 10.42 Ft | ||
| Main Level | Primary Bedroom | 10.08 Ft x 10.25 Ft | ||
| Main Level | Other | 4.42 Ft x 4.33 Ft | ||
| Main Level | 6pc Bathroom | 9.83 Ft x 7.58 Ft | ||
| Main Level | Other | 10.25 Ft x 6.58 Ft |
https://www.realtor.ca/real-estate/27767635/1107-1025-5-avenue-sw-calgary-downtown-west-end
Interested?
Contact us for more information
Venee Ye
Associate
Unit 24, 2333 - 18 Ave Ne
Calgary, Alberta T2E 8T6
Chris Mao
Associate
Unit 24, 2333 - 18 Ave Ne
Calgary, Alberta T2E 8T6





































