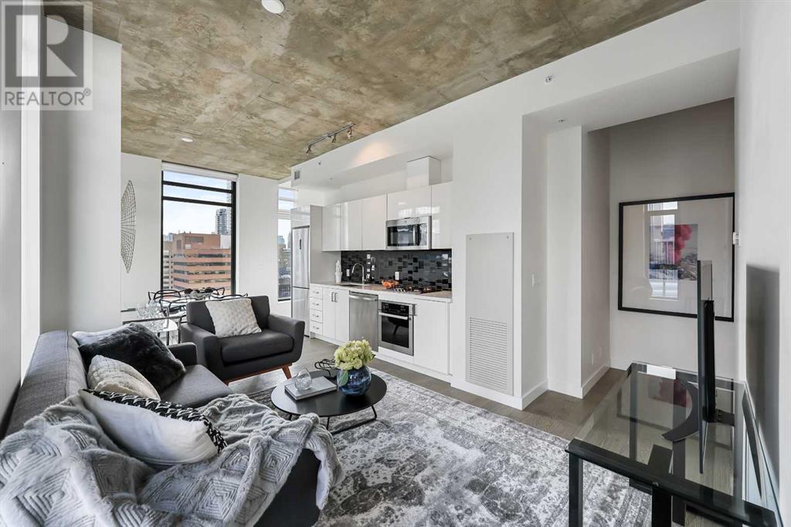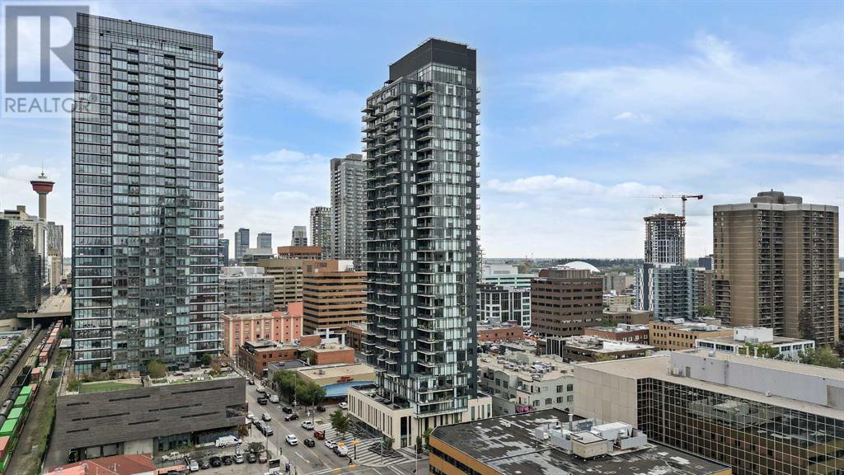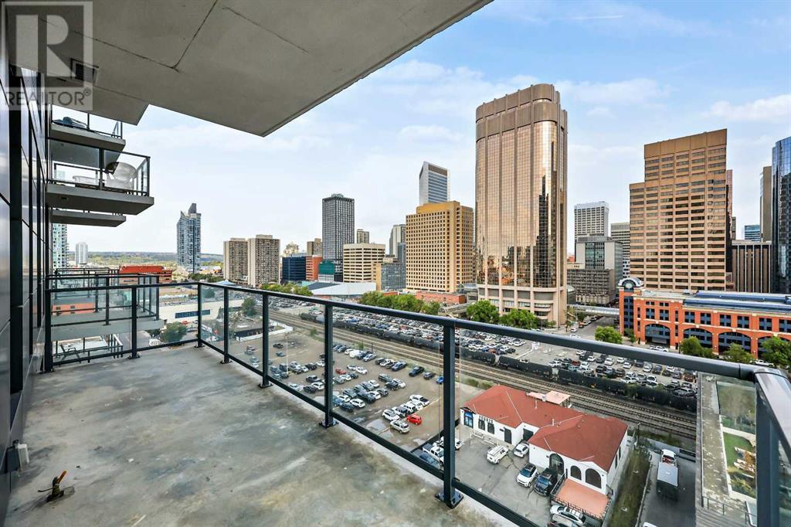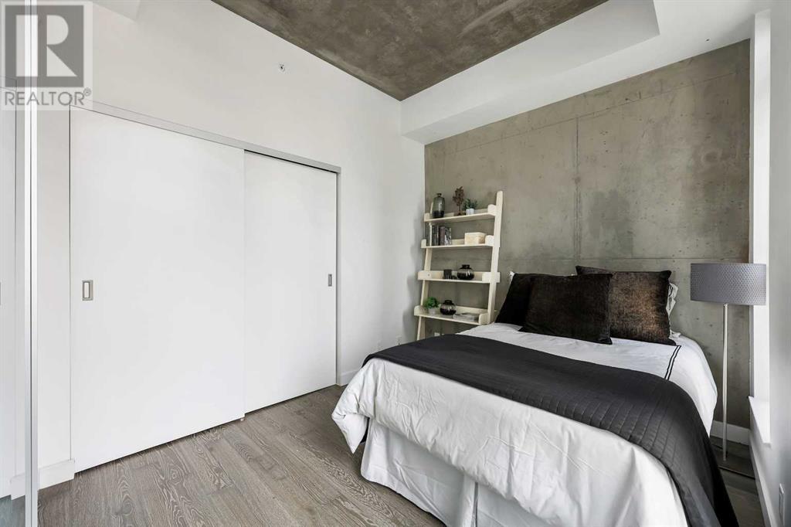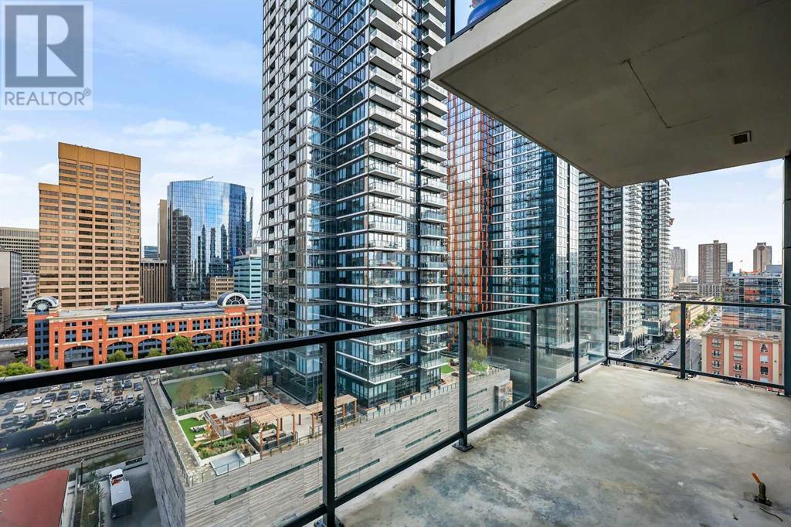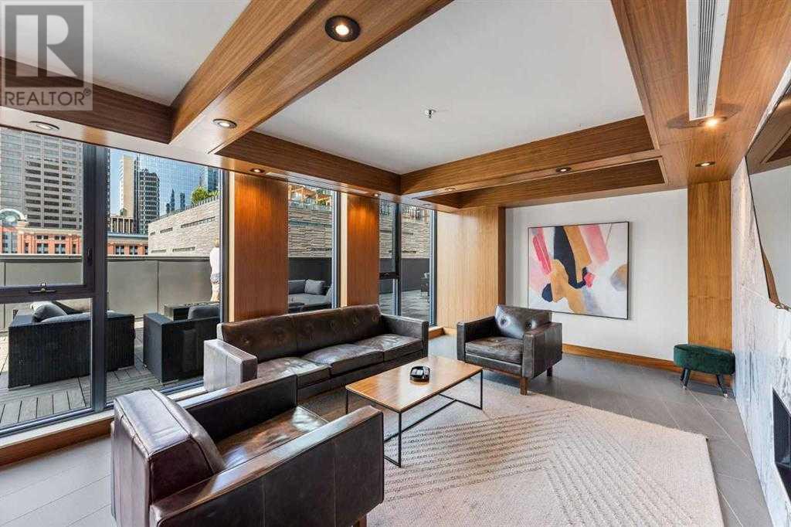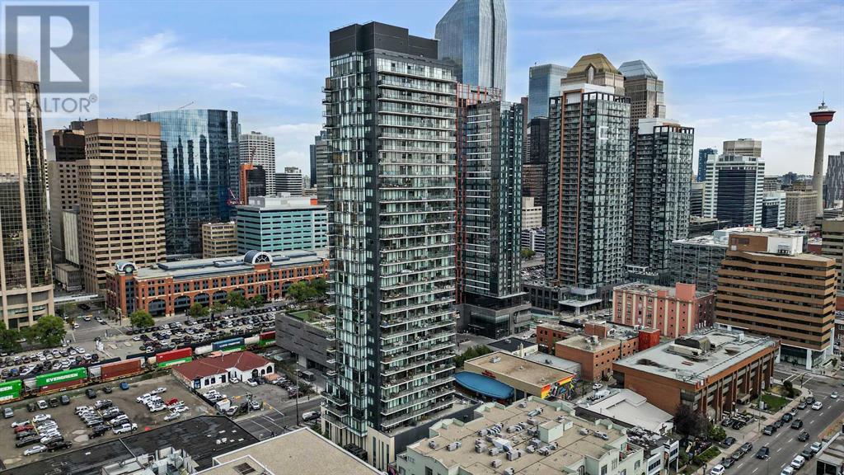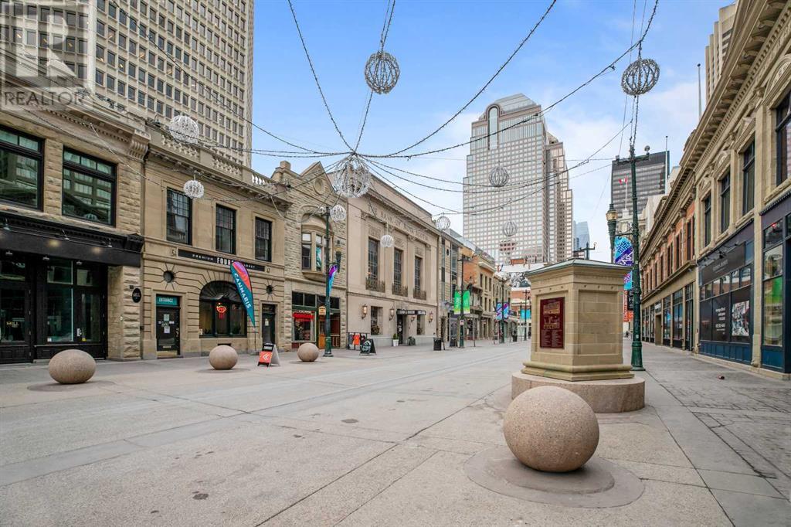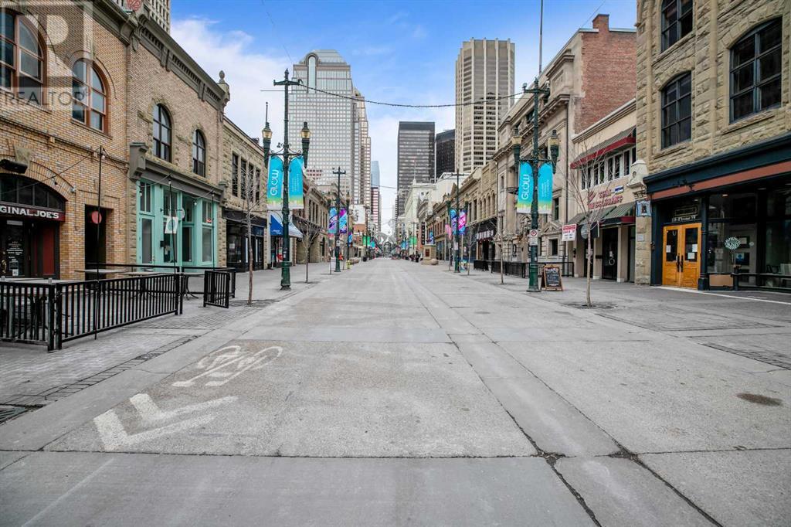1106, 1010 6 Street Sw Calgary, Alberta T2R 1B4
$439,900Maintenance, Condominium Amenities, Heat, Insurance, Interior Maintenance, Parking, Property Management, Reserve Fund Contributions, Security, Sewer, Waste Removal, Water
$733.35 Monthly
Maintenance, Condominium Amenities, Heat, Insurance, Interior Maintenance, Parking, Property Management, Reserve Fund Contributions, Security, Sewer, Waste Removal, Water
$733.35 MonthlyExperience Luxury Living in this Exceptional High-Rise Condo! Welcome to #1106 at 1010 6 Street SW, a stunning 2-bedroom, 2-bathroom corner unit offering 690 sq ft of meticulously crafted living space. This modern industrial-inspired condo boasts breathtaking northeast views, including the iconic Calgary Tower. With 9-foot exposed concrete ceilings, floor-to-ceiling windows, and a sleek, minimalist design, this home perfectly balances style and functionality. Enjoy top-notch building amenities, including an outdoor pool, a fully equipped gym, and a versatile party room, all conveniently located on the second floor. The unit comes with underground parking and storage, ensuring you have ample space for your needs. The building’s walk score of 97 highlights its prime location, with easy access to Calgary’s best dining, shopping, and entertainment options. You’ll be steps away from The Beltliner for a delicious brunch, Last Best Brewing & Distillery for craft beer, and Pigeonhole for an upscale dining experience. Need your coffee fix? Monogram Coffee and Analog Coffee are both within walking distance. For casual evenings out, National on 10th is perfect, while Cilantro offers a refined dining option nearby. With Prince’s Island Park and the Bow River pathways close by, outdoor recreation is easily accessible. Public transit is a breeze with a bus stop just two blocks away and the LRT only four blocks from your door. Plus, the building allows short-term rentals like Airbnb and Vrbo, making it a versatile and flexible investment opportunity. Live your urban dream in this stylish, move-in-ready home, where luxury meets convenience—experience urban living at its finest! (id:57312)
Property Details
| MLS® Number | A2185048 |
| Property Type | Single Family |
| Neigbourhood | Belmont |
| Community Name | Beltline |
| AmenitiesNearBy | Park, Playground, Recreation Nearby, Schools, Shopping |
| CommunityFeatures | Pets Allowed With Restrictions |
| Features | No Smoking Home, Parking |
| ParkingSpaceTotal | 1 |
| Plan | 1711022 |
Building
| BathroomTotal | 2 |
| BedroomsAboveGround | 2 |
| BedroomsTotal | 2 |
| Amenities | Exercise Centre, Party Room, Recreation Centre |
| Appliances | Washer, Refrigerator, Cooktop - Gas, Dishwasher, Dryer, Microwave Range Hood Combo, Oven - Built-in, Garage Door Opener |
| ConstructedDate | 2017 |
| ConstructionMaterial | Poured Concrete |
| ConstructionStyleAttachment | Attached |
| CoolingType | Central Air Conditioning |
| ExteriorFinish | Concrete |
| FlooringType | Laminate, Tile |
| HeatingType | Forced Air |
| StoriesTotal | 31 |
| SizeInterior | 690.74 Sqft |
| TotalFinishedArea | 690.74 Sqft |
| Type | Apartment |
Parking
| Underground |
Land
| Acreage | No |
| LandAmenities | Park, Playground, Recreation Nearby, Schools, Shopping |
| SizeTotalText | Unknown |
| ZoningDescription | Cc-x |
Rooms
| Level | Type | Length | Width | Dimensions |
|---|---|---|---|---|
| Main Level | Living Room/dining Room | 6.73 M x 3.56 M | ||
| Main Level | Primary Bedroom | 3.10 M x 2.80 M | ||
| Main Level | 4pc Bathroom | 2.74 M x 1.50 M | ||
| Main Level | Bedroom | 3.18 M x 2.67 M | ||
| Main Level | Foyer | 2.23 M x 1.55 M | ||
| Main Level | 4pc Bathroom | 2.59 M x 1.50 M | ||
| Main Level | Other | 6.40 M x 1.83 M |
https://www.realtor.ca/real-estate/27763659/1106-1010-6-street-sw-calgary-beltline
Interested?
Contact us for more information
Jesse Davies
Associate Broker
1612 - 17 Avenue S.w.
Calgary, Alberta T2T 0E3
