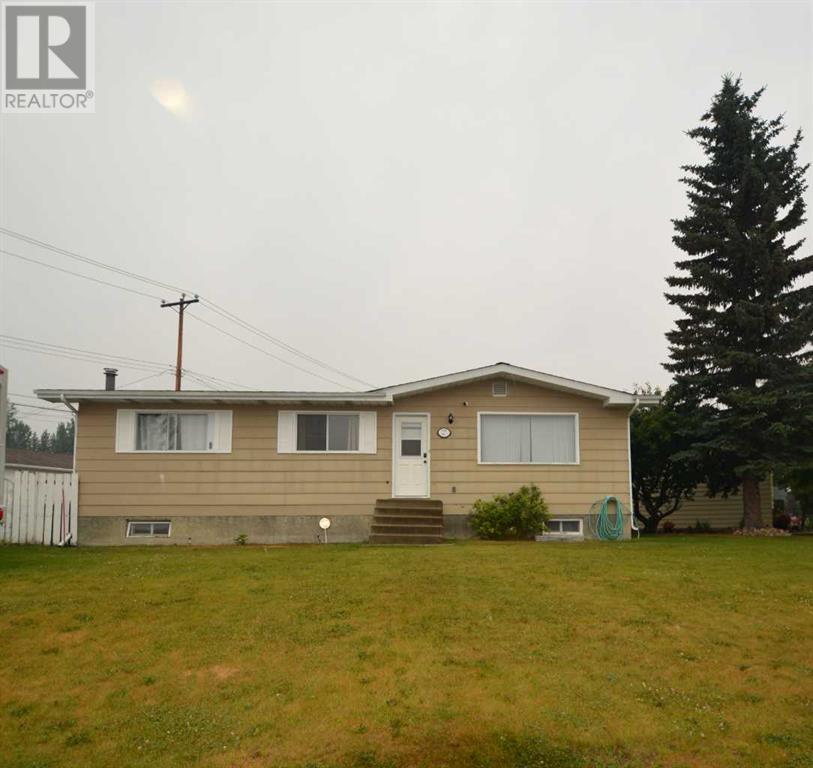1102 55 Street Edson, Alberta T7E 1J7
$324,900
Welcome to this charming bungalow nestled in a peaceful residential neighborhood, just a stone's throw away from two elementary schools. You'll love the spacious fenced yard surrounded by mature trees, ample off-street parking, RV parking, and potential for a future garage. Enjoy relaxing on the rear deck or gathering around the private fire pit area. Inside, you'll find upgrades including a modern main bathroom and a kitchen equipped with stainless steel appliances. The basement boasts a cozy family room with a wood burning fireplace, a generously sized fourth bedroom, a convenient 3-piece bathroom, and a laundry room with plenty of storage space. Don't miss out on this lovely home! (id:57312)
Property Details
| MLS® Number | A2153627 |
| Property Type | Single Family |
| Community Name | Edson |
| AmenitiesNearBy | Recreation Nearby, Schools |
| Features | See Remarks |
| ParkingSpaceTotal | 3 |
| Plan | 4467ny |
| Structure | Shed, Deck |
Building
| BathroomTotal | 2 |
| BedroomsAboveGround | 3 |
| BedroomsBelowGround | 1 |
| BedroomsTotal | 4 |
| Appliances | Washer, Range - Electric, Dishwasher, Dryer, Hood Fan |
| ArchitecturalStyle | Bungalow |
| BasementDevelopment | Finished |
| BasementType | Full (finished) |
| ConstructedDate | 1976 |
| ConstructionMaterial | Wood Frame |
| ConstructionStyleAttachment | Detached |
| CoolingType | None |
| FireplacePresent | Yes |
| FireplaceTotal | 1 |
| FlooringType | Carpeted, Laminate, Linoleum, Tile |
| FoundationType | Poured Concrete |
| HeatingFuel | Natural Gas |
| HeatingType | Forced Air |
| StoriesTotal | 1 |
| SizeInterior | 1086 Sqft |
| TotalFinishedArea | 1086 Sqft |
| Type | House |
Parking
| Other |
Land
| Acreage | No |
| FenceType | Fence |
| LandAmenities | Recreation Nearby, Schools |
| LandscapeFeatures | Lawn |
| SizeFrontage | 33.22 M |
| SizeIrregular | 7620.00 |
| SizeTotal | 7620 Sqft|7,251 - 10,889 Sqft |
| SizeTotalText | 7620 Sqft|7,251 - 10,889 Sqft |
| ZoningDescription | R1-b |
Rooms
| Level | Type | Length | Width | Dimensions |
|---|---|---|---|---|
| Basement | 3pc Bathroom | 4.50 Ft x 9.58 Ft | ||
| Basement | Bedroom | 9.92 Ft x 18.33 Ft | ||
| Basement | Family Room | 17.33 Ft x 20.75 Ft | ||
| Basement | Furnace | 11.83 Ft x 32.33 Ft | ||
| Main Level | 4pc Bathroom | 8.00 Ft x 7.58 Ft | ||
| Main Level | Bedroom | 11.33 Ft x 9.25 Ft | ||
| Main Level | Bedroom | 11.42 Ft x 10.33 Ft | ||
| Main Level | Dining Room | 8.17 Ft x 8.00 Ft | ||
| Main Level | Kitchen | 8.00 Ft x 14.25 Ft | ||
| Main Level | Living Room | 15.25 Ft x 16.92 Ft | ||
| Main Level | Primary Bedroom | 11.42 Ft x 14.17 Ft |
https://www.realtor.ca/real-estate/27230398/1102-55-street-edson-edson
Interested?
Contact us for more information
Lori Gelmici-Hanni
Broker
202 50 Street; P.o. Box 7675
Edson, Alberta T7E 1V8

















































