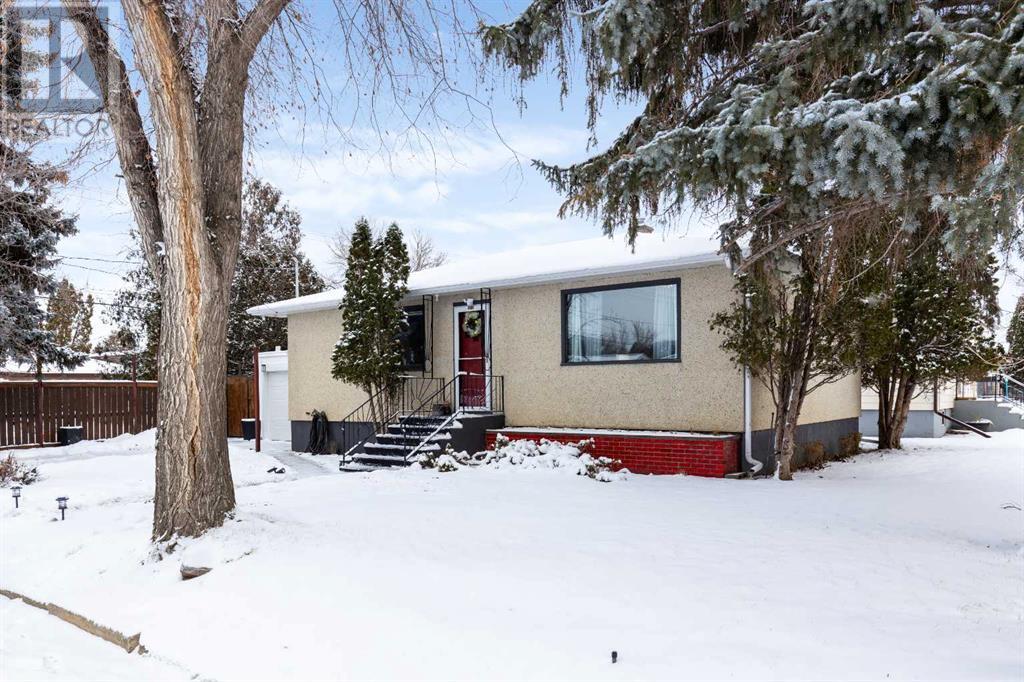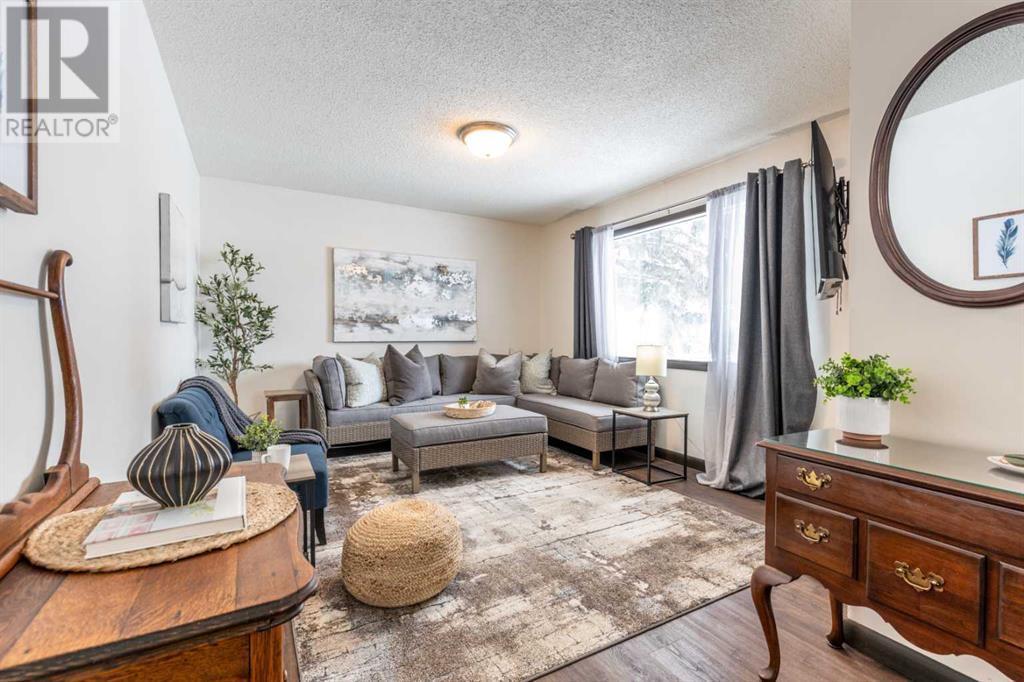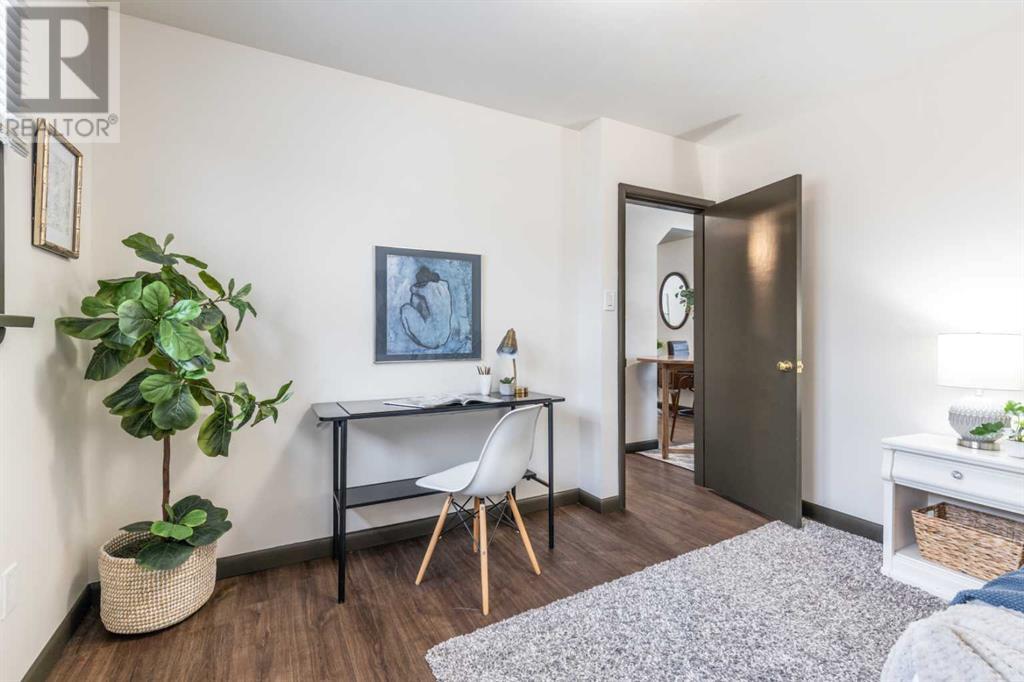1101 1 Avenue Ne Medicine Hat, Alberta T1A 5Z5
$279,900
This charming bungalow is located in an excellent neighbourhood, just a short distance from schools, parks, shopping, and the Big Marble Go Centre. With numerous thoughtful upgrades and a beautifully maintained interior, this home is sure to please at this fantastic price point! The main floor has a bright, open feel, thanks to the large, beautiful windows that let in an abundance of natural light. It features two comfortable bedrooms, one with a walk-in closet and a full bathroom that has been recently updated. The fresh paint and upgraded vinyl flooring enhance the welcoming atmosphere, making it feel move-in ready. The lower level offers incredible versatility with its separate entrance, making it perfect for creating a suite, a private space for a teenager, or a multi-generational living area. Here you’ll find a third bedroom, ample storage, and endless potential to make the space your own and room to add an additional bathroom. Buyers will appreciate the many upgrades, including a high-efficiency furnace thats ready for Central Air, newer shingles on the house, and new flat roof on the single attached garage, some vinyl windows, upgraded appliances, and a new fence. The mature lot adds to the appeal, offering a private yard with underground sprinklers, mature trees, and a peaceful space to relax or entertain. Don’t miss your chance to call this lovely property your new home or purchase it as the perfect investment!! (id:57312)
Property Details
| MLS® Number | A2182980 |
| Property Type | Single Family |
| Community Name | Northeast Crescent Heights |
| AmenitiesNearBy | Schools |
| Features | See Remarks |
| ParkingSpaceTotal | 3 |
| Plan | 4440ah |
Building
| BathroomTotal | 1 |
| BedroomsAboveGround | 2 |
| BedroomsBelowGround | 1 |
| BedroomsTotal | 3 |
| Appliances | Refrigerator, Window/sleeve Air Conditioner, Dishwasher, Stove |
| ArchitecturalStyle | Bungalow |
| BasementDevelopment | Finished |
| BasementType | Full (finished) |
| ConstructedDate | 1955 |
| ConstructionStyleAttachment | Detached |
| CoolingType | Wall Unit |
| ExteriorFinish | Stucco |
| FlooringType | Carpeted, Linoleum, Vinyl |
| FoundationType | Poured Concrete |
| HeatingType | Forced Air |
| StoriesTotal | 1 |
| SizeInterior | 833 Sqft |
| TotalFinishedArea | 833 Sqft |
| Type | House |
Parking
| Parking Pad | |
| Attached Garage | 1 |
Land
| Acreage | No |
| FenceType | Fence |
| LandAmenities | Schools |
| LandscapeFeatures | Underground Sprinkler |
| SizeDepth | 37.18 M |
| SizeFrontage | 15.24 M |
| SizeIrregular | 6103.00 |
| SizeTotal | 6103 Sqft|4,051 - 7,250 Sqft |
| SizeTotalText | 6103 Sqft|4,051 - 7,250 Sqft |
| ZoningDescription | R-ld |
Rooms
| Level | Type | Length | Width | Dimensions |
|---|---|---|---|---|
| Basement | Other | 10.75 Ft x 9.25 Ft | ||
| Basement | Other | 11.00 Ft x 7.00 Ft | ||
| Basement | Family Room | 19.58 Ft x 11.08 Ft | ||
| Basement | Bedroom | 10.75 Ft x 10.75 Ft | ||
| Basement | Furnace | 14.33 Ft x 11.33 Ft | ||
| Basement | Storage | 11.08 Ft x 7.58 Ft | ||
| Main Level | Other | 5.33 Ft x 4.08 Ft | ||
| Main Level | Living Room | 15.33 Ft x 11.50 Ft | ||
| Main Level | Eat In Kitchen | 16.33 Ft x 11.58 Ft | ||
| Main Level | Primary Bedroom | 12.00 Ft x 13.33 Ft | ||
| Main Level | 4pc Bathroom | 8.00 Ft x 5.00 Ft | ||
| Main Level | Bedroom | 11.42 Ft x 10.17 Ft |
https://www.realtor.ca/real-estate/27734927/1101-1-avenue-ne-medicine-hat-northeast-crescent-heights
Interested?
Contact us for more information
Elizabeth Mcnally
Associate
373 Aberdeen St. Se
Medicine Hat, Alberta T1A 0R3







































