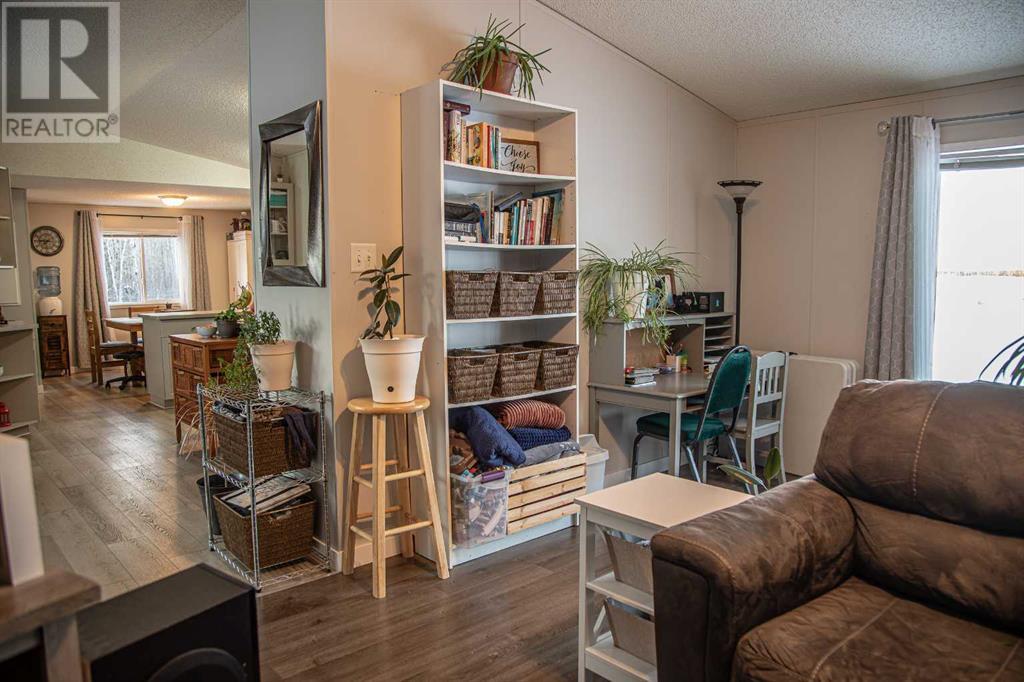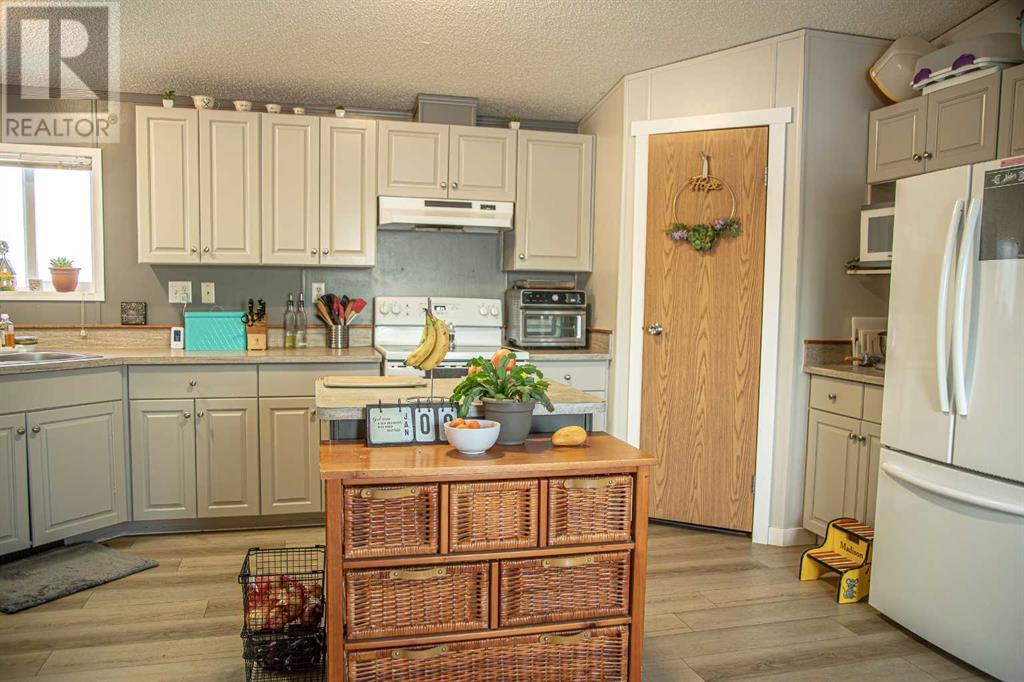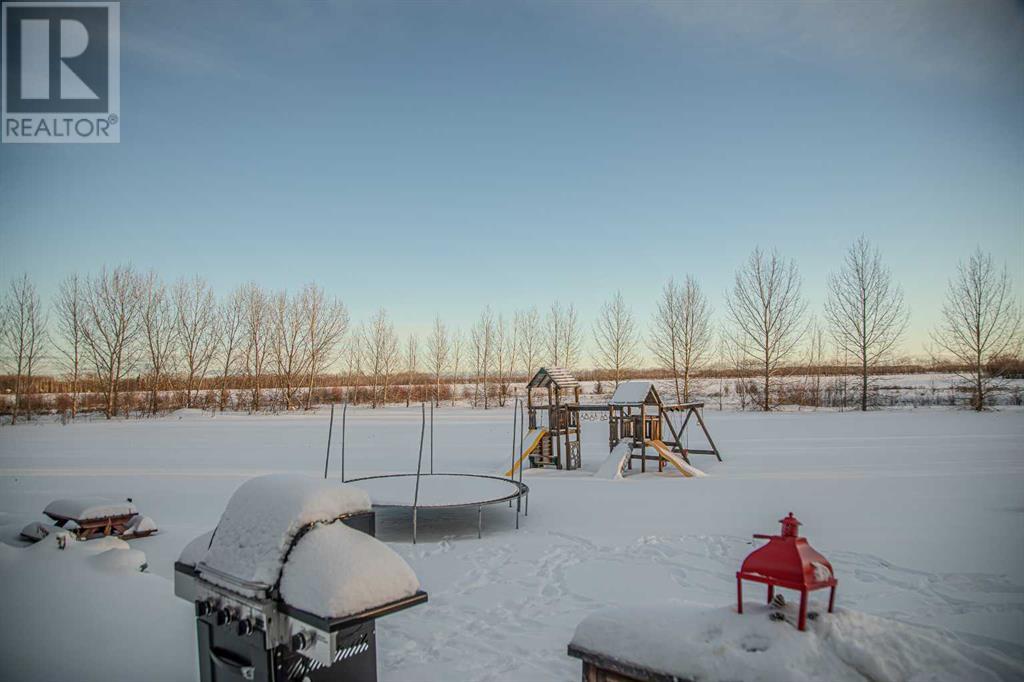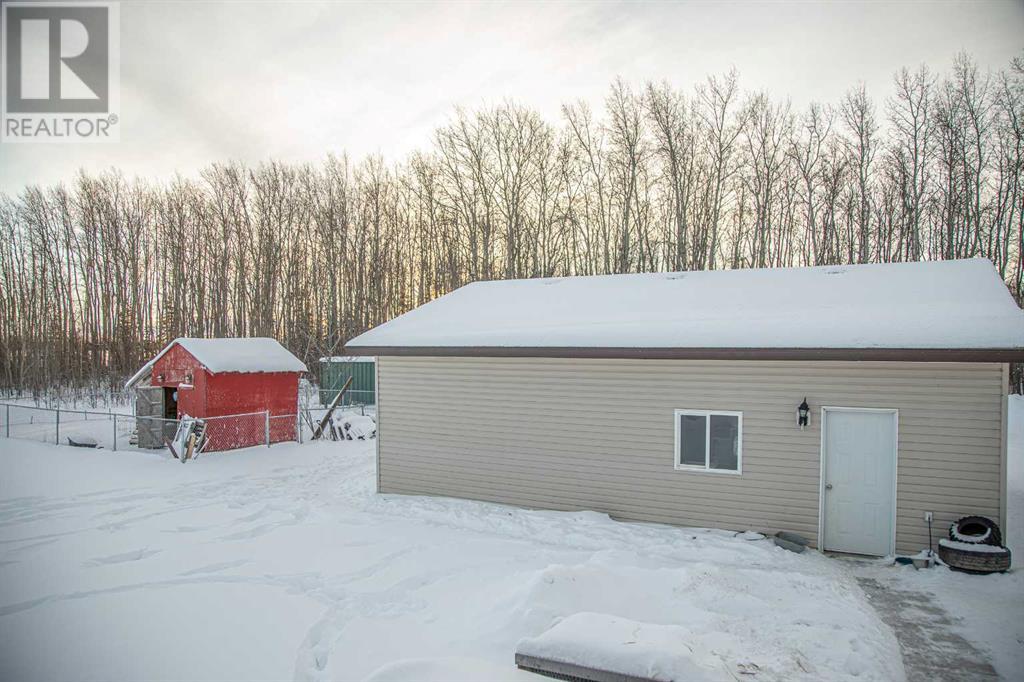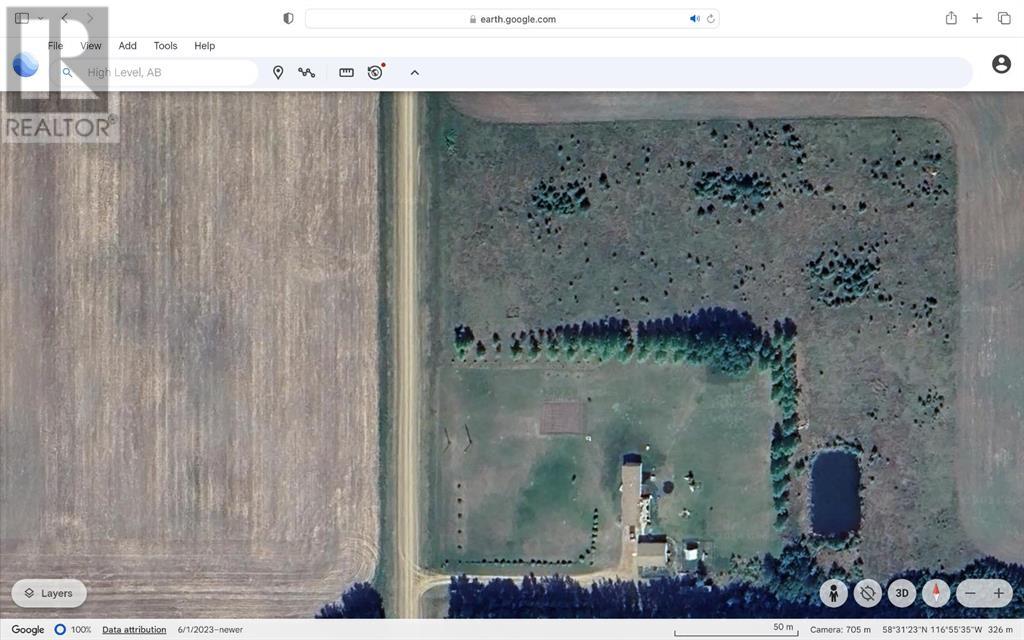110041 Range Road 183 Rural Mackenzie County, Alberta T0H 1Z0
$319,900
Imagine a moment where there's stillness and reflection for the new day ahead, the pure white snow glistering in the morning sunrise as the rooster crows from the chicken coop , the sound of small feet on the new vinyl plank flooring in this 3 bedroom /2 bath 1500 + sq. ft. home, giving you the sense of serenity and a life with simple pleasures. The aroma of the freshly baked bread resting on the island and home grown produce lingers as you prepare meals in the bright Kitchen with plenty of cupboards and counter space and a walk-in pantry flowing into the Dining area for the family sit-down meals,the Sitting Room offers plenty of wall space to showcase all of your adventures and a large window overlooking the front yard , the Primary Suite will be a place of relaxation in the soaker tub after a full day of fun in the sun and gardening , there are 2 more bedrooms as well as the main bath with a tub /shower combo. A wonderful outdoor area is sure to be the scene of quiet reflective mornings, peaceful afternoon naps and savoring memorable moments with the ones you love while enjoying endless-starry Northern night skies, around a campfire sharing stories while roasting marshmallows and a cup of coco. You will love to grow your own vegetables from your HUGE gardens with easy access for water connected from the dugout or start your own Farmers Market. Raise your own animals with chain link fencing already in place for goats and chickens . Did I mention this acreage showcases a HUGE 20x30 heated garage? built in shelving as well as the 2400 gallon water tanks that supply the home. The ambiance of this "Simpler Time Lifestyle" is here... (id:57312)
Property Details
| MLS® Number | A2185991 |
| Property Type | Single Family |
| AmenitiesNearBy | Schools, Shopping |
| Plan | 0320689 |
| Structure | Deck |
Building
| BathroomTotal | 2 |
| BedroomsAboveGround | 3 |
| BedroomsTotal | 3 |
| Appliances | Washer, Refrigerator, Stove, Dryer |
| ArchitecturalStyle | Mobile Home |
| BasementType | None |
| ConstructedDate | 2006 |
| ConstructionStyleAttachment | Detached |
| CoolingType | None |
| ExteriorFinish | Vinyl Siding |
| FlooringType | Laminate, Vinyl |
| FoundationType | Piled |
| HeatingType | Forced Air |
| StoriesTotal | 1 |
| SizeInterior | 1520 Sqft |
| TotalFinishedArea | 1520 Sqft |
| Type | Manufactured Home |
| UtilityWater | Cistern |
Parking
| Detached Garage | 2 |
| Other |
Land
| Acreage | Yes |
| FenceType | Not Fenced |
| LandAmenities | Schools, Shopping |
| SizeIrregular | 10.01 |
| SizeTotal | 10.01 Ac|10 - 49 Acres |
| SizeTotalText | 10.01 Ac|10 - 49 Acres |
| ZoningDescription | A |
Rooms
| Level | Type | Length | Width | Dimensions |
|---|---|---|---|---|
| Main Level | Primary Bedroom | 13.08 Ft x 13.33 Ft | ||
| Main Level | Bedroom | 9.50 Ft x 9.42 Ft | ||
| Main Level | Bedroom | 9.50 Ft x 8.67 Ft | ||
| Main Level | 4pc Bathroom | .00 Ft x .00 Ft | ||
| Main Level | 4pc Bathroom | .00 Ft x .00 Ft |
https://www.realtor.ca/real-estate/27790934/110041-range-road-183-rural-mackenzie-county
Interested?
Contact us for more information
Eva Krahn-Richmond
Associate
10114-100 St.
Grande Prairie, Alberta T8V 2L9


