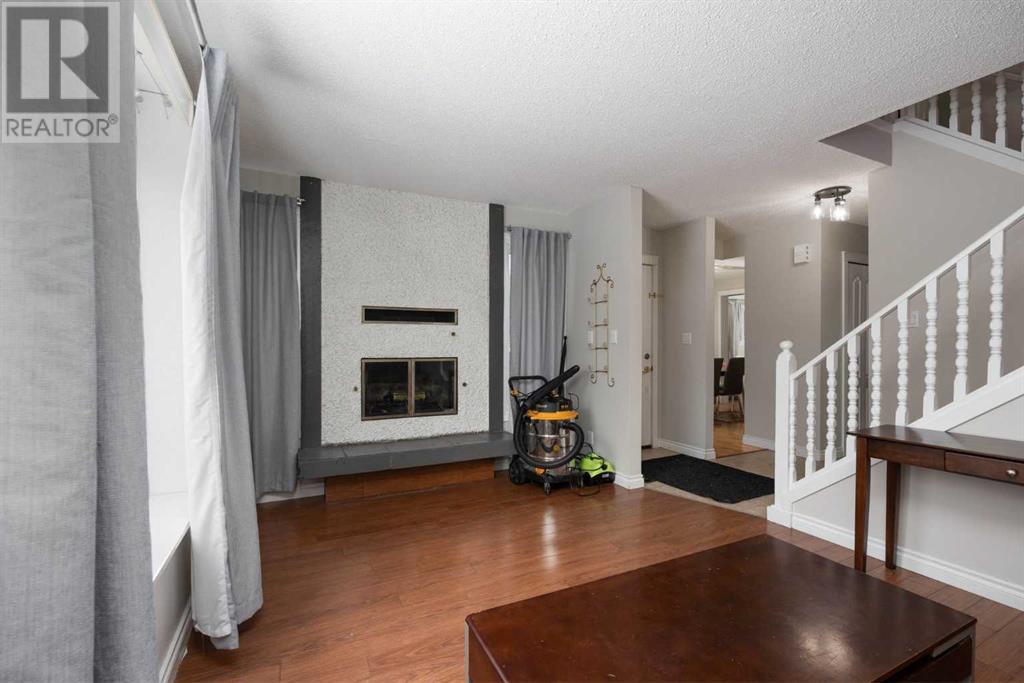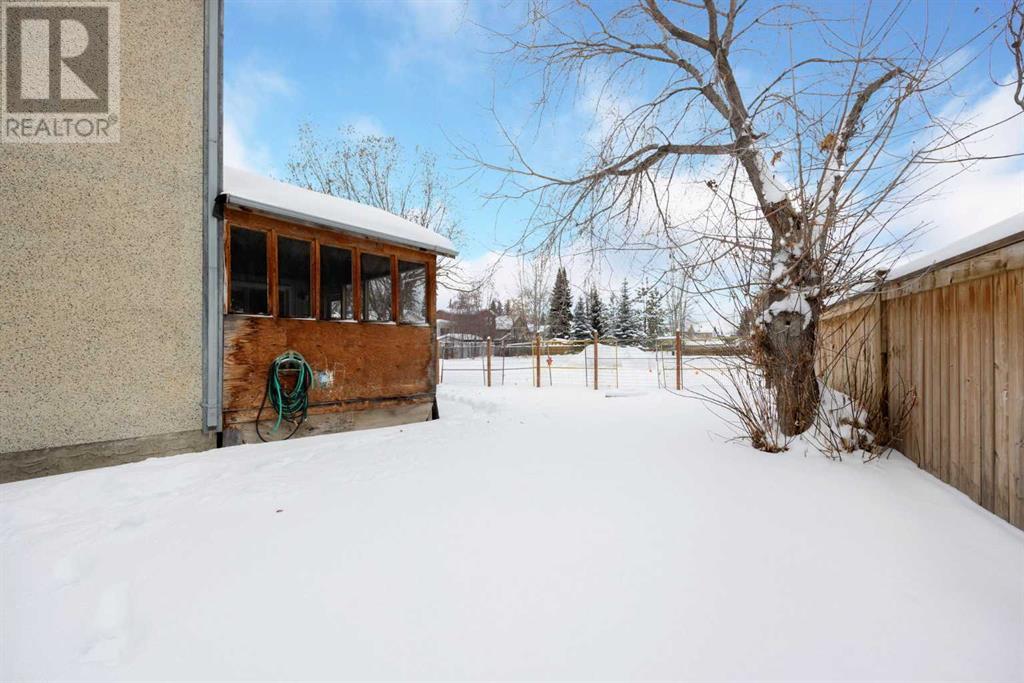110 Ross Street Fort Mcmurray, Alberta T9K 1E5
$389,900
This elegant two-story, single-family dwelling is the perfect haven for any growing family, offering an abundance of space, versatility, and thoughtful design. From its carefully planned layout to its functional living areas, this home is built to accommodate the modern family life.On the second floor, the home boasts three generously sized bedrooms including a primary bedroom. These rooms provide privacy making it perfect for rest and relaxation. The second-floor layout is completed by a full bathroom, conveniently located to serve all the bedrooms, ensuring ease and comfort in everyday living.The main floor offers a blend of functionality and elegance, creating spaces that cater to both family life and entertaining. It features a great room and a cozy family room, whether it’s enjoying quiet evenings with loved ones or hosting larger gatherings, this floor provides a versatile backdrop. The addition of a formal dining area offers an inviting space for holiday dinners, celebrations, or casual meals with friends.The fully developed basement extends the home’s living space, making it ideal for a variety of uses. With two additional bedrooms and a full bathroom, the basement is well-suited for accommodating guests or setting up a home office. The flexibility of this area ensures that the home grows with the family’s changing needs over time.Situated on a larger lot backing onto a parkway, this home offers a spacious yard, a detached garage, and a prime location. Close to shopping, schools, and pathways, it’s perfect for those seeking convenience and tranquility. Book your viewing soon (id:57312)
Property Details
| MLS® Number | A2186621 |
| Property Type | Single Family |
| Neigbourhood | Thickwood |
| Community Name | Thickwood |
| AmenitiesNearBy | Schools, Shopping |
| Features | Pvc Window |
| ParkingSpaceTotal | 3 |
| Plan | 7922412 |
Building
| BathroomTotal | 3 |
| BedroomsAboveGround | 3 |
| BedroomsBelowGround | 2 |
| BedroomsTotal | 5 |
| Appliances | See Remarks |
| BasementDevelopment | Finished |
| BasementType | Full (finished) |
| ConstructedDate | 1981 |
| ConstructionMaterial | Poured Concrete |
| ConstructionStyleAttachment | Detached |
| CoolingType | None |
| ExteriorFinish | Concrete |
| FireplacePresent | Yes |
| FireplaceTotal | 1 |
| FlooringType | Carpeted, Ceramic Tile, Laminate |
| FoundationType | Poured Concrete |
| HalfBathTotal | 2 |
| HeatingType | Forced Air |
| StoriesTotal | 2 |
| SizeInterior | 1542.77 Sqft |
| TotalFinishedArea | 1542.77 Sqft |
| Type | House |
Parking
| Detached Garage | 1 |
Land
| Acreage | No |
| FenceType | Partially Fenced |
| LandAmenities | Schools, Shopping |
| SizeIrregular | 5024.11 |
| SizeTotal | 5024.11 Sqft|4,051 - 7,250 Sqft |
| SizeTotalText | 5024.11 Sqft|4,051 - 7,250 Sqft |
| ZoningDescription | R1s |
Rooms
| Level | Type | Length | Width | Dimensions |
|---|---|---|---|---|
| Second Level | 2pc Bathroom | 7.75 Ft x 5.17 Ft | ||
| Second Level | Bedroom | 9.17 Ft x 12.00 Ft | ||
| Second Level | Bedroom | 12.92 Ft x 11.25 Ft | ||
| Second Level | Primary Bedroom | 12.92 Ft x 11.33 Ft | ||
| Basement | 3pc Bathroom | 7.75 Ft x 5.08 Ft | ||
| Basement | Bedroom | 14.00 Ft x 10.83 Ft | ||
| Basement | Bedroom | 14.17 Ft x 8.50 Ft | ||
| Basement | Furnace | 10.25 Ft x 10.92 Ft | ||
| Main Level | 2pc Bathroom | 7.83 Ft x 5.00 Ft | ||
| Main Level | Dining Room | 10.08 Ft x 12.00 Ft | ||
| Main Level | Family Room | 13.92 Ft x 16.50 Ft | ||
| Main Level | Foyer | 7.50 Ft x 7.75 Ft | ||
| Main Level | Kitchen | 15.00 Ft x 9.33 Ft | ||
| Main Level | Living Room | 15.00 Ft x 11.33 Ft |
https://www.realtor.ca/real-estate/27786044/110-ross-street-fort-mcmurray-thickwood
Interested?
Contact us for more information
Bryan Seredynski (Fmreb)
Associate
700-1816 Crowchild Trail Nw
Calgary, Alberta T2M 3Y7




























