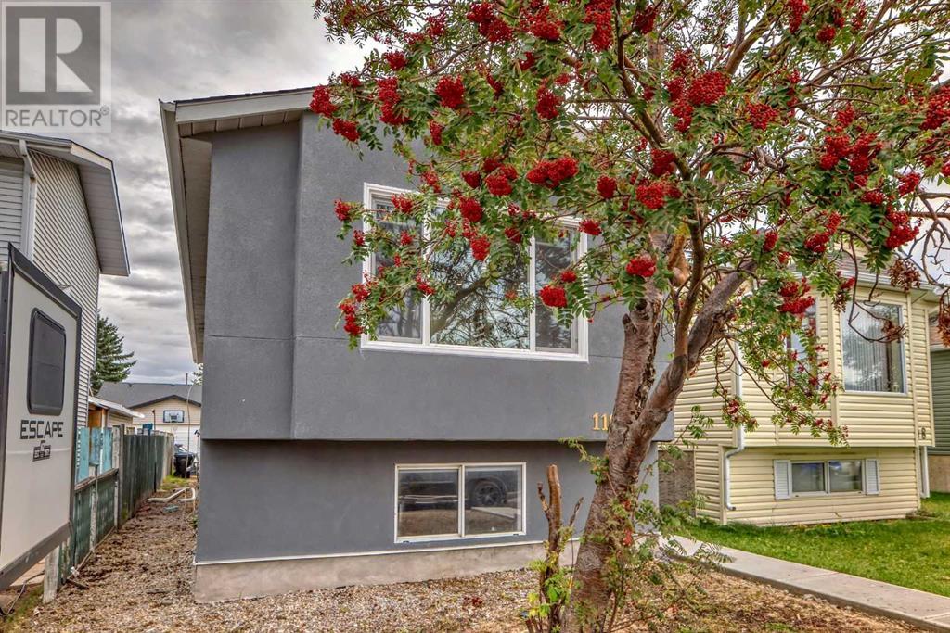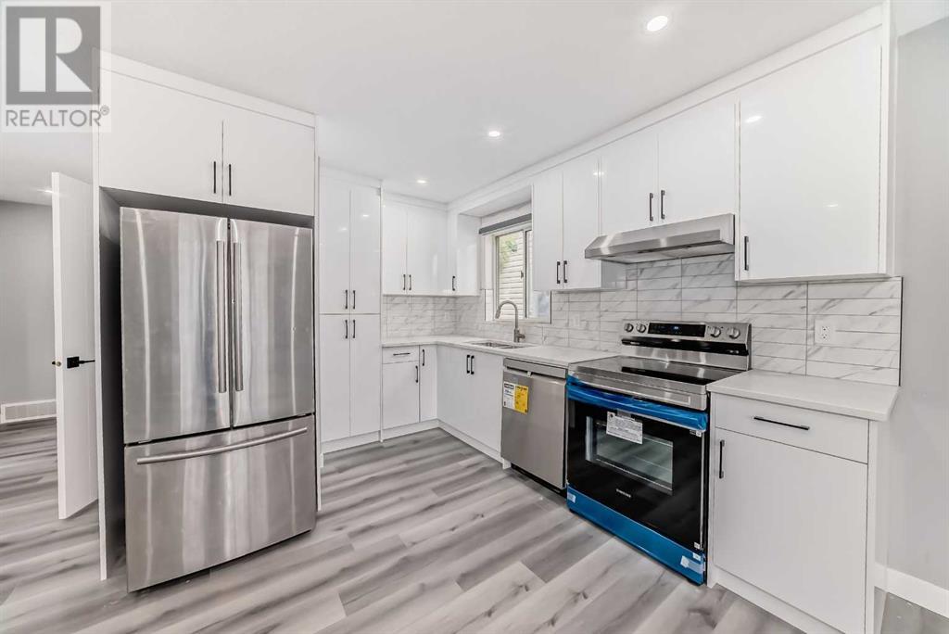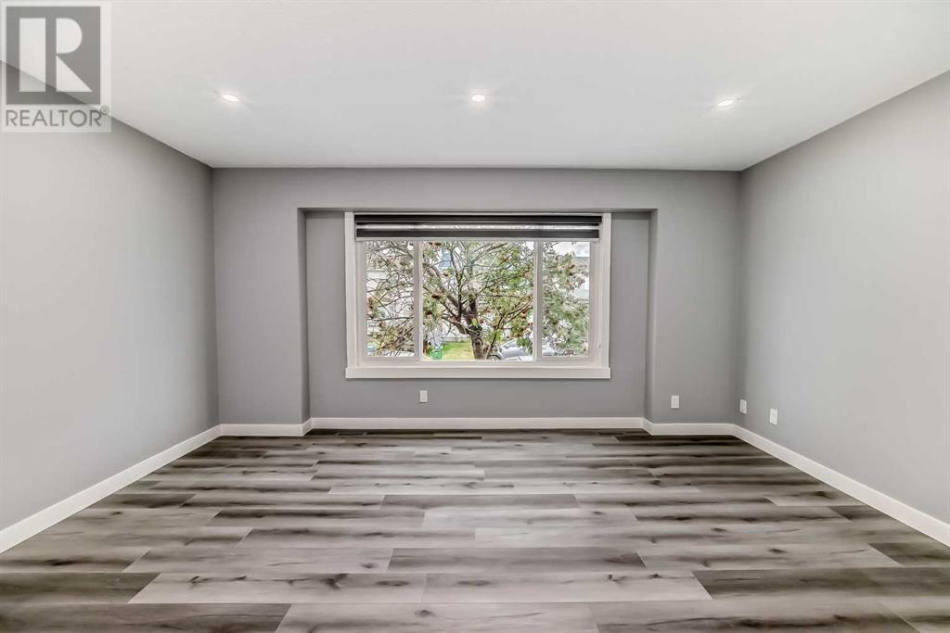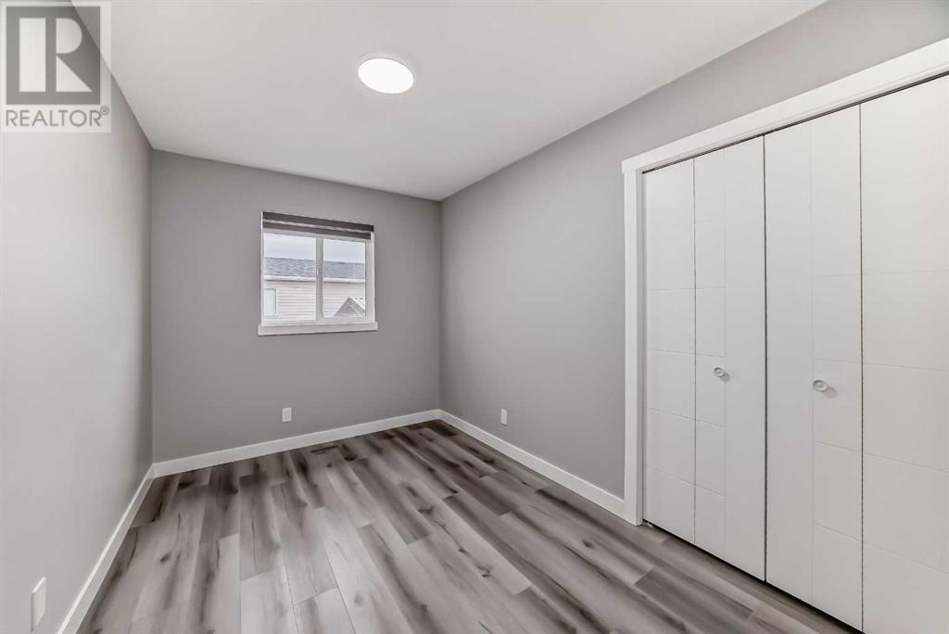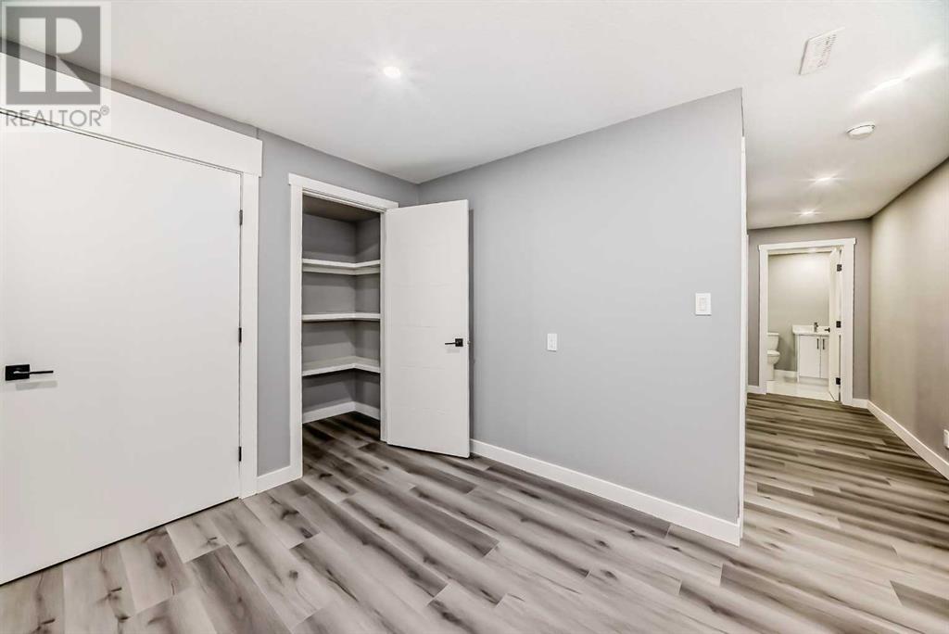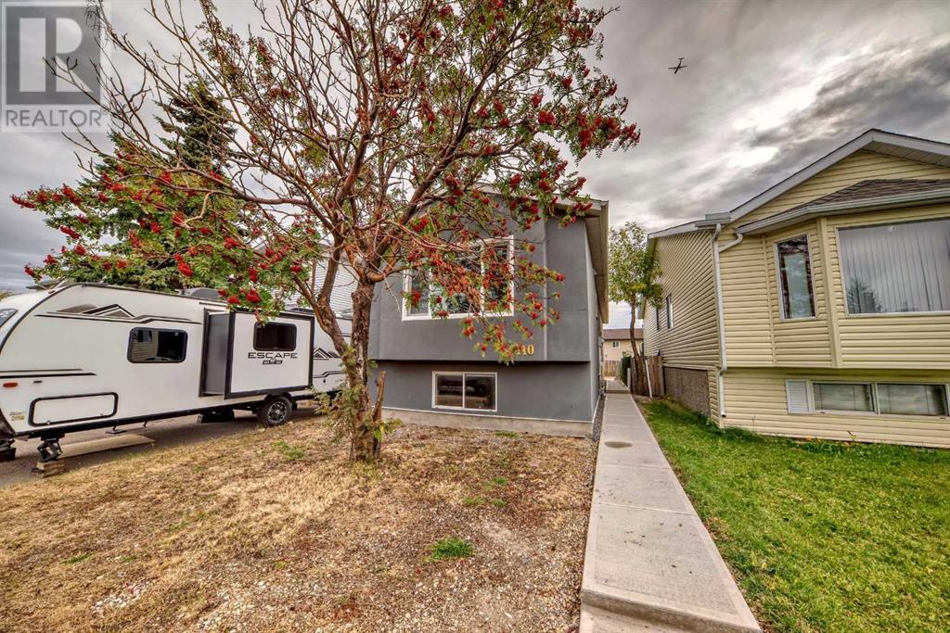110 Falmere Way Ne Calgary, Alberta T3J 2Y4
$594,999
Completely RENOVATED and READY to move in! This bi-level house is beautiful, spacious and is waiting for you to make it your home. With 5 bedrooms in total, you can enjoy 3 bedrooms above and 2 bedrooms in the basement. The upstairs boasts a large living room with a large window adjacent to a new kitchen with all NEW STAINLESS STEEL APPLIANCES. Freshly painted walls, new doors, new laminate flooring throughout the house gives you that new house feeling…this house just needs you! Not only is this house inviting, but it will truly be easy maintenance. The main floor also has 1 and half bathrooms and another bathroom in the basement! WAIT…that’s not all. The (illegal) basement has a kitchen. Enjoy a fully developed house with laundry at the bottom of the stairs. Outside is new sidewalk along the house for easy maintenance and a large backyard. Enter through a common door and then head upstairs or downstairs for your own private space. Enjoy being just minutes away from many amenities: The Genesis Centre, various grocery stores, restaurants, prayer and cultural areas, playgrounds, schools and more…move into this house and make your real estate dreams come true! (id:57312)
Property Details
| MLS® Number | A2169441 |
| Property Type | Single Family |
| Neigbourhood | Falconridge |
| Community Name | Falconridge |
| AmenitiesNearBy | Schools, Shopping |
| Features | Back Lane |
| ParkingSpaceTotal | 2 |
| Plan | 8310081 |
| Structure | None |
Building
| BathroomTotal | 3 |
| BedroomsAboveGround | 3 |
| BedroomsBelowGround | 2 |
| BedroomsTotal | 5 |
| Appliances | Refrigerator, Dishwasher, Hood Fan, Washer & Dryer |
| ArchitecturalStyle | Bi-level |
| BasementDevelopment | Finished |
| BasementFeatures | Separate Entrance |
| BasementType | Full (finished) |
| ConstructedDate | 1988 |
| ConstructionMaterial | Wood Frame |
| ConstructionStyleAttachment | Detached |
| CoolingType | None |
| ExteriorFinish | Stucco |
| FlooringType | Ceramic Tile, Laminate, Tile |
| FoundationType | See Remarks |
| HalfBathTotal | 1 |
| HeatingType | Forced Air |
| SizeInterior | 1036 Sqft |
| TotalFinishedArea | 1036 Sqft |
| Type | House |
Parking
| Other |
Land
| Acreage | No |
| FenceType | Fence |
| LandAmenities | Schools, Shopping |
| SizeDepth | 30.99 M |
| SizeFrontage | 7.52 M |
| SizeIrregular | 233.00 |
| SizeTotal | 233 M2|0-4,050 Sqft |
| SizeTotalText | 233 M2|0-4,050 Sqft |
| ZoningDescription | R-cg |
Rooms
| Level | Type | Length | Width | Dimensions |
|---|---|---|---|---|
| Basement | Bedroom | 7.67 Ft x 11.25 Ft | ||
| Basement | Bedroom | 9.58 Ft x 8.42 Ft | ||
| Basement | 4pc Bathroom | 5.92 Ft x 6.83 Ft | ||
| Basement | Laundry Room | 6.33 Ft x 6.33 Ft | ||
| Basement | Other | 10.92 Ft x 12.08 Ft | ||
| Basement | Other | 18.50 Ft x 15.67 Ft | ||
| Basement | Furnace | 8.25 Ft x 3.25 Ft | ||
| Basement | Pantry | 4.25 Ft x 3.17 Ft | ||
| Main Level | Primary Bedroom | 10.75 Ft x 10.25 Ft | ||
| Main Level | Bedroom | 8.00 Ft x 11.75 Ft | ||
| Main Level | Bedroom | 7.92 Ft x 11.75 Ft | ||
| Main Level | 4pc Bathroom | 7.33 Ft x 5.00 Ft | ||
| Main Level | 2pc Bathroom | 5.67 Ft x 2.83 Ft | ||
| Main Level | Kitchen | 11.83 Ft x 9.50 Ft | ||
| Main Level | Living Room | 17.58 Ft x 15.75 Ft | ||
| Main Level | Other | 6.42 Ft x 7.92 Ft |
https://www.realtor.ca/real-estate/27507782/110-falmere-way-ne-calgary-falconridge
Interested?
Contact us for more information
Pasha Hafeez
Associate
3009 - 23 Street N.e.
Calgary, Alberta T2E 7A4


