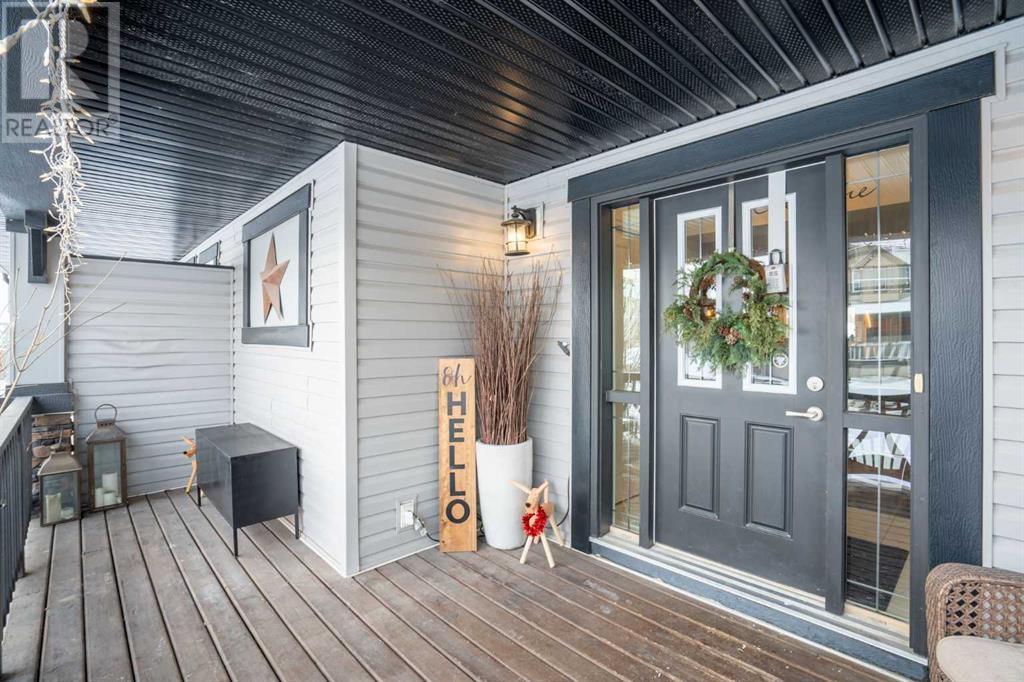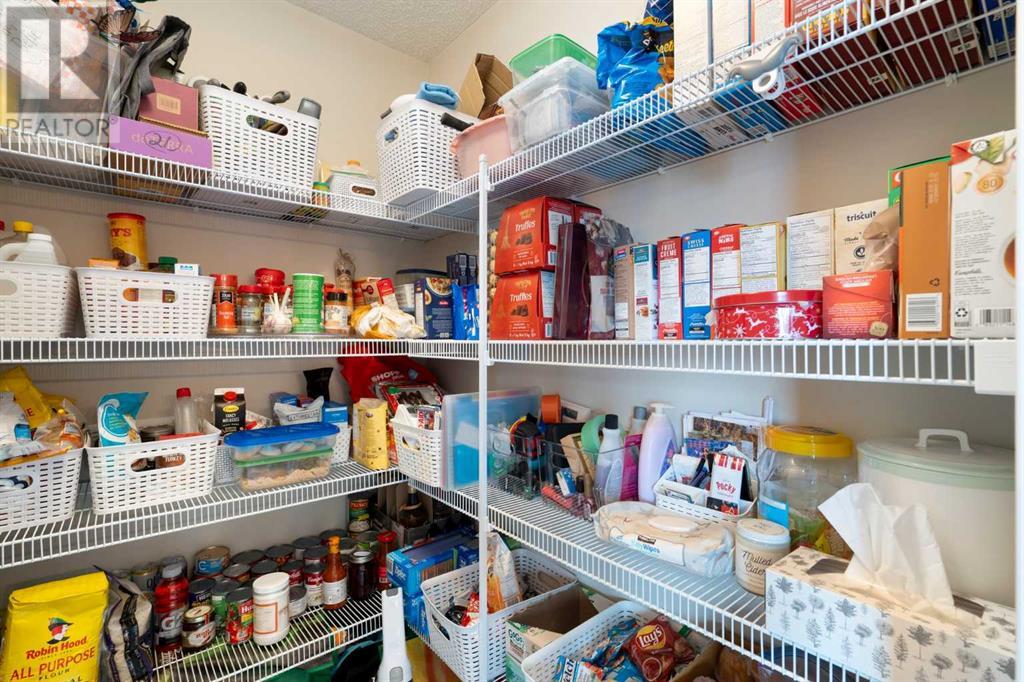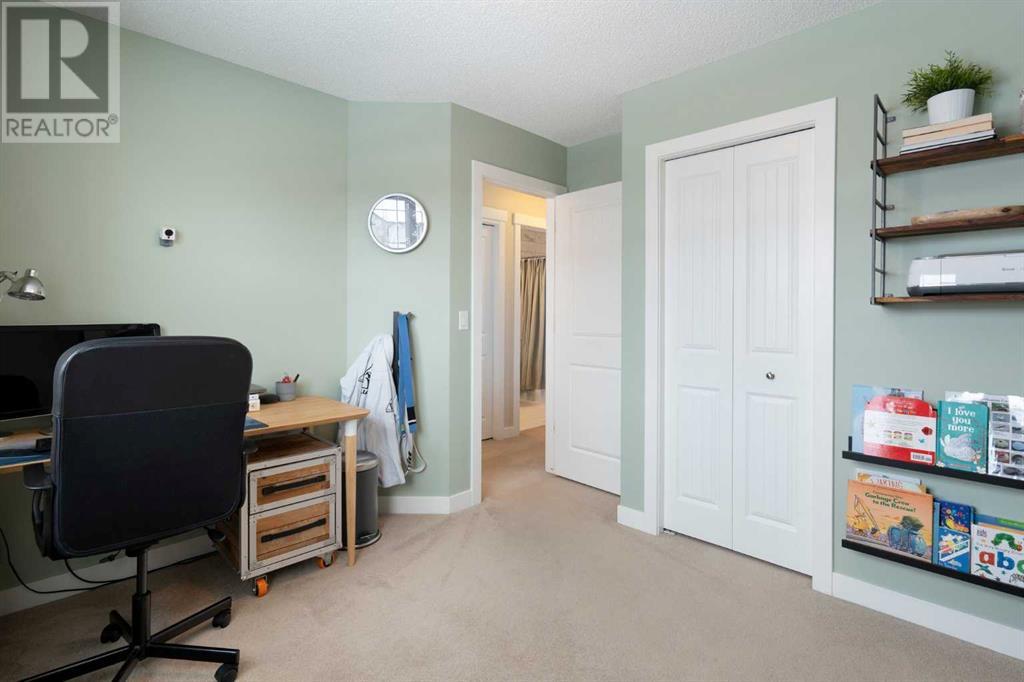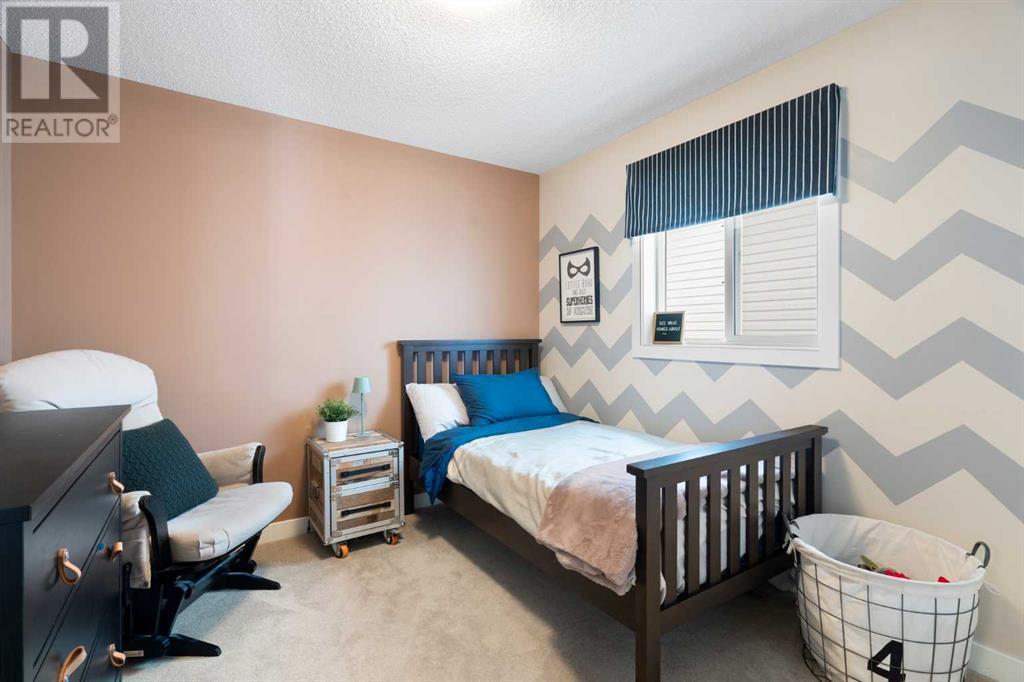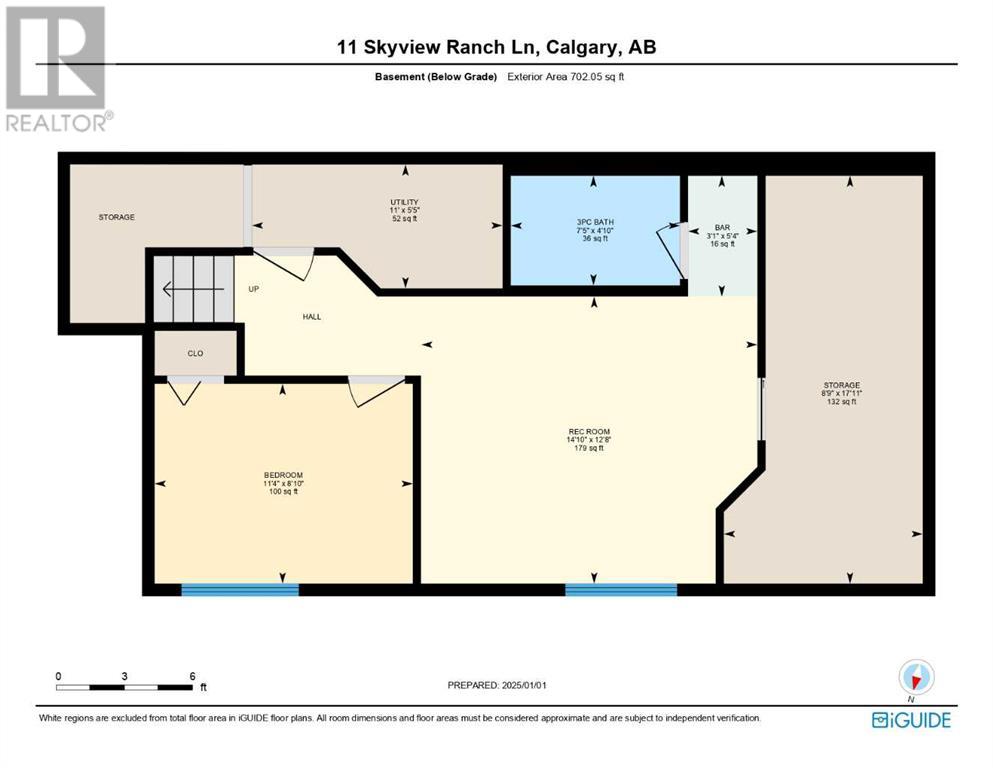11 Skyview Ranch Lane Ne Calgary, Alberta T3N 0L9
$629,900
Come home to this beautiful former show home offering 4-bedrooms and 3.5-bathrooms. The expansive front porch and welcoming curb appeal of this semi-detached 2-storey are to be appreciated. Once you step inside, you’ll love the beautiful front foyer as it opens up to spacious living and dining areas. The large kitchen includes granite countertops, central island and massive pantry. An organized mudroom leads to the west-exposed backyard, large deck and double garage. There’s also a half-bath nicely tucked away on the main floor. The laundry is conveniently located upstairs on the bedroom level, which of course includes a spacious master suite with a full bath and walk-in closet. The upper level is rounded out with two more bedrooms and a second full bath. The basement is wonderfully developed with a fourth bedroom and another bathroom, as well as a spacious recreation room, convenient dry bar and large hobby/storage area. This home that has been lovingly cared for and the roofing was just replaced in December. Located on a quiet street, it’s just minutes to parks, schools, shopping and transportation. (id:57312)
Property Details
| MLS® Number | A2185030 |
| Property Type | Single Family |
| Community Name | Skyview Ranch |
| AmenitiesNearBy | Schools, Shopping |
| Features | Back Lane |
| ParkingSpaceTotal | 2 |
| Plan | 1311051 |
| Structure | Deck |
Building
| BathroomTotal | 4 |
| BedroomsAboveGround | 3 |
| BedroomsBelowGround | 1 |
| BedroomsTotal | 4 |
| Appliances | Refrigerator, Dishwasher, Stove, Microwave Range Hood Combo, Window Coverings, Washer/dryer Stack-up |
| BasementDevelopment | Finished |
| BasementType | Full (finished) |
| ConstructedDate | 2012 |
| ConstructionMaterial | Wood Frame |
| ConstructionStyleAttachment | Semi-detached |
| CoolingType | None |
| ExteriorFinish | Vinyl Siding |
| FlooringType | Carpeted, Ceramic Tile, Laminate |
| FoundationType | Poured Concrete |
| HalfBathTotal | 1 |
| HeatingFuel | Natural Gas |
| HeatingType | Forced Air |
| StoriesTotal | 2 |
| SizeInterior | 1500 Sqft |
| TotalFinishedArea | 1500 Sqft |
| Type | Duplex |
Parking
| Detached Garage | 2 |
Land
| Acreage | No |
| FenceType | Fence |
| LandAmenities | Schools, Shopping |
| LandscapeFeatures | Landscaped |
| SizeDepth | 34 M |
| SizeFrontage | 7.93 M |
| SizeIrregular | 270.00 |
| SizeTotal | 270 M2|0-4,050 Sqft |
| SizeTotalText | 270 M2|0-4,050 Sqft |
| ZoningDescription | R-g |
Rooms
| Level | Type | Length | Width | Dimensions |
|---|---|---|---|---|
| Second Level | Primary Bedroom | 14.33 Ft x 13.00 Ft | ||
| Second Level | Bedroom | 11.08 Ft x 10.67 Ft | ||
| Second Level | Bedroom | 11.75 Ft x 9.58 Ft | ||
| Second Level | 4pc Bathroom | Measurements not available | ||
| Second Level | 4pc Bathroom | Measurements not available | ||
| Lower Level | Recreational, Games Room | 14.83 Ft x 12.67 Ft | ||
| Lower Level | Bedroom | 11.33 Ft x 8.83 Ft | ||
| Lower Level | 3pc Bathroom | Measurements not available | ||
| Lower Level | Storage | 17.92 Ft x 8.75 Ft | ||
| Main Level | Living Room | 19.25 Ft x 12.75 Ft | ||
| Main Level | Dining Room | 12.75 Ft x 9.75 Ft | ||
| Main Level | Kitchen | 12.83 Ft x 10.58 Ft | ||
| Main Level | 2pc Bathroom | Measurements not available |
https://www.realtor.ca/real-estate/27763456/11-skyview-ranch-lane-ne-calgary-skyview-ranch
Interested?
Contact us for more information
Steve York
Associate
130, 703 - 64 Avenue Se
Calgary, Alberta T2H 2C3



