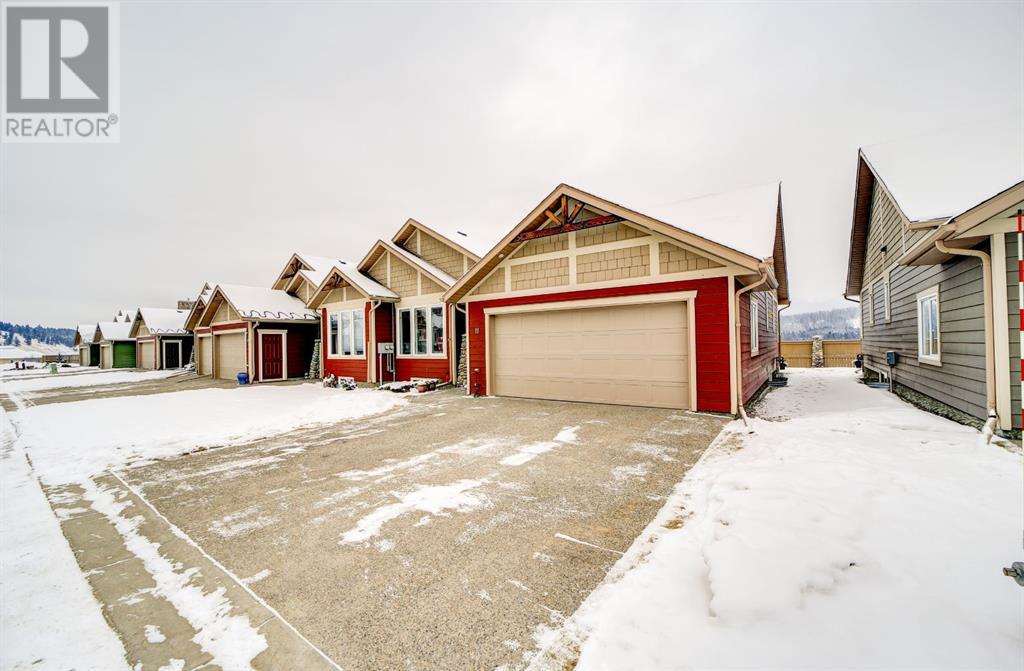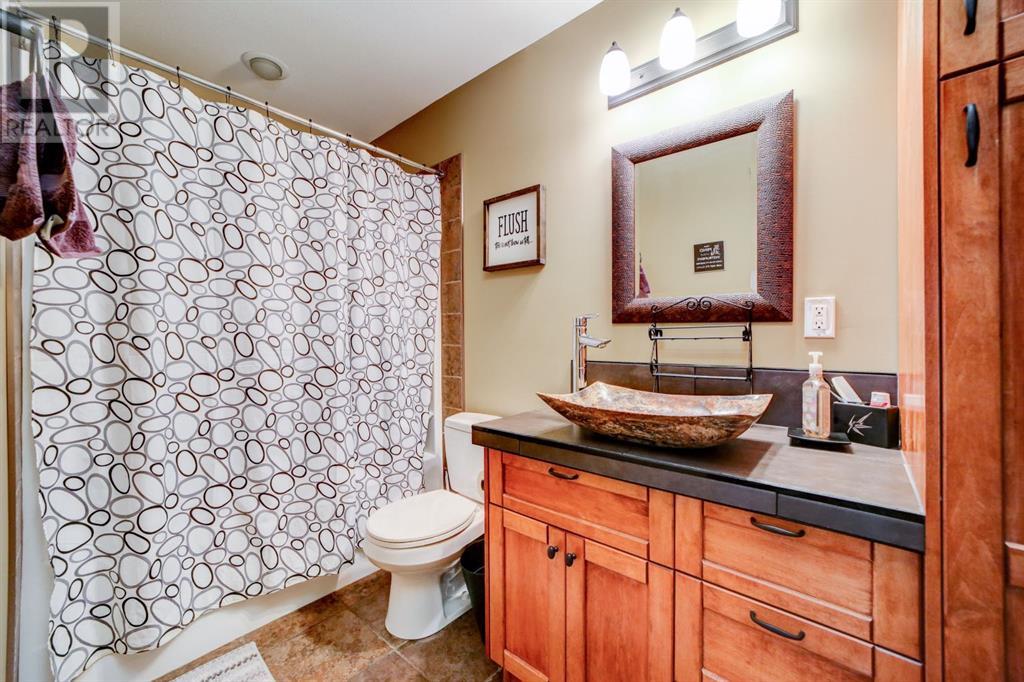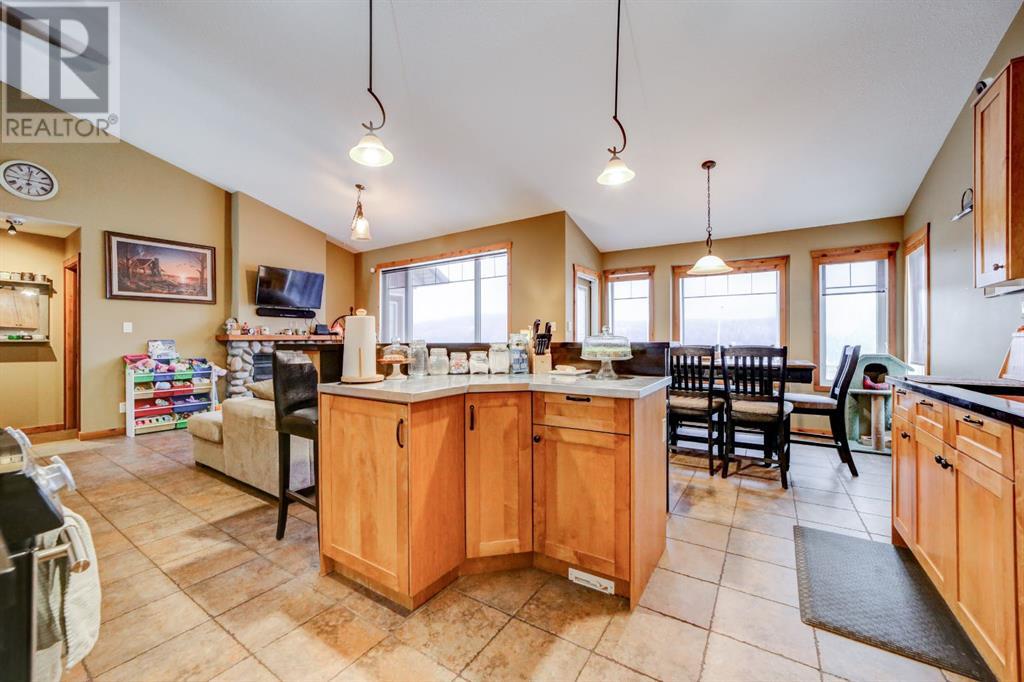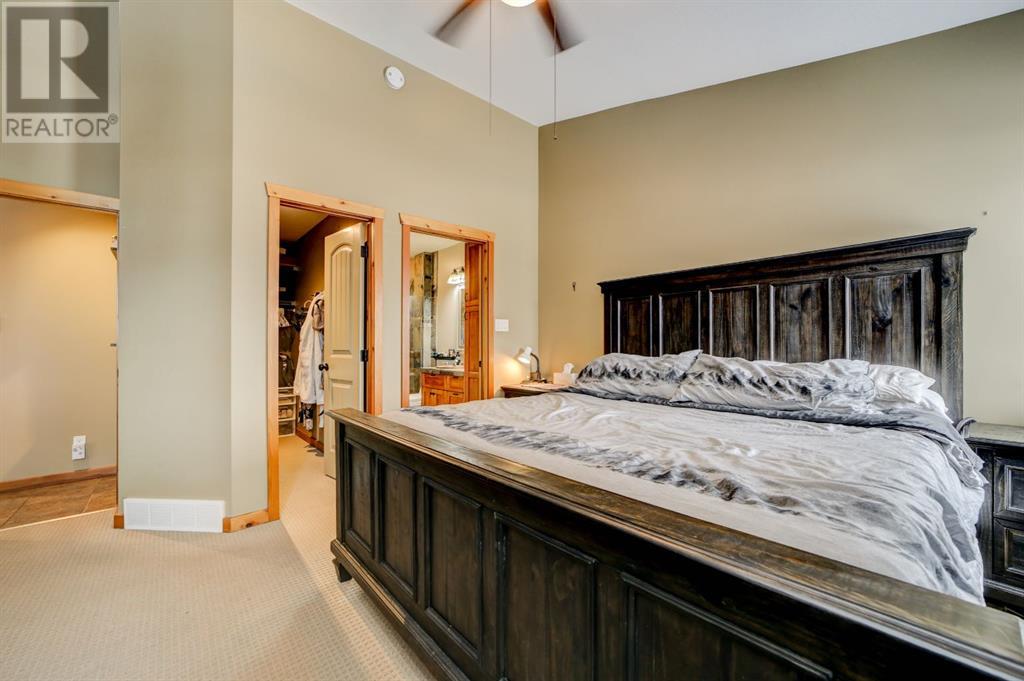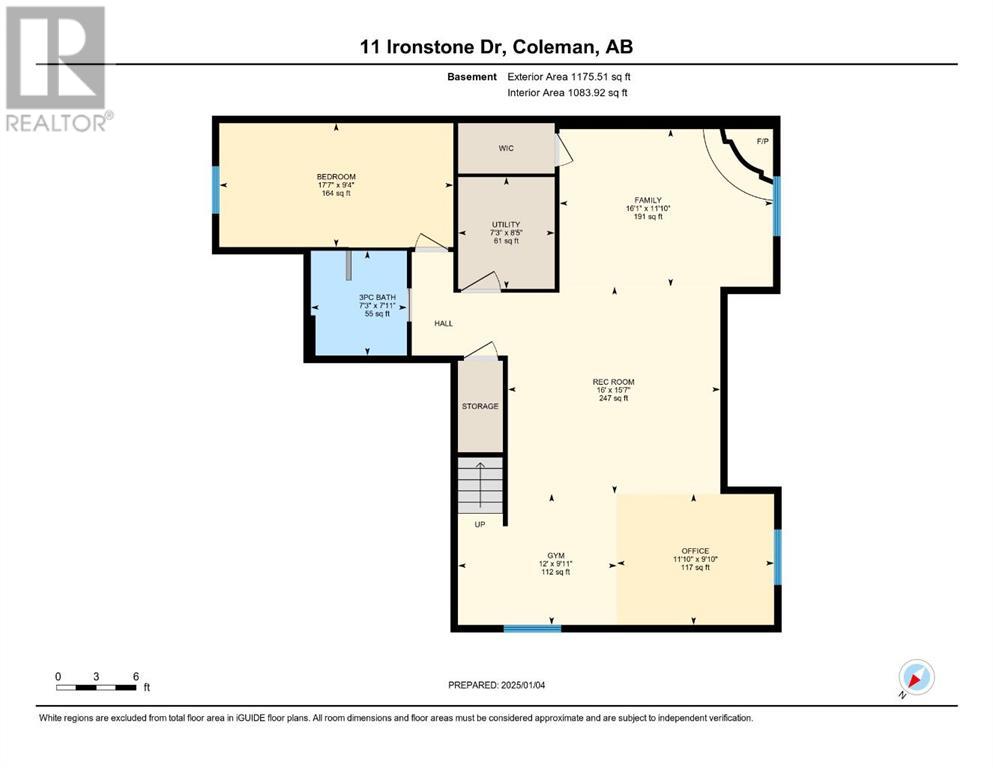11 Ironstone Dr Coleman, Alberta T0K 0M0
$509,000Maintenance, Common Area Maintenance, Insurance, Ground Maintenance, Reserve Fund Contributions, Sewer, Waste Removal, Water
$412 Monthly
Maintenance, Common Area Maintenance, Insurance, Ground Maintenance, Reserve Fund Contributions, Sewer, Waste Removal, Water
$412 MonthlyWelcome home! This Ironstone end unit has an incredible view with luxury finishes throughout. Upon entering this 3 bed, 3 bath bungalow, you will find vaulted ceilings and an open concept layout. Many upgrades have been completed, including air conditioning, richlite counter tops, porcelain tile, heated floors in the bathroom, epoxy coated flooring in the double attached garage and sun shutter. A privacy fence below the deck has access from the dining room as well as the master bedroom. The developed basement gives a total livable space of 2450 square feet. (id:57312)
Property Details
| MLS® Number | A2185363 |
| Property Type | Single Family |
| Neigbourhood | Coleman |
| AmenitiesNearBy | Schools |
| CommunityFeatures | Pets Allowed With Restrictions |
| Features | No Neighbours Behind, Closet Organizers, Level, Parking |
| ParkingSpaceTotal | 4 |
| Plan | 0714693 |
| Structure | Deck |
| ViewType | View |
Building
| BathroomTotal | 3 |
| BedroomsAboveGround | 2 |
| BedroomsBelowGround | 1 |
| BedroomsTotal | 3 |
| Appliances | Refrigerator, Dishwasher, Stove, Microwave Range Hood Combo, Window Coverings, Garage Door Opener, Washer & Dryer |
| ArchitecturalStyle | Bungalow |
| BasementDevelopment | Finished |
| BasementType | Full (finished) |
| ConstructedDate | 2007 |
| ConstructionStyleAttachment | Attached |
| CoolingType | Central Air Conditioning |
| ExteriorFinish | Composite Siding |
| FireplacePresent | Yes |
| FireplaceTotal | 2 |
| FlooringType | Carpeted, Tile |
| FoundationType | Poured Concrete |
| HeatingType | Other, Forced Air, In Floor Heating |
| StoriesTotal | 1 |
| SizeInterior | 1276.56 Sqft |
| TotalFinishedArea | 1276.56 Sqft |
| Type | Row / Townhouse |
Parking
| Attached Garage | 2 |
| Other | |
| Parking Pad |
Land
| Acreage | No |
| FenceType | Partially Fenced |
| LandAmenities | Schools |
| LandscapeFeatures | Lawn |
| SizeTotalText | Unknown |
| ZoningDescription | R1 |
Rooms
| Level | Type | Length | Width | Dimensions |
|---|---|---|---|---|
| Lower Level | 3pc Bathroom | .00 Ft | ||
| Lower Level | Bedroom | 9.33 Ft x 17.58 Ft | ||
| Lower Level | Family Room | 11.83 Ft x 16.08 Ft | ||
| Lower Level | Recreational, Games Room | 15.58 Ft x 16.00 Ft | ||
| Main Level | 3pc Bathroom | Measurements not available | ||
| Main Level | 4pc Bathroom | Measurements not available | ||
| Main Level | Bedroom | 9.92 Ft x 13.17 Ft | ||
| Main Level | Dining Room | 11.75 Ft x 11.00 Ft | ||
| Main Level | Foyer | 8.00 Ft x 8.50 Ft | ||
| Main Level | Kitchen | 11.00 Ft x 11.33 Ft | ||
| Main Level | Laundry Room | 9.92 Ft x 4.00 Ft | ||
| Main Level | Living Room | 14.08 Ft x 16.67 Ft | ||
| Main Level | Primary Bedroom | 13.08 Ft x 15.75 Ft |
https://www.realtor.ca/real-estate/27766713/11-ironstone-dr-coleman
Interested?
Contact us for more information
Shannon Burton
Associate
#110, 376 - 1 Ave. S.
Lethbridge, Alberta T1J 0A5

