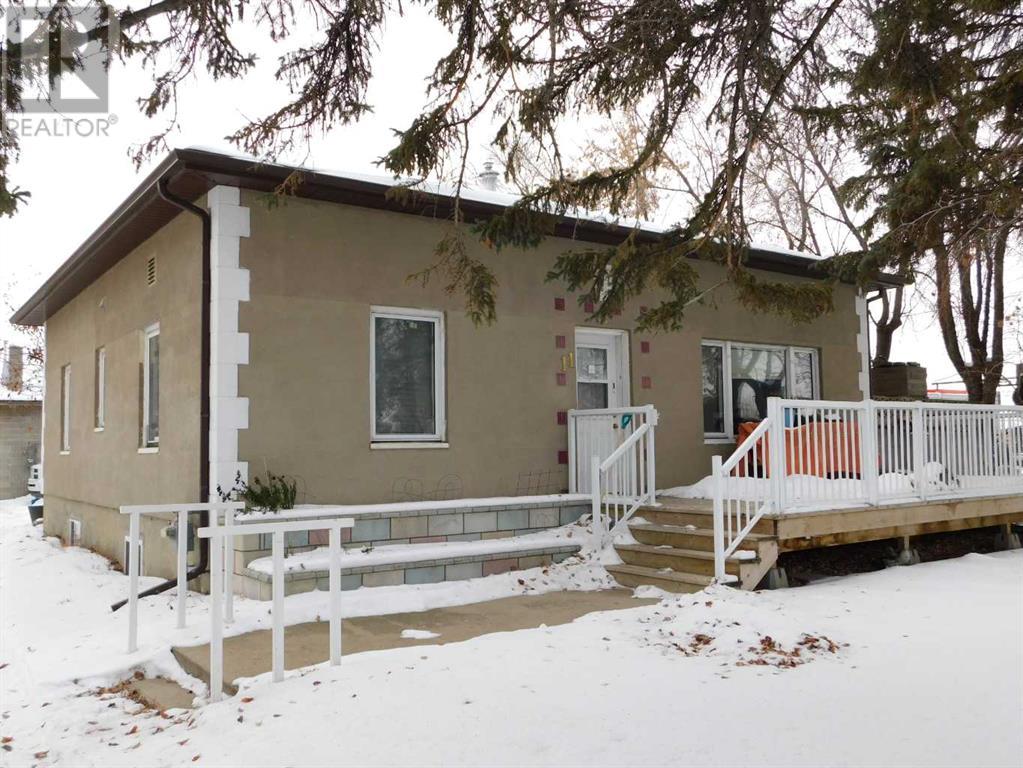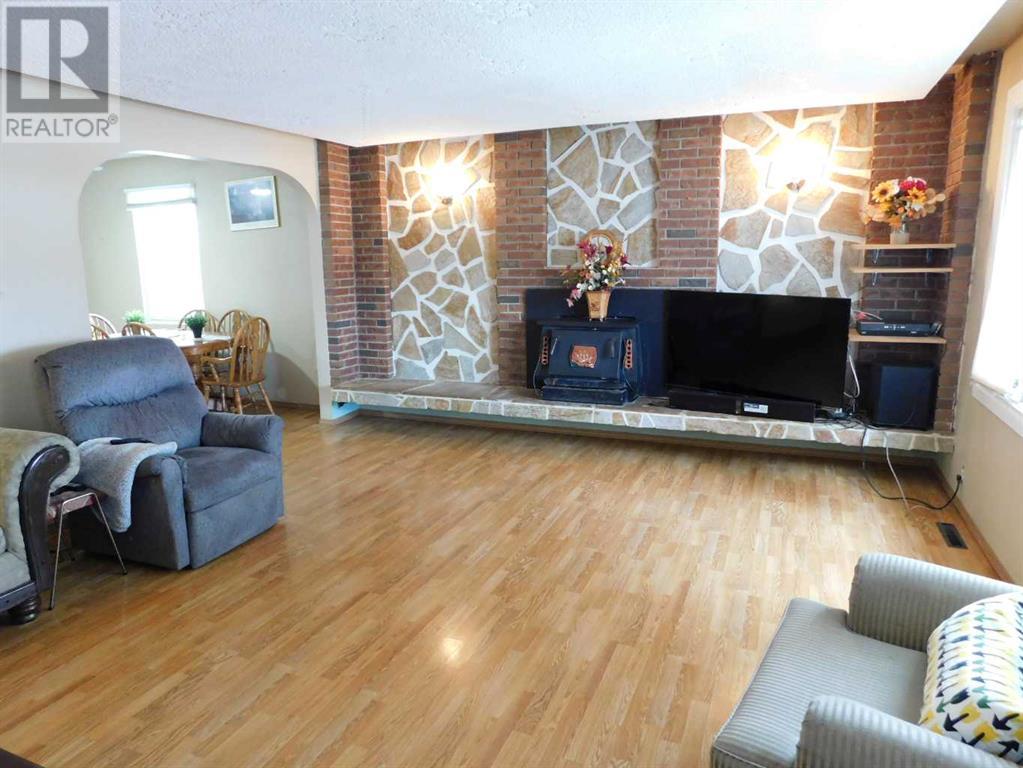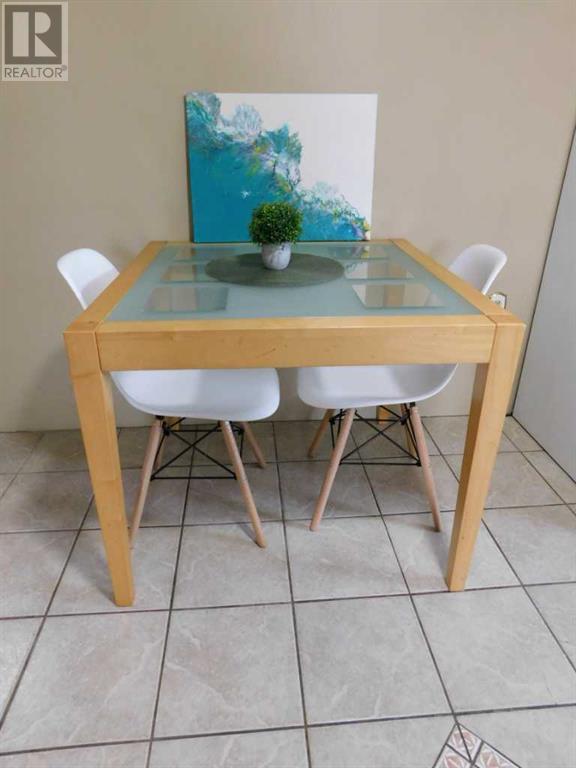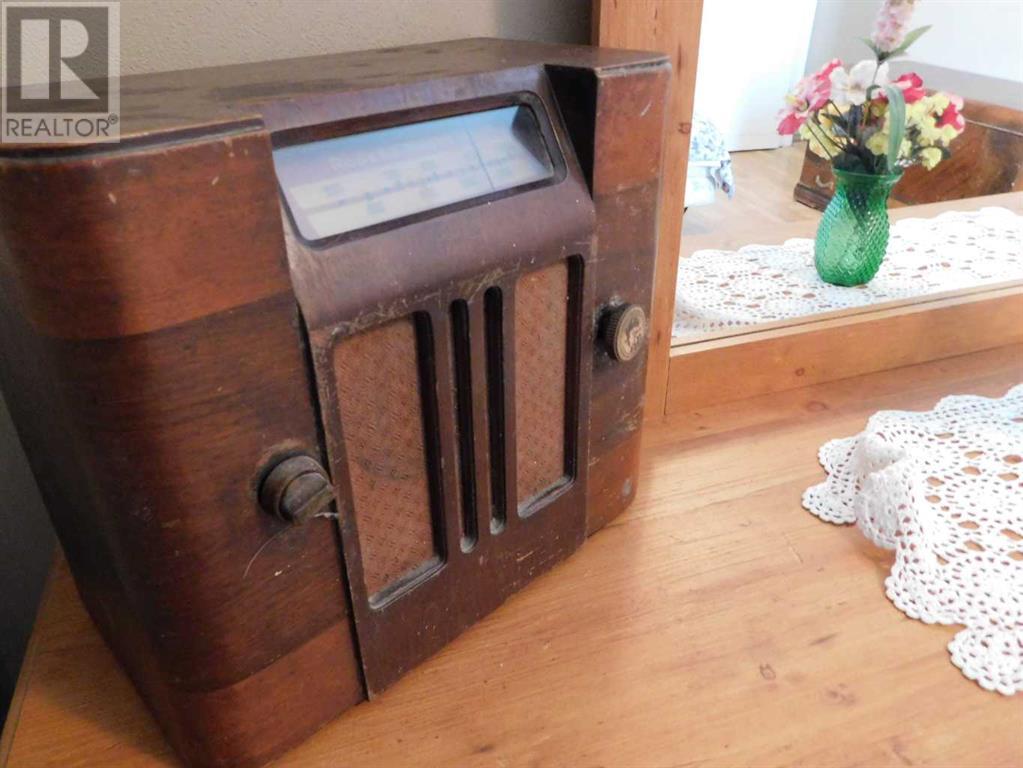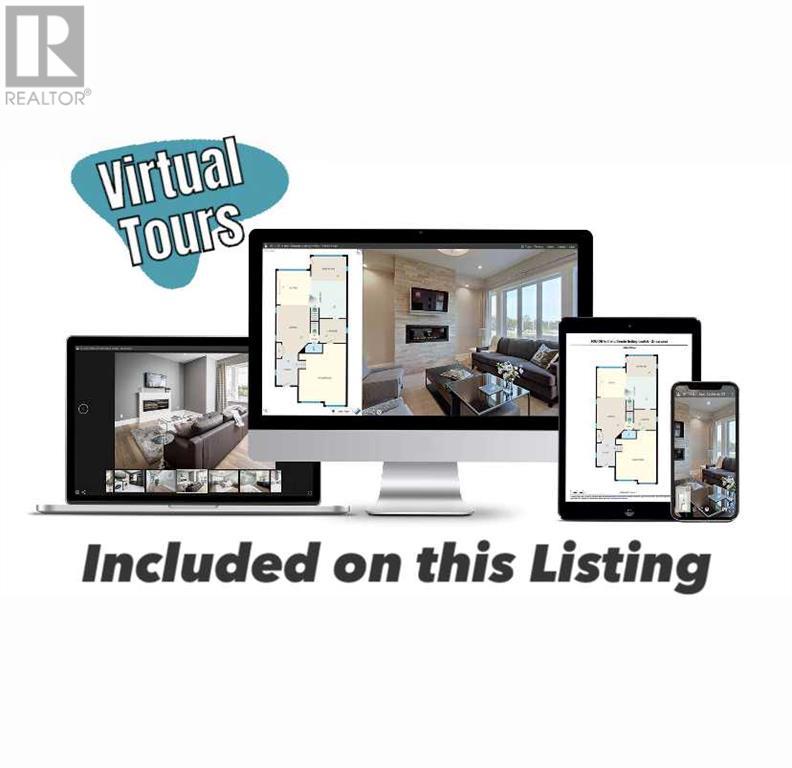11 Fairview Avenue W Brooks, Alberta T1R 0N9
$390,000
THE POSSIBILITES ARE ENDLESS…..Have you been dreaming of a place to store ALL your equipment, vehicles, tools, etc. LOOK NO FURTHER! This unique property provides endless possibilities. Let’s start with the Heated, 70’ x 30’ oversized GARAGE, cinderblock walls, concrete floors, with ‘3 overhead doors…..any persons dream space. A huge storage yard completes the package. The charming, one of a kind, character home showcases original timeless cabinets, arched doorways, custom stone faced wall that beautifully frames the wood burning stove, illuminated ceiling lighting, updated main floor bathroom, 4 Good Sized Bedrooms & 2 Bathrooms. In addition, you’ll discover a wonderful private courtyard with solid cinder block walls, concrete table with seating, & custom exterior fireplace. UPDATES: Furnace (2yrs), ‘New’ Egress Basement Windows, Updated 100amp Panel Box, Shingles (1yr) on the house (id:57312)
Property Details
| MLS® Number | A2181855 |
| Property Type | Single Family |
| Community Name | Fairview |
| AmenitiesNearBy | Shopping |
| Features | Treed, See Remarks, Back Lane |
| ParkingSpaceTotal | 4 |
| Plan | 3017jk |
| Structure | See Remarks |
Building
| BathroomTotal | 2 |
| BedroomsAboveGround | 2 |
| BedroomsBelowGround | 2 |
| BedroomsTotal | 4 |
| Appliances | See Remarks |
| ArchitecturalStyle | Bungalow |
| BasementDevelopment | Partially Finished |
| BasementType | Full (partially Finished) |
| ConstructedDate | 1949 |
| ConstructionMaterial | Poured Concrete, Wood Frame |
| ConstructionStyleAttachment | Detached |
| CoolingType | None |
| ExteriorFinish | Concrete |
| FireplacePresent | Yes |
| FireplaceTotal | 1 |
| FlooringType | Laminate, Linoleum, Other |
| FoundationType | Block |
| HeatingType | Other, Forced Air |
| StoriesTotal | 1 |
| SizeInterior | 1171 Sqft |
| TotalFinishedArea | 1171 Sqft |
| Type | House |
Parking
| Other | |
| RV | |
| Detached Garage | 3 |
Land
| Acreage | No |
| FenceType | Partially Fenced |
| LandAmenities | Shopping |
| SizeDepth | 65.53 M |
| SizeFrontage | 26.21 M |
| SizeIrregular | 18490.00 |
| SizeTotal | 18490 Sqft|10,890 - 21,799 Sqft (1/4 - 1/2 Ac) |
| SizeTotalText | 18490 Sqft|10,890 - 21,799 Sqft (1/4 - 1/2 Ac) |
| ZoningDescription | R-sd |
Rooms
| Level | Type | Length | Width | Dimensions |
|---|---|---|---|---|
| Basement | Family Room | 15.17 Ft x 15.67 Ft | ||
| Basement | Bedroom | 10.75 Ft x 12.25 Ft | ||
| Basement | Bedroom | 10.33 Ft x 11.83 Ft | ||
| Basement | 3pc Bathroom | 10.42 Ft x 7.92 Ft | ||
| Main Level | Living Room | 20.33 Ft x 15.33 Ft | ||
| Main Level | Dining Room | 9.58 Ft x 14.08 Ft | ||
| Main Level | Kitchen | 10.33 Ft x 17.50 Ft | ||
| Main Level | Primary Bedroom | 11.92 Ft x 10.75 Ft | ||
| Main Level | Bedroom | 11.83 Ft x 10.75 Ft | ||
| Main Level | 3pc Bathroom | 8.42 Ft x 6.33 Ft |
https://www.realtor.ca/real-estate/27719286/11-fairview-avenue-w-brooks-fairview
Interested?
Contact us for more information
Tammy Pastachak
Associate
212 3 Avenue West
Brooks, Alberta T1R 1B2
Leigh Duckett
Associate
212 3 Avenue West
Brooks, Alberta T1R 1B2









