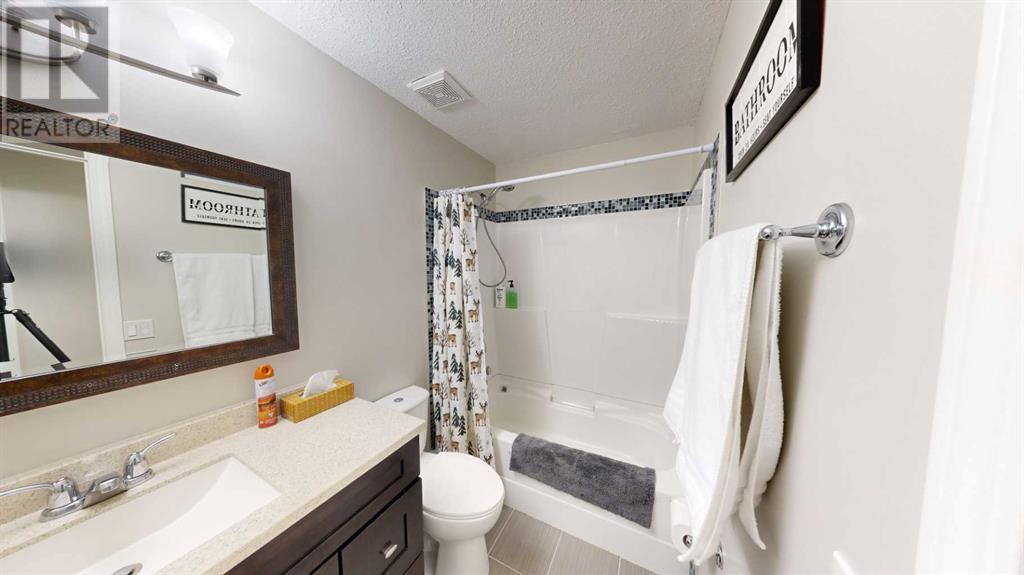11 Beaver Drive Whitecourt, Alberta T7S 1G3
$358,800
This property borders Centennial Park on 2 Sides!! What an amazing and rare find in town! Check out this spacious 5 Bedroom 3 Bathroom bungalow. With over 2600 sqft of total living space, this home has room for everyone. Plenty of updates were done throughout including new paint, new windows, new flooring upstairs, Central AC, updated furnace and Hot Water Tank, windows, doors, and more. There is plenty of parking space and an attached heated garage. You're close to the brand new school, mountain bike trails, walking paths, hospital, rec center and so much more! (id:57312)
Property Details
| MLS® Number | A2187365 |
| Property Type | Single Family |
| Neigbourhood | Hilltop |
| AmenitiesNearBy | Airport, Golf Course, Park, Playground, Recreation Nearby, Schools, Shopping |
| CommunityFeatures | Golf Course Development |
| Features | No Neighbours Behind, Closet Organizers |
| ParkingSpaceTotal | 5 |
| Plan | 4072mc |
Building
| BathroomTotal | 3 |
| BedroomsAboveGround | 3 |
| BedroomsBelowGround | 2 |
| BedroomsTotal | 5 |
| Appliances | Refrigerator, Dishwasher, Stove, Window Coverings, Garage Door Opener, Washer & Dryer |
| ArchitecturalStyle | Bungalow |
| BasementDevelopment | Finished |
| BasementType | Full (finished) |
| ConstructedDate | 1970 |
| ConstructionMaterial | Poured Concrete, Wood Frame |
| ConstructionStyleAttachment | Detached |
| CoolingType | Central Air Conditioning |
| ExteriorFinish | Concrete |
| FlooringType | Carpeted, Laminate |
| FoundationType | Poured Concrete |
| HeatingFuel | Natural Gas |
| HeatingType | Forced Air |
| StoriesTotal | 1 |
| SizeInterior | 1344 Sqft |
| TotalFinishedArea | 1344 Sqft |
| Type | House |
| UtilityWater | Municipal Water |
Parking
| Concrete | |
| Attached Garage | 1 |
Land
| Acreage | No |
| FenceType | Partially Fenced |
| LandAmenities | Airport, Golf Course, Park, Playground, Recreation Nearby, Schools, Shopping |
| LandscapeFeatures | Landscaped |
| Sewer | Municipal Sewage System |
| SizeDepth | 37.5 M |
| SizeFrontage | 15 M |
| SizeIrregular | 8987.00 |
| SizeTotal | 8987 Sqft|7,251 - 10,889 Sqft |
| SizeTotalText | 8987 Sqft|7,251 - 10,889 Sqft |
| ZoningDescription | R-1a |
Rooms
| Level | Type | Length | Width | Dimensions |
|---|---|---|---|---|
| Basement | Bedroom | 12.50 Ft x 18.00 Ft | ||
| Basement | Bedroom | 9.00 Ft x 10.50 Ft | ||
| Basement | Family Room | 27.00 Ft x 12.50 Ft | ||
| Basement | Office | 13.00 Ft x 11.00 Ft | ||
| Basement | Storage | 11.00 Ft x 7.00 Ft | ||
| Basement | Laundry Room | 8.00 Ft x 7.00 Ft | ||
| Basement | 3pc Bathroom | .00 Ft x .00 Ft | ||
| Main Level | Other | 6.00 Ft x 12.00 Ft | ||
| Main Level | Kitchen | 13.50 Ft x 9.50 Ft | ||
| Main Level | Dining Room | 9.50 Ft x 14.00 Ft | ||
| Main Level | Bedroom | 10.50 Ft x 11.00 Ft | ||
| Main Level | Bedroom | 10.50 Ft x 10.00 Ft | ||
| Main Level | Primary Bedroom | 14.00 Ft x 11.50 Ft | ||
| Main Level | 3pc Bathroom | .00 Ft x .00 Ft | ||
| Main Level | 4pc Bathroom | .00 Ft x .00 Ft | ||
| Main Level | Living Room | 19.00 Ft x 14.00 Ft |
Utilities
| Electricity | Connected |
| Natural Gas | Connected |
| Sewer | Connected |
| Water | Connected |
https://www.realtor.ca/real-estate/27798558/11-beaver-drive-whitecourt
Interested?
Contact us for more information
Amanda Stanchfield
Associate
P.o. Box 929; 5114 50 St.
Whitecourt, Alberta T7S 1N9
Debbie Shirley
Associate
P.o. Box 929; 5114 50 St.
Whitecourt, Alberta T7S 1N9
































