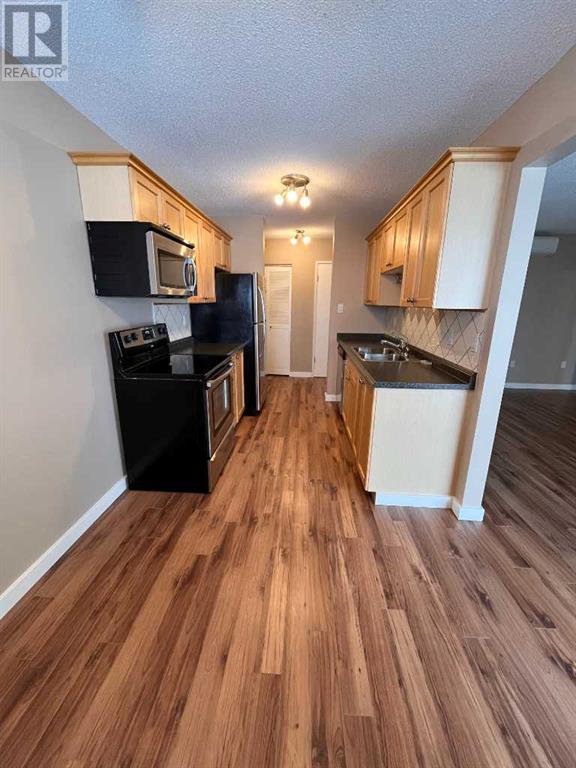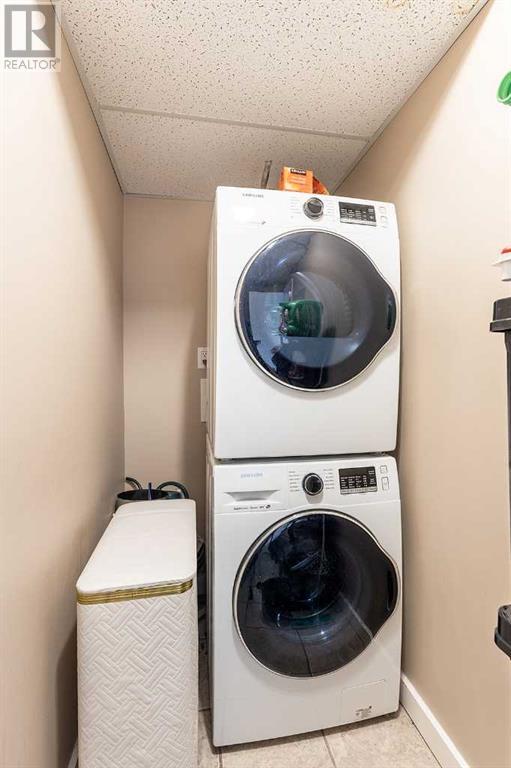11, 512 Mccutcheon Drive Nw Medicine Hat, Alberta T1A 6X7
$149,900Maintenance, Common Area Maintenance, Heat, Insurance, Ground Maintenance, Property Management, Reserve Fund Contributions
$420.54 Monthly
Maintenance, Common Area Maintenance, Heat, Insurance, Ground Maintenance, Property Management, Reserve Fund Contributions
$420.54 MonthlyWelcome to this spacious 1 bedroom condo with a spectacular view of the city! Open and inviting, this unit has laminate flooring throughout most of the suite, stainless steel appliances with spacious dining area and a large living room with patio doors leading to a nice sized balcony. Large windows facing south bring in natural light and add to the appeal of this suite. Oversized primary bedroom, four piece bathroom and a large storage area with in-suite laundry is a real bonus! Parking at the back of the building with an electrical outlet help take the edge off of winter! An ideal buy for a single person, student or as a revenue property! (id:57312)
Property Details
| MLS® Number | A2182825 |
| Property Type | Single Family |
| Community Name | Northwest Crescent Heights |
| AmenitiesNearBy | Schools, Shopping |
| CommunityFeatures | Pets Allowed With Restrictions |
| ParkingSpaceTotal | 1 |
| Plan | 0915150 |
Building
| BathroomTotal | 1 |
| BedroomsAboveGround | 1 |
| BedroomsTotal | 1 |
| Appliances | Refrigerator, Window/sleeve Air Conditioner, Dishwasher, Stove, Microwave Range Hood Combo, Washer & Dryer |
| ConstructedDate | 1969 |
| ConstructionStyleAttachment | Attached |
| CoolingType | Partially Air Conditioned |
| ExteriorFinish | Brick |
| FlooringType | Carpeted, Laminate, Tile |
| HeatingFuel | Natural Gas |
| HeatingType | Baseboard Heaters |
| StoriesTotal | 2 |
| SizeInterior | 755 Sqft |
| TotalFinishedArea | 755 Sqft |
| Type | Apartment |
Parking
| Other |
Land
| Acreage | No |
| LandAmenities | Schools, Shopping |
| SizeTotalText | Unknown |
| ZoningDescription | R-md |
Rooms
| Level | Type | Length | Width | Dimensions |
|---|---|---|---|---|
| Main Level | Kitchen | 8.00 Ft x 8.33 Ft | ||
| Main Level | Dining Room | 8.00 Ft x 8.42 Ft | ||
| Main Level | Living Room | 11.50 Ft x 19.83 Ft | ||
| Main Level | Primary Bedroom | 10.00 Ft x 14.83 Ft | ||
| Main Level | 4pc Bathroom | 10.08 Ft x 5.00 Ft | ||
| Main Level | Laundry Room | 11.50 Ft x 3.50 Ft |
Interested?
Contact us for more information
Michelle Leblanc
Associate
910 Allowance Avenue Se
Medicine Hat, Alberta T1A 3G7





































