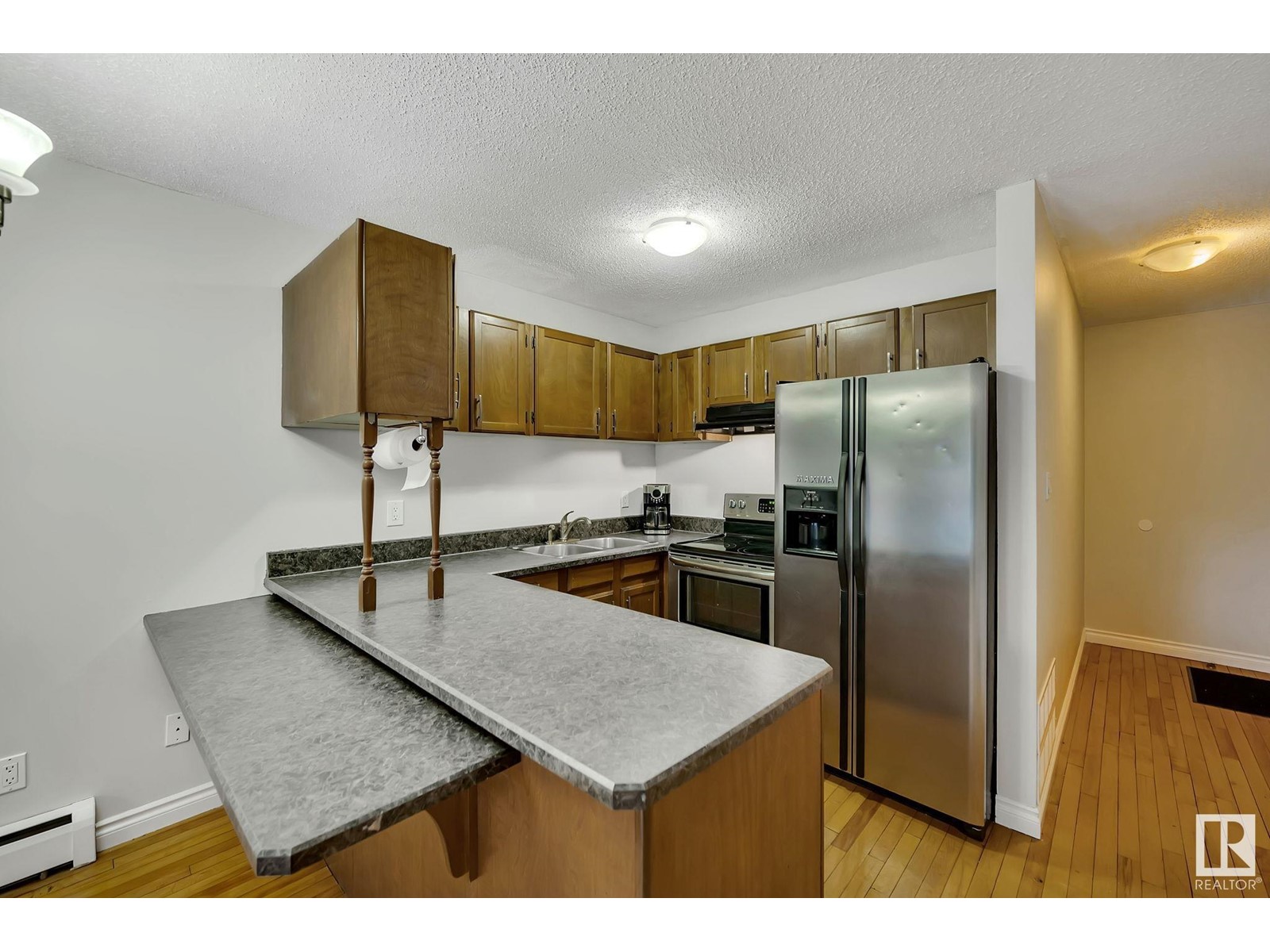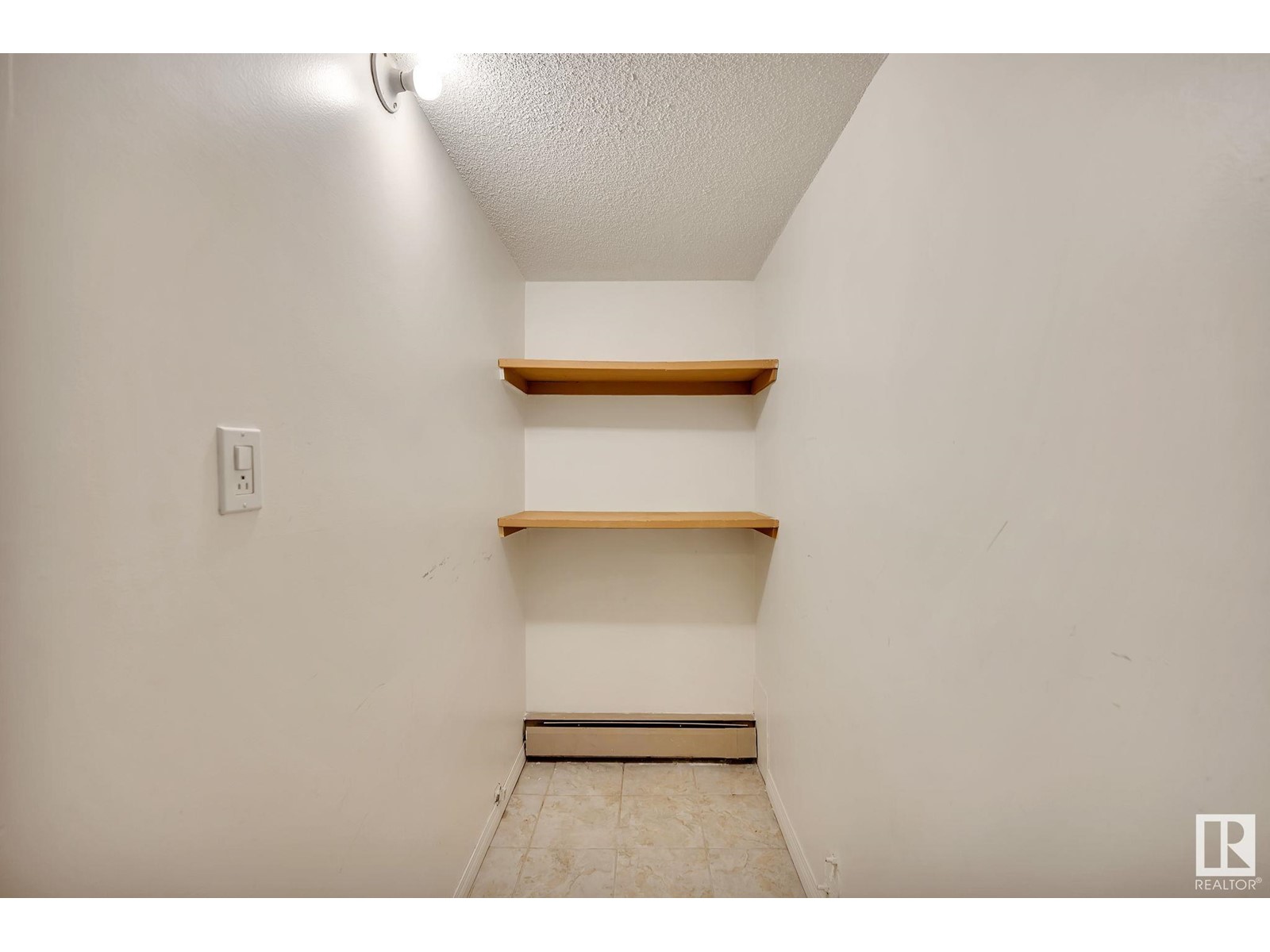#11 10931 83 St Nw Edmonton, Alberta T5H 1M2
$79,900Maintenance, Exterior Maintenance, Heat, Insurance, Other, See Remarks, Property Management, Water
$709.65 Monthly
Maintenance, Exterior Maintenance, Heat, Insurance, Other, See Remarks, Property Management, Water
$709.65 MonthlyThis charming end unit condo features an open-concept main level with a spacious kitchen, dining, and living area, all with beautiful hardwood flooring. Step outside to a generous balcony, perfect for relaxing or entertaining. The lower level offers a large bedroom, a well-appointed bathroom, and a convenient storage room. With separate entrances on both levels, access is easy, and the laundry room is just outside the lower-level door. Enjoy the convenience of one parking stall in the back, plus additional street parking. ALL UTILITIES ARE INCLUDED in the condo fee: heat power, and water. Why rent when you can own? (id:57312)
Property Details
| MLS® Number | E4415515 |
| Property Type | Single Family |
| Neigbourhood | Cromdale |
| AmenitiesNearBy | Golf Course, Public Transit, Schools, Shopping |
| Features | Park/reserve, Lane |
| ParkingSpaceTotal | 1 |
| Structure | Deck |
Building
| BathroomTotal | 1 |
| BedroomsTotal | 1 |
| Appliances | Dishwasher, Hood Fan, Refrigerator, Stove, Window Coverings |
| BasementDevelopment | Finished |
| BasementType | Full (finished) |
| ConstructedDate | 1975 |
| HeatingType | Baseboard Heaters |
| SizeInterior | 785.7655 Sqft |
| Type | Apartment |
Parking
| Stall |
Land
| Acreage | No |
| LandAmenities | Golf Course, Public Transit, Schools, Shopping |
| SizeIrregular | 59.68 |
| SizeTotal | 59.68 M2 |
| SizeTotalText | 59.68 M2 |
Rooms
| Level | Type | Length | Width | Dimensions |
|---|---|---|---|---|
| Lower Level | Primary Bedroom | 4.23 m | 3.39 m | 4.23 m x 3.39 m |
| Lower Level | Storage | 2.05 m | 1.1 m | 2.05 m x 1.1 m |
| Main Level | Living Room | 3.53 m | 2.55 m | 3.53 m x 2.55 m |
| Main Level | Dining Room | 3.53 m | 1.85 m | 3.53 m x 1.85 m |
| Main Level | Kitchen | 3.38 m | 2.92 m | 3.38 m x 2.92 m |
https://www.realtor.ca/real-estate/27720915/11-10931-83-st-nw-edmonton-cromdale
Interested?
Contact us for more information
Patrick D. Fields
Associate
3400-10180 101 St Nw
Edmonton, Alberta T5J 3S4
Lori A. Cowie
Associate
3400-10180 101 St Nw
Edmonton, Alberta T5J 3S4


























