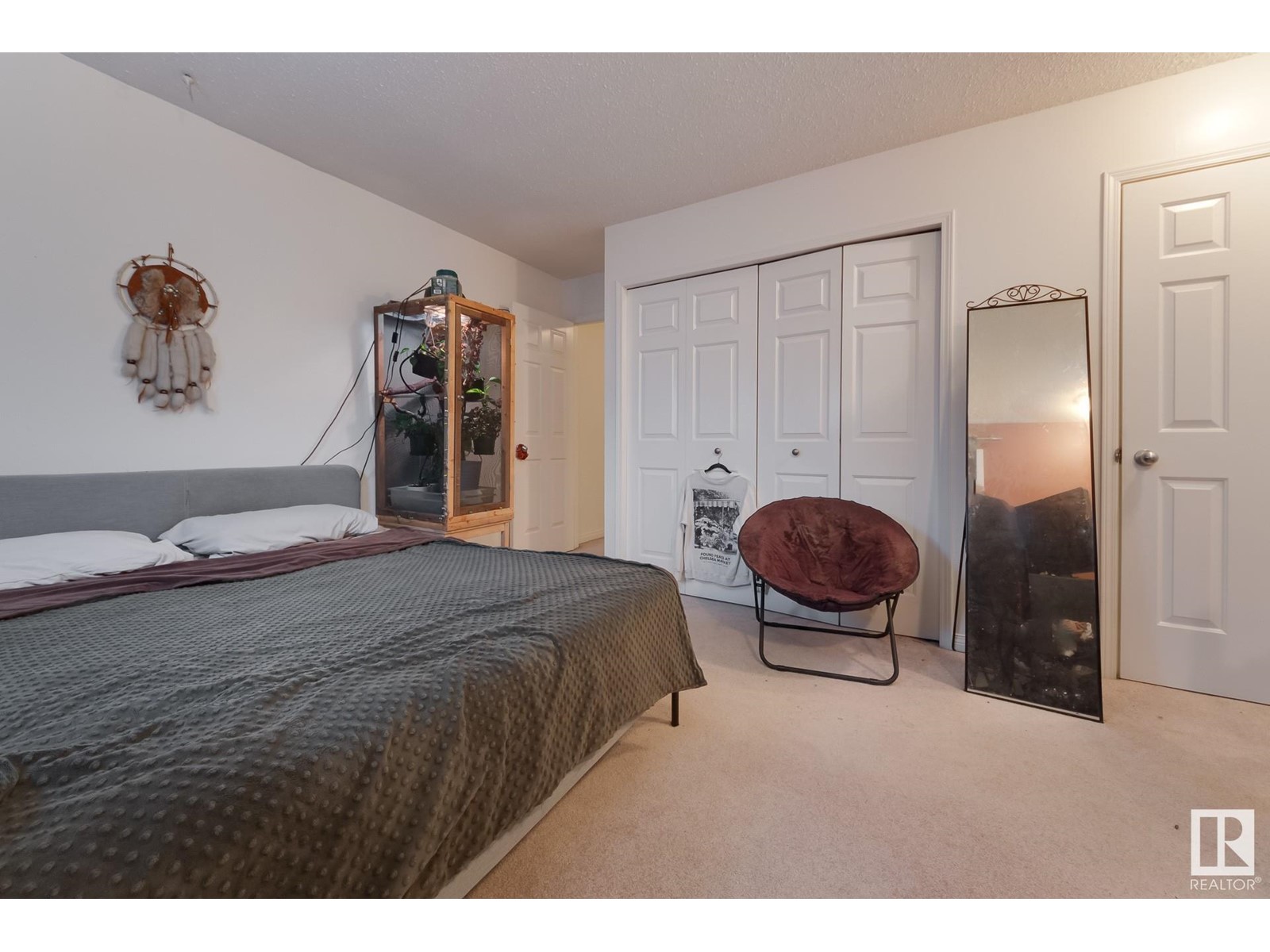#11 10324 119 St Nw Edmonton, Alberta T5K 1Z6
$145,000Maintenance, Heat, Insurance, Property Management, Other, See Remarks, Water
$398.57 Monthly
Maintenance, Heat, Insurance, Property Management, Other, See Remarks, Water
$398.57 MonthlyInvestors and first time home buyers! This 2-level condo in Oliver is a TOP FLOOR, END UNIT offering a 1 bedroom and 1 bathroom just steps from the Brewery District. Your main floor boasts an open concept kitchen, dining and living room with access to your east facing patio. Tucked away upstairs is your massive primary suite, you have room for an office/sitting area and jack and jill access into your 4-piece bathroom. Large Storage room completes this floor. Enjoy the convenience of same floor laundry in the complex and one assigned surface parking stall. RECENT UPGRADES 2023: main floor carpet and Fridge. Across the street is Oliver outdoor pool. Close proximity to: The Ice District, Grant MacEwan, many shops, restaurants and public transit. PETS ALLOWED with board approval. (id:57312)
Property Details
| MLS® Number | E4414122 |
| Property Type | Single Family |
| Neigbourhood | Oliver |
| AmenitiesNearBy | Playground, Public Transit, Schools, Shopping |
| Features | See Remarks |
| Structure | Patio(s) |
Building
| BathroomTotal | 1 |
| BedroomsTotal | 1 |
| Appliances | Dishwasher, Fan, Hood Fan, Refrigerator, Stove, Window Coverings |
| BasementType | None |
| ConstructedDate | 1970 |
| HeatingType | Hot Water Radiator Heat |
| SizeInterior | 665.2097 Sqft |
| Type | Apartment |
Parking
| Stall | |
| See Remarks |
Land
| Acreage | No |
| LandAmenities | Playground, Public Transit, Schools, Shopping |
| SizeIrregular | 61.28 |
| SizeTotal | 61.28 M2 |
| SizeTotalText | 61.28 M2 |
Rooms
| Level | Type | Length | Width | Dimensions |
|---|---|---|---|---|
| Main Level | Living Room | 4.4 m | 2.68 m | 4.4 m x 2.68 m |
| Main Level | Dining Room | Measurements not available | ||
| Main Level | Kitchen | 3.54 m | 2.92 m | 3.54 m x 2.92 m |
| Upper Level | Primary Bedroom | 4.4 m | 4.03 m | 4.4 m x 4.03 m |
| Upper Level | Storage | Measurements not available |
https://www.realtor.ca/real-estate/27669216/11-10324-119-st-nw-edmonton-oliver
Interested?
Contact us for more information
Tahnee Botten
Associate
4736 99 St Nw
Edmonton, Alberta T6E 5H5






















