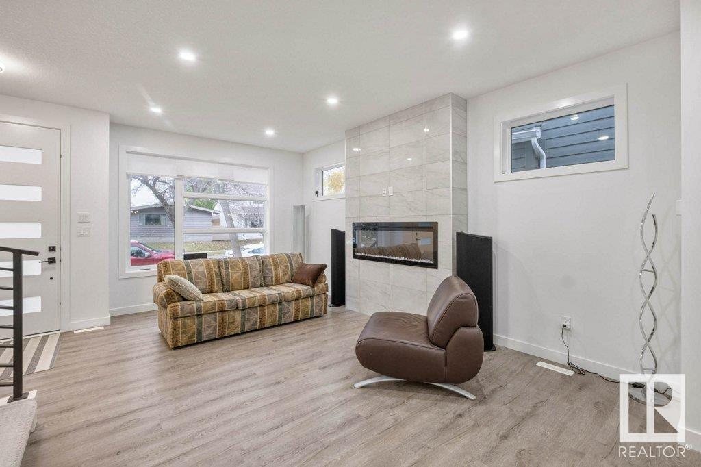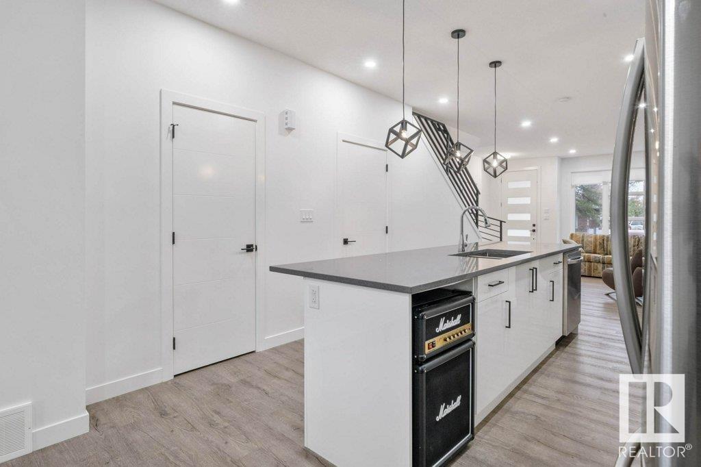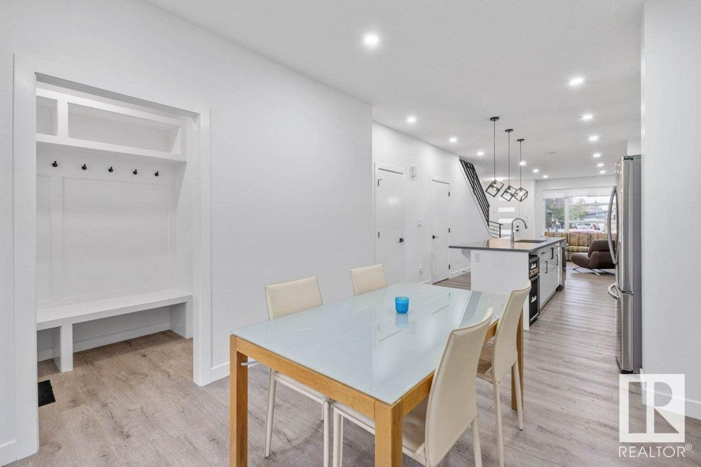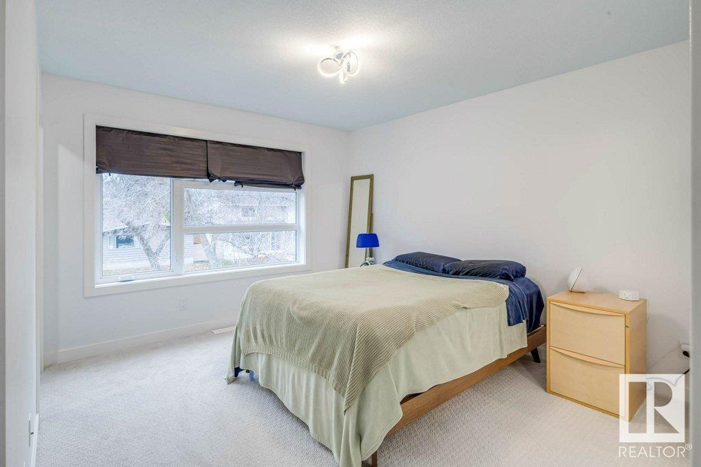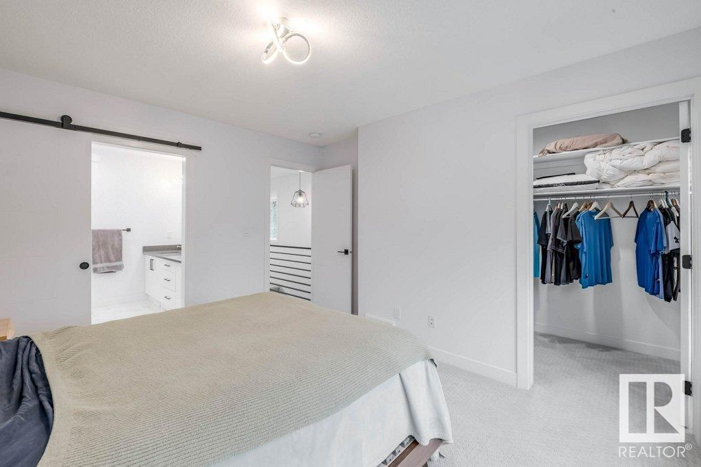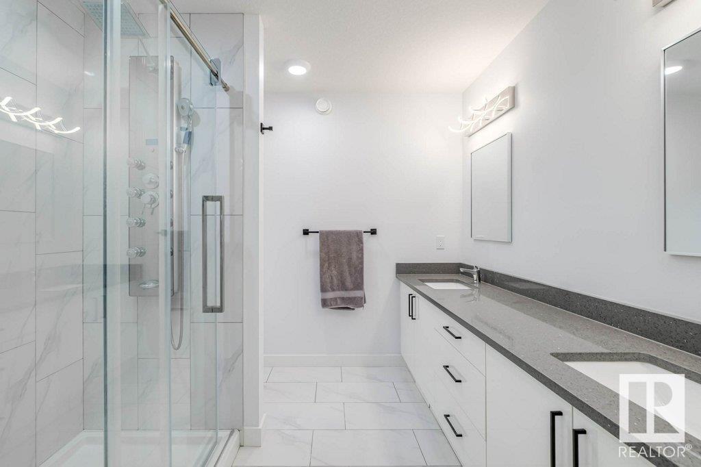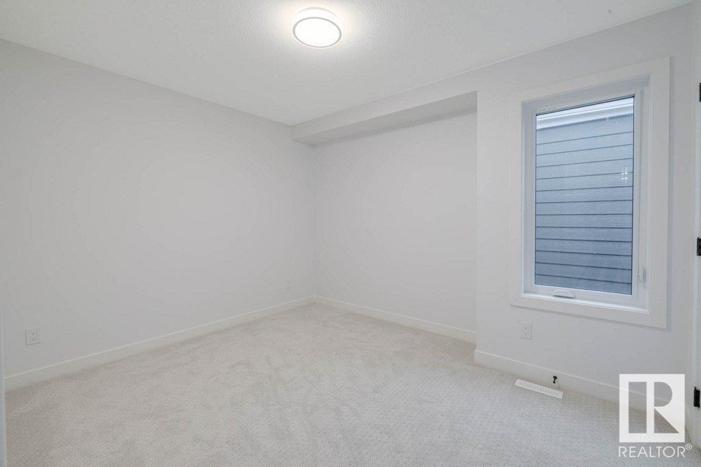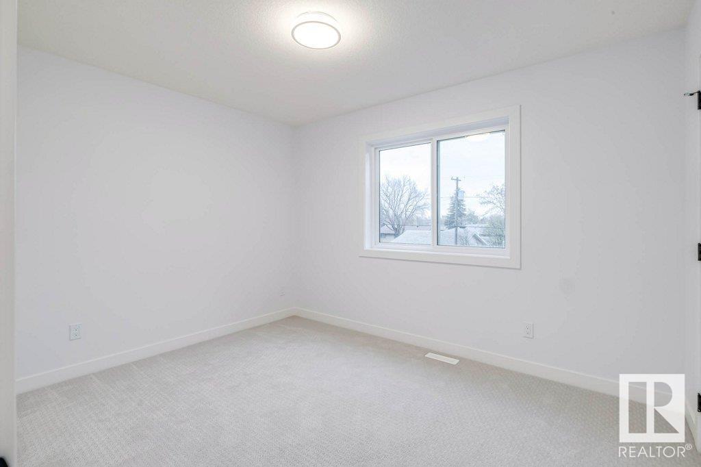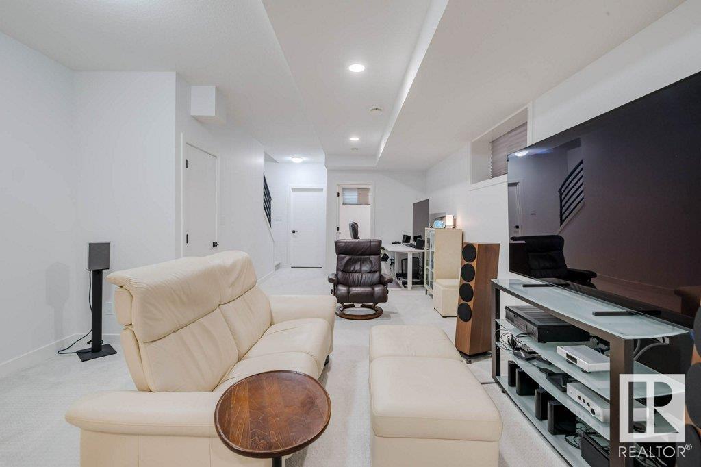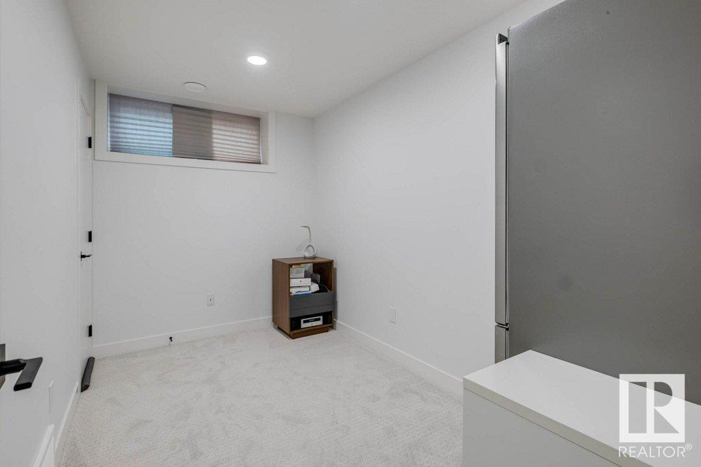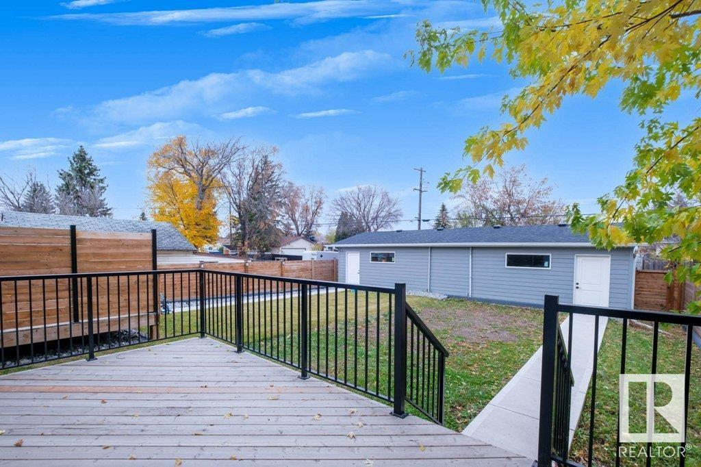10921 150 St Nw Edmonton, Alberta T5P 1R8
$570,000
Welcome home to this gorgeous infill property with a fully finished basement situated on a quiet tree lined street in High Park. Some of the numerous features include an open concept design with 9ft ceilings, luxury vinyl plank flooring, upgraded cabinetry, quartz countertops, tiled backsplash, stainless steel appliances, custom railings and an electric fireplace. The primary bedroom comes with a walk-in closet and a 4pc ensuite with tiled shower. To top it all off this home has a separate side entrance, large backyard and a double detached garage while providing quick access to both downtown as well as Yellowhead Trail. (id:57312)
Property Details
| MLS® Number | E4411360 |
| Property Type | Single Family |
| Neigbourhood | High Park (Edmonton) |
| AmenitiesNearBy | Playground, Public Transit, Schools, Shopping |
| CommunityFeatures | Public Swimming Pool |
| Features | Flat Site, Paved Lane, Lane |
| Structure | Deck |
Building
| BathroomTotal | 4 |
| BedroomsTotal | 4 |
| Amenities | Ceiling - 9ft, Vinyl Windows |
| Appliances | Dryer, Garage Door Opener Remote(s), Garage Door Opener, Microwave Range Hood Combo, Refrigerator, Stove, Washer, Window Coverings |
| BasementDevelopment | Finished |
| BasementType | Full (finished) |
| ConstructedDate | 2021 |
| ConstructionStyleAttachment | Detached |
| CoolingType | Central Air Conditioning |
| FireProtection | Smoke Detectors |
| FireplaceFuel | Electric |
| FireplacePresent | Yes |
| FireplaceType | Insert |
| HalfBathTotal | 1 |
| HeatingType | Forced Air |
| StoriesTotal | 2 |
| SizeInterior | 1640.2047 Sqft |
| Type | House |
Parking
| Detached Garage |
Land
| Acreage | No |
| LandAmenities | Playground, Public Transit, Schools, Shopping |
| SizeIrregular | 341.2 |
| SizeTotal | 341.2 M2 |
| SizeTotalText | 341.2 M2 |
Rooms
| Level | Type | Length | Width | Dimensions |
|---|---|---|---|---|
| Basement | Bedroom 4 | 2.15 m | 3.58 m | 2.15 m x 3.58 m |
| Basement | Recreation Room | 4.45 m | 10.92 m | 4.45 m x 10.92 m |
| Main Level | Living Room | 3.67 m | 5.71 m | 3.67 m x 5.71 m |
| Main Level | Dining Room | 3.3 m | 3.87 m | 3.3 m x 3.87 m |
| Main Level | Kitchen | 3.66 m | 4.45 m | 3.66 m x 4.45 m |
| Upper Level | Primary Bedroom | 3.67 m | 3.87 m | 3.67 m x 3.87 m |
| Upper Level | Bedroom 2 | 3.66 m | 2.89 m | 3.66 m x 2.89 m |
| Upper Level | Bedroom 3 | 2.99 m | 3.61 m | 2.99 m x 3.61 m |
| Upper Level | Laundry Room | Measurements not available |
https://www.realtor.ca/real-estate/27573529/10921-150-st-nw-edmonton-high-park-edmonton
Interested?
Contact us for more information
David Tomczyk
Associate
201-5607 199 St Nw
Edmonton, Alberta T6M 0M8





