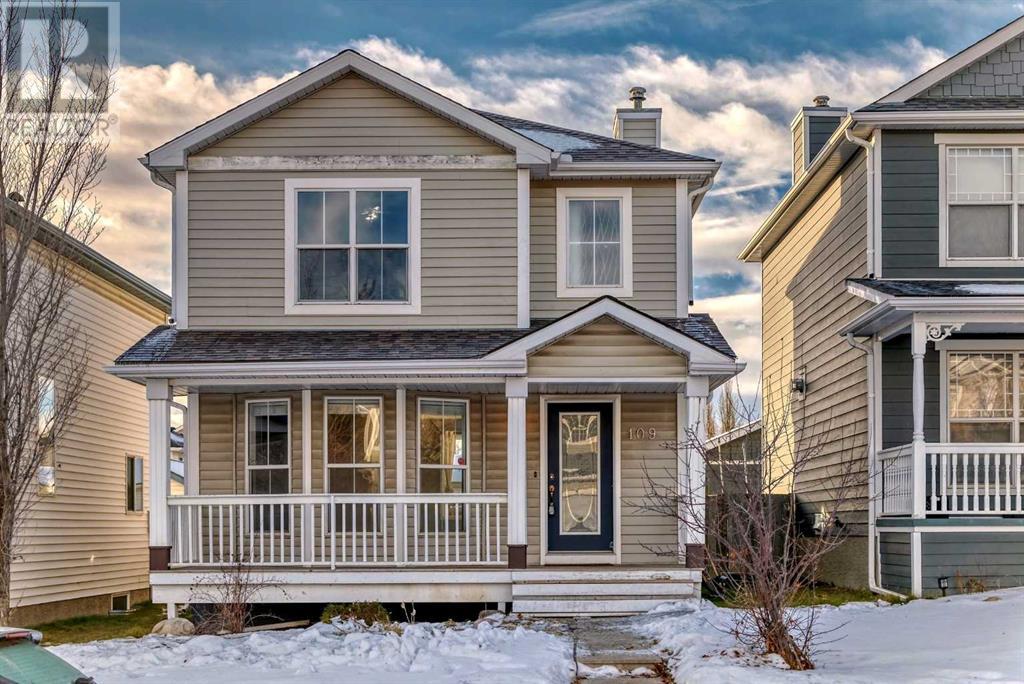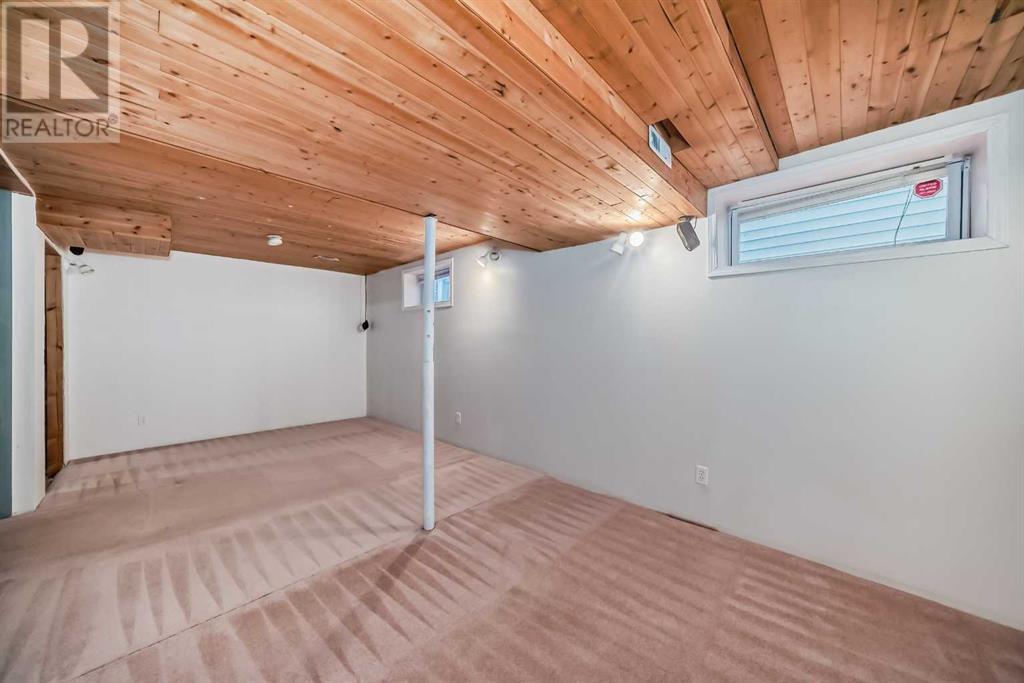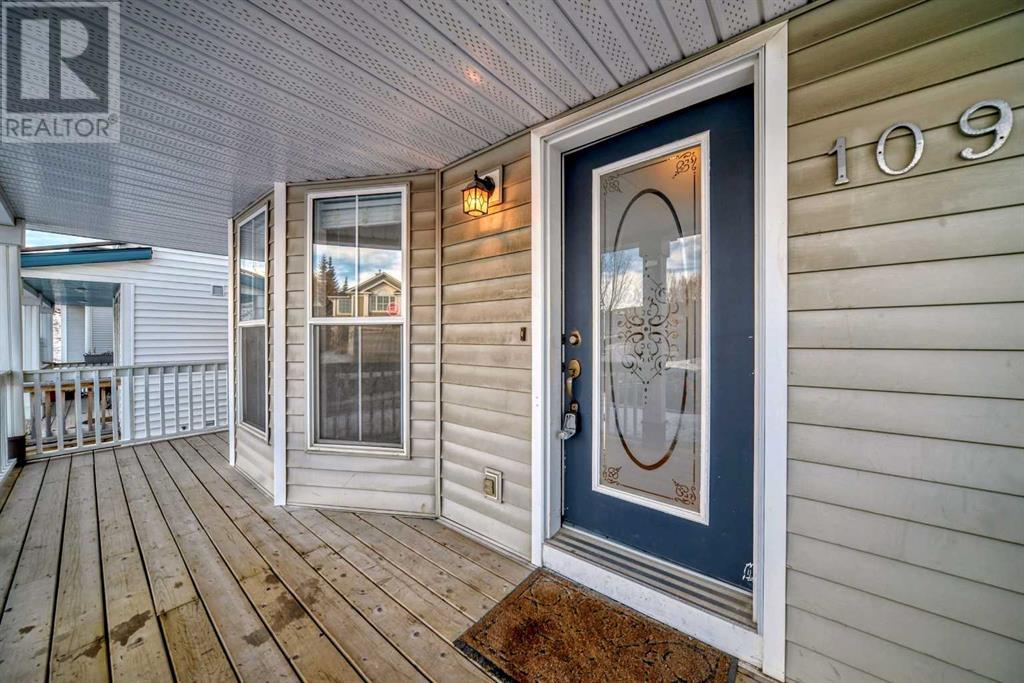109 Tuscany Drive Nw Calgary, Alberta T3L 2E8
3 Bedroom
2 Bathroom
1194.5 sqft
None
Forced Air
$585,000
Beautifully detached home in desirable Tuscany. New kitchen cabinet, new tile , new shingles and new hot water heater .front porch creates warm curb appeal.open floorplan design with large living room . The upper floor plan offers three large bedrooms, the Master w/ spacious walk-in closet. Four piece main bath is well equipped w/ lots of storage. Lower is complete w/ recreation/media area, laundry room & ample storage. close to all amenities including schools, shopping & public transportation. Must see ! (id:57312)
Property Details
| MLS® Number | A2183642 |
| Property Type | Single Family |
| Neigbourhood | Tuscany |
| Community Name | Tuscany |
| AmenitiesNearBy | Park, Playground, Schools, Shopping |
| Features | See Remarks, Other, Back Lane, No Animal Home, No Smoking Home |
| Plan | 9711423 |
| Structure | None |
Building
| BathroomTotal | 2 |
| BedroomsAboveGround | 3 |
| BedroomsTotal | 3 |
| Amenities | Other |
| Appliances | Refrigerator, Dishwasher, Stove, Washer & Dryer |
| BasementDevelopment | Finished |
| BasementType | Full (finished) |
| ConstructedDate | 1997 |
| ConstructionMaterial | Wood Frame |
| ConstructionStyleAttachment | Detached |
| CoolingType | None |
| ExteriorFinish | Vinyl Siding |
| FlooringType | Carpeted, Tile |
| FoundationType | Poured Concrete |
| HalfBathTotal | 1 |
| HeatingType | Forced Air |
| StoriesTotal | 2 |
| SizeInterior | 1194.5 Sqft |
| TotalFinishedArea | 1194.5 Sqft |
| Type | House |
Parking
| Other |
Land
| Acreage | No |
| FenceType | Fence |
| LandAmenities | Park, Playground, Schools, Shopping |
| SizeDepth | 34 M |
| SizeFrontage | 9.3 M |
| SizeIrregular | 315.00 |
| SizeTotal | 315 M2|0-4,050 Sqft |
| SizeTotalText | 315 M2|0-4,050 Sqft |
| ZoningDescription | R-cg |
Rooms
| Level | Type | Length | Width | Dimensions |
|---|---|---|---|---|
| Basement | Laundry Room | 9.67 Ft x 4.92 Ft | ||
| Basement | Recreational, Games Room | 24.00 Ft x 9.92 Ft | ||
| Basement | Storage | 13.17 Ft x 5.17 Ft | ||
| Basement | Furnace | 9.67 Ft x 6.58 Ft | ||
| Main Level | Living Room | 16.75 Ft x 12.00 Ft | ||
| Main Level | Kitchen | 12.17 Ft x 9.00 Ft | ||
| Main Level | Dining Room | 9.58 Ft x 6.17 Ft | ||
| Main Level | 2pc Bathroom | 4.83 Ft x 5.42 Ft | ||
| Upper Level | Primary Bedroom | 13.92 Ft x 10.83 Ft | ||
| Upper Level | Bedroom | 12.33 Ft x 9.17 Ft | ||
| Upper Level | Bedroom | 10.25 Ft x 9.08 Ft | ||
| Upper Level | 4pc Bathroom | 7.92 Ft x 5.00 Ft |
https://www.realtor.ca/real-estate/27739350/109-tuscany-drive-nw-calgary-tuscany
Interested?
Contact us for more information
Benson Jong
Associate
Hope Street Real Estate Corp.
110, 602 12th Ave Sw
Calgary, Alberta T2R 1J3
110, 602 12th Ave Sw
Calgary, Alberta T2R 1J3
















































