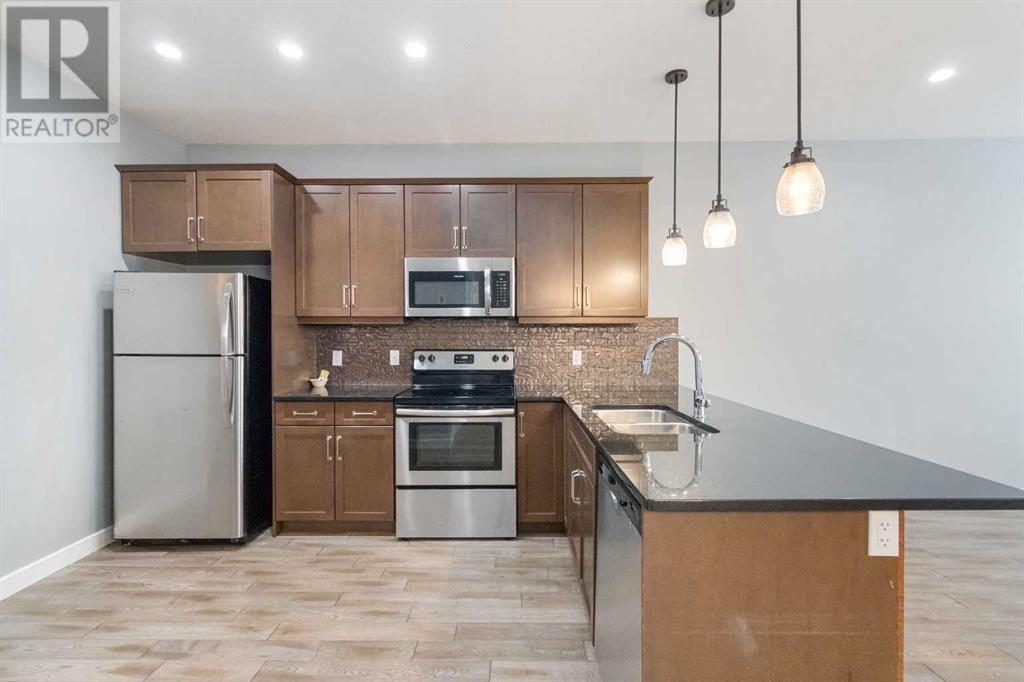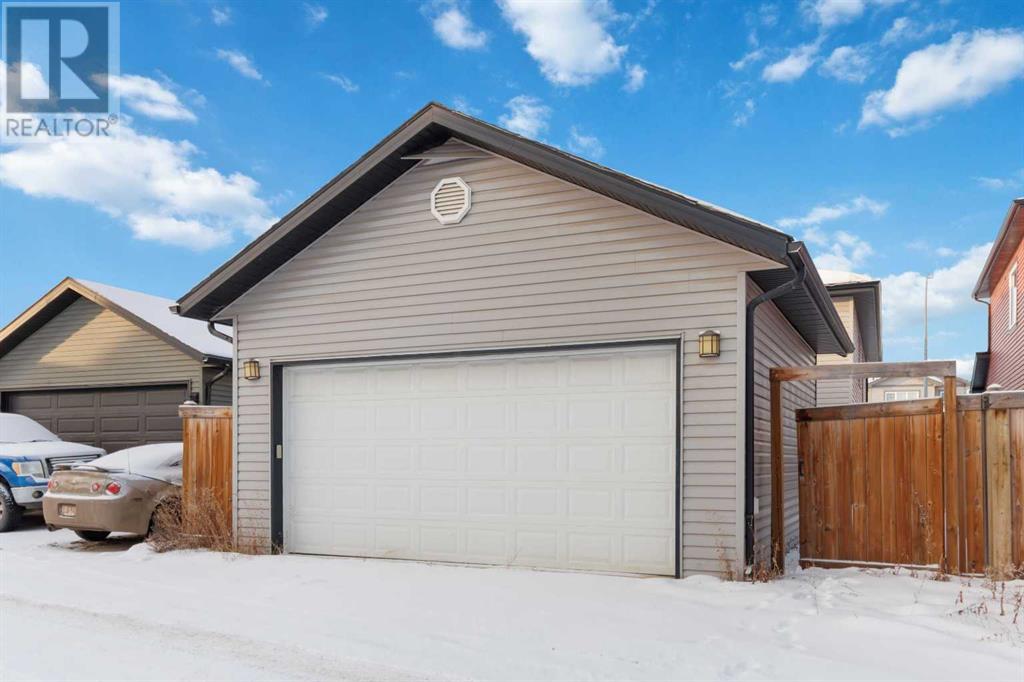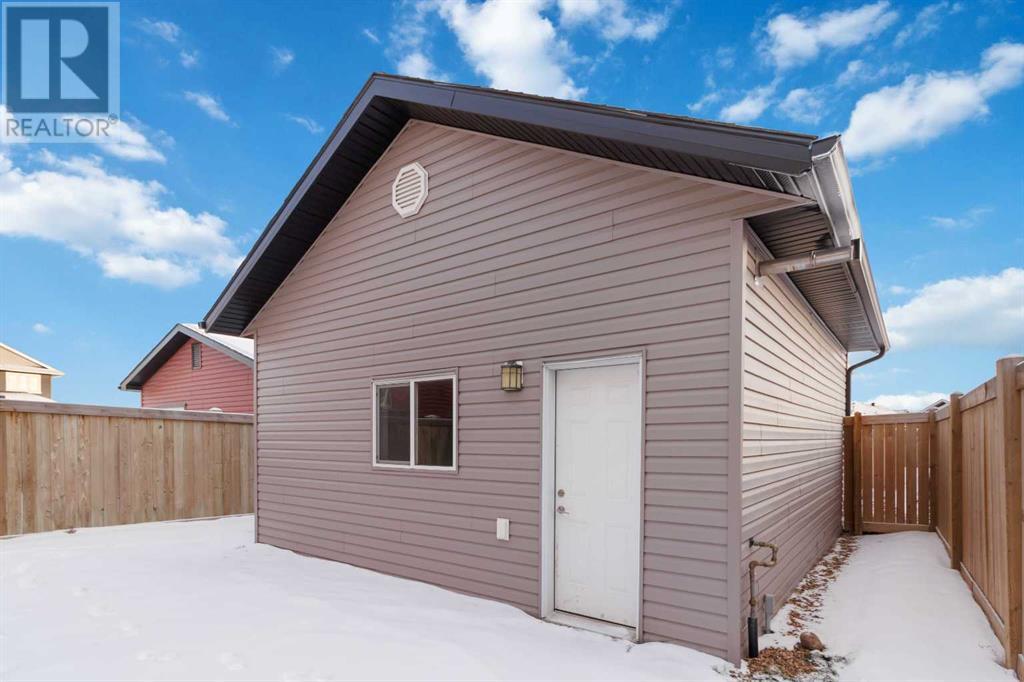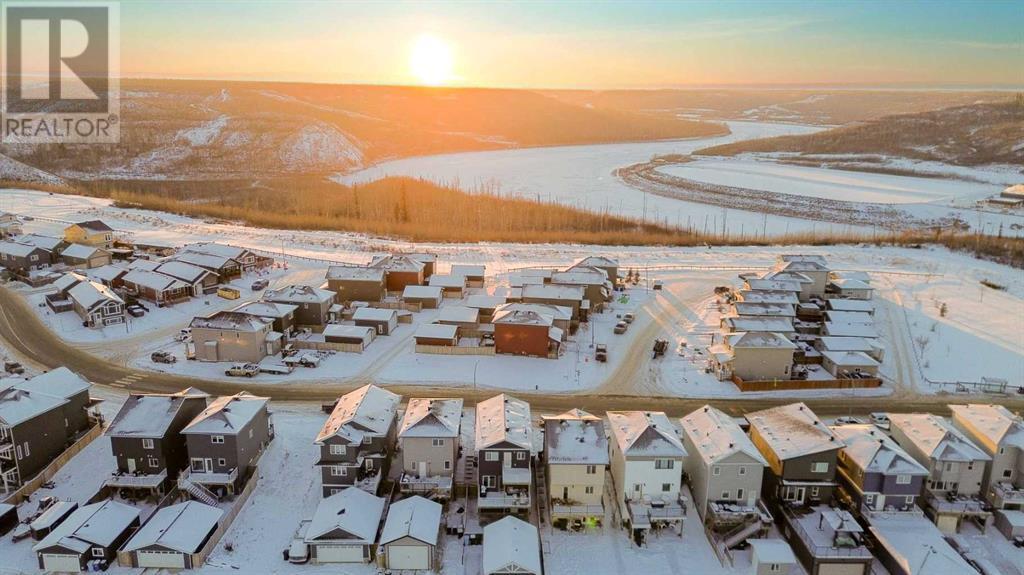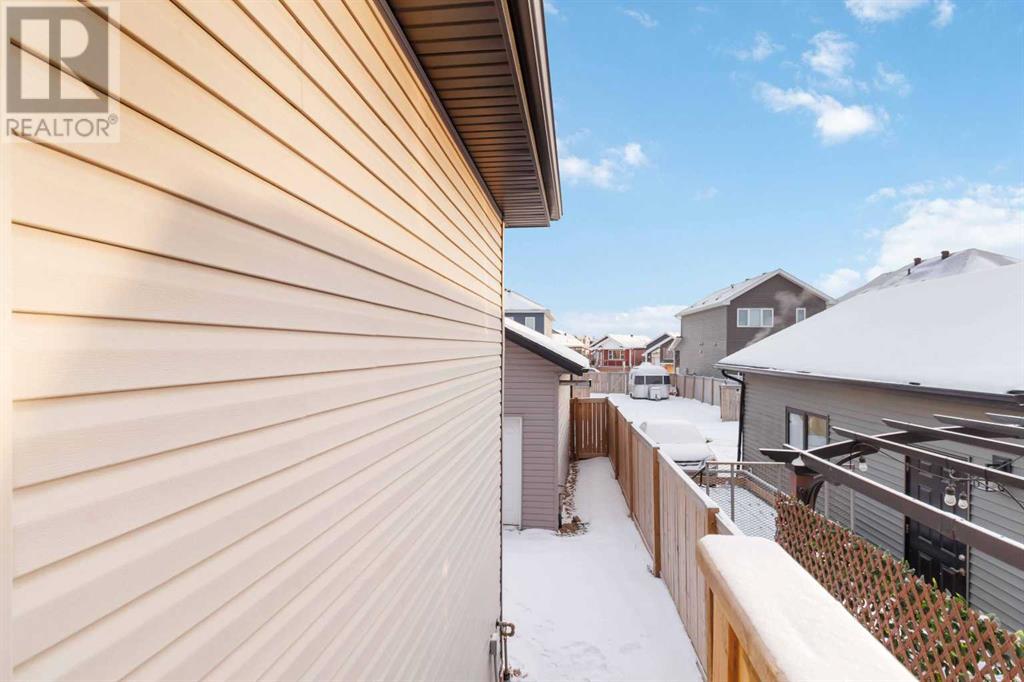109 Roy Lane Fort Mcmurray, Alberta T9J 1L9
$414,900
OVER 1800 SQ FT OF LIVING SPACE, RIVER VALLEY VIEWS AND IMMEDIATE POSSESSION ON THIS TURN KEY HOME WITH AN AMAZING PRICE. THIS FULLY DEVELOPED 2017 BUILT BILEVEL IN A CUL DE SAC IN ABASAND. WITH A DETACHED HEATED DOUBLE GARAGE WITH 10 FT CEILINGS AND 8FT DOOR. This home is perfectly located in a quiet cul de sac on a fully fenced and landscaped lot, and offers quick and direct access for those who love to quad and ski doo on the trails. The subdivision of Absand is the RMWB's pilot project where you are allowed to drive off-road vehicles such as ATVs. Side by sides on the streets. Inside this spacious home, you have a front foyer that leads to your open concept living area with VAULTED CEILINGS, loads of windows, front great room, and eat-in kitchen, featuring loads of cabinets, granite countertops, glass backsplash, stainless appliances, a pantry and eat up breakfast bar. The living area features no carpet, just luxury engineered wood floors and features RIVER VALLEY VIEWS from the large picture window. The main level offers 2 bedrooms up, and a full bathroom with a massive vanity covered in quartz countertops and tiled floors. The Primary bedroom has a large closet with built-in shelves and direct access to the main bathroom. The Fully developed basement offers a large family room with the continued luxury vinyl plank floors and large above-ground windows. In addition a large bedroom and full bathroom with tile floors and quartz countertops. This level also offers of a laundry room with sink and tons of storage space. Other features of this home include, CENTRAL A/C and you are in the heart of Abasand, which is voted Fort McMurray's favorite neighbourhood. Call to schedule your personal tour today. This is an excellent opportunity for a first-time home buyer who loves the joys of outdoor living on your off-road vehicles and touring the trails of Fort Mac. (id:57312)
Property Details
| MLS® Number | A2182153 |
| Property Type | Single Family |
| Neigbourhood | Abasand |
| Community Name | Abasand |
| AmenitiesNearBy | Park, Playground, Schools, Shopping |
| Features | See Remarks, Pvc Window |
| ParkingSpaceTotal | 2 |
| Plan | 0226274 |
| Structure | Deck |
Building
| BathroomTotal | 2 |
| BedroomsAboveGround | 2 |
| BedroomsBelowGround | 1 |
| BedroomsTotal | 3 |
| Amperage | 100 Amp Service |
| Appliances | Washer, Refrigerator, Dishwasher, Dryer, Microwave, See Remarks, Window Coverings, Garage Door Opener |
| ArchitecturalStyle | Bi-level |
| BasementDevelopment | Finished |
| BasementType | Full (finished) |
| ConstructedDate | 2017 |
| ConstructionStyleAttachment | Detached |
| CoolingType | Central Air Conditioning |
| ExteriorFinish | Vinyl Siding |
| FlooringType | Carpeted, Tile, Vinyl Plank |
| FoundationType | Poured Concrete |
| HeatingFuel | Natural Gas |
| HeatingType | Forced Air |
| SizeInterior | 967.27 Sqft |
| TotalFinishedArea | 967.27 Sqft |
| Type | House |
| UtilityPower | 100 Amp Service |
| UtilityWater | Municipal Water |
Parking
| Detached Garage | 2 |
| Garage | |
| Heated Garage |
Land
| Acreage | No |
| FenceType | Fence |
| LandAmenities | Park, Playground, Schools, Shopping |
| LandscapeFeatures | Fruit Trees, Landscaped, Lawn |
| Sewer | Municipal Sewage System |
| SizeDepth | 11.01 M |
| SizeFrontage | 32.7 M |
| SizeIrregular | 3515.61 |
| SizeTotal | 3515.61 Sqft|0-4,050 Sqft |
| SizeTotalText | 3515.61 Sqft|0-4,050 Sqft |
| ZoningDescription | R1p |
Rooms
| Level | Type | Length | Width | Dimensions |
|---|---|---|---|---|
| Basement | 4pc Bathroom | 6.83 Ft x 10.00 Ft | ||
| Basement | Bedroom | 10.42 Ft x 12.25 Ft | ||
| Main Level | 4pc Bathroom | 6.17 Ft x 12.83 Ft | ||
| Main Level | Bedroom | 8.67 Ft x 10.08 Ft | ||
| Main Level | Primary Bedroom | 12.58 Ft x 13.08 Ft |
Utilities
| Cable | Connected |
| Electricity | Connected |
| Natural Gas | Connected |
| Sewer | Connected |
| Water | Connected |
https://www.realtor.ca/real-estate/27716724/109-roy-lane-fort-mcmurray-abasand
Interested?
Contact us for more information
Lisa Hartigan
Associate
9905 Sutherland Street
Fort Mcmurray, Alberta T9H 1V3








