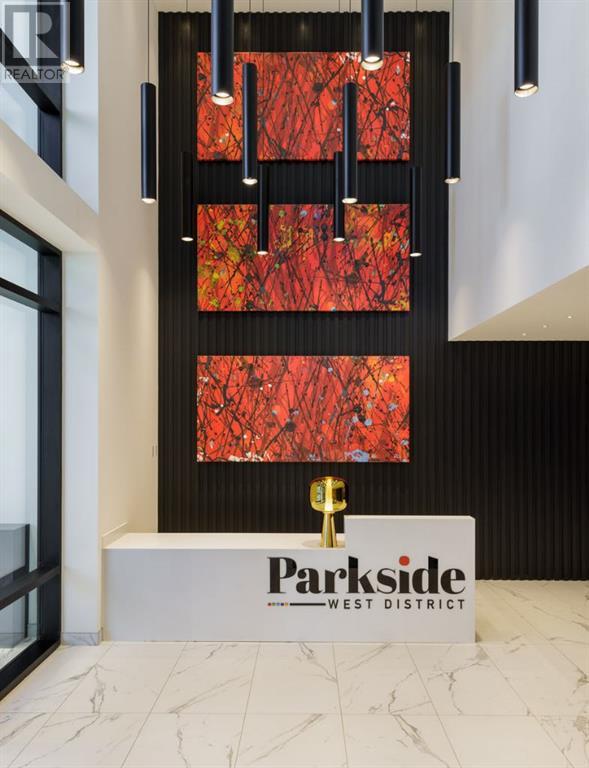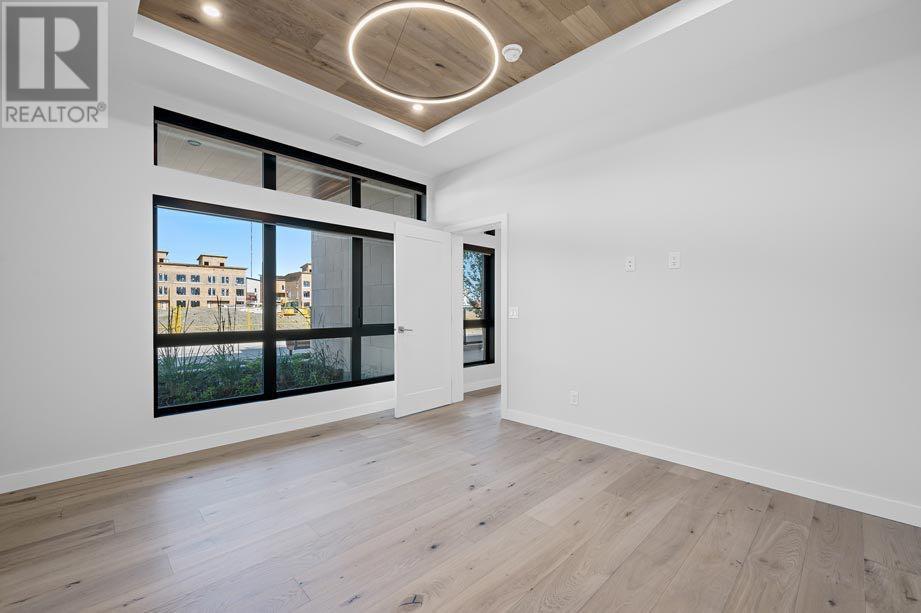109, 835 78 Street Sw Calgary, Alberta T3H 6H6
$1,299,900Maintenance, Condominium Amenities, Common Area Maintenance, Property Management
$681.81 Monthly
Maintenance, Condominium Amenities, Common Area Maintenance, Property Management
$681.81 MonthlyDiscover Exquisite Luxury Living in Calgary's Vibrant West District! This meticulously crafted luxury condo redefines upscale living, featuring 3 spacious bedrooms and 2.5 elegant bathrooms. Located within Parkside Estate, this stunning three-storey concrete building offers a sophisticated lifestyle enriched by premium on-site amenities. As you enter, you’ll be captivated by the blend of style and functionality. Exquisite custom cabinetry, beautiful chevron flooring, and a thoughtfully curated lighting package create an inviting ambiance. Expansive floor-to-ceiling windows and an oversized patio fill the home with natural light and showcase breathtaking views, while the living room, complete with a built-in fireplace, sets the perfect scene for cozy evenings and elegant entertaining. The chef’s kitchen is a true highlight, designed for culinary enthusiasts. It features full-height custom cabinetry, a gas cooktop, and a striking quartz island crowned with an elegant range hood. Additional touches, such as a paneled fridge, under-cabinet lighting, and luxurious quartz countertops—including an oversized double waterfall island—elevate both style and convenience. Retreat to the primary bedroom, a serene sanctuary that offers an ensuite bathroom rivalling a high-end spa. Indulge in the luxurious tiled shower, unwind in the freestanding soaker tub, and enjoy the functionality of dual vanity sinks—making every day feel like a getaway. Community engagement is at the heart of TRUMAN’s design, with thoughtfully crafted common areas that enhance your lifestyle. Enjoy the rooftop event patio, the Owner's Lounge featuring an entertainment kitchen, and a fully equipped on-site gym—all perfect for relaxation, fitness, and social gatherings, all with stunning views of West District’s Central Park. Located in Calgary's newest S.W. community, this condo provides a boutique living experience that seamlessly blends luxury with the excitement and convenience of West District. With exceptional design and exclusive amenities, you’ll find that life in Parkside truly offers the best of everything. (id:57312)
Property Details
| MLS® Number | A2173874 |
| Property Type | Single Family |
| Community Name | West Springs |
| AmenitiesNearBy | Schools, Shopping |
| CommunityFeatures | Pets Allowed With Restrictions |
| Features | See Remarks |
| ParkingSpaceTotal | 2 |
| Plan | 2311779 |
Building
| BathroomTotal | 3 |
| BedroomsAboveGround | 3 |
| BedroomsTotal | 3 |
| Age | New Building |
| Amenities | Exercise Centre, Recreation Centre |
| Appliances | Refrigerator, Cooktop - Gas, Dishwasher, Wine Fridge, Oven - Built-in, Hood Fan, See Remarks, Washer & Dryer |
| ArchitecturalStyle | Low Rise |
| ConstructionStyleAttachment | Attached |
| ExteriorFinish | See Remarks |
| FireplacePresent | Yes |
| FireplaceTotal | 1 |
| FlooringType | Hardwood, Other, Tile |
| FoundationType | Poured Concrete |
| HalfBathTotal | 1 |
| StoriesTotal | 3 |
| SizeInterior | 1441 Sqft |
| TotalFinishedArea | 1441 Sqft |
| Type | Apartment |
Parking
| Underground |
Land
| Acreage | No |
| LandAmenities | Schools, Shopping |
| SizeTotalText | Unknown |
| ZoningDescription | M-g |
Rooms
| Level | Type | Length | Width | Dimensions |
|---|---|---|---|---|
| Main Level | Living Room | 12.34 Ft x 12.33 Ft | ||
| Main Level | Kitchen | 18.25 Ft x 11.75 Ft | ||
| Main Level | Dining Room | 12.33 Ft x 7.00 Ft | ||
| Main Level | Primary Bedroom | 11.75 Ft x 13.50 Ft | ||
| Main Level | 5pc Bathroom | 16.50 Ft x 7.68 Ft | ||
| Main Level | Bedroom | 13.00 Ft x 10.50 Ft | ||
| Main Level | Bedroom | 10.92 Ft x 10.58 Ft | ||
| Main Level | 4pc Bathroom | Measurements not available | ||
| Main Level | 2pc Bathroom | Measurements not available | ||
| Main Level | Laundry Room | Measurements not available | ||
| Main Level | Other | 25.75 Ft x 11.92 Ft |
https://www.realtor.ca/real-estate/27575275/109-835-78-street-sw-calgary-west-springs
Interested?
Contact us for more information
Oliver Trutina
Associate
5211 4 Street Ne
Calgary, Alberta T2K 6J5


















