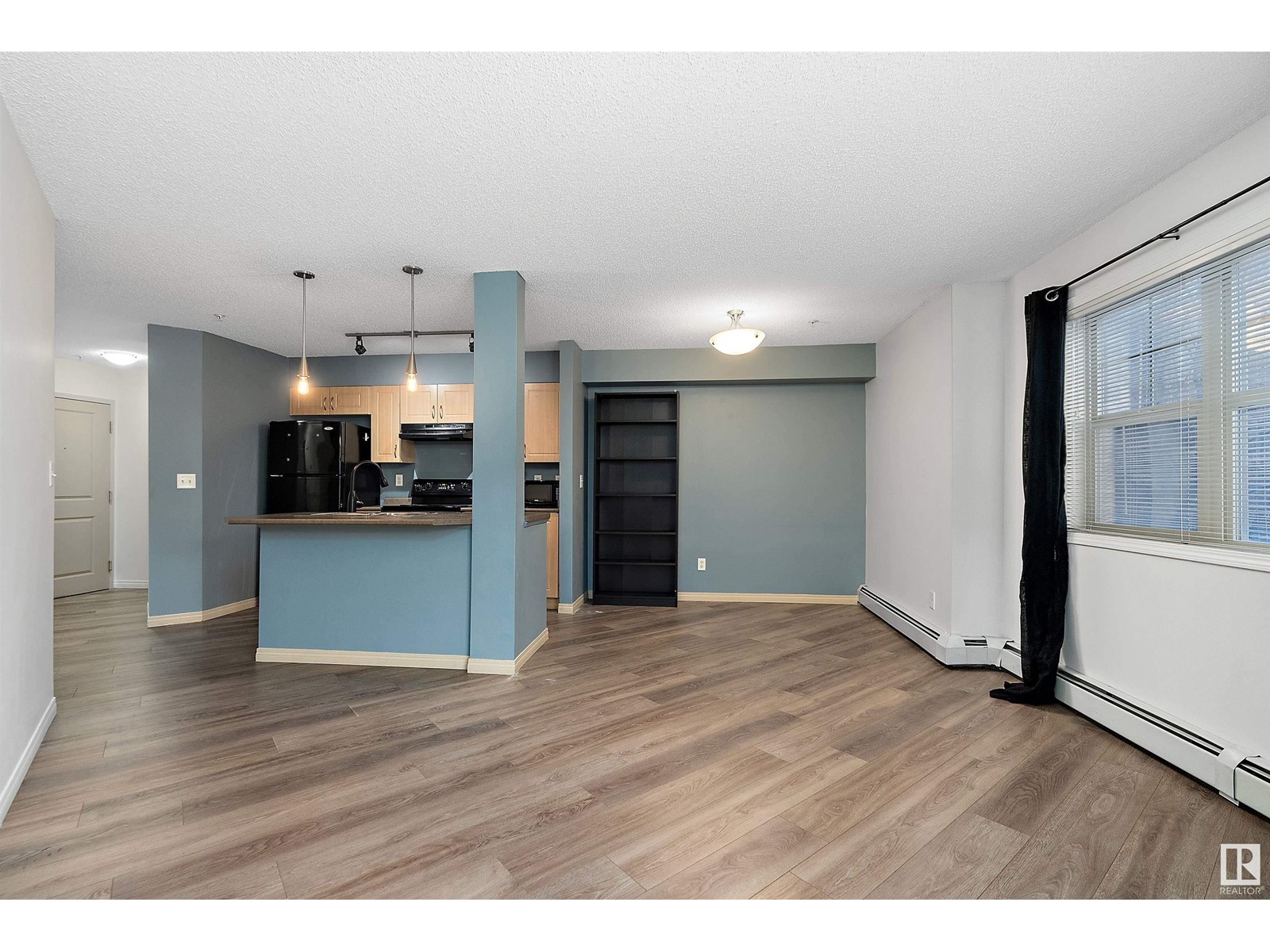#109 11449 Ellerslie Rd Sw Edmonton, Alberta T6W 1J9
$219,000Maintenance, Electricity, Exterior Maintenance, Heat, Insurance, Landscaping, Other, See Remarks, Property Management, Water
$540.43 Monthly
Maintenance, Electricity, Exterior Maintenance, Heat, Insurance, Landscaping, Other, See Remarks, Property Management, Water
$540.43 MonthlyWelcome to this spacious and well-maintained 2-bedroom, 2-bathroom condo located in the desirable community of Rutherford. This main floor unit offers the ultimate in convenience, with direct access to the unit right from the parking lot, no need to worry about stairs or elevators! Step inside and be greeted by a bright and open layout. The kitchen flows seamlessly into the living area, providing the perfect space for relaxing or entertaining. Just down the hallway, you'll find a comfortable master bedroom complete with its own private ensuite bathroom. A secondary bedroom, an additional full bathroom, and in-suite laundry complete this thoughtfully designed space. Enjoy the outdoors from your private balcony, ideal for enjoying a morning coffee or unwinding after a long day. The unit also includes the added benefit of 2 assigned parking stalls, offering ample space for you and your guests. This charming condo is the perfect place to call home, offering comfort, convenience, and a fantastic location! (id:57312)
Property Details
| MLS® Number | E4417714 |
| Property Type | Single Family |
| Neigbourhood | Rutherford (Edmonton) |
| AmenitiesNearBy | Golf Course, Playground, Public Transit, Schools, Shopping |
| Features | No Smoking Home |
| Structure | Patio(s) |
Building
| BathroomTotal | 2 |
| BedroomsTotal | 2 |
| Appliances | Dishwasher, Dryer, Refrigerator, Stove, Washer, Window Coverings |
| BasementType | None |
| ConstructedDate | 2005 |
| FireProtection | Smoke Detectors |
| HeatingType | Hot Water Radiator Heat |
| SizeInterior | 795.2377 Sqft |
| Type | Apartment |
Parking
| Underground |
Land
| Acreage | No |
| LandAmenities | Golf Course, Playground, Public Transit, Schools, Shopping |
| SizeIrregular | 87.81 |
| SizeTotal | 87.81 M2 |
| SizeTotalText | 87.81 M2 |
Rooms
| Level | Type | Length | Width | Dimensions |
|---|---|---|---|---|
| Main Level | Living Room | 3.37 m | 4.52 m | 3.37 m x 4.52 m |
| Main Level | Dining Room | 2.17 m | 2.7 m | 2.17 m x 2.7 m |
| Main Level | Kitchen | 2.8 m | 2.88 m | 2.8 m x 2.88 m |
| Main Level | Primary Bedroom | 5.1 m | 3.06 m | 5.1 m x 3.06 m |
| Main Level | Bedroom 2 | 3.81 m | 2.55 m | 3.81 m x 2.55 m |
https://www.realtor.ca/real-estate/27792244/109-11449-ellerslie-rd-sw-edmonton-rutherford-edmonton
Interested?
Contact us for more information
Merrick J. Duggan
Associate
1400-10665 Jasper Ave Nw
Edmonton, Alberta T5J 3S9




























