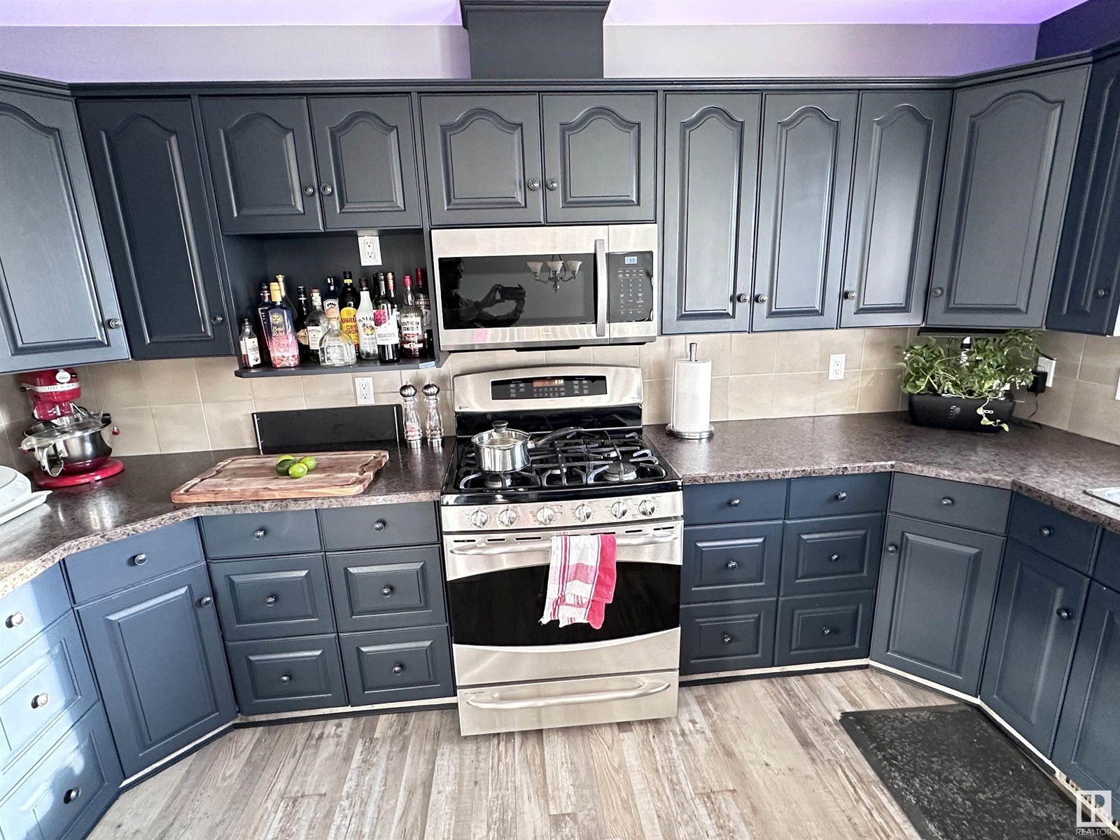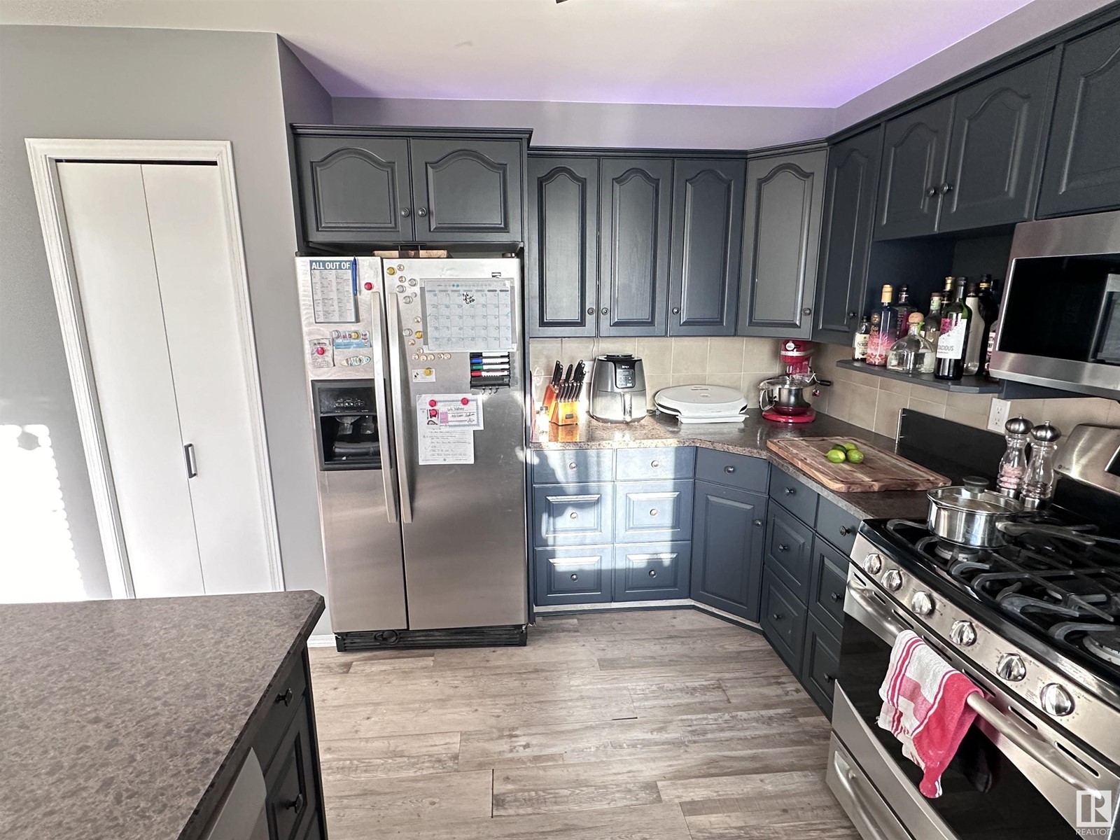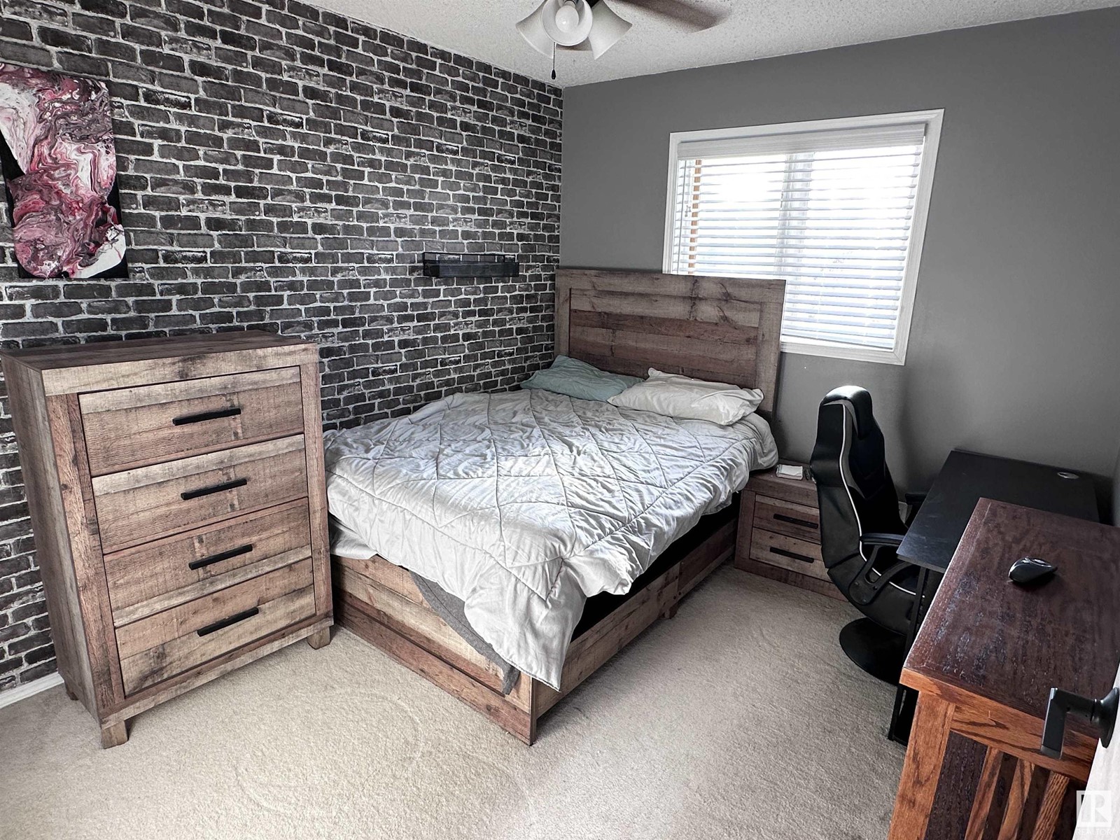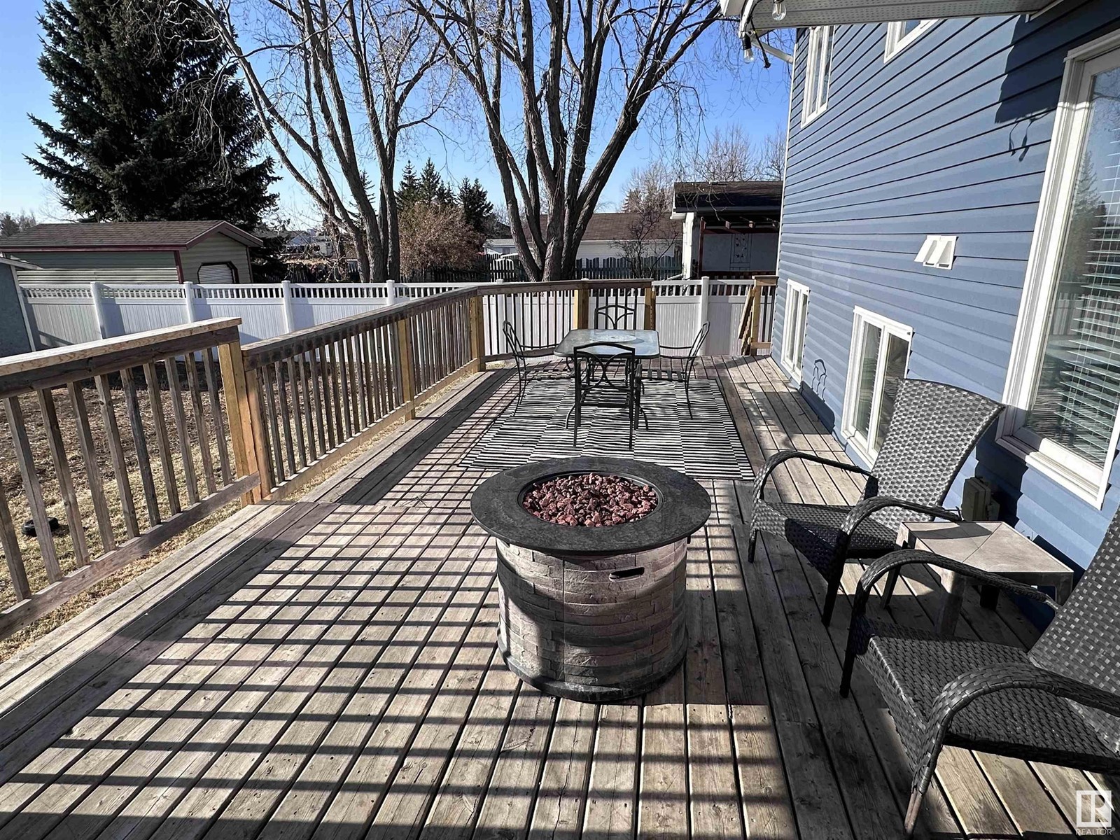10824 106a Westlock, Alberta T7P 1B4
$445,000
3+1 bedroom 4 level spilt located in the Altador subdivision of Westlock. This well maintained home has a lot to offer. The main living area is open with natural light. The eat-in kitchen has a great layout with 6 pot drawers, newer appliances, gas stove, & access to the backyard. The living room & dining room flow nicely off the kitchen & feature hardwood flooring & vaulted ceilings. From the kitchen you can access the large family room with a fireplace, office, the laundry room, & garage. In the basement, a sweet rec room/ games room, the fifth bedroom, the large utility room & crawl space round out that level. The primary bdrm & two upper level bedrooms are all good sizes. The primary features a large en-suite, & a walk in closet. Smart home lighting, thermo, cameras, garage opener. The exterior of the home is well cared for with mature landscaping, a 41'x13' deck, gas bbq hook-up, fire pit, & new shingles in 2014. This home also features great storage throughout & central A/C. A nice family home. (id:57312)
Property Details
| MLS® Number | E4415123 |
| Property Type | Single Family |
| Neigbourhood | Westlock |
| AmenitiesNearBy | Schools |
| Features | No Back Lane, Exterior Walls- 2x6" |
| ParkingSpaceTotal | 5 |
| Structure | Deck |
Building
| BathroomTotal | 3 |
| BedroomsTotal | 5 |
| Appliances | Dishwasher, Dryer, Garage Door Opener Remote(s), Garage Door Opener, Refrigerator, Storage Shed, Gas Stove(s), Central Vacuum, Washer, Window Coverings |
| BasementDevelopment | Finished |
| BasementType | Full (finished) |
| CeilingType | Vaulted |
| ConstructedDate | 1992 |
| ConstructionStyleAttachment | Detached |
| CoolingType | Central Air Conditioning |
| FireplaceFuel | Gas |
| FireplacePresent | Yes |
| FireplaceType | Unknown |
| HeatingType | Forced Air |
| StoriesTotal | 2 |
| SizeInterior | 1539.9927 Sqft |
| Type | House |
Parking
| Stall | |
| Attached Garage | |
| Heated Garage | |
| Oversize |
Land
| Acreage | No |
| FenceType | Fence |
| LandAmenities | Schools |
| SizeIrregular | 801.94 |
| SizeTotal | 801.94 M2 |
| SizeTotalText | 801.94 M2 |
Rooms
| Level | Type | Length | Width | Dimensions |
|---|---|---|---|---|
| Basement | Bedroom 4 | 3.03 m | 6.54 m | 3.03 m x 6.54 m |
| Basement | Recreation Room | 5.16 m | 5.67 m | 5.16 m x 5.67 m |
| Basement | Utility Room | 2.93 m | 3.08 m | 2.93 m x 3.08 m |
| Lower Level | Family Room | 5.03 m | 5.66 m | 5.03 m x 5.66 m |
| Lower Level | Bedroom 5 | 3.85 m | 2.54 m | 3.85 m x 2.54 m |
| Lower Level | Laundry Room | 2.61 m | 2.12 m | 2.61 m x 2.12 m |
| Main Level | Living Room | 4.39 m | 4.22 m | 4.39 m x 4.22 m |
| Main Level | Dining Room | 2.82 m | 3.95 m | 2.82 m x 3.95 m |
| Main Level | Kitchen | 6.17 m | 3.95 m | 6.17 m x 3.95 m |
| Upper Level | Primary Bedroom | 4.9 m | 4.14 m | 4.9 m x 4.14 m |
| Upper Level | Bedroom 2 | 2.81 m | 3.29 m | 2.81 m x 3.29 m |
| Upper Level | Bedroom 3 | 3.87 m | 2.86 m | 3.87 m x 2.86 m |
https://www.realtor.ca/real-estate/27702933/10824-106a-westlock-westlock
Interested?
Contact us for more information
Trent B. Muller
Associate
1400-10665 Jasper Ave Nw
Edmonton, Alberta T5J 3S9
















































