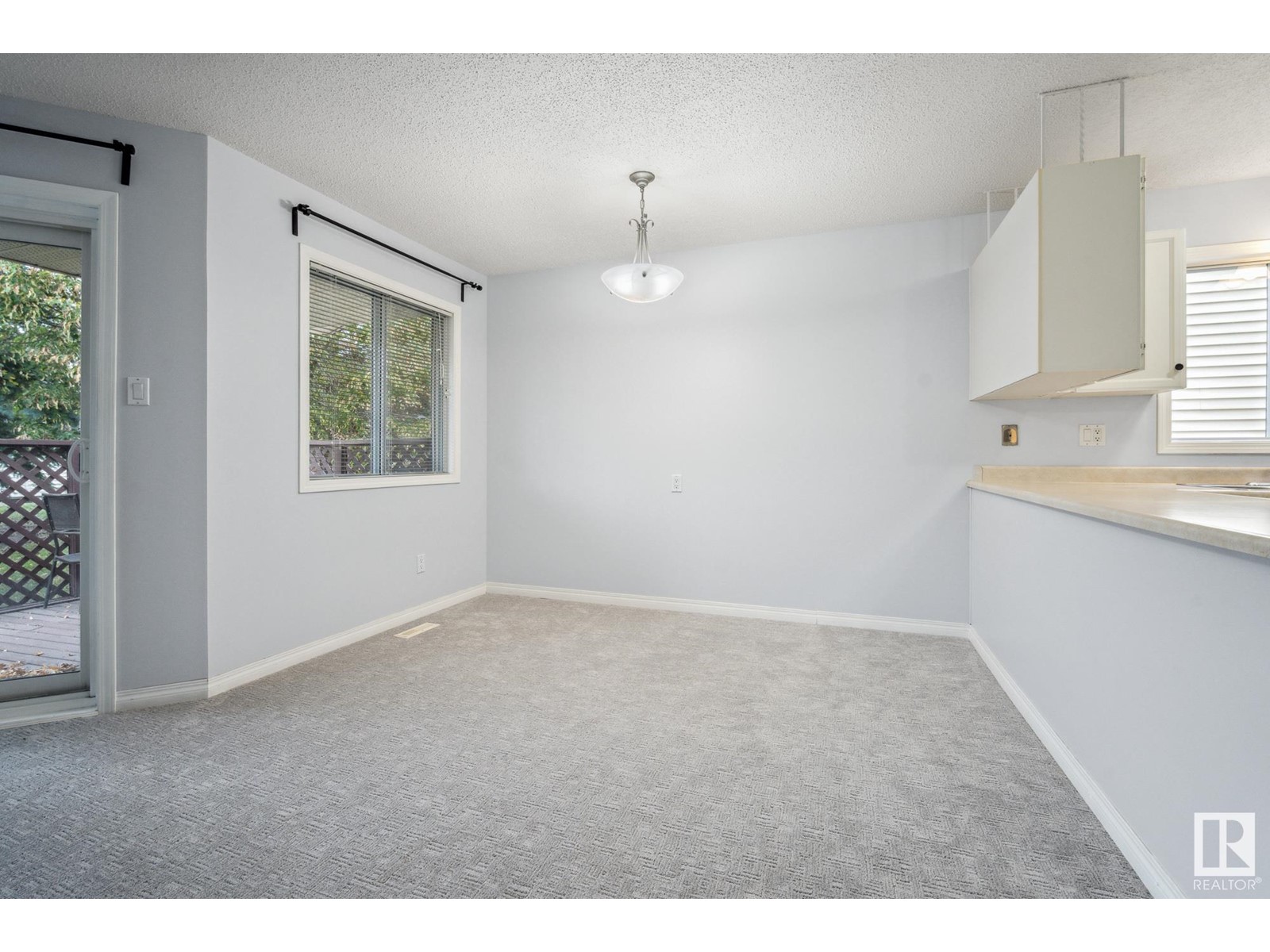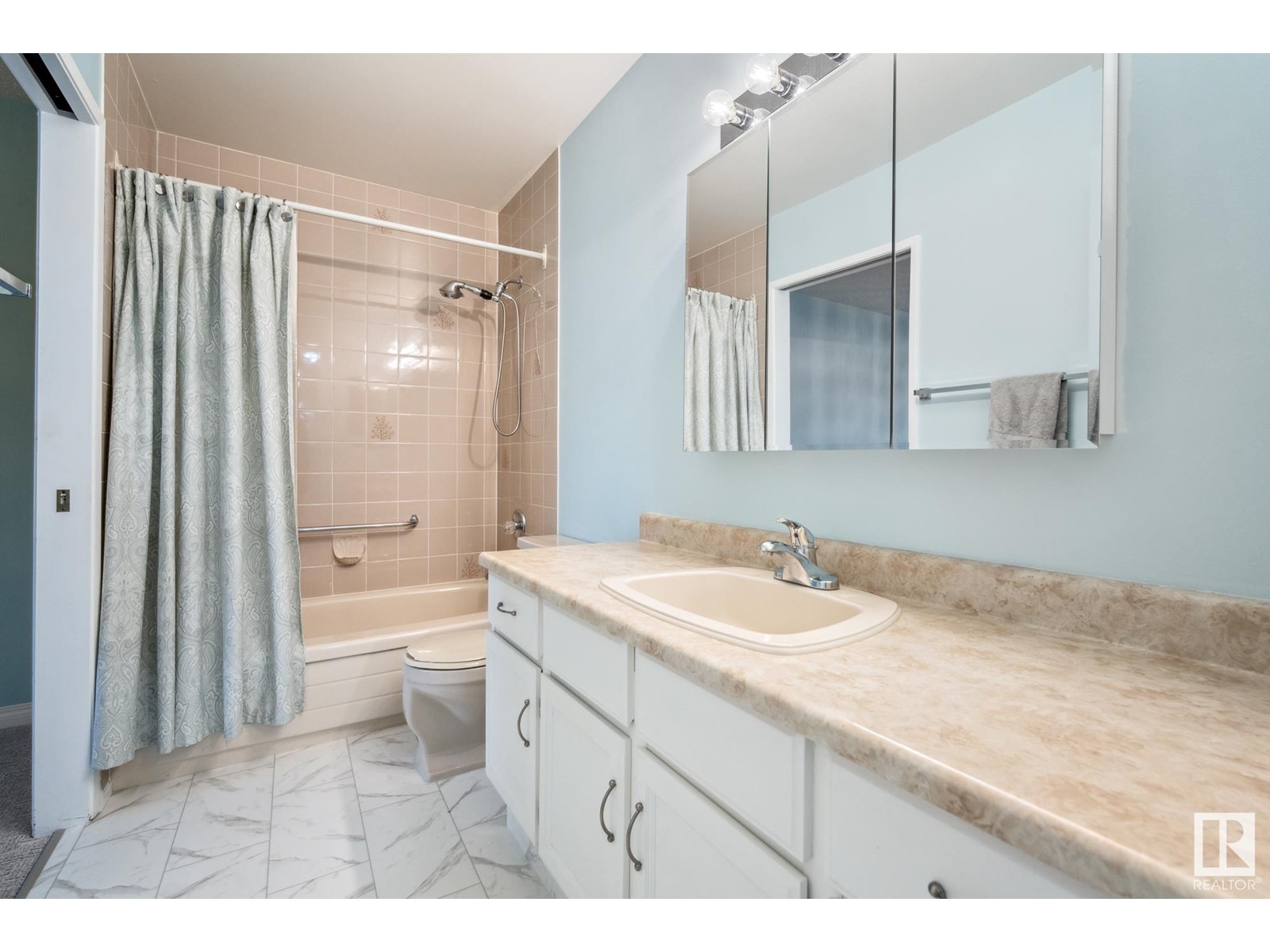10818 11 Av Nw Edmonton, Alberta T6J 6J1
$279,900Maintenance, Exterior Maintenance, Insurance, Landscaping, Property Management, Other, See Remarks
$470.83 Monthly
Maintenance, Exterior Maintenance, Insurance, Landscaping, Property Management, Other, See Remarks
$470.83 MonthlyWelcome home to the beautiful community of Horizon South! This home has all of your exterior maintenance taken care of, along with a peaceful courtyard canopied in trees for each owners private deck oasis! Inside the home you will find NEW CARPET & LINOLEUM FLOORING throughout the entire main floor! In addition this homes main floor has been PROFESSIONALLY PAINTED, and is completely move in ready! As you walk through the spacious entryway, you are greeted by an open concept kitchen, dining room, and living room that is bordered in windows. You cannot beat the natural light that floods into this home! Moving down the hall you will find your PRIMARY bedroom with a large closet and a pocket door to the main floor 4pc bath. To complete the upstairs, you will find a second bedroom, as well as direct access to you SINGLE ATTACHED GARAGE! The basement is fully finished with a large recreation room, 3pc bathroom, laundry room, and all of the storage space you can dream of! (id:57312)
Property Details
| MLS® Number | E4410714 |
| Property Type | Single Family |
| Neigbourhood | Bearspaw (Edmonton) |
| AmenitiesNearBy | Shopping |
| Features | No Smoking Home |
| Structure | Deck |
Building
| BathroomTotal | 2 |
| BedroomsTotal | 2 |
| Appliances | Dishwasher, Dryer, Microwave Range Hood Combo, Refrigerator, Stove, Washer, Window Coverings, See Remarks |
| ArchitecturalStyle | Bungalow |
| BasementDevelopment | Finished |
| BasementType | Full (finished) |
| ConstructedDate | 1985 |
| ConstructionStyleAttachment | Semi-detached |
| HeatingType | Forced Air |
| StoriesTotal | 1 |
| SizeInterior | 1075.7452 Sqft |
| Type | Duplex |
Parking
| Attached Garage |
Land
| Acreage | No |
| LandAmenities | Shopping |
| SizeIrregular | 439.41 |
| SizeTotal | 439.41 M2 |
| SizeTotalText | 439.41 M2 |
Rooms
| Level | Type | Length | Width | Dimensions |
|---|---|---|---|---|
| Basement | Recreation Room | 9.9 m | 3 m | 9.9 m x 3 m |
| Basement | Laundry Room | 6.4 m | 3.3 m | 6.4 m x 3.3 m |
| Main Level | Living Room | 4.3 m | 4 m | 4.3 m x 4 m |
| Main Level | Dining Room | 3.2 m | 2.7 m | 3.2 m x 2.7 m |
| Main Level | Kitchen | 2.7 m | 2.6 m | 2.7 m x 2.6 m |
| Main Level | Primary Bedroom | 4.5 m | 3.2 m | 4.5 m x 3.2 m |
| Main Level | Bedroom 2 | 3.2 m | 3 m | 3.2 m x 3 m |
https://www.realtor.ca/real-estate/27552211/10818-11-av-nw-edmonton-bearspaw-edmonton
Interested?
Contact us for more information
Trisha Zimmerling
Associate
425-450 Ordze Rd
Sherwood Park, Alberta T8B 0C5
Justin Stobbe
Associate
425-450 Ordze Rd
Sherwood Park, Alberta T8B 0C5





































