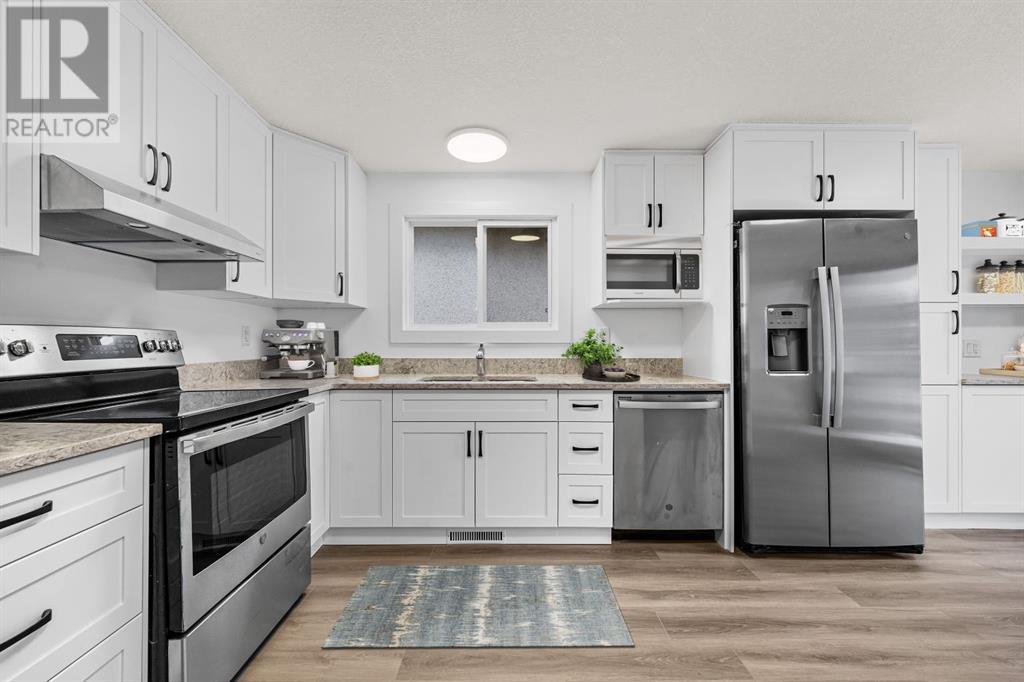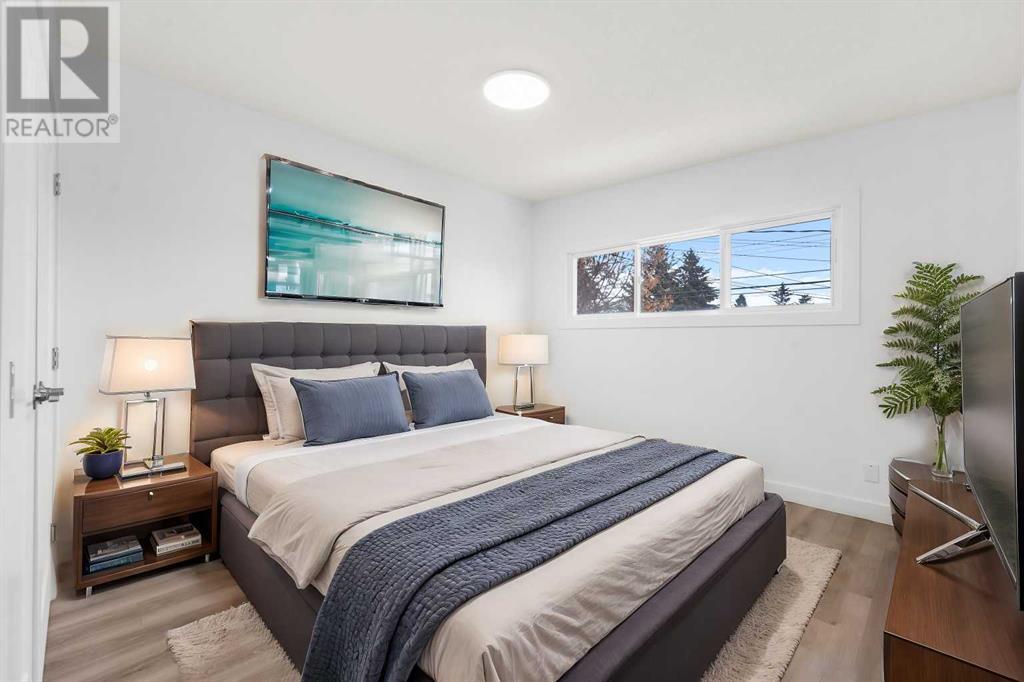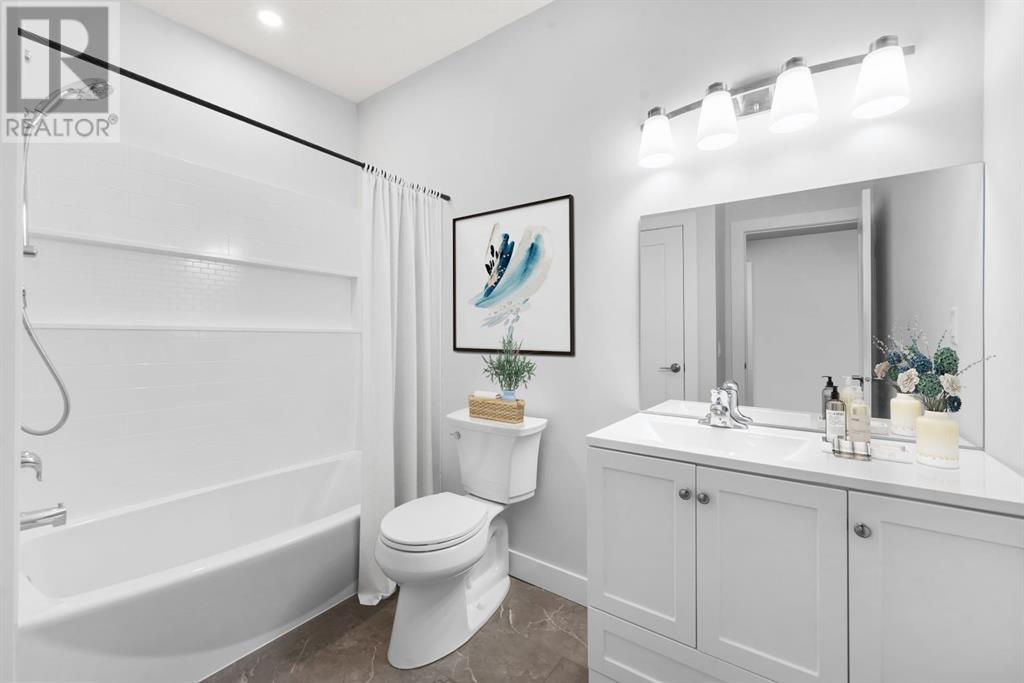10816 Sacramento Drive Sw Calgary, Alberta T2W 0J2
$579,900
TURN-KEY, Fully Renovated Home with Illegal Suite/Mortgage Helper! This beautifully updated home in the sought-after community of Southwood offers a modern design, high-end finishes, and fantastic investment potential. Featuring 4 bedrooms plus den, 2 bathrooms, and a double parking pad with back lane access, this property is perfect for first-time homebuyers to live up, rent down, or investors seeking additional income. The main level boasts a bright and airy atmosphere with oversized windows, a neutral colour palette, and luxury vinyl plank flooring throughout. The large kitchen is a showstopper, complete with sleek white shaker-style cabinets, quartz countertops, modern black hardware, and stainless steel appliances. The dining area opens to a charming front deck via sliding glass doors. Completing the main floor are 2 spacious bedrooms, including a generous primary suite, and a large 4-piece bathroom. The illegal suite in the basement is an excellent mortgage helper, featuring 2 additional bedrooms, spacious den, a 4-piece bathroom, and a massive recreation room with storage. The suite's kitchen mirrors the main level’s elegance, with sleek cabinetry and stainless steel appliances. Newer furnace, Hot water tank, most windows and separate laundry for upstairs & down. Located in the family-friendly community of Southwood, this home is conveniently close to shops, schools, parks, and the LRT station. Don't miss this incredible opportunity to own a fully renovated property with income potential. Schedule your showing today! (id:57312)
Property Details
| MLS® Number | A2184700 |
| Property Type | Single Family |
| Neigbourhood | Southwood |
| Community Name | Southwood |
| AmenitiesNearBy | Park, Playground, Schools, Shopping |
| Features | Cul-de-sac, Treed, Other, Back Lane, Closet Organizers, Level |
| ParkingSpaceTotal | 2 |
| Plan | 0010806 |
| Structure | Deck |
Building
| BathroomTotal | 2 |
| BedroomsAboveGround | 2 |
| BedroomsBelowGround | 2 |
| BedroomsTotal | 4 |
| Appliances | Washer, Refrigerator, Dishwasher, Stove, Dryer |
| ArchitecturalStyle | Bungalow |
| BasementDevelopment | Finished |
| BasementFeatures | Separate Entrance, Suite |
| BasementType | Full (finished) |
| ConstructedDate | 1969 |
| ConstructionStyleAttachment | Semi-detached |
| CoolingType | None |
| FlooringType | Vinyl Plank |
| FoundationType | Poured Concrete |
| HeatingType | Forced Air |
| StoriesTotal | 1 |
| SizeInterior | 1059.12 Sqft |
| TotalFinishedArea | 1059.12 Sqft |
| Type | Duplex |
Parking
| Parking Pad |
Land
| Acreage | No |
| FenceType | Fence |
| LandAmenities | Park, Playground, Schools, Shopping |
| LandscapeFeatures | Lawn |
| SizeDepth | 39.53 M |
| SizeFrontage | 8.73 M |
| SizeIrregular | 340.00 |
| SizeTotal | 340 M2|0-4,050 Sqft |
| SizeTotalText | 340 M2|0-4,050 Sqft |
| ZoningDescription | R-cg |
Rooms
| Level | Type | Length | Width | Dimensions |
|---|---|---|---|---|
| Basement | 4pc Bathroom | 8.58 Ft x 5.42 Ft | ||
| Basement | Bedroom | 11.42 Ft x 11.17 Ft | ||
| Basement | Bedroom | 9.92 Ft x 11.25 Ft | ||
| Basement | Kitchen | 9.83 Ft x 12.58 Ft | ||
| Basement | Recreational, Games Room | 12.83 Ft x 24.50 Ft | ||
| Basement | Storage | 4.67 Ft x 8.75 Ft | ||
| Main Level | 4pc Bathroom | 7.58 Ft x 9.08 Ft | ||
| Main Level | Bedroom | 11.00 Ft x 11.83 Ft | ||
| Main Level | Dining Room | 11.17 Ft x 6.58 Ft | ||
| Main Level | Kitchen | 11.17 Ft x 12.75 Ft | ||
| Main Level | Living Room | 11.58 Ft x 19.25 Ft | ||
| Main Level | Primary Bedroom | 11.33 Ft x 11.83 Ft |
https://www.realtor.ca/real-estate/27757336/10816-sacramento-drive-sw-calgary-southwood
Interested?
Contact us for more information
Terrin Daemen
Associate
700 - 1816 Crowchild Trail Nw
Calgary, Alberta T2M 3Y7


























