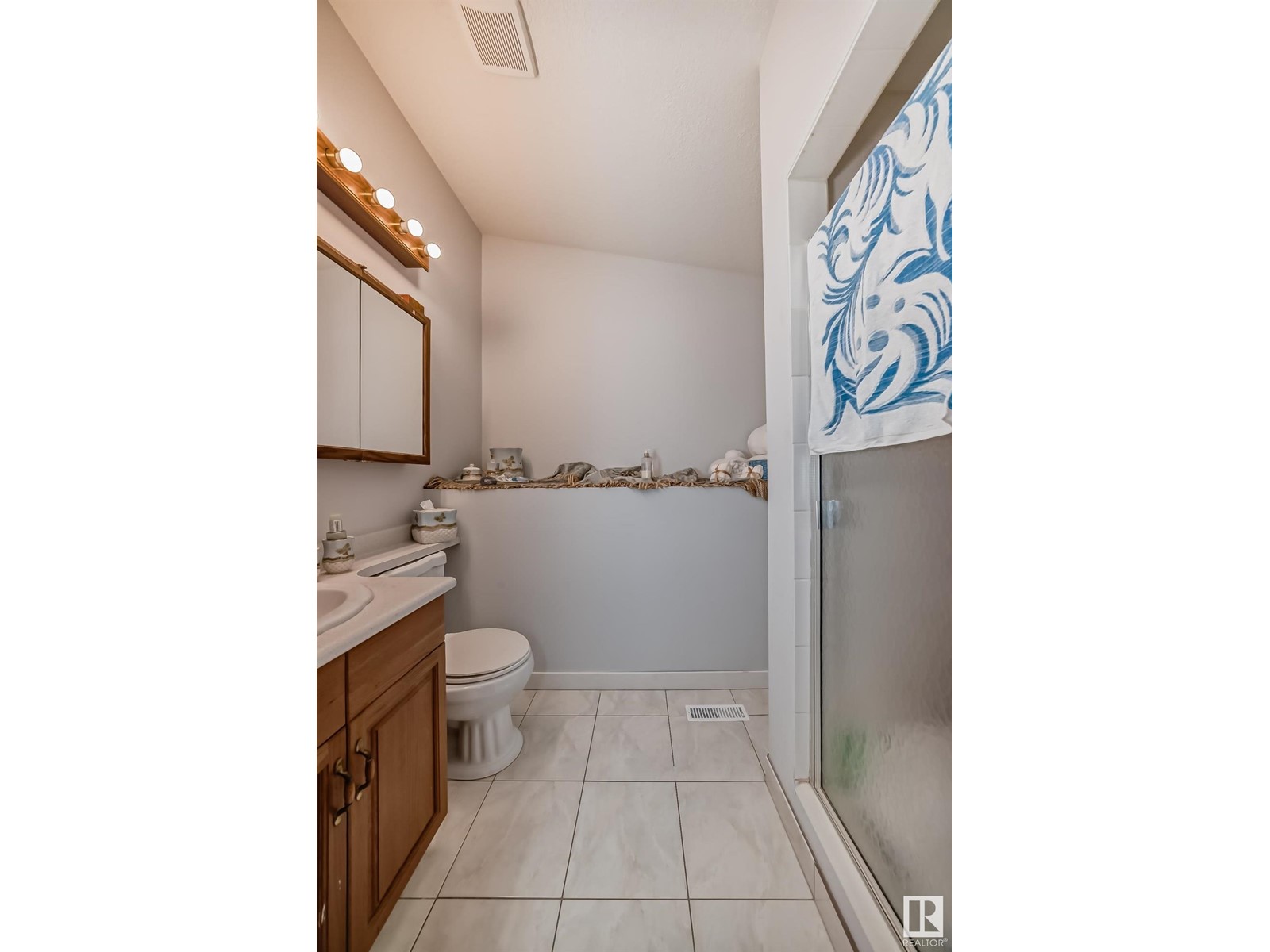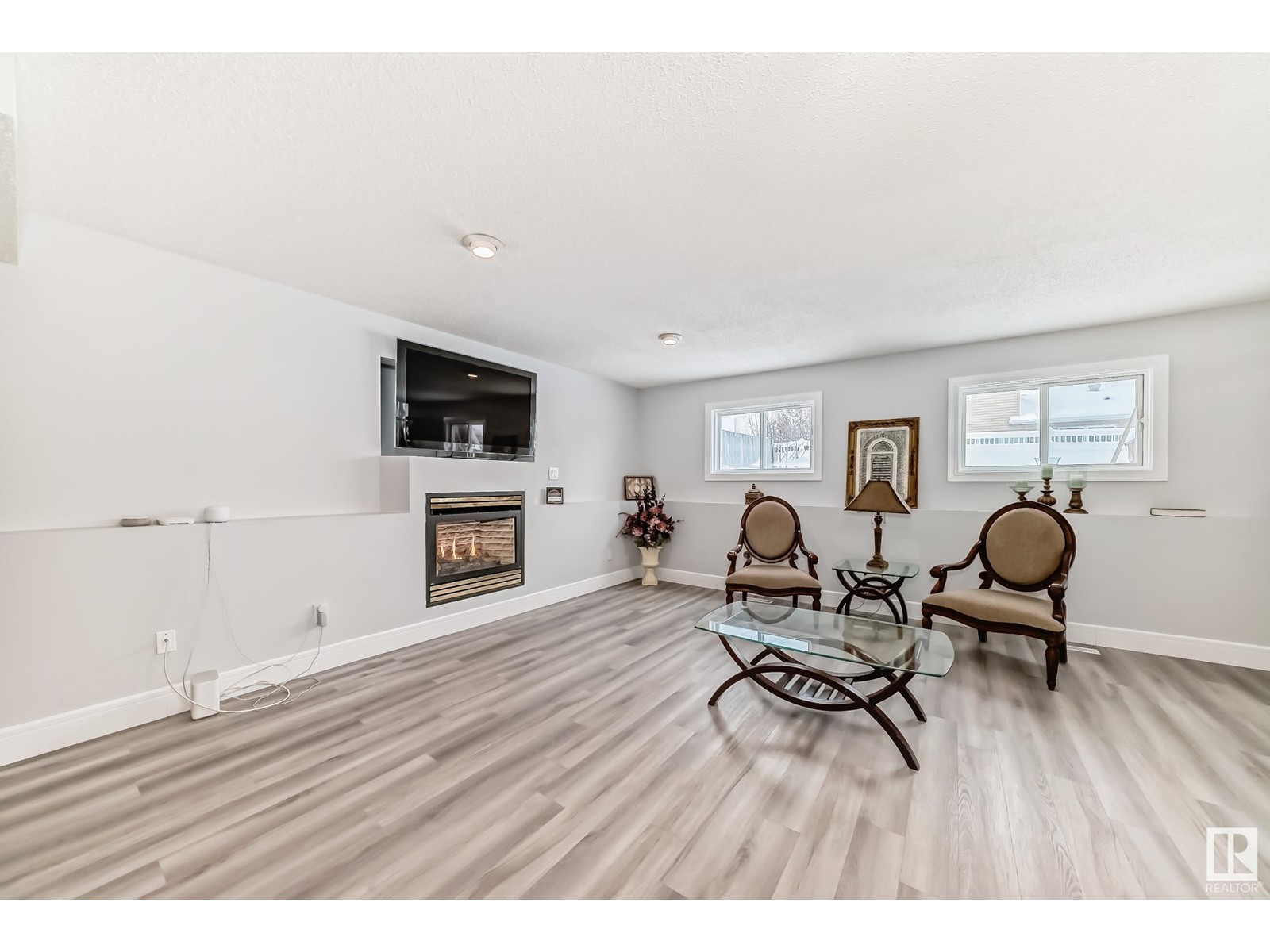10735 Beaumaris Rd Nw Edmonton, Alberta T5X 5P1
$500,000
Located in the Heart Of Beaumaris Across The Street From Parks & Schools, This Home Awaits Its New Family! Beautifully Upgraded 4 Level Split Home With Front Attached Garage has 4 Bedrooms, 3 Baths , ! This Freshly Painted Bright & Airy Home Greets You With Gorgeous Vaulted Ceilings, Luxury Vinyl Plank Flooring & A Living Room/Dining Room Combination. Around The Corner, The Eat-Kitchen Showcases Ample Cabinetry, Picturesque Windows, & Brand New Upgraded S.S. Appliances. Upstairs Consists Of The Primary Bedroom With walk in Closet & 3 Pc Ensuite & 2 More Large Bedrooms Sharing The 4 Pc Main Bathroom. The Family room Level Boasts A Gas Fireplace In The Enormous Family Room, Along With The 4th Bedroom & 3 Pc Bathroom. Need More Room? No Worries! Step Down Into The Fully Finished Basement Featuring A Huge Rec Room, space for a 5th bedroom and New Washer/Dryer & New HWT. . Close to Shopping, Schools and transportation this home is a must see ! (id:57312)
Property Details
| MLS® Number | E4415908 |
| Property Type | Single Family |
| Neigbourhood | Beaumaris |
| AmenitiesNearBy | Golf Course, Playground, Public Transit, Schools, Shopping, Ski Hill |
| Features | Cul-de-sac, Corner Site, See Remarks, No Animal Home, No Smoking Home |
| Structure | Deck |
Building
| BathroomTotal | 3 |
| BedroomsTotal | 5 |
| Appliances | Dishwasher, Dryer, Microwave Range Hood Combo, Refrigerator, Stove, Washer |
| BasementDevelopment | Finished |
| BasementType | Full (finished) |
| ConstructedDate | 1987 |
| ConstructionStyleAttachment | Detached |
| FireplaceFuel | Gas |
| FireplacePresent | Yes |
| FireplaceType | Unknown |
| HeatingType | Forced Air |
| SizeInterior | 1417.7146 Sqft |
| Type | House |
Parking
| Attached Garage |
Land
| Acreage | No |
| FenceType | Fence |
| LandAmenities | Golf Course, Playground, Public Transit, Schools, Shopping, Ski Hill |
| SizeIrregular | 532.72 |
| SizeTotal | 532.72 M2 |
| SizeTotalText | 532.72 M2 |
Rooms
| Level | Type | Length | Width | Dimensions |
|---|---|---|---|---|
| Basement | Bedroom 5 | Measurements not available | ||
| Basement | Recreation Room | Measurements not available | ||
| Lower Level | Family Room | 5.61 m | 6.56 m | 5.61 m x 6.56 m |
| Lower Level | Bedroom 4 | 4.89 m | 3.65 m | 4.89 m x 3.65 m |
| Main Level | Living Room | 5.02 m | 6.89 m | 5.02 m x 6.89 m |
| Main Level | Dining Room | 2.1 m | 3.58 m | 2.1 m x 3.58 m |
| Main Level | Kitchen | 4.39 m | 5.91 m | 4.39 m x 5.91 m |
| Upper Level | Primary Bedroom | 3.57 m | 4.66 m | 3.57 m x 4.66 m |
| Upper Level | Bedroom 2 | 2.85 m | 3.97 m | 2.85 m x 3.97 m |
| Upper Level | Bedroom 3 | 2.83 m | 3.97 m | 2.83 m x 3.97 m |
https://www.realtor.ca/real-estate/27734181/10735-beaumaris-rd-nw-edmonton-beaumaris
Interested?
Contact us for more information
Kathy Sobh
Associate
4107 99 St Nw
Edmonton, Alberta T6E 3N4













































