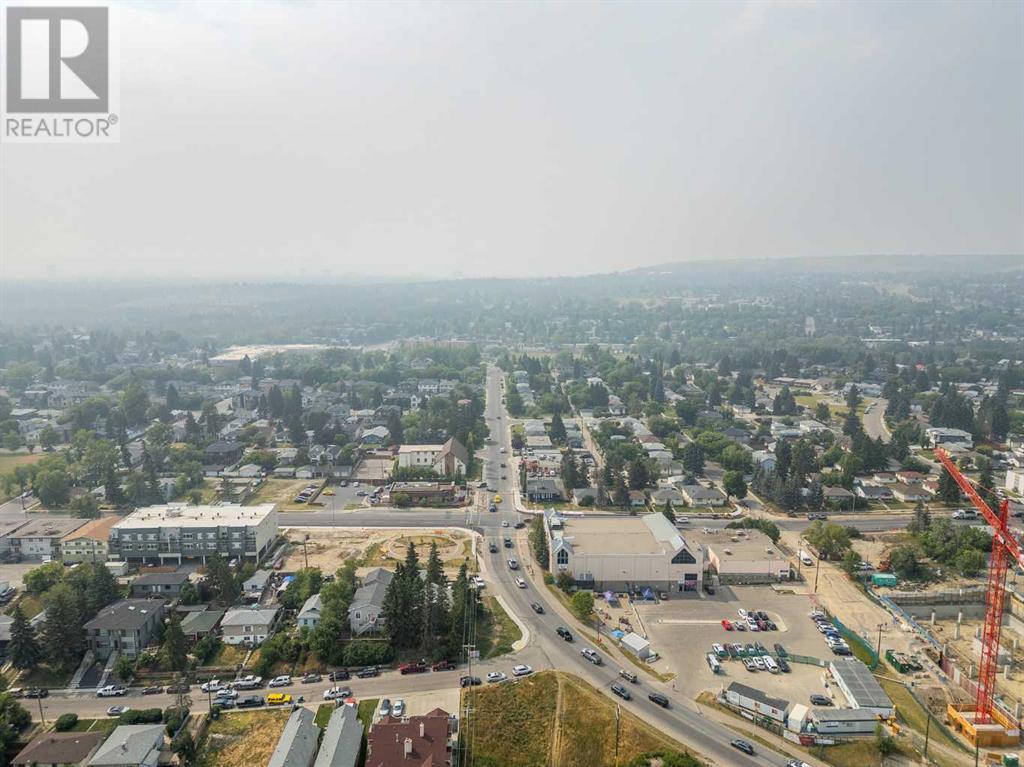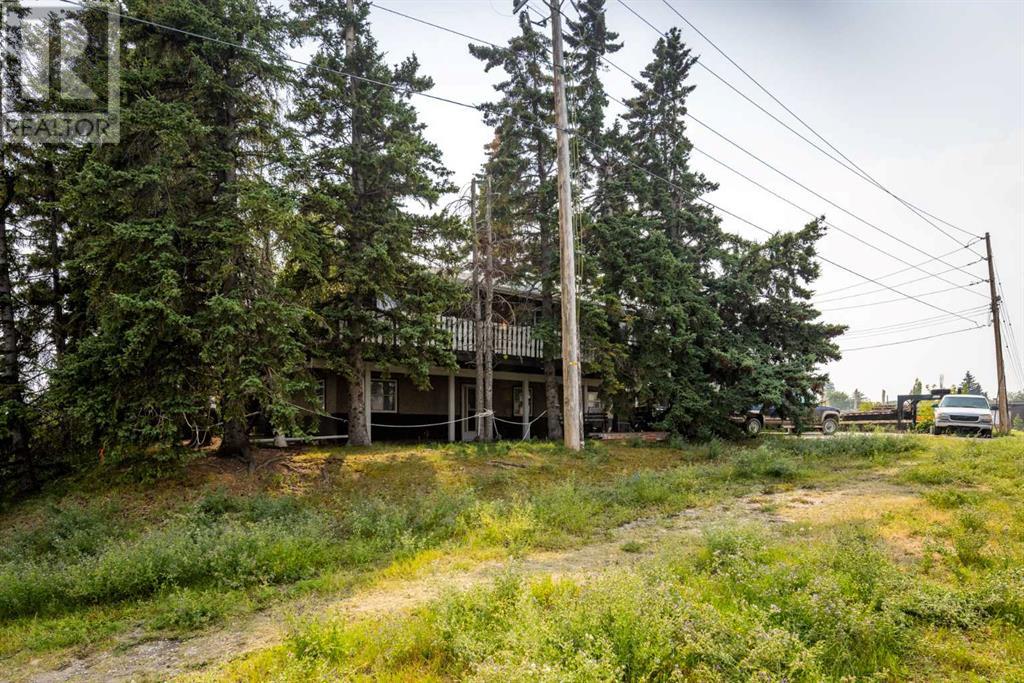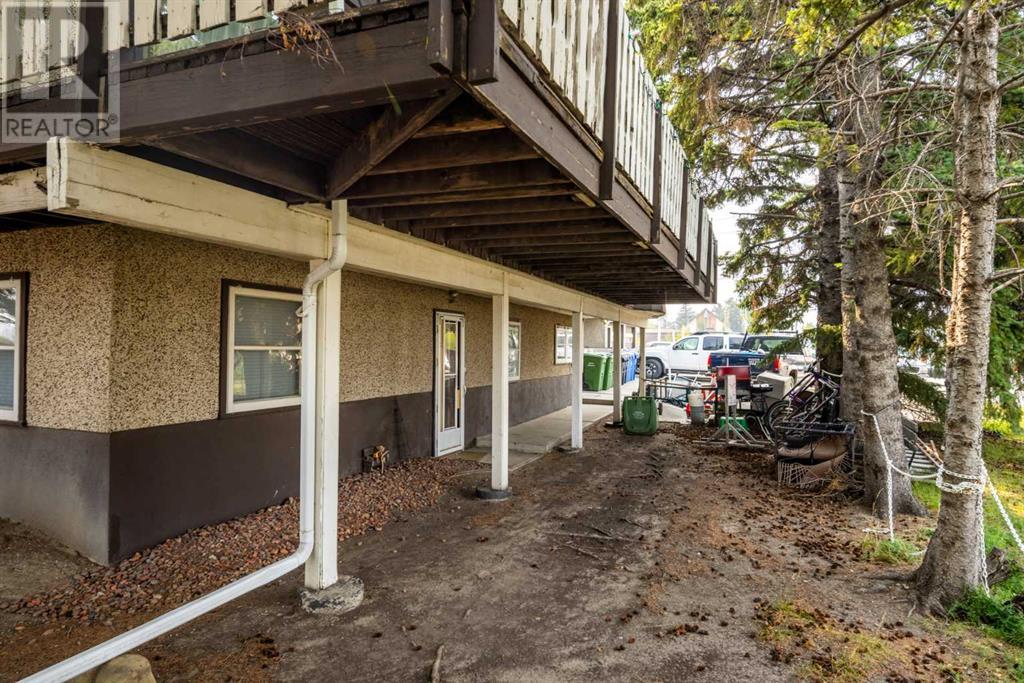107 40 Avenue Ne Calgary, Alberta T2E 2M6
$1,800,000
PRIME DEVELOPMENTAL OPPORTUNITY! Approved and rezoned M-H1 property in the desirable & mature community of Highland Park. The current M-H1 zoning offers an unparalleled investment opportunity which allows for an 6-8 storey (26 m) multi-residential development with commercial on the main floor. Capitalize on its close proximity and views to downtown Calgary, easy access to the city's vibrant core and future green line LRT, and its immediate income-producing potential as its current residential state. Strategically-located near local landmarks, transportation hubs, parks/playgrounds, and connectivity to both residential and commercial amenities. CALLING ALL INVESTORS, DEVELOPERS, & BUILDERS! (id:57312)
Property Details
| MLS® Number | A2165483 |
| Property Type | Single Family |
| Neigbourhood | Greenview Industrial |
| Community Name | Highland Park |
| AmenitiesNearBy | Park, Playground, Schools, Shopping |
| Features | See Remarks, Other |
| ParkingSpaceTotal | 4 |
| Plan | 3674s |
Building
| BathroomTotal | 4 |
| BedroomsAboveGround | 2 |
| BedroomsBelowGround | 1 |
| BedroomsTotal | 3 |
| Appliances | See Remarks |
| ArchitecturalStyle | Bungalow |
| BasementDevelopment | Finished |
| BasementType | Full (finished) |
| ConstructedDate | 1910 |
| ConstructionMaterial | Wood Frame |
| ConstructionStyleAttachment | Detached |
| CoolingType | None |
| FlooringType | Other |
| FoundationType | Poured Concrete |
| HalfBathTotal | 1 |
| HeatingFuel | Natural Gas |
| HeatingType | Forced Air |
| StoriesTotal | 1 |
| SizeInterior | 1231.47 Sqft |
| TotalFinishedArea | 1231.47 Sqft |
| Type | House |
Parking
| Parking Pad |
Land
| Acreage | No |
| FenceType | Partially Fenced |
| LandAmenities | Park, Playground, Schools, Shopping |
| SizeDepth | 17.32 M |
| SizeFrontage | 36.58 M |
| SizeIrregular | 634.00 |
| SizeTotal | 634 M2|4,051 - 7,250 Sqft |
| SizeTotalText | 634 M2|4,051 - 7,250 Sqft |
| ZoningDescription | M-h1 |
Rooms
| Level | Type | Length | Width | Dimensions |
|---|---|---|---|---|
| Lower Level | Kitchen | 12.42 Ft x 11.25 Ft | ||
| Lower Level | Bedroom | 12.00 Ft x 9.08 Ft | ||
| Lower Level | Recreational, Games Room | 13.25 Ft x 12.83 Ft | ||
| Lower Level | Laundry Room | 13.17 Ft x 9.33 Ft | ||
| Lower Level | Furnace | 10.83 Ft x 9.25 Ft | ||
| Lower Level | 4pc Bathroom | .00 Ft x .00 Ft | ||
| Lower Level | 3pc Bathroom | .00 Ft x .00 Ft | ||
| Main Level | Kitchen | 17.42 Ft x 13.50 Ft | ||
| Main Level | Living Room | 25.50 Ft x 16.25 Ft | ||
| Main Level | Primary Bedroom | 18.67 Ft x 13.17 Ft | ||
| Main Level | Bedroom | 11.17 Ft x 10.00 Ft | ||
| Main Level | 4pc Bathroom | .00 Ft x .00 Ft | ||
| Main Level | 2pc Bathroom | .00 Ft x .00 Ft |
https://www.realtor.ca/real-estate/27409022/107-40-avenue-ne-calgary-highland-park
Interested?
Contact us for more information
David Lem
Broker of Record
5211 4 Street Ne
Calgary, Alberta T2K 6J5


































