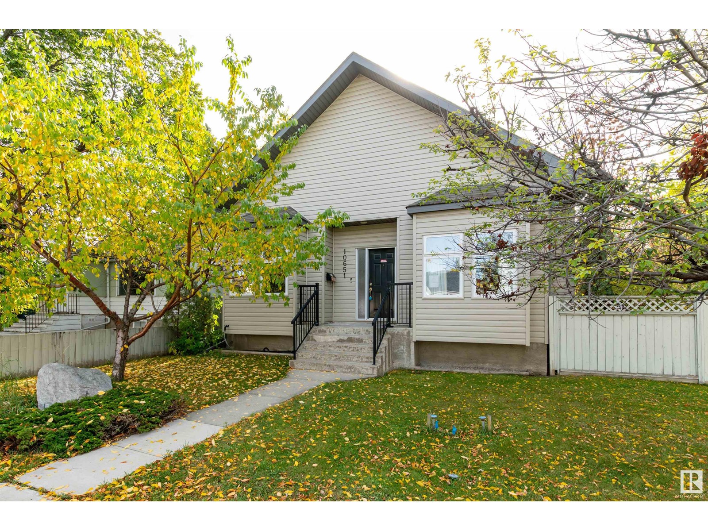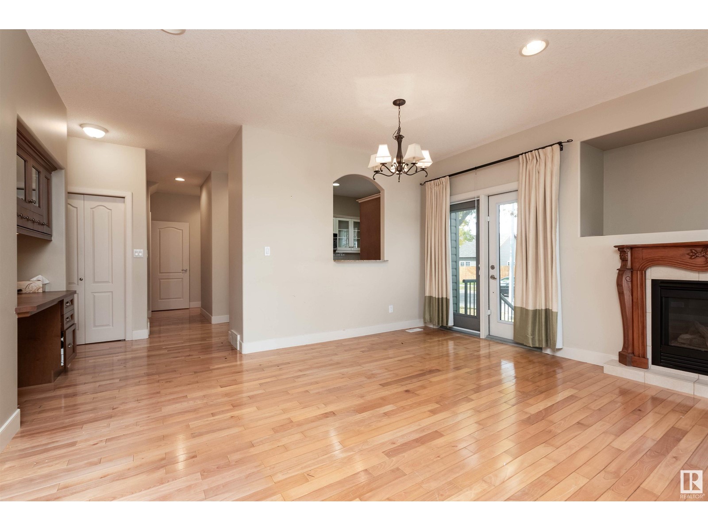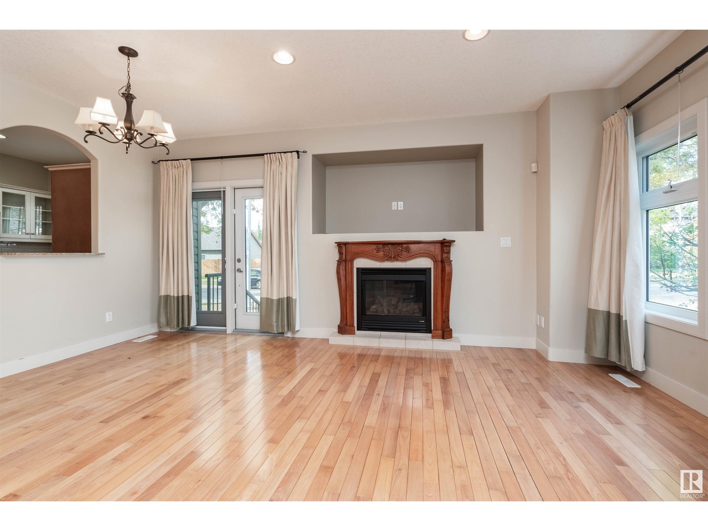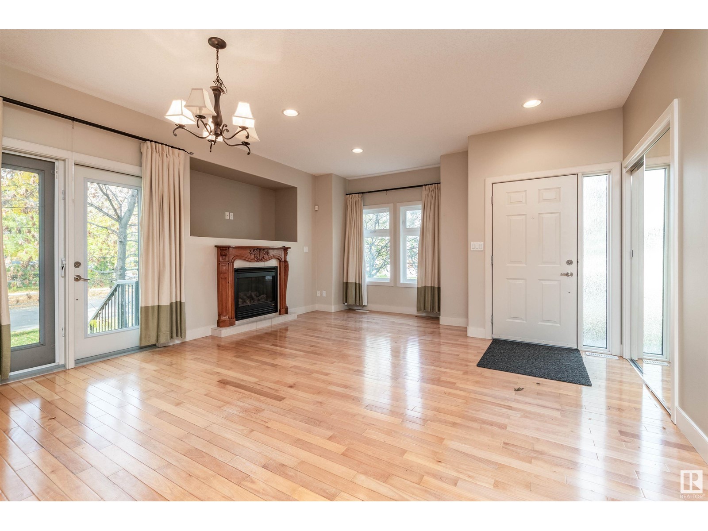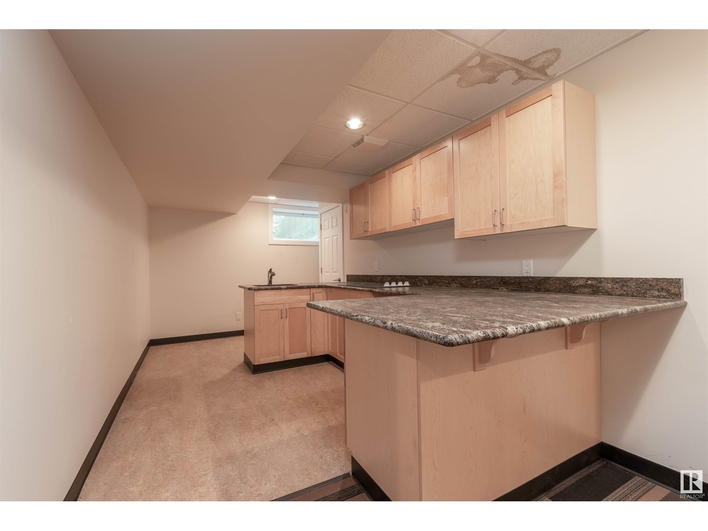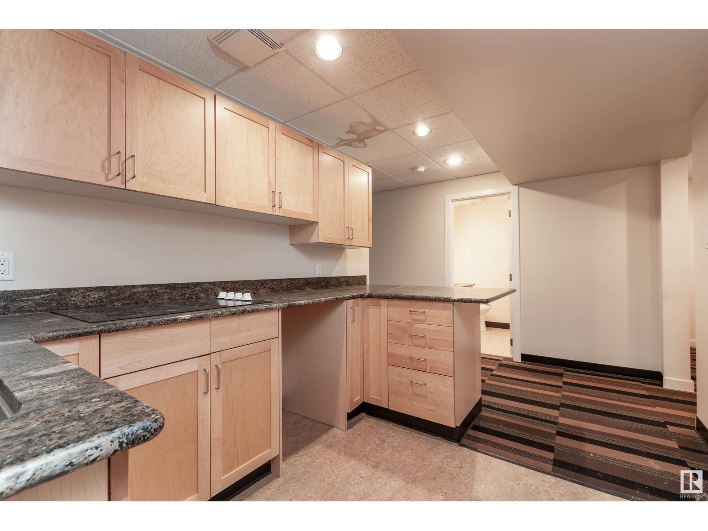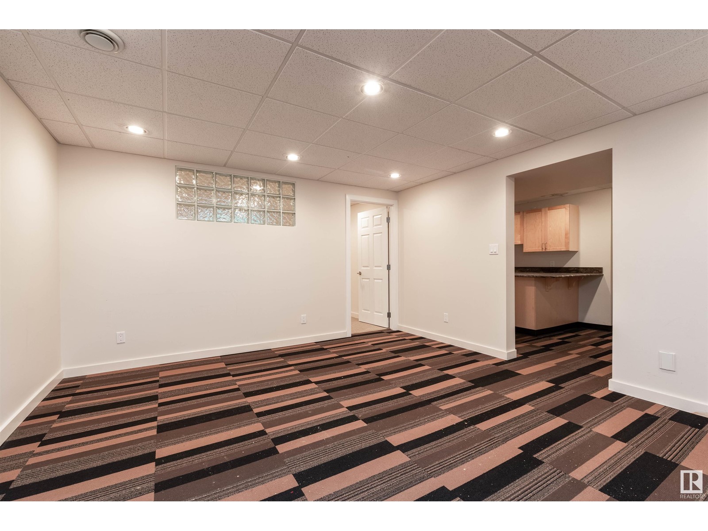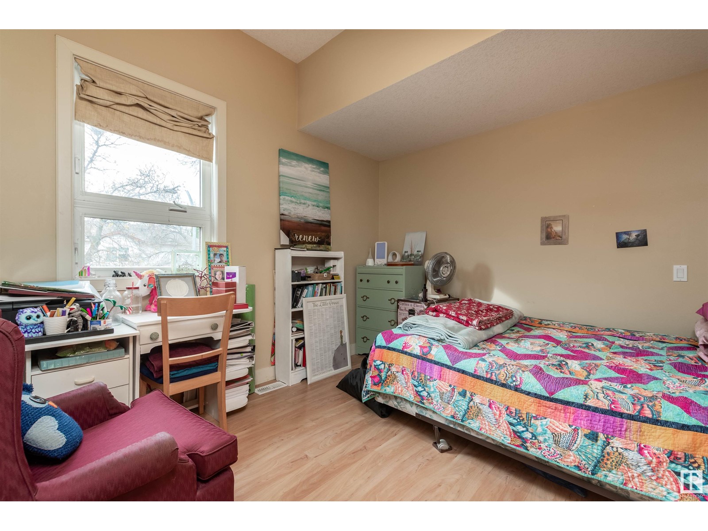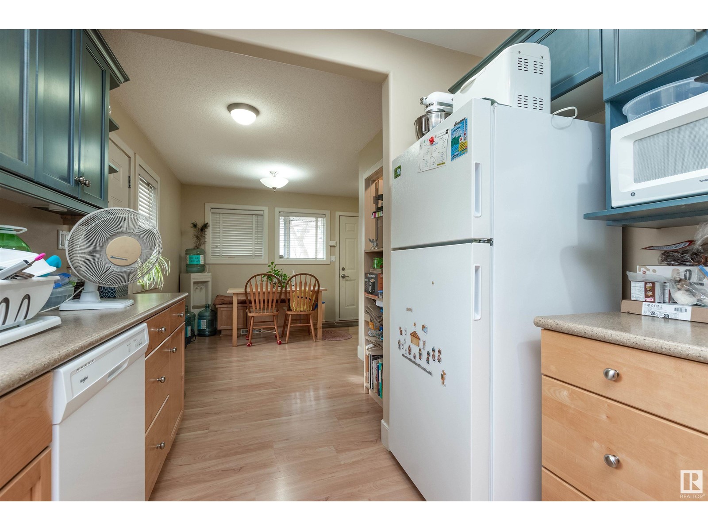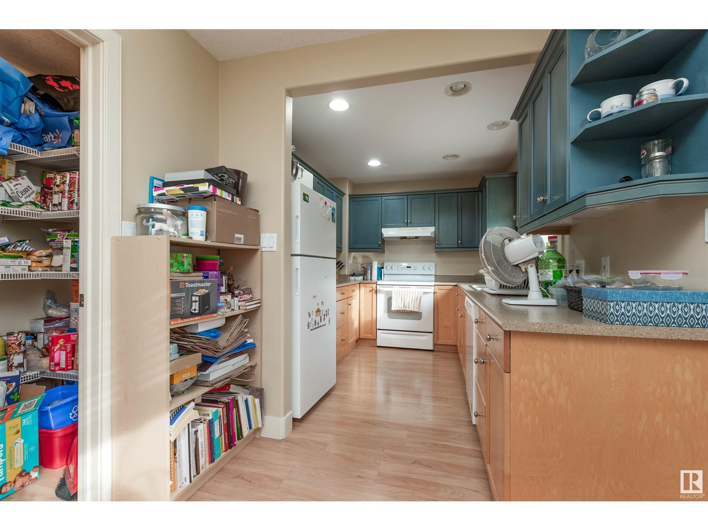10651 68 Ave 6711 107 St Av Nw Edmonton, Alberta T6H 2B3
$950,000
Opportunity!!! Location!!2 Half Duplexes on one title! Beautiful curb appeal, Huge corner lot with detached double garage. One side of this bright open home features a generous sized bedroom on each floor. 3 bathrooms. High quality appliances and upgrades throughout! The basement features a 1 bedroom mother in law suite with a 2nd kitchen. The second side of this duplex features 3 huge bedrooms all with 4 pce ensuites and walk in closets. wood floors,quality double cabinets and upgrades throughout. Concrete wrap around patio. Landscaped with fruit trees! A home you must see to appreciate! (id:57312)
Property Details
| MLS® Number | E4415169 |
| Property Type | Single Family |
| Neigbourhood | Allendale |
| AmenitiesNearBy | Public Transit, Schools, Shopping |
| Features | Corner Site |
| Structure | Patio(s) |
Building
| BathroomTotal | 3 |
| BedroomsTotal | 6 |
| Appliances | Dryer, Refrigerator, Two Stoves, Two Washers, Dishwasher |
| BasementDevelopment | Finished |
| BasementType | Full (finished) |
| ConstructedDate | 2004 |
| ConstructionStyleAttachment | Side By Side |
| FireplaceFuel | Gas |
| FireplacePresent | Yes |
| FireplaceType | Unknown |
| HeatingType | Forced Air |
| StoriesTotal | 2 |
| SizeInterior | 3024.013 Sqft |
| Type | Duplex |
Parking
| Detached Garage |
Land
| Acreage | No |
| LandAmenities | Public Transit, Schools, Shopping |
Rooms
| Level | Type | Length | Width | Dimensions |
|---|---|---|---|---|
| Basement | Family Room | 3.05 m | 7.95 m | 3.05 m x 7.95 m |
| Basement | Bedroom 3 | 3.05 m | 4.14 m | 3.05 m x 4.14 m |
| Basement | Bonus Room | 2.57 m | 3.63 m | 2.57 m x 3.63 m |
| Basement | Second Kitchen | 2.54 m | 3.48 m | 2.54 m x 3.48 m |
| Basement | Other | 3.1 m | 2.37 m | 3.1 m x 2.37 m |
| Main Level | Living Room | 3.45 m | 3.05 m | 3.45 m x 3.05 m |
| Main Level | Dining Room | 2.22 m | 3.05 m | 2.22 m x 3.05 m |
| Main Level | Kitchen | 2.71 m | 3.5 m | 2.71 m x 3.5 m |
| Main Level | Den | 2.59 m | 2.97 m | 2.59 m x 2.97 m |
| Main Level | Primary Bedroom | 3.08 m | 6.13 m | 3.08 m x 6.13 m |
| Upper Level | Bedroom 2 | 2.52 m | 6.98 m | 2.52 m x 6.98 m |
| Upper Level | Bedroom 4 | 4.24 m | 4.32 m | 4.24 m x 4.32 m |
| Upper Level | Bedroom 5 | 4.24 m | 4.32 m | 4.24 m x 4.32 m |
| Upper Level | Bedroom 6 | 3.38 m | 3.84 m | 3.38 m x 3.84 m |
| Upper Level | Second Kitchen | 2.54 m | 3.71 m | 2.54 m x 3.71 m |
https://www.realtor.ca/real-estate/27704258/10651-68-ave-6711-107-st-av-nw-edmonton-allendale
Interested?
Contact us for more information
Craig E. Finnman
Associate
116-150 Chippewa Rd
Sherwood Park, Alberta T8A 6A2
