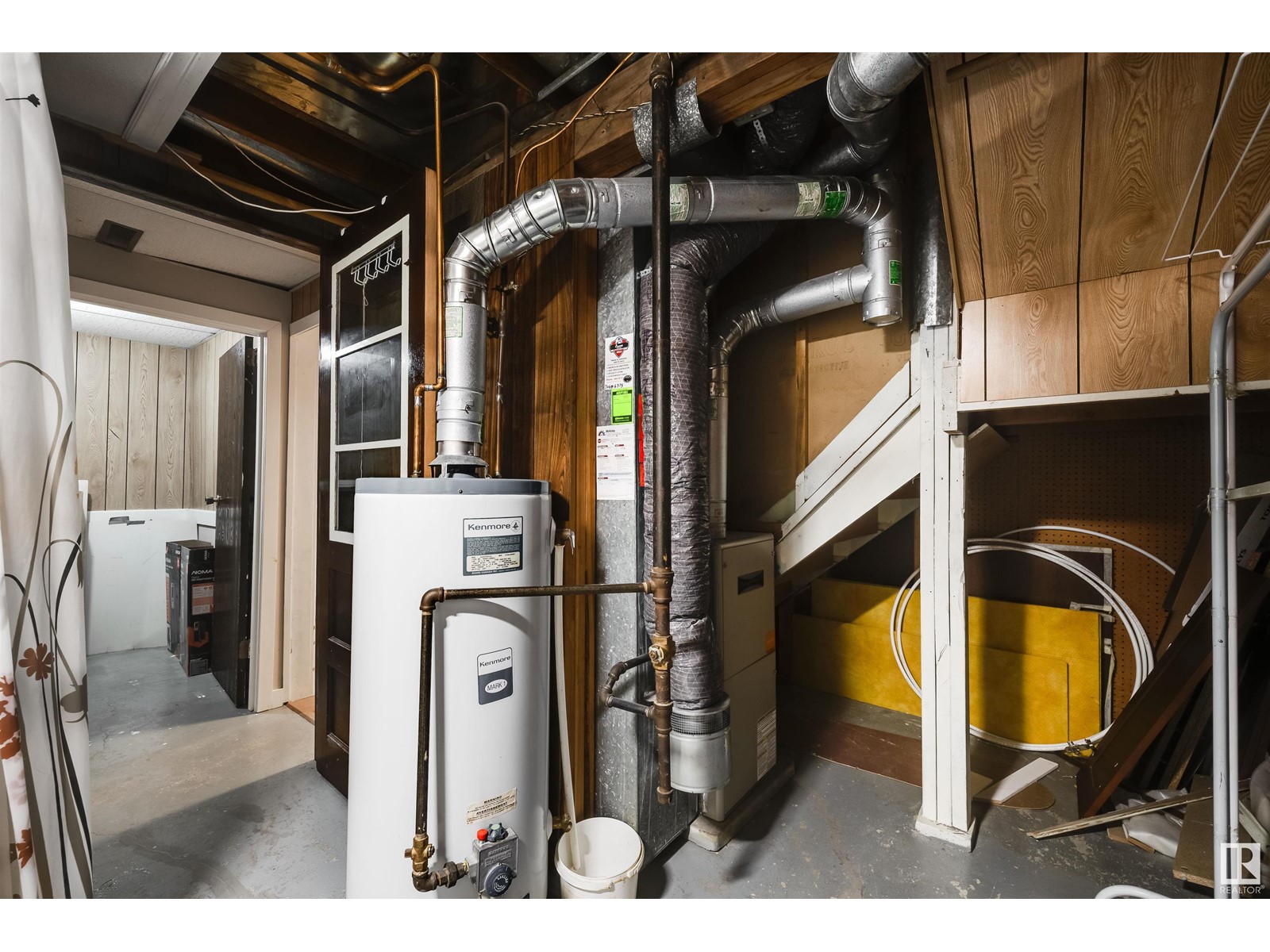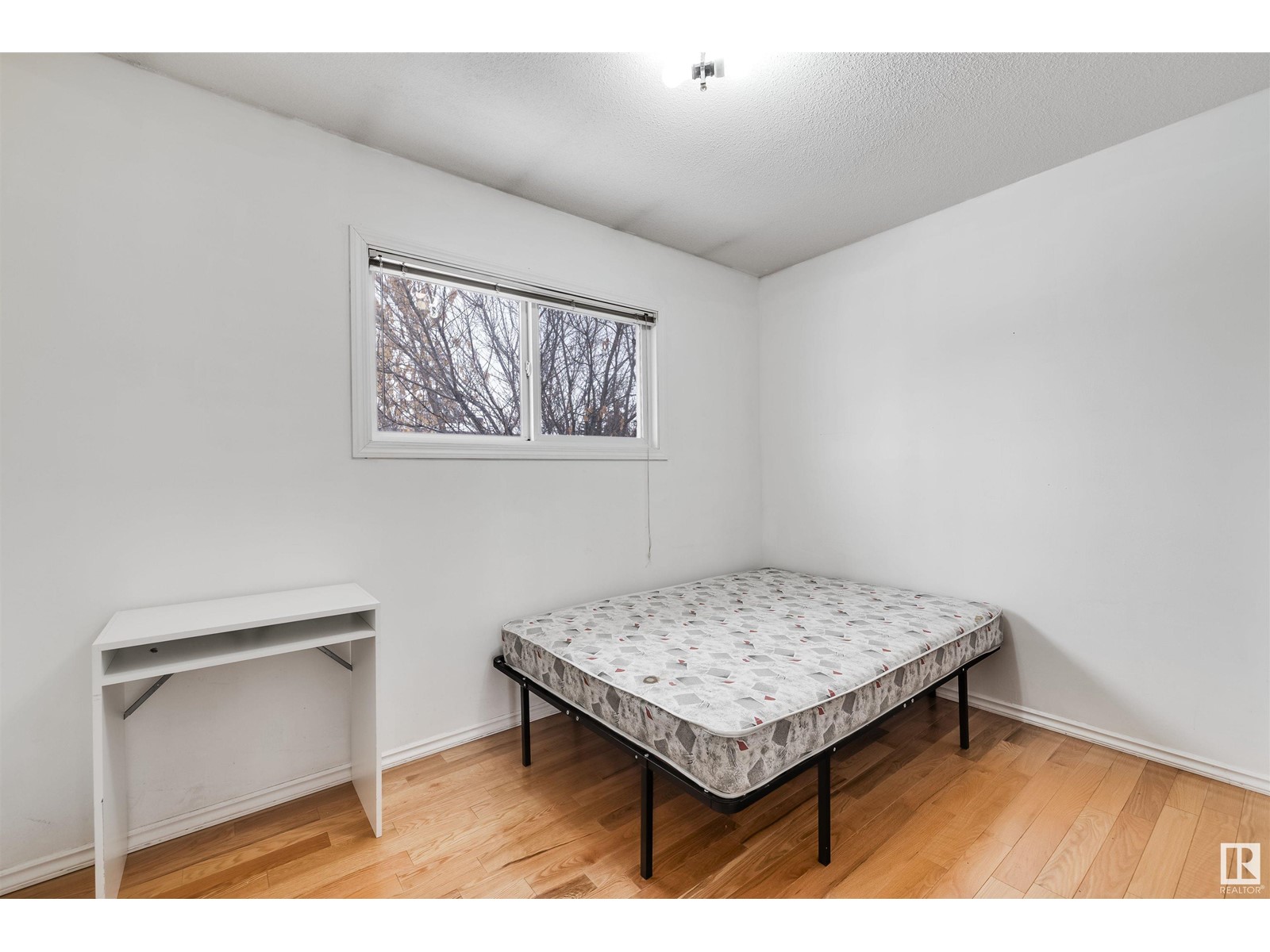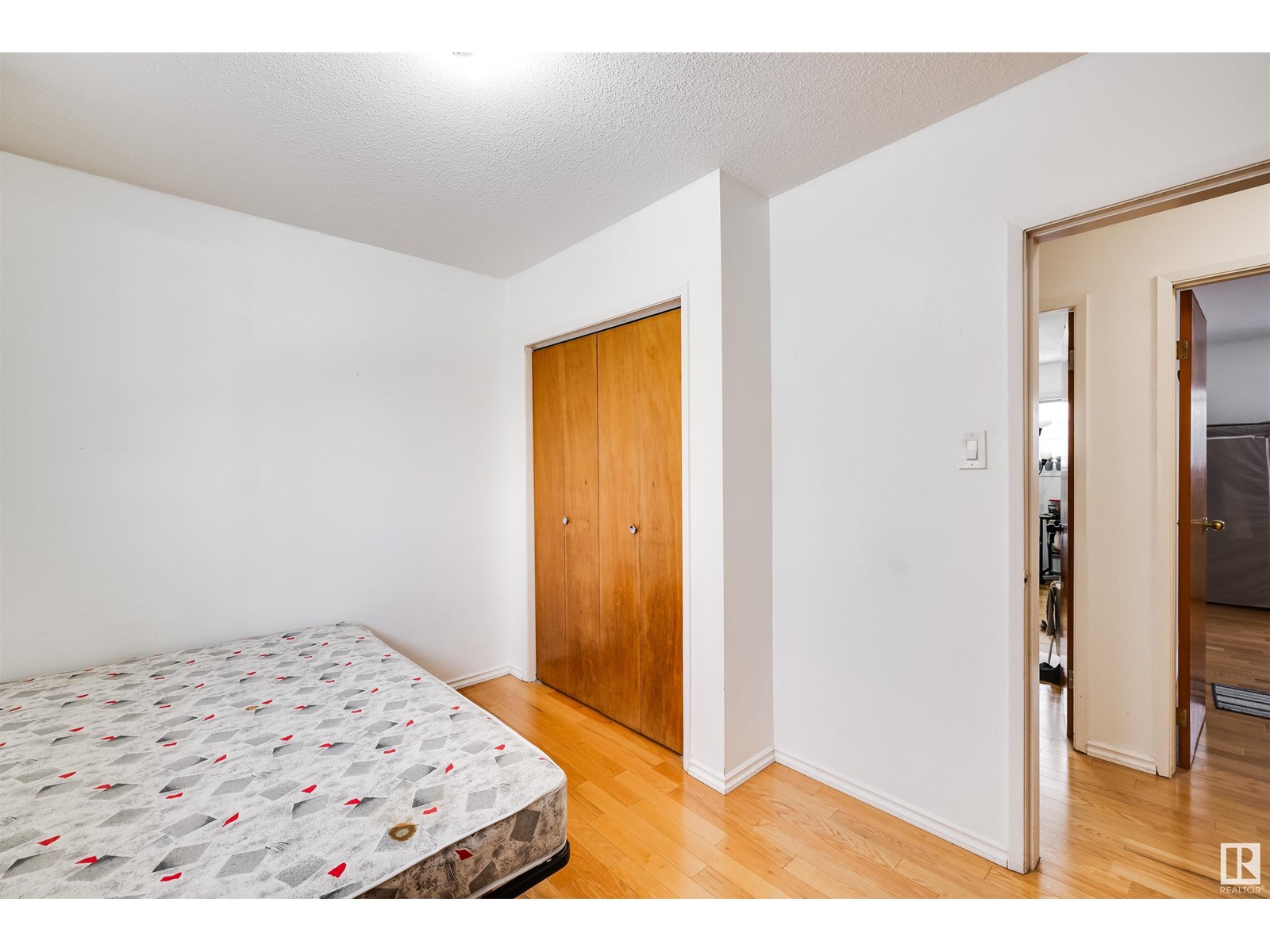10632 51 Av Nw Edmonton, Alberta T6H 0L1
$224,900Maintenance, Exterior Maintenance, Insurance, Property Management, Other, See Remarks
$348.70 Monthly
Maintenance, Exterior Maintenance, Insurance, Property Management, Other, See Remarks
$348.70 MonthlyWelcome to Empire Gardens in the heart of Pleasantview! Whether you're a first-time homebuyer, an investor, or looking to downsize, this charming townhome is the perfect fit. Situated in an unbeatable location, it's just a 5-minute walk to Southgate Center and minutes from Calgary Trail, Gateway Boulevard, and a variety of popular south-side amenities. This bright and inviting home features 3 spacious bedrooms, 1.5 bathrooms, and a versatile open recreation space in the basementideal for a home gym, office, or playroom. With over 1,000 sq ft of well-designed living space, this property offers easy maintenance with no carpets throughout. Enjoy the tranquility of your own private backyarda peaceful retreat for morning coffee or evening relaxation. The home boasts plenty of storage options and a flexible layout, offering endless possibilities for customization and home improvement projects. (id:57312)
Property Details
| MLS® Number | E4416079 |
| Property Type | Single Family |
| Neigbourhood | Pleasantview (Edmonton) |
| AmenitiesNearBy | Public Transit, Schools, Shopping |
Building
| BathroomTotal | 2 |
| BedroomsTotal | 3 |
| Appliances | Dryer, Refrigerator, Stove, Washer |
| BasementDevelopment | Finished |
| BasementType | Full (finished) |
| ConstructedDate | 1964 |
| ConstructionStyleAttachment | Attached |
| HalfBathTotal | 1 |
| HeatingType | Forced Air |
| StoriesTotal | 2 |
| SizeInterior | 1085.5404 Sqft |
| Type | Row / Townhouse |
Parking
| Stall |
Land
| Acreage | No |
| FenceType | Fence |
| LandAmenities | Public Transit, Schools, Shopping |
| SizeIrregular | 242.37 |
| SizeTotal | 242.37 M2 |
| SizeTotalText | 242.37 M2 |
Rooms
| Level | Type | Length | Width | Dimensions |
|---|---|---|---|---|
| Upper Level | Primary Bedroom | Measurements not available | ||
| Upper Level | Bedroom 2 | Measurements not available | ||
| Upper Level | Bedroom 3 | Measurements not available |
https://www.realtor.ca/real-estate/27738263/10632-51-av-nw-edmonton-pleasantview-edmonton
Interested?
Contact us for more information
John Percia
Associate
15035 121a Ave Nw
Edmonton, Alberta T5V 1P3
































