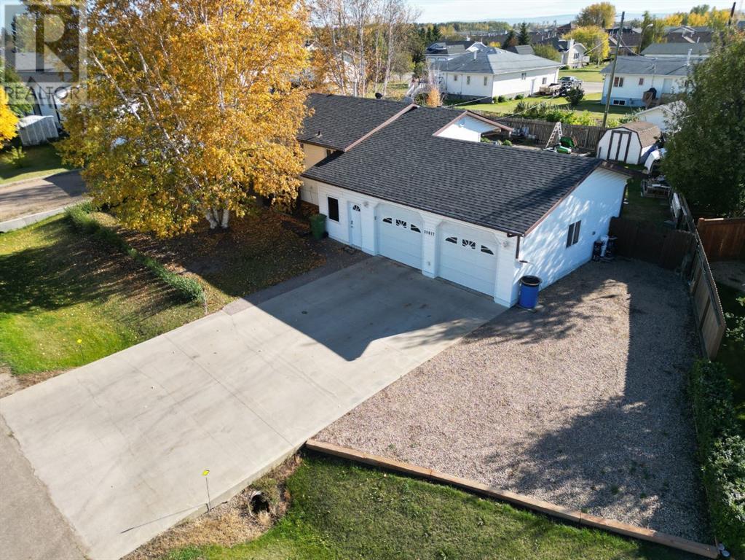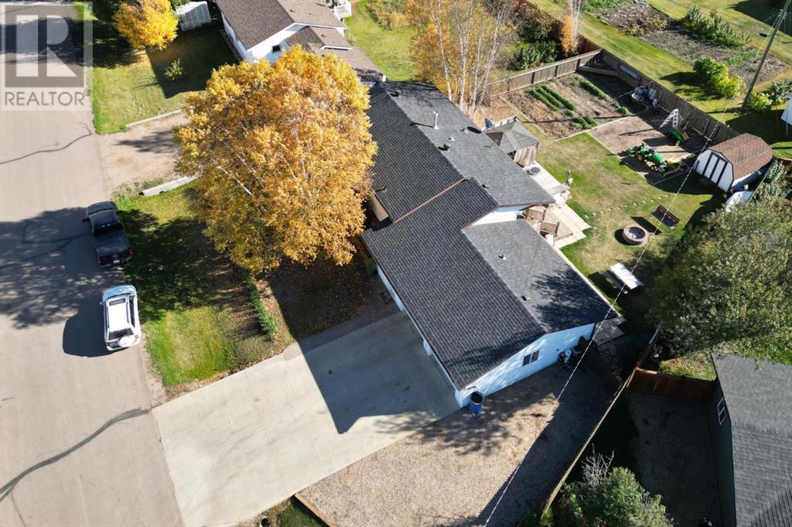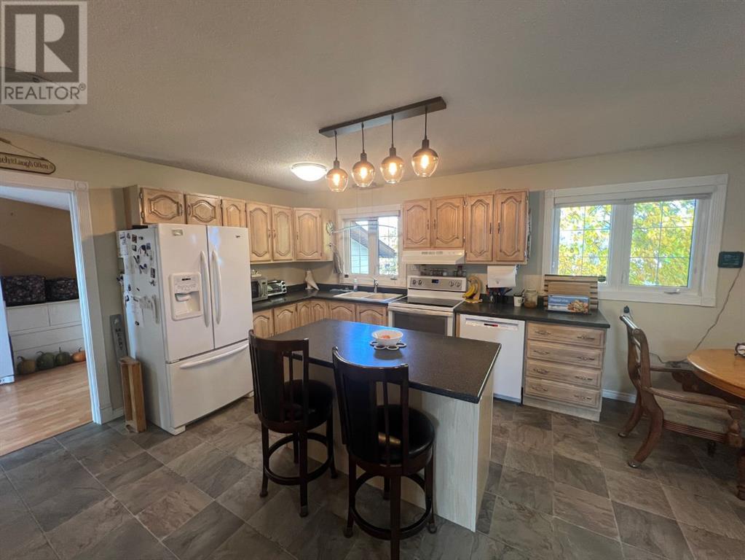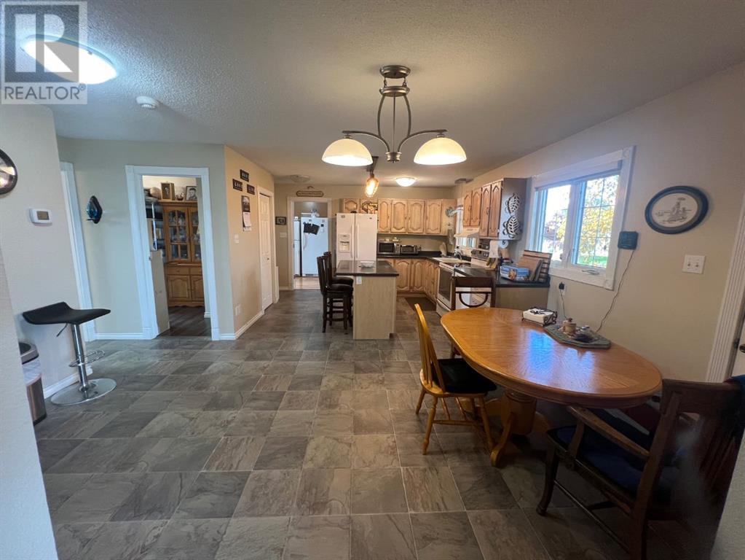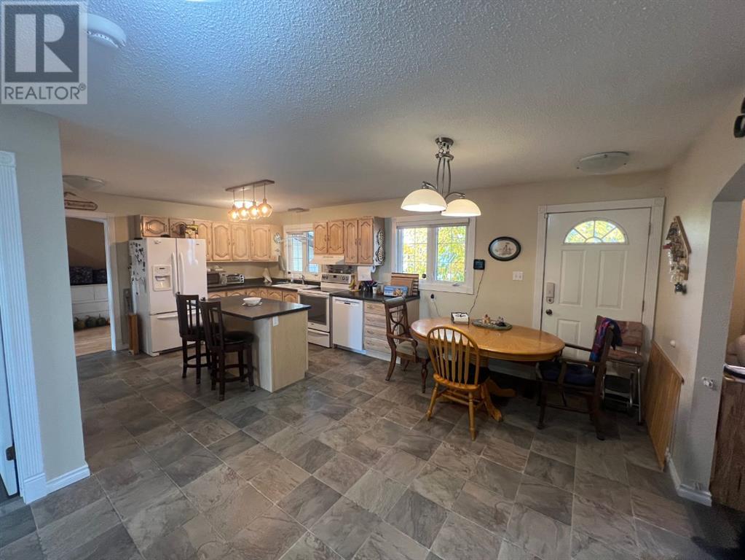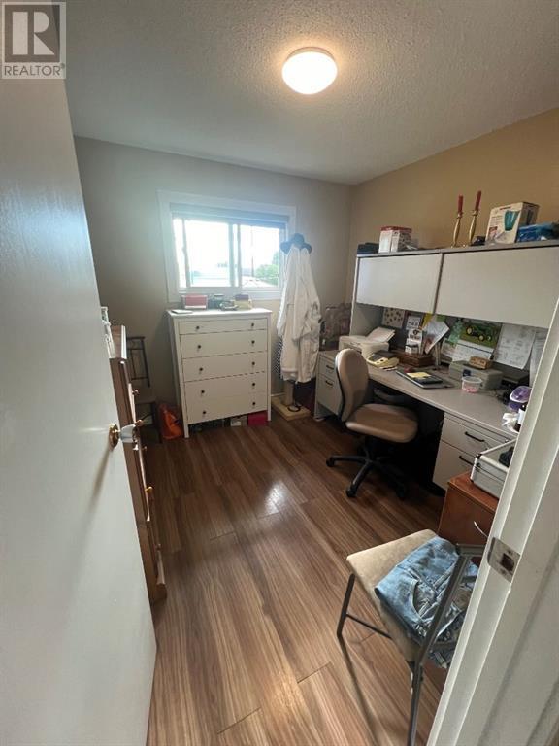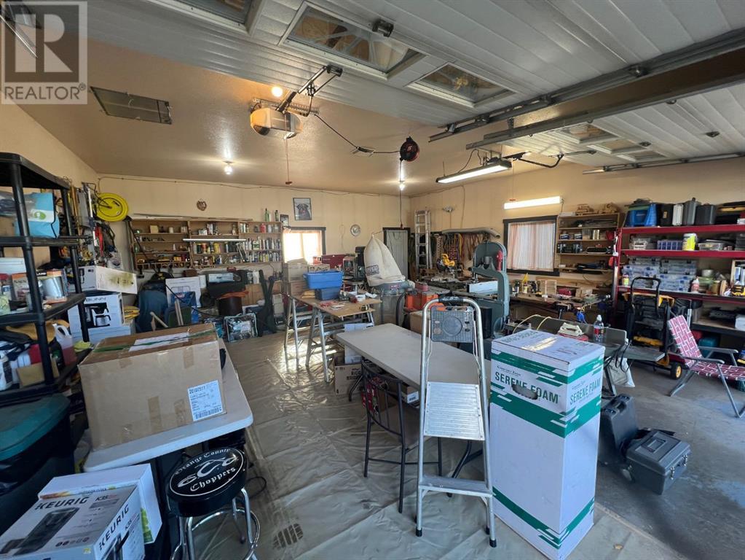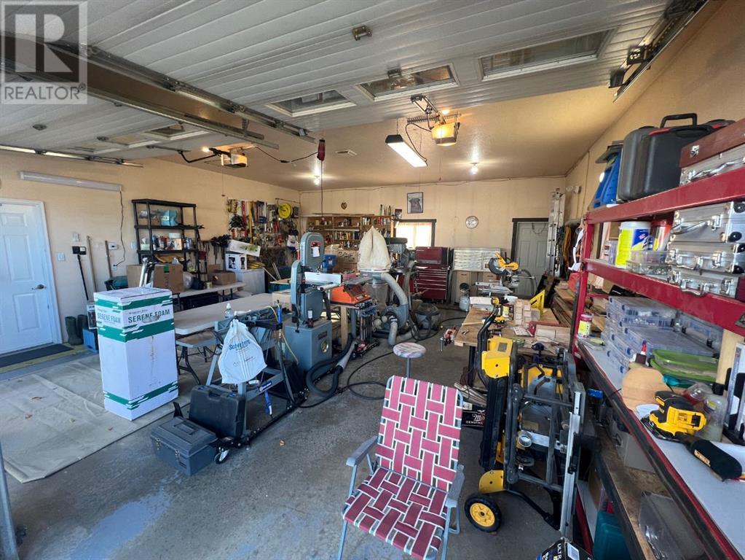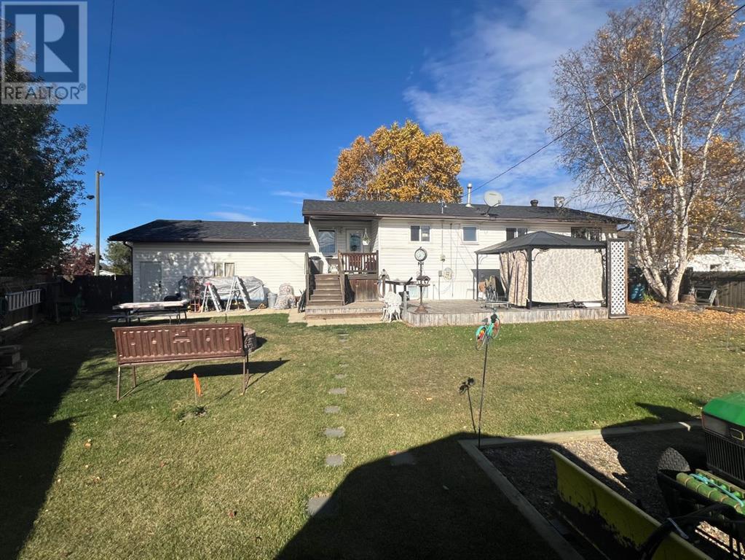10617 99 Ave La Crete, Alberta T0H 2H0
$375,000
This beautifully updated home is nestled on a quiet crescent and offers both comfort and convenience. The property features an attached two-car garage and a spacious, welcoming entrance that leads to an open-concept kitchen and dining area. The living room is perfectly situated in the front corner, providing a cozy space to relax. The kitchen is equipped with updated appliances and a large island, making it a chef's dream. The main floor boasts three bedrooms and a full bath, while the partially finished basement offers a large rumpus room, cold storage, a laundry area, a half bath, and an additional bedroom. A wood stove adds extra warmth downstairs, complementing the in-floor and forced air heating systems. Outside, the private, fenced backyard includes a large deck, gazebo, firepit area, and plenty of space for parking with alley access. This home offers the perfect blend of modern updates and outdoor enjoyment. Come have a look today! (id:57312)
Property Details
| MLS® Number | A2168636 |
| Property Type | Single Family |
| AmenitiesNearBy | Schools, Shopping |
| Features | Back Lane, Pvc Window, Closet Organizers |
| ParkingSpaceTotal | 6 |
| Plan | 9523371 |
| Structure | Shed, Deck |
Building
| BathroomTotal | 2 |
| BedroomsAboveGround | 3 |
| BedroomsBelowGround | 1 |
| BedroomsTotal | 4 |
| Appliances | Refrigerator, Dishwasher, Stove, Window Coverings, Washer & Dryer |
| ArchitecturalStyle | Bungalow |
| BasementDevelopment | Partially Finished |
| BasementType | Full (partially Finished) |
| ConstructedDate | 1978 |
| ConstructionMaterial | Wood Frame |
| ConstructionStyleAttachment | Detached |
| CoolingType | None |
| ExteriorFinish | Vinyl Siding |
| FireplacePresent | Yes |
| FireplaceTotal | 1 |
| FlooringType | Linoleum |
| FoundationType | Poured Concrete, Wood |
| HalfBathTotal | 1 |
| HeatingFuel | Natural Gas, Wood |
| HeatingType | Forced Air, Wood Stove, In Floor Heating |
| StoriesTotal | 1 |
| SizeInterior | 1248 Sqft |
| TotalFinishedArea | 1248 Sqft |
| Type | House |
Parking
| Concrete | |
| Attached Garage | 2 |
| Garage | |
| Heated Garage |
Land
| Acreage | No |
| FenceType | Fence |
| LandAmenities | Schools, Shopping |
| LandscapeFeatures | Garden Area, Landscaped, Lawn |
| SizeDepth | 36 M |
| SizeFrontage | 29 M |
| SizeIrregular | 876.00 |
| SizeTotal | 876 M2|7,251 - 10,889 Sqft |
| SizeTotalText | 876 M2|7,251 - 10,889 Sqft |
| ZoningDescription | H-r1a |
Rooms
| Level | Type | Length | Width | Dimensions |
|---|---|---|---|---|
| Basement | 2pc Bathroom | 6.00 Ft x 6.00 Ft | ||
| Basement | Bedroom | 13.00 Ft x 10.00 Ft | ||
| Main Level | Primary Bedroom | 12.00 Ft x 12.00 Ft | ||
| Main Level | Bedroom | 11.00 Ft x 7.50 Ft | ||
| Main Level | Bedroom | 10.00 Ft x 8.00 Ft | ||
| Main Level | 4pc Bathroom | 5.00 Ft x 8.00 Ft |
https://www.realtor.ca/real-estate/27467962/10617-99-ave-la-crete
Interested?
Contact us for more information
Caleb Doerksen
Associate
10114-100 St.
Grande Prairie, Alberta T8V 2L9
