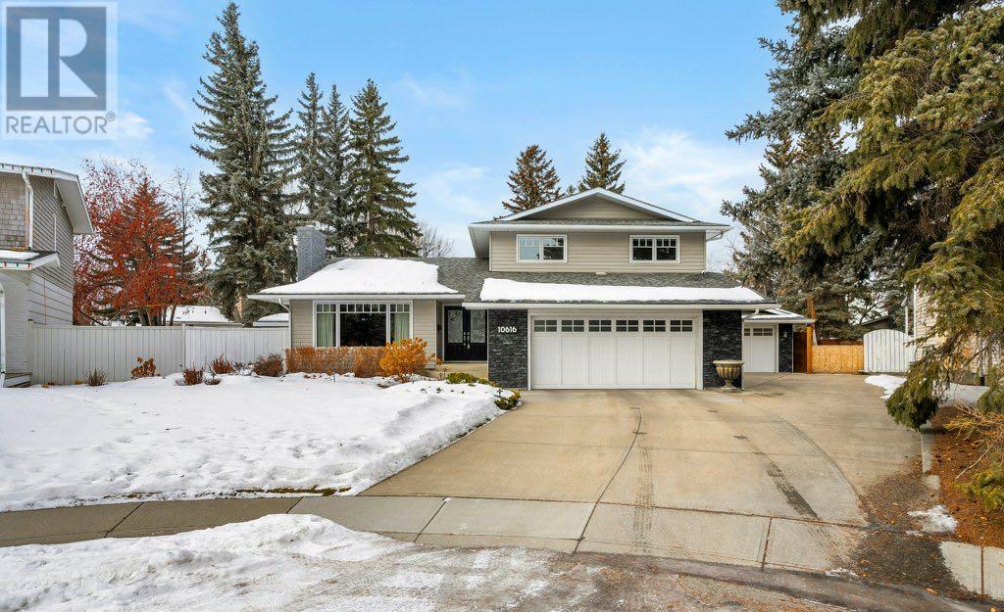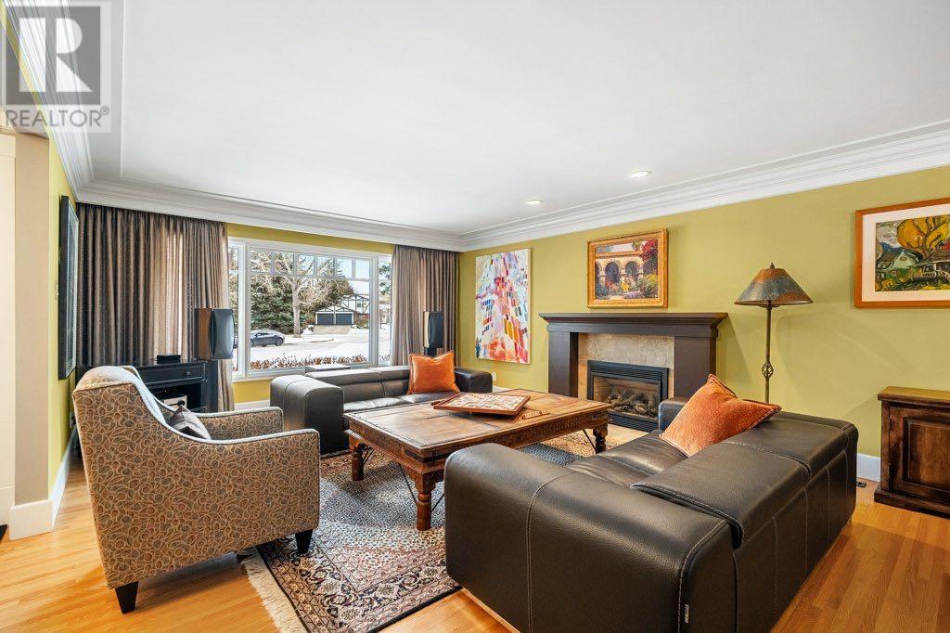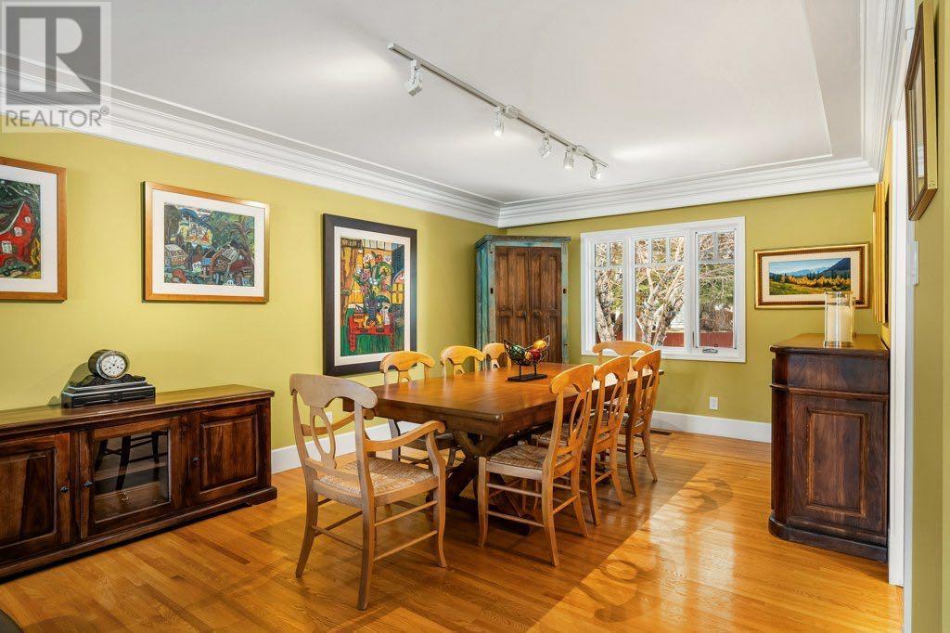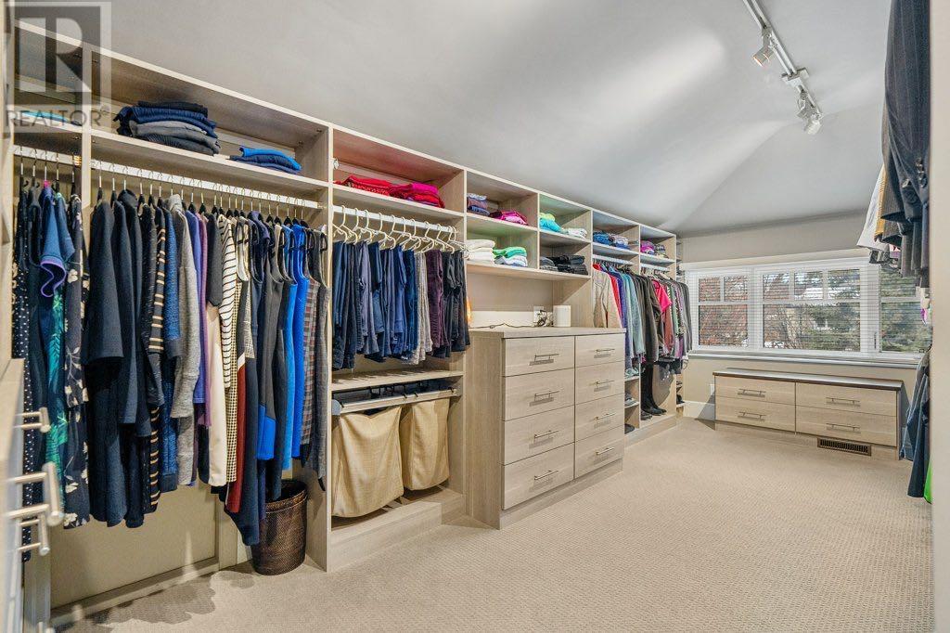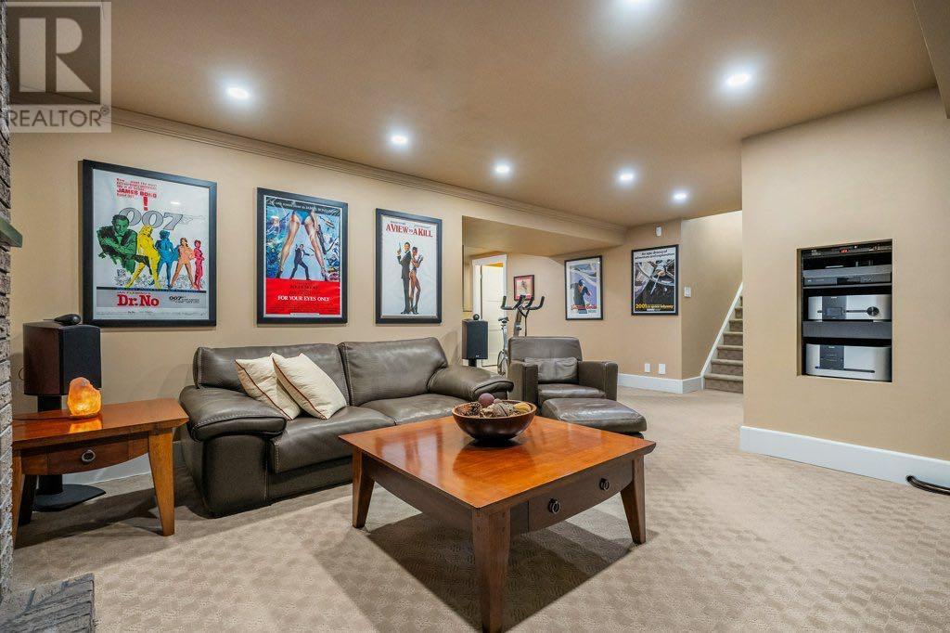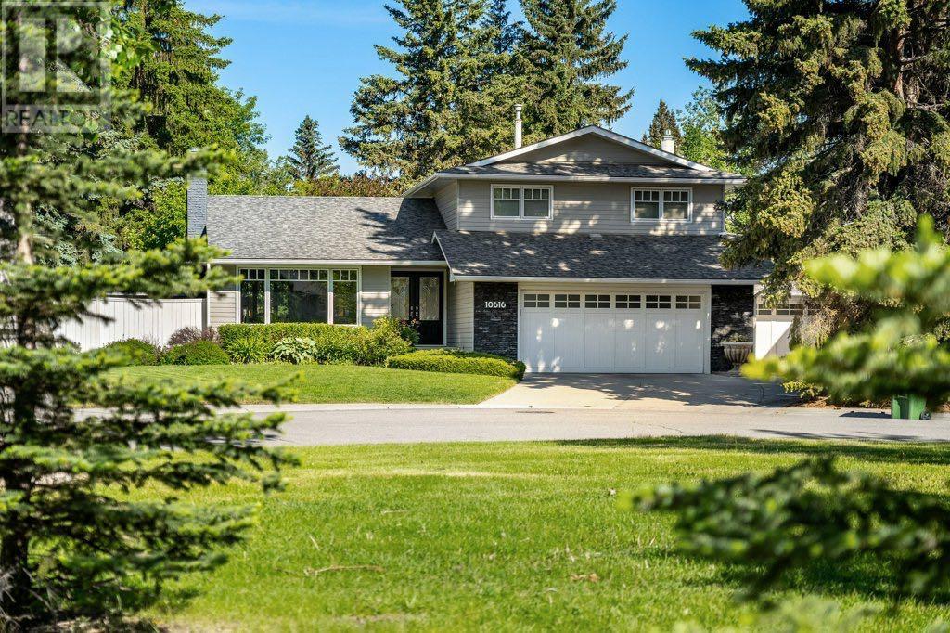10616 Willowind Place Se Calgary, Alberta T2J 1P6
$1,250,000
*Open Houses, Thurs Jan 16, 5-630pm, Sat Jan 18, 1-3pm* Incredible opportunity for a 1/4 acre, pie shaped lot facing a green space + a fully renovated home + 2 garages! It is very rare for this size of lot with these property features to become available in this area. Here’s your opportunity to capture one in a premier location & on a pie lot. Most of the lot space is exactly where you want it - in the backyard. This home has been extensively renovated. Enter & you’ll appreciate something different - not a common, “run of the mill” reno, but a home constructed for a discerning owner who values lasting quality & style. The kitchen was remodelled with a focus on utility & ease of use. You can see the quality finishing work throughout with custom cabinets, island & high end tile/stone work. The trades who worked here were carefully scrutinized & selected to ensure the utmost quality & workmanship. The family room also features custom built-in’s & quartz fireplace. Ceilings were re-done (flat) throughout, as well as new interior doors/trim. This Keith built home is solidly built - no creaking floors/stairs. The 2nd level transformation was also significant, & features an elegant primary suite - this reno was substantial. The entire space was redone from studs out. Italian, heated tile on the floor & walls. Spacious glass shower + custom cabinetry. No details were spared in the reconstruction of this space to ensure the utmost comfort. The primary closet offers you a space that is hard to find in homes like this. Designed by California Closets, this change room will suit any substantial wardrobe & also features smart storage & premium cabinets. The wardrobes are modular, which means they can be easily removed or re-situated to convert this back to a 3rd upper bedroom. Newer carpet throughout on this level. Fully reno'd & spacious family bathroom. The basement adds more great spaces, & features a theatre room, additional bedroom + bath & ideal storage space. The home al so has A/C, has CAT5 wiring for optimized connectivity, & a built-in alarm system. The front garage is insulated/ heated. The additional garage in the back functions well as a workshop or for storage or a 3rd vehicle. There’s lots of flexible uses for this space. All landscaping here is professionally done, with u/g irrigation. The backyard is the true, distinguishing feature of this property & features perennial gardens, elegant lighting throughout & a wonderful patio space. Due to its size, this yard gets sunshine during all parts of the daytime. Host your dream garden party or wedding - so many great uses for this huge yard. This street & property are so private & quiet. The Willow Park golf course is around the corner, & this location is steps to RT Alderman School, outdoor rink, & amenities. Great access from here to get you in and out of the community. What an opportunity for a type of property that you just don’t see come to market often. Incredible value, over $100,000 under the city assessment! (id:57312)
Open House
This property has open houses!
5:00 pm
Ends at:6:30 pm
1:00 pm
Ends at:3:00 pm
Property Details
| MLS® Number | A2187294 |
| Property Type | Single Family |
| Neigbourhood | Willow Park |
| Community Name | Willow Park |
| AmenitiesNearBy | Golf Course, Playground, Recreation Nearby, Schools |
| CommunityFeatures | Golf Course Development |
| Features | French Door, Level |
| ParkingSpaceTotal | 6 |
| Plan | 4129jk |
Building
| BathroomTotal | 4 |
| BedroomsAboveGround | 2 |
| BedroomsBelowGround | 1 |
| BedroomsTotal | 3 |
| Appliances | Washer, Refrigerator, Dishwasher, Stove, Dryer, Microwave, Window Coverings |
| BasementDevelopment | Finished |
| BasementType | Full (finished) |
| ConstructedDate | 1967 |
| ConstructionMaterial | Wood Frame |
| ConstructionStyleAttachment | Detached |
| CoolingType | Central Air Conditioning |
| ExteriorFinish | Metal, Stone |
| FireplacePresent | Yes |
| FireplaceTotal | 3 |
| FlooringType | Carpeted, Hardwood, Tile |
| FoundationType | Poured Concrete |
| HalfBathTotal | 1 |
| HeatingFuel | Natural Gas |
| HeatingType | Forced Air |
| StoriesTotal | 2 |
| SizeInterior | 2053 Sqft |
| TotalFinishedArea | 2053 Sqft |
| Type | House |
Parking
| Attached Garage | 2 |
| Detached Garage | 1 |
Land
| Acreage | No |
| FenceType | Fence |
| LandAmenities | Golf Course, Playground, Recreation Nearby, Schools |
| LandscapeFeatures | Landscaped |
| SizeDepth | 34.31 M |
| SizeFrontage | 10.66 M |
| SizeIrregular | 994.00 |
| SizeTotal | 994 M2|7,251 - 10,889 Sqft |
| SizeTotalText | 994 M2|7,251 - 10,889 Sqft |
| ZoningDescription | R-cg |
Rooms
| Level | Type | Length | Width | Dimensions |
|---|---|---|---|---|
| Basement | Recreational, Games Room | 6.76 M x 5.16 M | ||
| Basement | Bedroom | 4.01 M x 3.10 M | ||
| Basement | Storage | 5.31 M x 6.22 M | ||
| Basement | Furnace | 2.39 M x 2.39 M | ||
| Basement | 3pc Bathroom | Measurements not available | ||
| Main Level | Foyer | 1.80 M x 2.64 M | ||
| Main Level | Living Room | 4.44 M x 6.07 M | ||
| Main Level | Family Room | 4.72 M x 4.60 M | ||
| Main Level | Dining Room | 3.61 M x 4.09 M | ||
| Main Level | Kitchen | 5.39 M x 3.96 M | ||
| Main Level | 2pc Bathroom | Measurements not available | ||
| Upper Level | Primary Bedroom | 4.17 M x 4.27 M | ||
| Upper Level | Bedroom | 3.38 M x 3.45 M | ||
| Upper Level | 3pc Bathroom | Measurements not available | ||
| Upper Level | 5pc Bathroom | Measurements not available |
https://www.realtor.ca/real-estate/27806531/10616-willowind-place-se-calgary-willow-park
Interested?
Contact us for more information
Jamie Newton
Associate
115, 8820 Blackfoot Trail S.e.
Calgary, Alberta T2J 3J1
