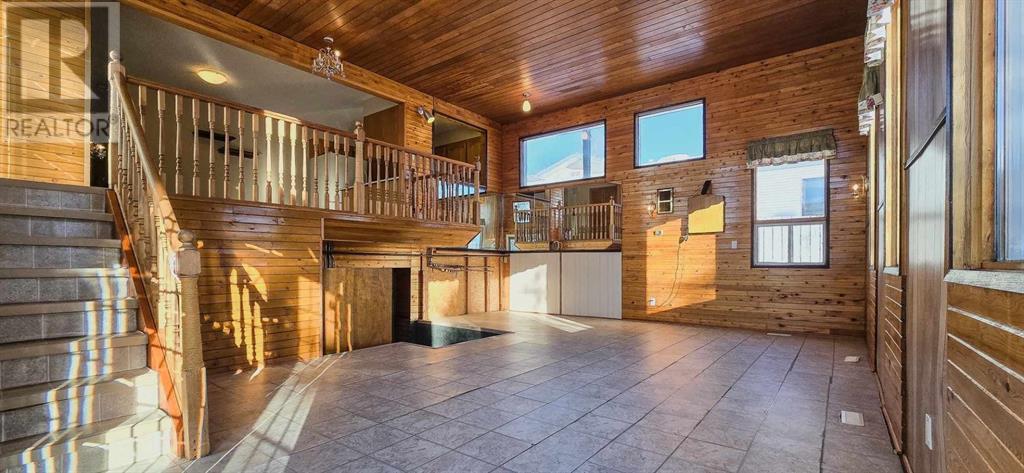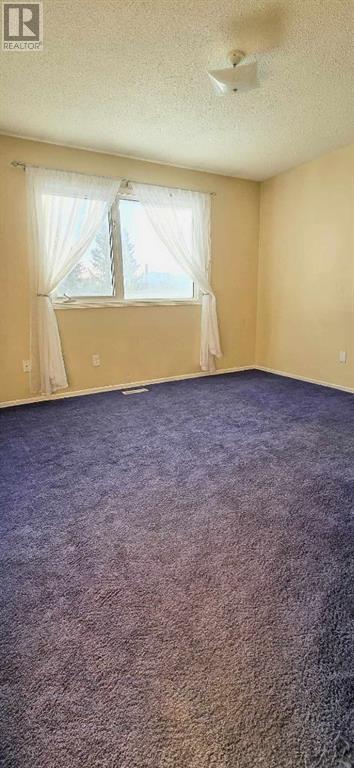10613 105th Avenue Grande Cache, Alberta T0E 0Y0
$199,900
This beautiful four-bedroom bi-level home in Phase III offers over 1,500 square feet of living space, making it an ideal choice for families or anyone looking for extra room. The layout includes a spacious family room downstairs and a large games room, perfect for entertaining or relaxing. The kitchen has oak cabinets and is complemented by an adjoining dining area that overlooks the games room, creating a warm and inviting atmosphere.For comfort and energy efficiency, the home features a woodstove downstairs to help with winter heating bills and a gas fireplace in the living room for additional warmth and charm. The exterior boasts a single attached garage, a double cement driveway, and well-maintained walkways, adding to its curb appeal. The large backyard is beautifully landscaped with gardens and shrubs, offering a peaceful retreat with stunning mountain views. (id:57312)
Property Details
| MLS® Number | A2185794 |
| Property Type | Single Family |
| AmenitiesNearBy | Schools |
| Features | See Remarks |
| ParkingSpaceTotal | 2 |
| Plan | 2355rs |
| Structure | None |
Building
| BathroomTotal | 2 |
| BedroomsAboveGround | 2 |
| BedroomsBelowGround | 2 |
| BedroomsTotal | 4 |
| Appliances | None |
| ArchitecturalStyle | Bi-level |
| BasementDevelopment | Finished |
| BasementType | Full (finished) |
| ConstructedDate | 1971 |
| ConstructionMaterial | Wood Frame |
| ConstructionStyleAttachment | Detached |
| CoolingType | None |
| FireplacePresent | Yes |
| FireplaceTotal | 2 |
| FlooringType | Carpeted, Linoleum |
| FoundationType | Poured Concrete |
| HeatingType | Forced Air |
| SizeInterior | 1572.5 Sqft |
| TotalFinishedArea | 1572.5 Sqft |
| Type | House |
Parking
| Attached Garage | 1 |
Land
| Acreage | No |
| FenceType | Fence |
| LandAmenities | Schools |
| LandscapeFeatures | Landscaped |
| SizeFrontage | 22.86 M |
| SizeIrregular | 9000.00 |
| SizeTotal | 9000 Sqft|7,251 - 10,889 Sqft |
| SizeTotalText | 9000 Sqft|7,251 - 10,889 Sqft |
| ZoningDescription | R1 |
Rooms
| Level | Type | Length | Width | Dimensions |
|---|---|---|---|---|
| Basement | 3pc Bathroom | Measurements not available | ||
| Basement | Bedroom | 10.75 Ft x 8.75 Ft | ||
| Basement | Bedroom | 10.75 Ft x 7.33 Ft | ||
| Main Level | Primary Bedroom | 175.25 Ft x 10.33 Ft | ||
| Main Level | Bedroom | 11.50 Ft x 10.42 Ft | ||
| Main Level | 4pc Bathroom | Measurements not available |
https://www.realtor.ca/real-estate/27778368/10613-105th-avenue-grande-cache
Interested?
Contact us for more information
Jennifer Antypowich
Associate
118-8805 Resources Road
Grande Prairie, Alberta T8V 3A6


























