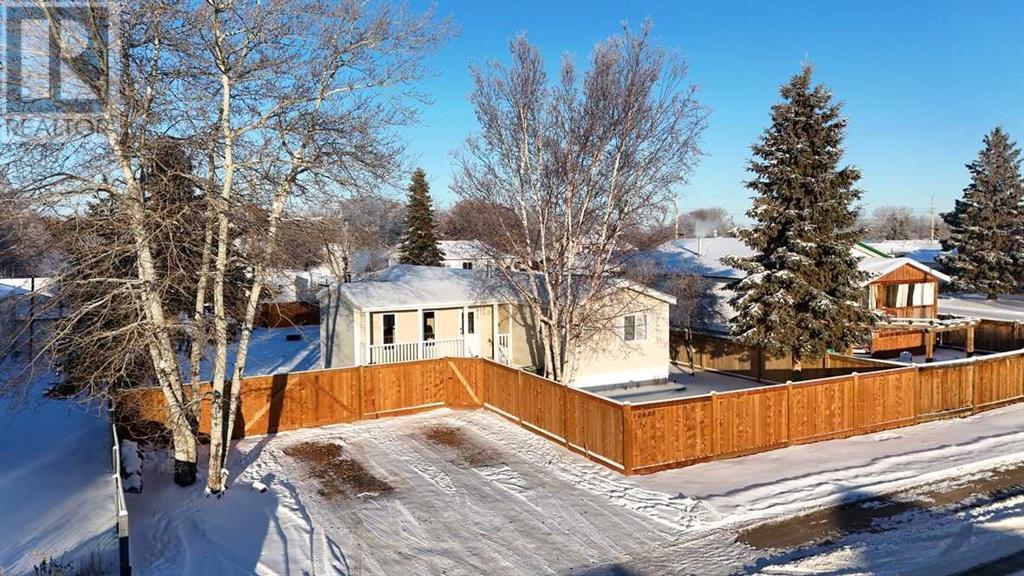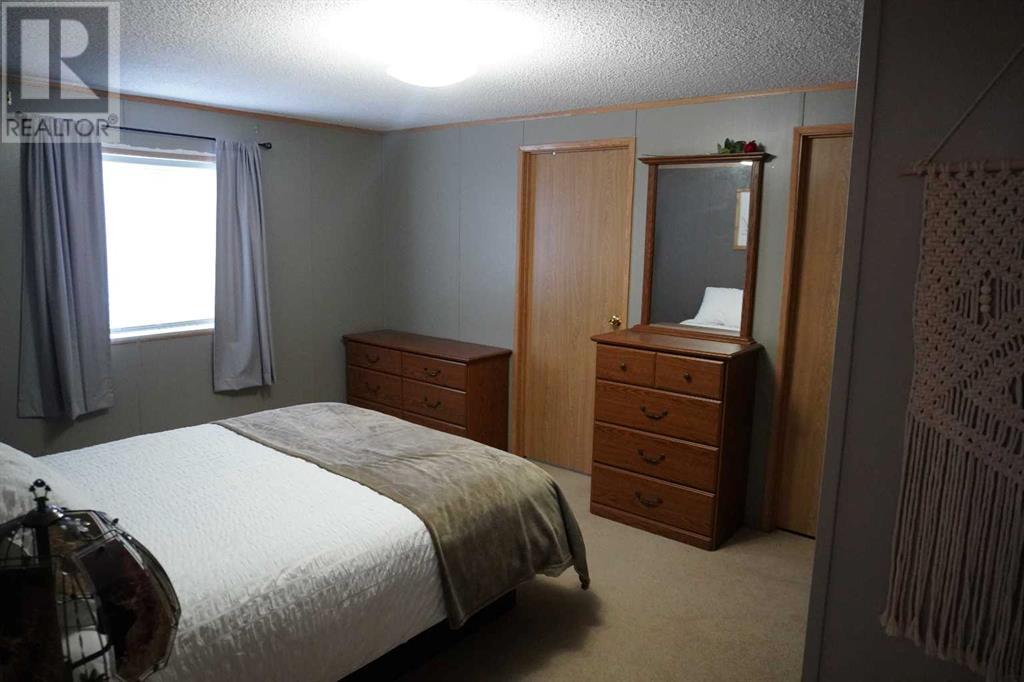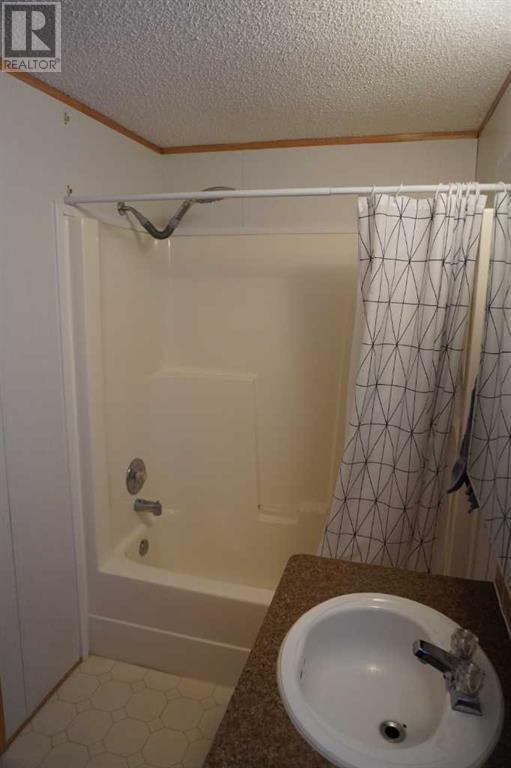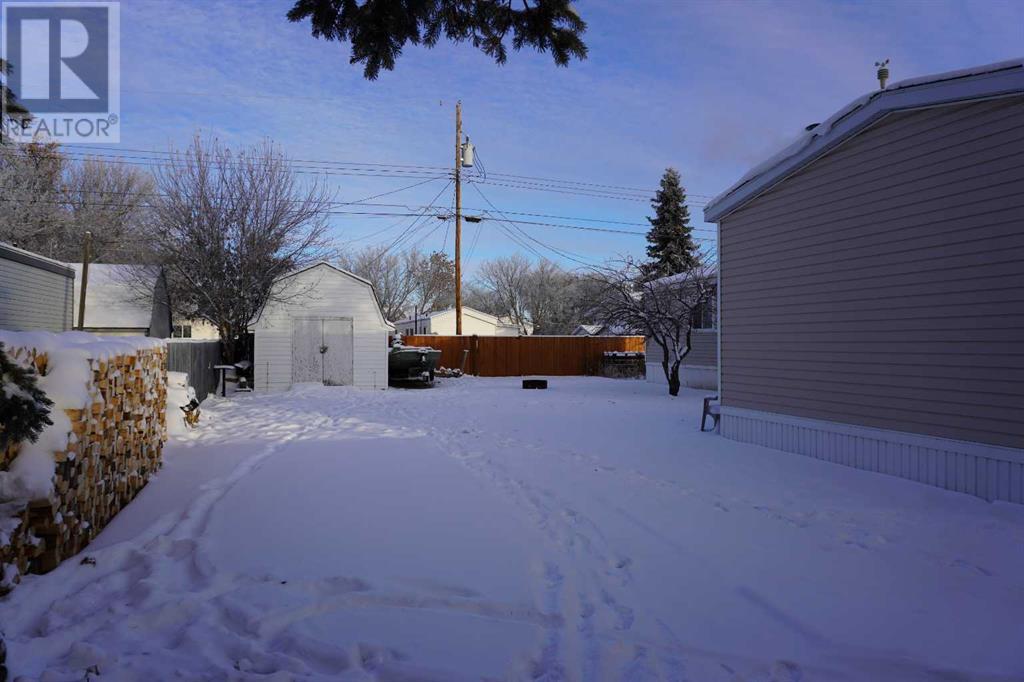10606 101 Avenue La Crete, Alberta T0H 2H0
$260,000
Affordable home on secluded lot in town!! come check out this beautiful mobile home with a big addition, sit by the wood stove on these cold winter nights, or cozy up in the living room with wood accents. The layout in the trailer is remarkable with a large kitchen that flows into a pantry and laundry room. The master bedroom has plenty of closet space and 4 piece ensuite to boot. Two more bedrooms and one bathroom are in the front of the trailer. The yard is very private with fully fenced yard, no need for a storage container with a large 12x20 shed in the back. You don't want to miss out on this! (id:57312)
Property Details
| MLS® Number | A2180776 |
| Property Type | Single Family |
| ParkingSpaceTotal | 4 |
| Plan | 9621378 |
| Structure | Deck |
Building
| BathroomTotal | 2 |
| BedroomsAboveGround | 3 |
| BedroomsTotal | 3 |
| Appliances | Washer, Refrigerator, Dishwasher, Stove, Dryer |
| ArchitecturalStyle | Mobile Home |
| BasementType | None |
| ConstructedDate | 1996 |
| ConstructionStyleAttachment | Detached |
| CoolingType | None |
| ExteriorFinish | Vinyl Siding |
| FireplacePresent | Yes |
| FireplaceTotal | 1 |
| FlooringType | Carpeted, Linoleum |
| FoundationType | See Remarks |
| HeatingType | Central Heating |
| StoriesTotal | 1 |
| SizeInterior | 1536 Sqft |
| TotalFinishedArea | 1536 Sqft |
| Type | Manufactured Home |
Parking
| Parking Pad |
Land
| Acreage | No |
| FenceType | Fence |
| LandscapeFeatures | Lawn |
| SizeFrontage | 21.17 M |
| SizeIrregular | 8657.00 |
| SizeTotal | 8657 Sqft|7,251 - 10,889 Sqft |
| SizeTotalText | 8657 Sqft|7,251 - 10,889 Sqft |
| ZoningDescription | H-r1 |
Rooms
| Level | Type | Length | Width | Dimensions |
|---|---|---|---|---|
| Main Level | Primary Bedroom | 11.00 Ft x 14.50 Ft | ||
| Main Level | 4pc Bathroom | 5.00 Ft x 9.00 Ft | ||
| Main Level | Bedroom | 11.00 Ft x 8.00 Ft | ||
| Main Level | Bedroom | 11.00 Ft x 9.00 Ft | ||
| Main Level | 4pc Bathroom | 7.00 Ft x 5.00 Ft |
https://www.realtor.ca/real-estate/27678888/10606-101-avenue-la-crete
Interested?
Contact us for more information
Darin Froese
Associate
118-8805 Resources Road
Grande Prairie, Alberta T8V 3A6

































