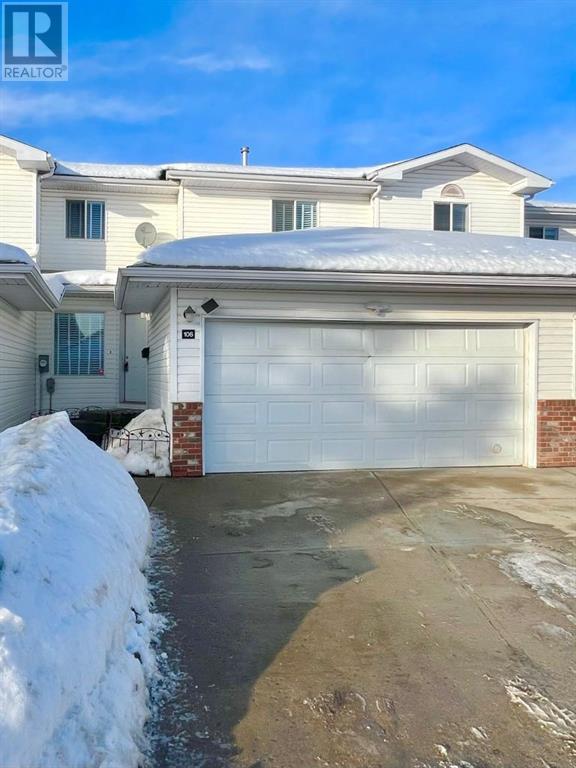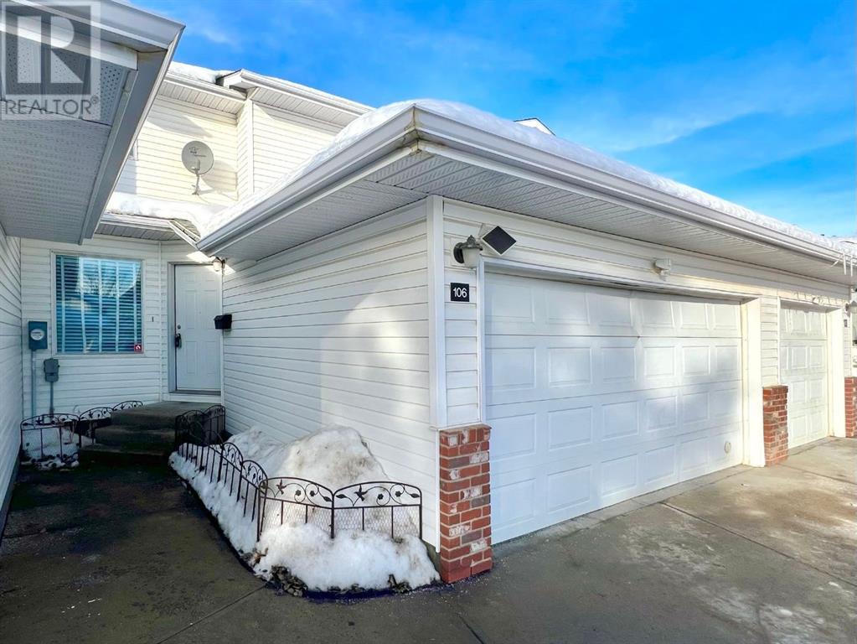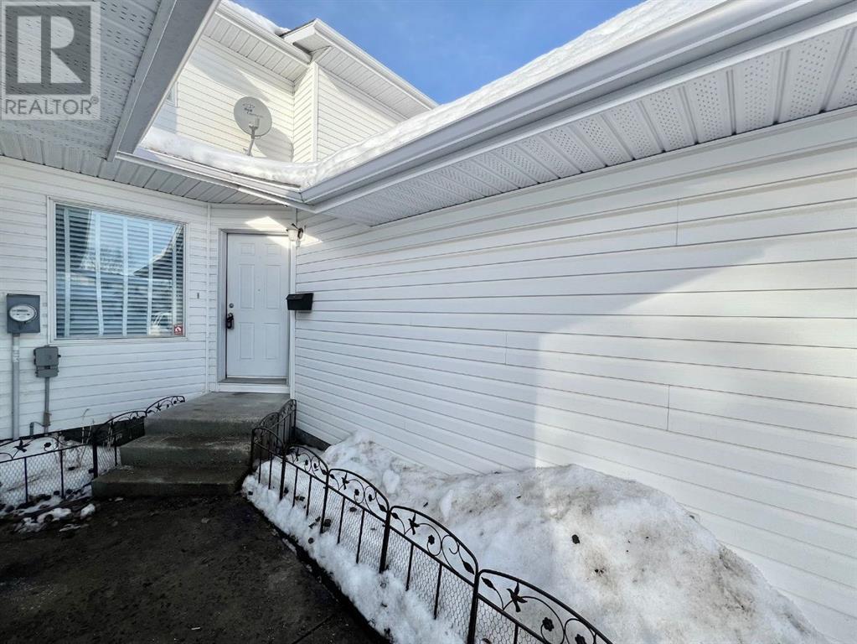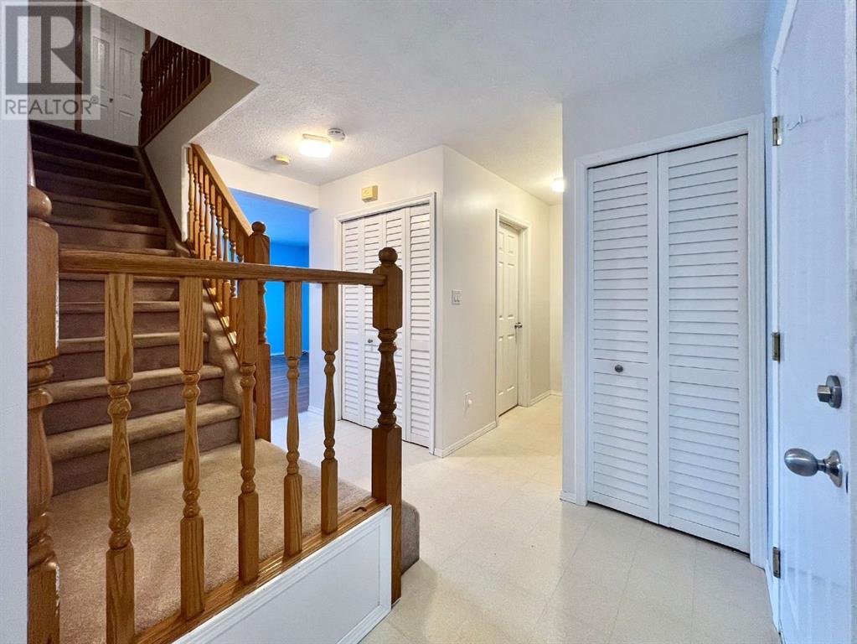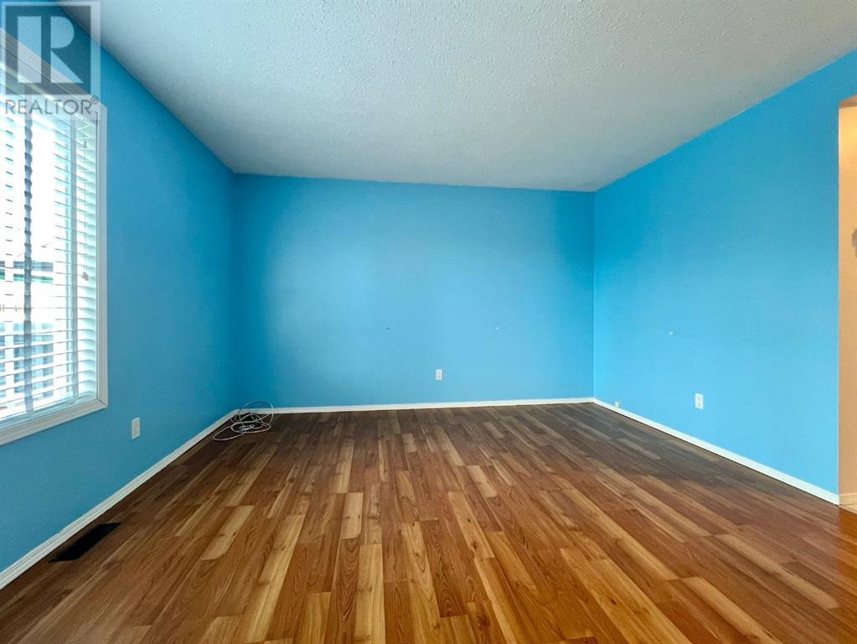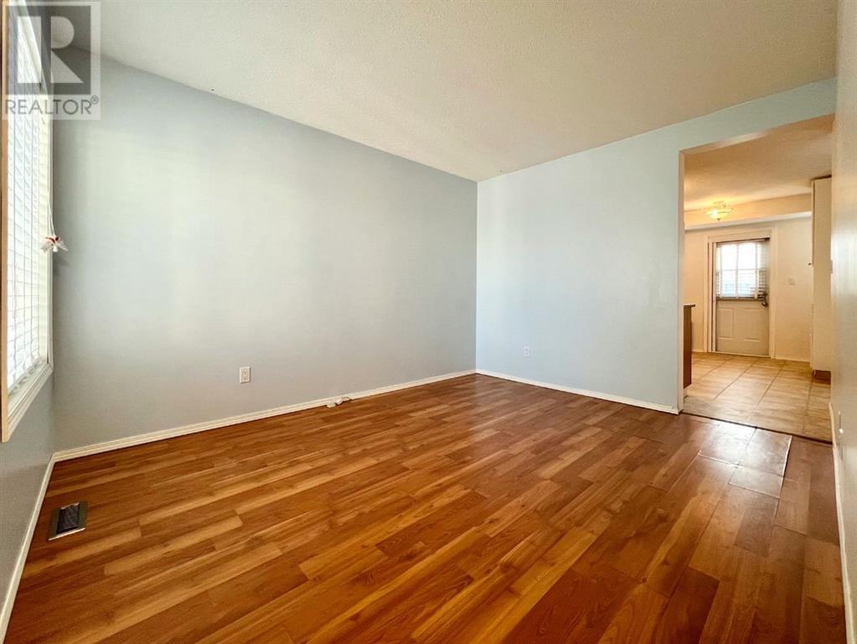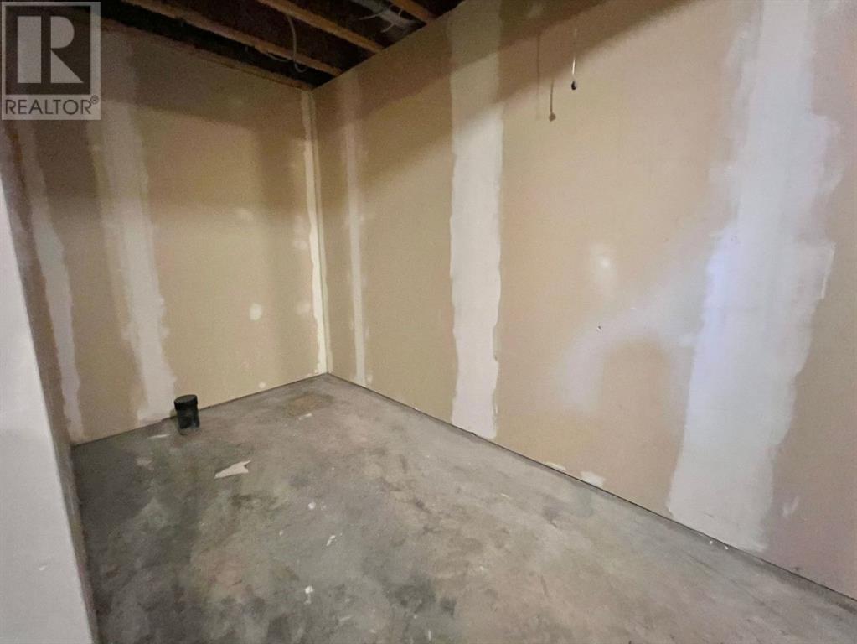106, 9140 101 Avenue Grande Prairie, Alberta T8X 1K6
$249,900Maintenance, Common Area Maintenance, Insurance, Ground Maintenance, Parking, Property Management, Reserve Fund Contributions, Sewer, Waste Removal, Water
$623.88 Monthly
Maintenance, Common Area Maintenance, Insurance, Ground Maintenance, Parking, Property Management, Reserve Fund Contributions, Sewer, Waste Removal, Water
$623.88 MonthlyThis charming condo in the sought after Ivy Lake Villas is exactly what your family is looking for! With a double attached garage, this is a unit that doesn't often come on the market. As you enter the home you will be greeted by a large open staircase, as well as a formal dining room or secondary living area. Conveniently placed back from the garage access, you will find your main floor laundry as well as an adorable half bath with wood panel ceiling. Around the staircase you will go, where you will find your spacious living room, complete with plenty of natural sunlight from the large window. Right off of the living area, you have access to your kitchen - with gleaming stainless steel appliances and butcher block countertops, this will be a favorite place indeed. You have access to your large back deck and yard right off of the kitchen, making entertaining a breeze. Circling around, you will be back to your formal dining room and main entrance to the home. Upstairs you will find 3 well appointed bedrooms and two full bathrooms. The master is separated on it's own side of the upper level, allowing privacy. It is complete with a walk-in closet as well as an ensuite bathroom with a stand-up shower. The basement has one drywalled-in bedroom, and the rest is open for completion of your choosing. Book in with your trusted realtor today to view this condo, perfect for hassle-free living! (id:57312)
Open House
This property has open houses!
1:00 pm
Ends at:3:00 pm
1:00 pm
Ends at:3:00 pm
Property Details
| MLS® Number | A2187571 |
| Property Type | Single Family |
| Community Name | Ivy Lake Estates |
| AmenitiesNearBy | Schools, Shopping |
| CommunityFeatures | Pets Allowed |
| Features | Cul-de-sac, Pvc Window, No Neighbours Behind, Parking |
| ParkingSpaceTotal | 4 |
| Plan | 9523475 |
| Structure | Deck |
Building
| BathroomTotal | 3 |
| BedroomsAboveGround | 3 |
| BedroomsBelowGround | 1 |
| BedroomsTotal | 4 |
| Appliances | Washer, Refrigerator, Dishwasher, Stove, Dryer, Hood Fan |
| BasementDevelopment | Partially Finished |
| BasementType | Partial (partially Finished) |
| ConstructedDate | 1997 |
| ConstructionStyleAttachment | Attached |
| CoolingType | None |
| ExteriorFinish | Brick, Vinyl Siding |
| FlooringType | Carpeted, Concrete, Laminate, Linoleum |
| FoundationType | Poured Concrete |
| HalfBathTotal | 1 |
| HeatingType | Forced Air |
| StoriesTotal | 2 |
| SizeInterior | 1269 Sqft |
| TotalFinishedArea | 1269 Sqft |
| Type | Row / Townhouse |
Parking
| Attached Garage | 2 |
Land
| Acreage | No |
| FenceType | Partially Fenced |
| LandAmenities | Schools, Shopping |
| LandscapeFeatures | Lawn |
| SizeDepth | 9.63 M |
| SizeFrontage | 1.98 M |
| SizeTotalText | Unknown |
| ZoningDescription | Rm |
Rooms
| Level | Type | Length | Width | Dimensions |
|---|---|---|---|---|
| Basement | Bedroom | 10.42 Ft x 13.25 Ft | ||
| Main Level | 2pc Bathroom | 5.00 Ft x 5.00 Ft | ||
| Upper Level | Primary Bedroom | 13.83 Ft x 10.00 Ft | ||
| Upper Level | Bedroom | 7.83 Ft x 10.00 Ft | ||
| Upper Level | Bedroom | 9.17 Ft x 12.00 Ft | ||
| Upper Level | 4pc Bathroom | 5.00 Ft x 6.83 Ft | ||
| Upper Level | 3pc Bathroom | 8.25 Ft x 5.33 Ft |
https://www.realtor.ca/real-estate/27801460/106-9140-101-avenue-grande-prairie-ivy-lake-estates
Interested?
Contact us for more information
Nikki Demers
Associate
201-11731 105 Street
Grande Prairie, Alberta T8V 8L1
