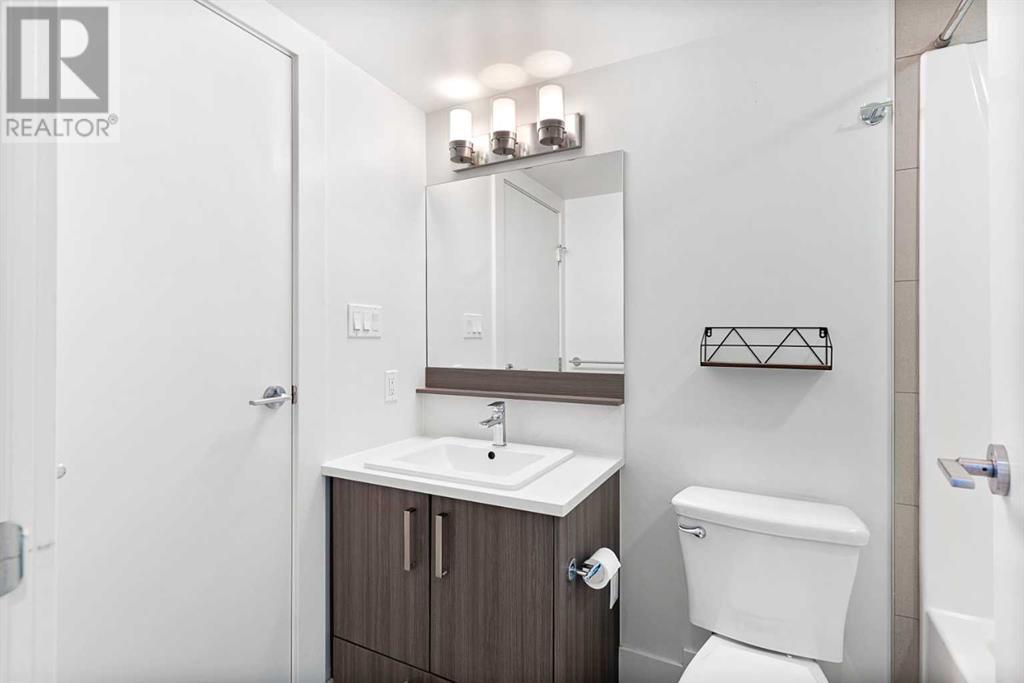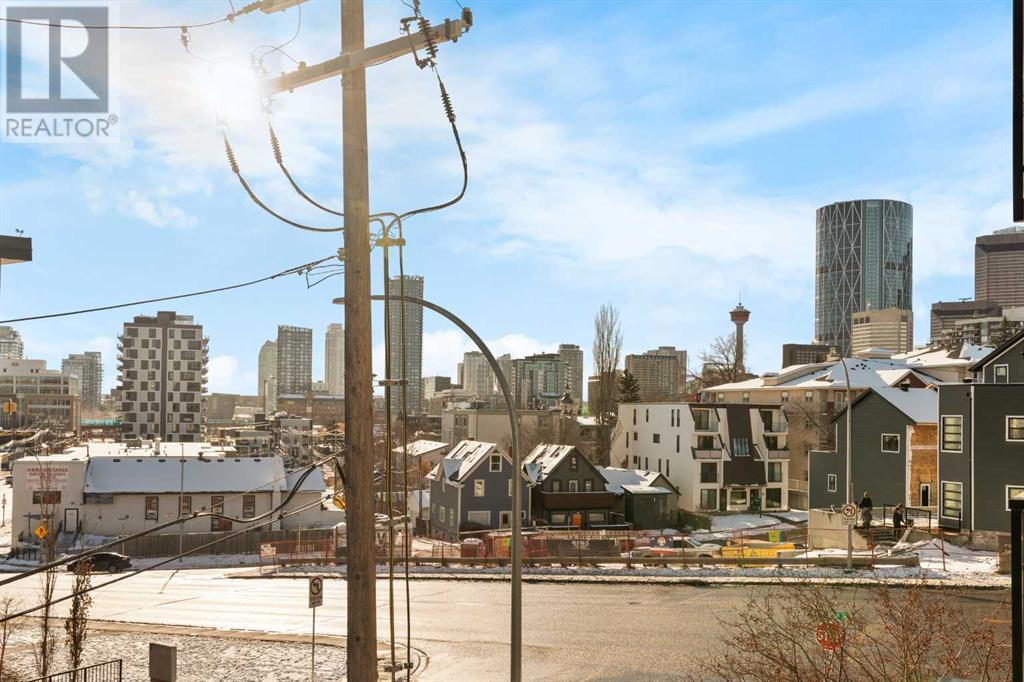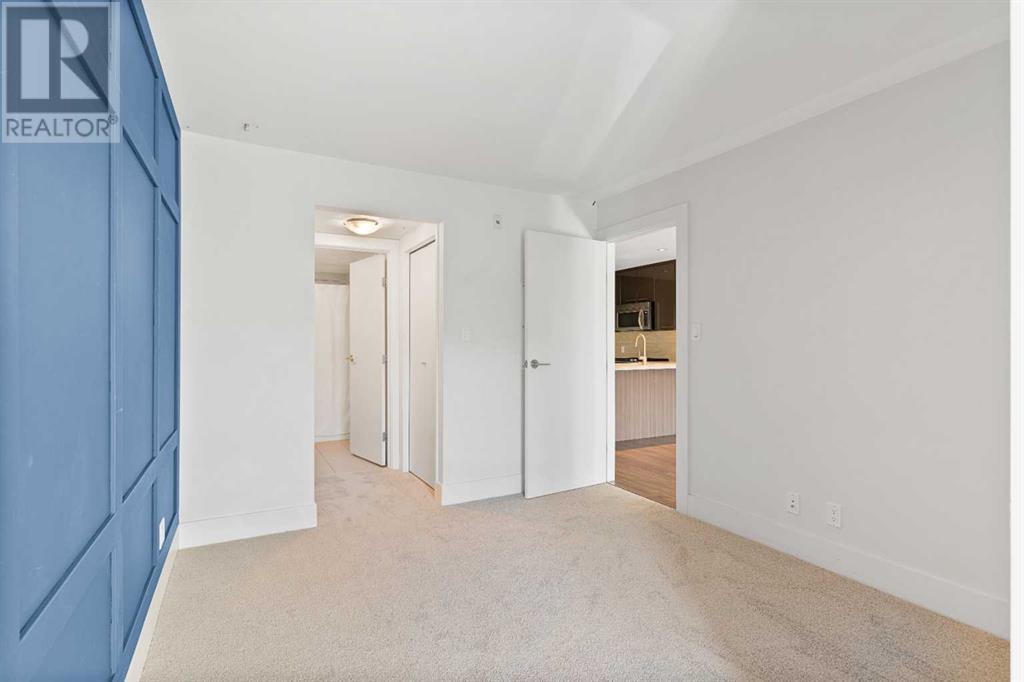106, 510 Edmonton Trail Ne Calgary, Alberta T2E 3H1
$319,999Maintenance, Condominium Amenities, Common Area Maintenance, Heat, Insurance, Ground Maintenance, Parking, Property Management, Reserve Fund Contributions, Sewer
$466.81 Monthly
Maintenance, Condominium Amenities, Common Area Maintenance, Heat, Insurance, Ground Maintenance, Parking, Property Management, Reserve Fund Contributions, Sewer
$466.81 MonthlyWelcome to #106, 510 Edmonton Trail NE, a stylish newly painted one-bedroom, one-bathroom condo in the vibrant community of Bridgeland. This modern home features an open-concept layout with large windows that fill the space with natural light. The contemporary kitchen boasts quartz countertops, a spacious island, and stainless steel appliances, seamlessly flowing into the cozy living area. Step out onto your private patio, an ideal spot for relaxing or entertaining.The generously sized bedroom includes a walk-through closet that leads to a well-appointed bathroom, offering both comfort and functionality. Additional conveniences include in-suite laundry, heated underground parking, and a secure storage locker and a onsite gym.Located in one of Calgary's most sought-after neighborhoods, this condo is just steps away from trendy restaurants, cafes, and shops. With easy access to downtown, transit, and the Bow River pathways, it offers the perfect balance of urban living and community charm. Don’t miss the opportunity to make this beautiful home your own—schedule a viewing today! (id:57312)
Property Details
| MLS® Number | A2186373 |
| Property Type | Single Family |
| Neigbourhood | Greenview Industrial |
| Community Name | Bridgeland/Riverside |
| AmenitiesNearBy | Park, Recreation Nearby, Shopping |
| CommunityFeatures | Pets Allowed, Pets Allowed With Restrictions |
| Features | Parking |
| ParkingSpaceTotal | 1 |
| Plan | 1611715 |
| Structure | None |
Building
| BathroomTotal | 1 |
| BedroomsAboveGround | 1 |
| BedroomsTotal | 1 |
| Amenities | Exercise Centre |
| Appliances | Refrigerator, Range - Gas, Dishwasher, Microwave, Hood Fan, Garage Door Opener |
| ArchitecturalStyle | Low Rise |
| ConstructedDate | 2016 |
| ConstructionMaterial | Wood Frame |
| ConstructionStyleAttachment | Attached |
| CoolingType | None |
| ExteriorFinish | Vinyl Siding |
| FlooringType | Carpeted, Laminate, Tile |
| HeatingFuel | Natural Gas |
| HeatingType | Baseboard Heaters |
| StoriesTotal | 4 |
| SizeInterior | 583 Sqft |
| TotalFinishedArea | 583 Sqft |
| Type | Apartment |
Parking
| Underground |
Land
| Acreage | No |
| LandAmenities | Park, Recreation Nearby, Shopping |
| SizeTotalText | Unknown |
| ZoningDescription | M-c2 |
Rooms
| Level | Type | Length | Width | Dimensions |
|---|---|---|---|---|
| Main Level | Dining Room | 10.75 Ft x 10.75 Ft | ||
| Main Level | Kitchen | 10.75 Ft x 9.17 Ft | ||
| Main Level | Living Room | 11.00 Ft x 13.25 Ft | ||
| Main Level | Bedroom | 10.08 Ft x 15.50 Ft | ||
| Main Level | 4pc Bathroom | 4.92 Ft x 7.83 Ft |
https://www.realtor.ca/real-estate/27789189/106-510-edmonton-trail-ne-calgary-bridgelandriverside
Interested?
Contact us for more information
Jeremy W. Mroch
Associate
103, 2725 12 Street Ne
Calgary, Alberta T2E 7J2




















