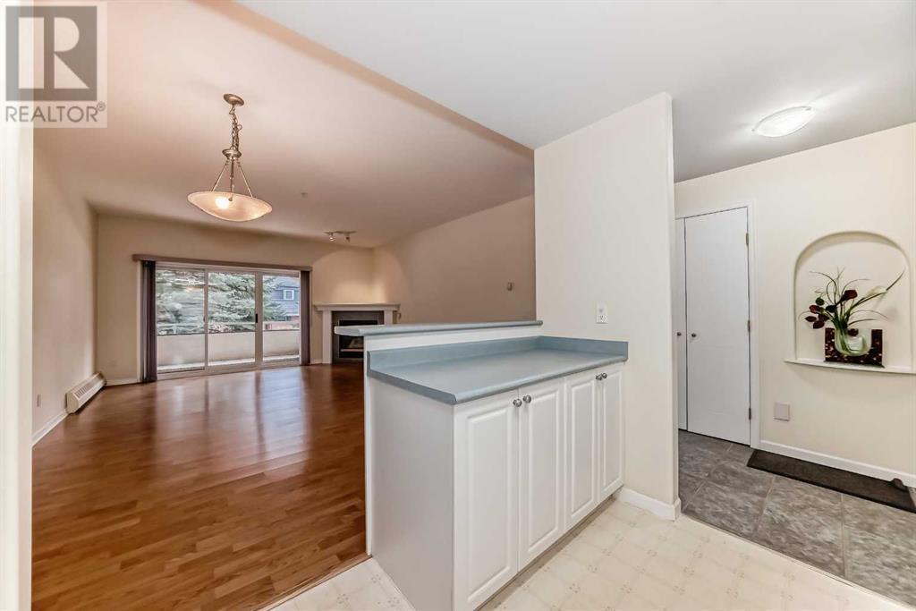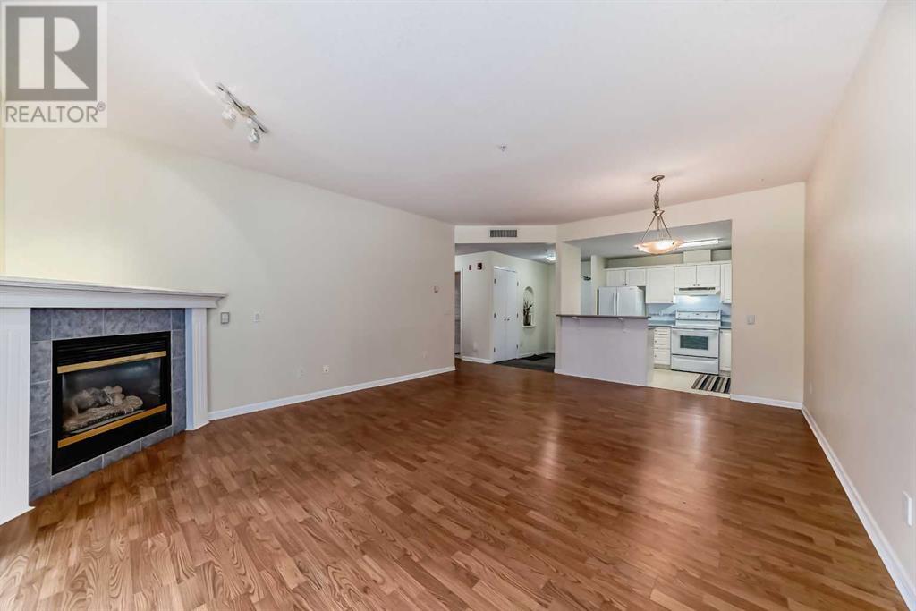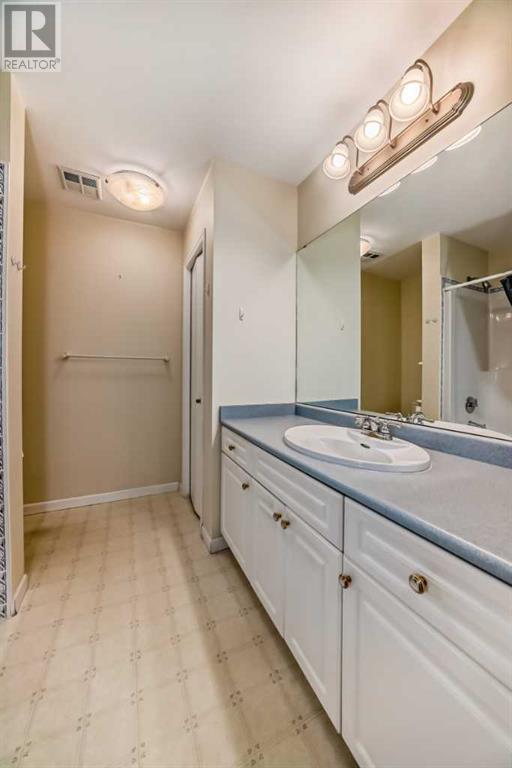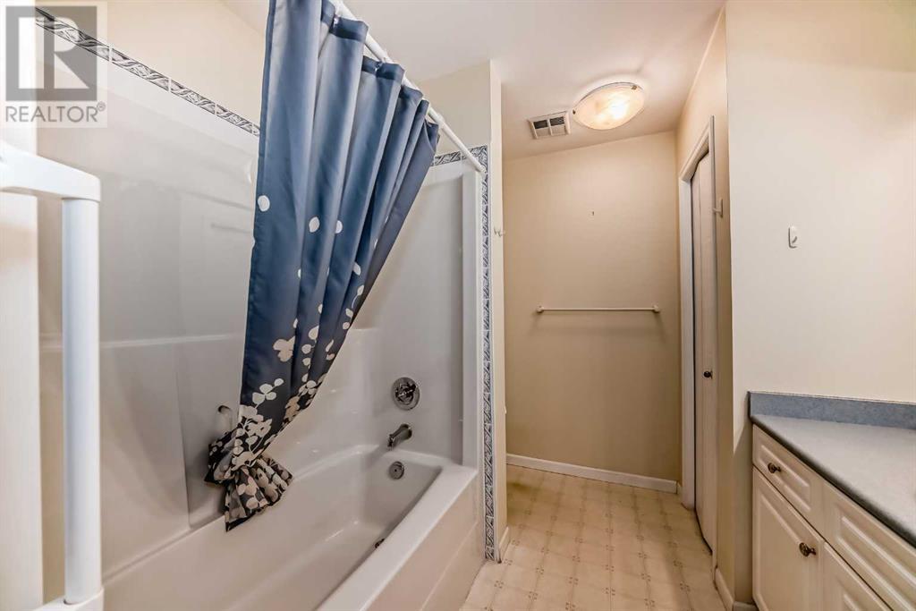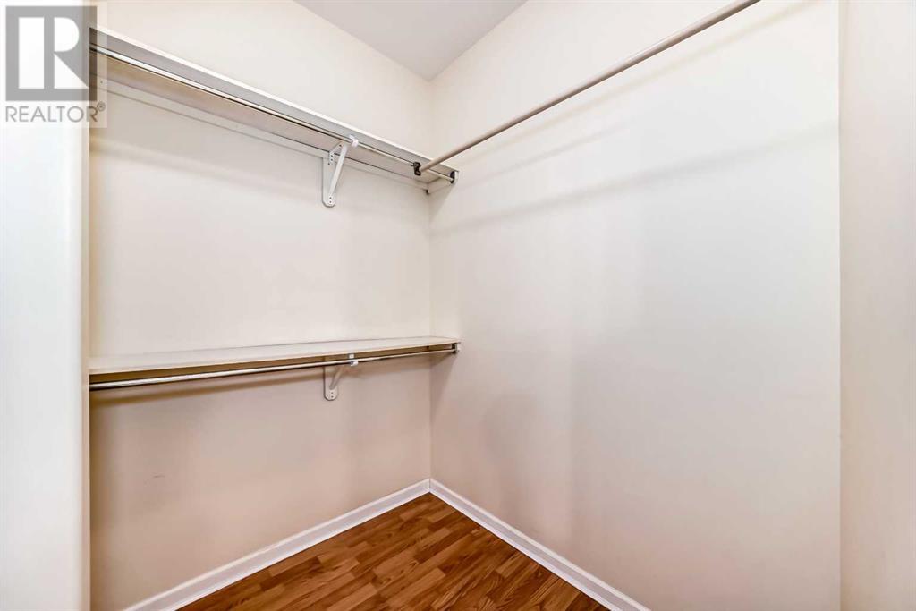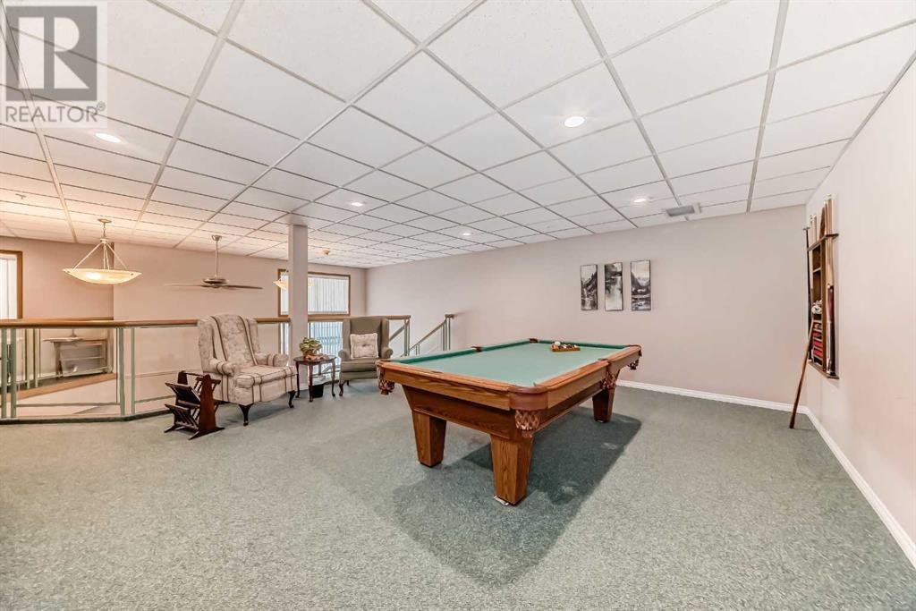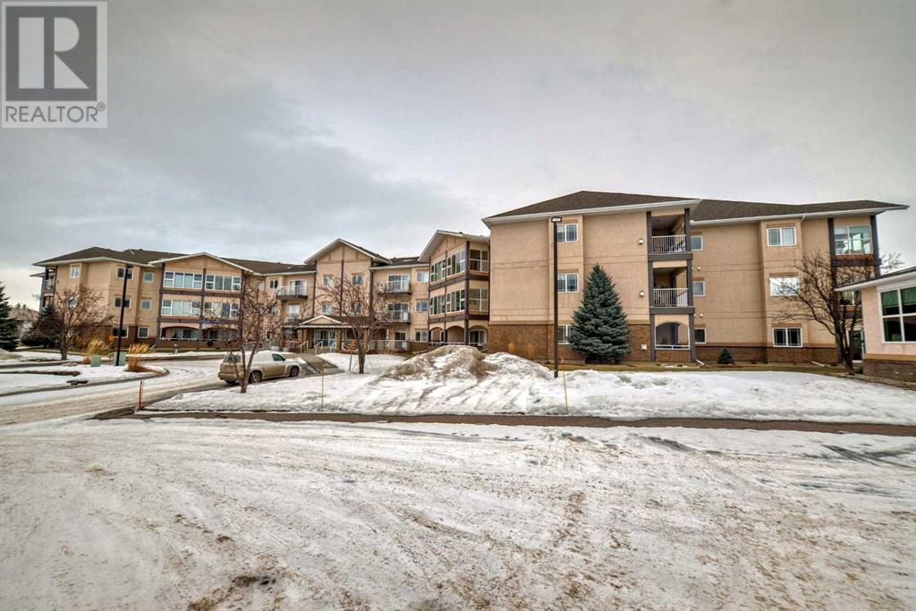106, 43 Westlake Circle Strathmore, Alberta T0J 2T0
$290,000Maintenance, Common Area Maintenance, Heat, Insurance, Property Management, Reserve Fund Contributions, Sewer, Water
$620.71 Monthly
Maintenance, Common Area Maintenance, Heat, Insurance, Property Management, Reserve Fund Contributions, Sewer, Water
$620.71 MonthlyPublic Remarks: Maintain healthy lifestyles encouraging community. Socializing with your peers. Ideal Living Community. Heated Underground Parking. Secure Building.1Titled Parking Stall. Ride the Elevator to the Top Floor. Clean. Spacious. Bright. Pride Ownership. Just 48 Units. No Maintenance. Luxury Estate Living. Adult Complex 55+.9 Ft. High Ceilings. Wide Upgraded Hallways. Great Neighbors. Secured Entrance. In house mailboxes. Intercom. Games Room. Pool Table/Shuffleboard Cards. Library. Puzzels. Common Area/Kitchen. Host Events. Community/Family. Handicapped Access/Accessories. Bonus! Outdoors Grounds. Patio. Gas Barbeque. Gazebo, Trees. Courtyard, Cement Patios. Green Space. Guest Parking. Southeast Exposure.2 Bedrooms. Dining Room. Air Conditioned. Hot Water Heating. Enjoy Vews .Large Windows. White Cabinets Central Island/Eating Bar. Open Concept. Living Room Corner Gas Fireplace with mantel. Bring all your Furniture. Room to Roam. Condo Fee $620.71 per month. includes all excluding Power. Relax and Enjoy the Courtyard Lifestyle. Gazebo. Slip Free Bright Staircases. Community of Choice. Live Here Know. 30 Minutes to YYC. Calgary International Airport. (id:57312)
Property Details
| MLS® Number | A2186991 |
| Property Type | Single Family |
| AmenitiesNearBy | Shopping |
| CommunityFeatures | Pets Not Allowed, Age Restrictions |
| ParkingSpaceTotal | 1 |
| Plan | 0012922 |
Building
| BathroomTotal | 2 |
| BedroomsAboveGround | 2 |
| BedroomsTotal | 2 |
| Amenities | Clubhouse, Party Room |
| Appliances | Refrigerator, Dishwasher, Stove, Washer & Dryer |
| BasementType | None |
| ConstructedDate | 2000 |
| ConstructionMaterial | Poured Concrete |
| ConstructionStyleAttachment | Attached |
| CoolingType | Central Air Conditioning |
| ExteriorFinish | Concrete, Stucco |
| FireplacePresent | Yes |
| FireplaceTotal | 1 |
| FlooringType | Carpeted, Laminate |
| FoundationType | Poured Concrete |
| HeatingFuel | Natural Gas |
| HeatingType | Hot Water |
| StoriesTotal | 3 |
| SizeInterior | 1051 Sqft |
| TotalFinishedArea | 1051 Sqft |
| Type | Apartment |
Parking
| Underground |
Land
| Acreage | Yes |
| FenceType | Not Fenced |
| LandAmenities | Shopping |
| SizeIrregular | 46173600.00 |
| SizeTotal | 46173600 Sqft|161+ Acres |
| SizeTotalText | 46173600 Sqft|161+ Acres |
| ZoningDescription | R3 |
Rooms
| Level | Type | Length | Width | Dimensions |
|---|---|---|---|---|
| Main Level | 4pc Bathroom | 8.50 Ft x 8.00 Ft | ||
| Main Level | 3pc Bathroom | 8.42 Ft x 5.00 Ft | ||
| Main Level | Laundry Room | 8.50 Ft x 5.92 Ft | ||
| Main Level | Other | 8.92 Ft x 4.83 Ft | ||
| Main Level | Primary Bedroom | 15.75 Ft x 101.00 Ft | ||
| Main Level | Bedroom | 11.17 Ft x 9.42 Ft | ||
| Main Level | Other | 5.92 Ft x 6.00 Ft | ||
| Main Level | Kitchen | 10.17 Ft x 8.83 Ft | ||
| Main Level | Dining Room | 7.33 Ft x 15.33 Ft | ||
| Main Level | Living Room | 12.67 Ft x 15.33 Ft | ||
| Main Level | Other | 12.00 Ft x 6.75 Ft |
https://www.realtor.ca/real-estate/27794378/106-43-westlake-circle-strathmore
Interested?
Contact us for more information
Debbie Mitzner
Associate
#102, 279 Midpark Way S.e.
Calgary, Alberta T2X 1M2







