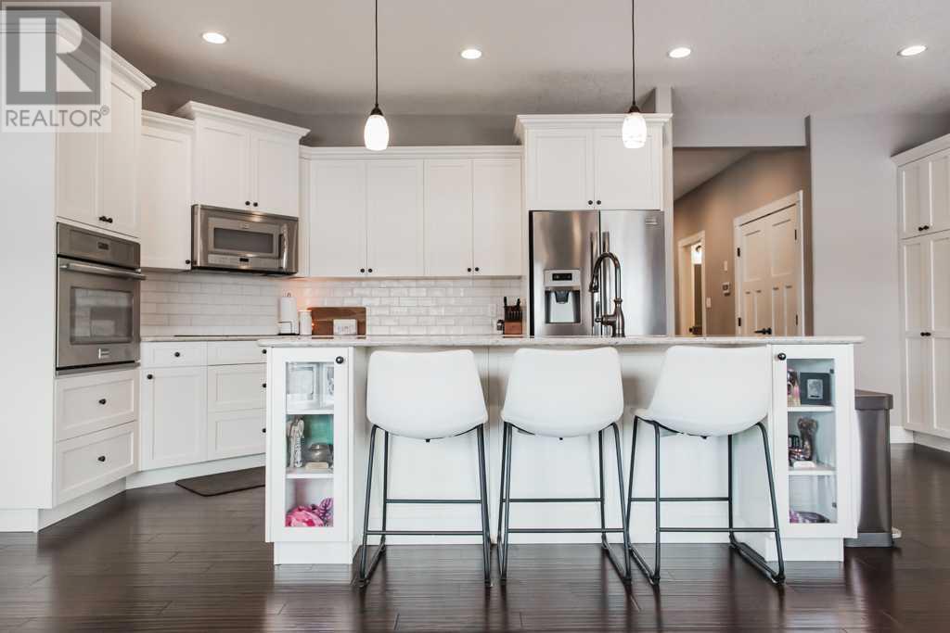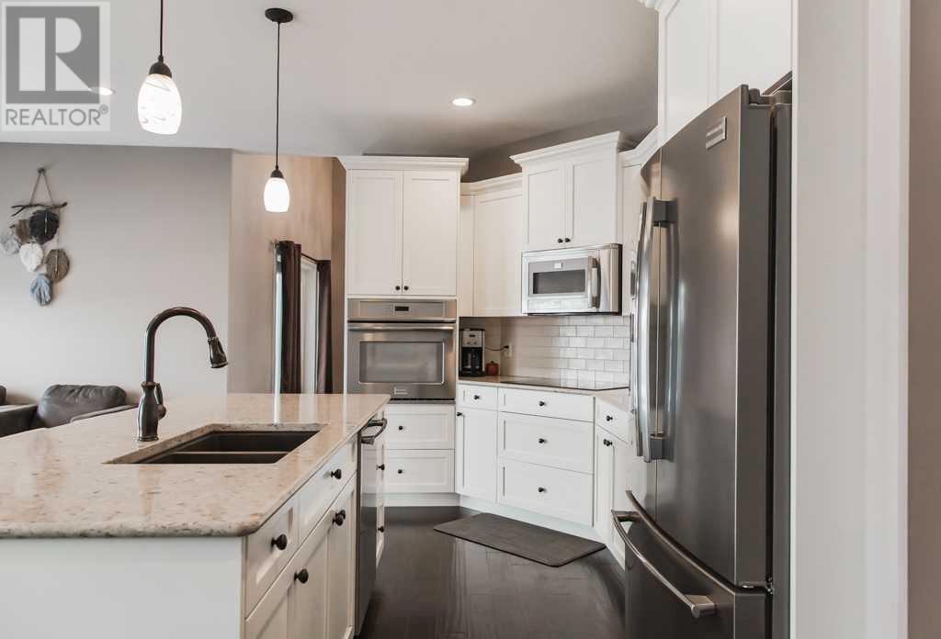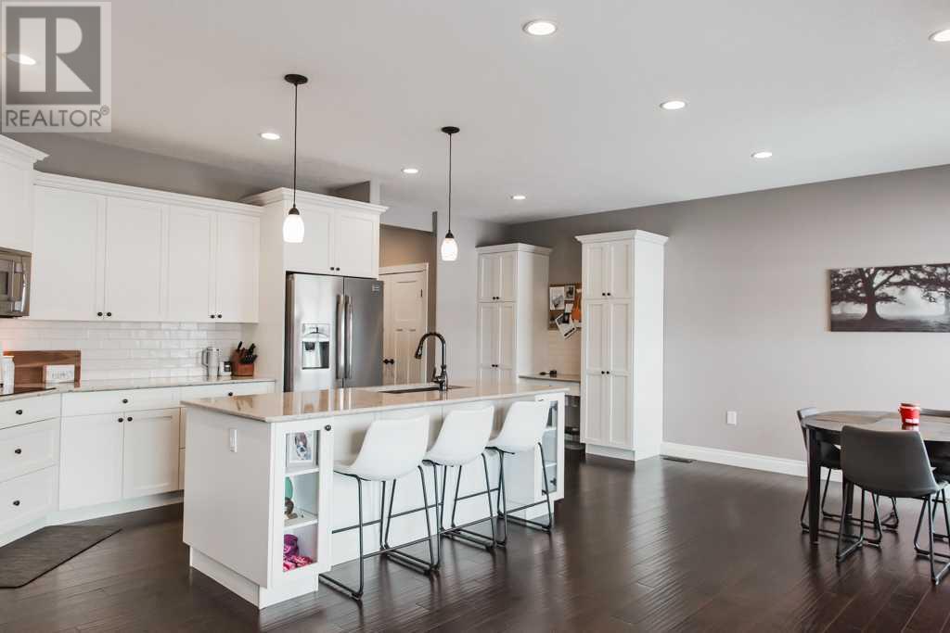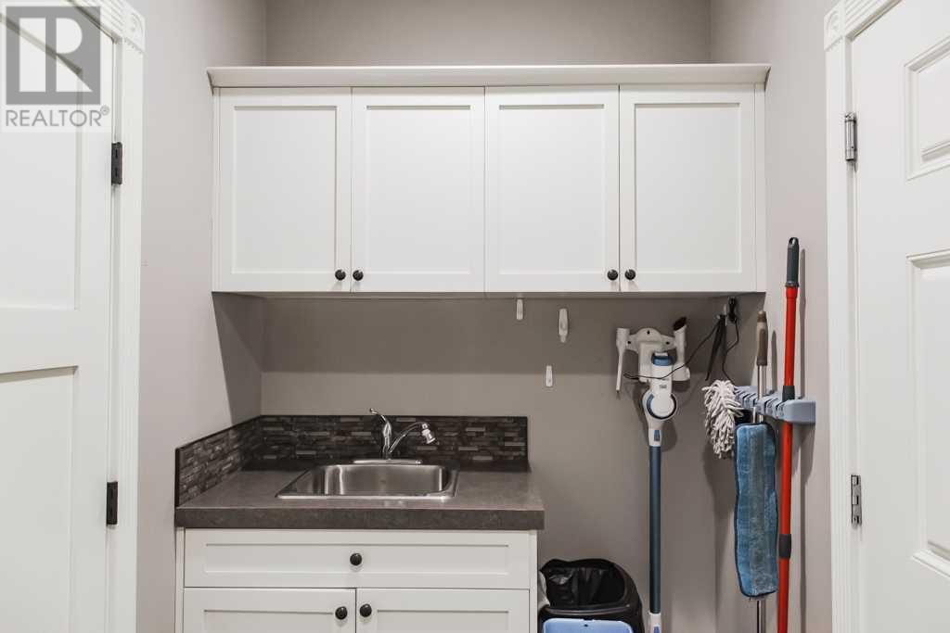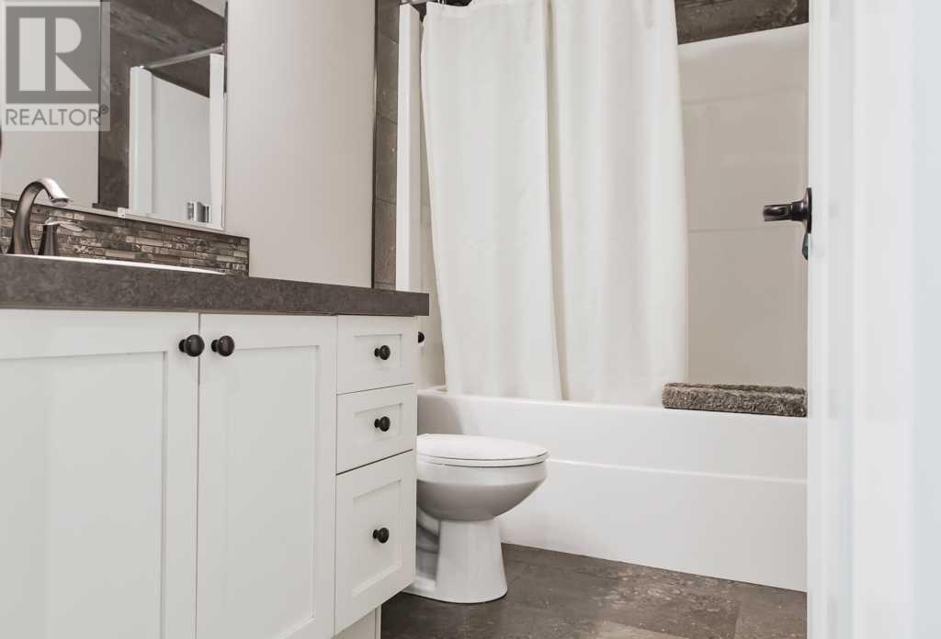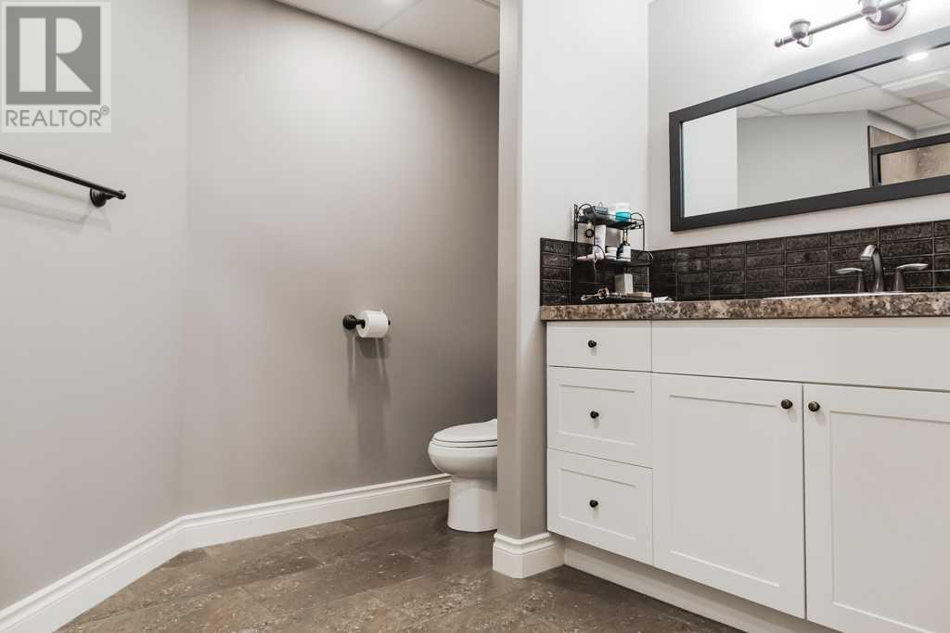10534 160 Avenue County Of, Alberta T8V 0P1
$849,900
Discover the perfect family home in the charming community of Westlake Village, where extraordinary character and thoughtful design come together on a spacious 0.4-acre lot with no rear neighbors. This stunning 2626 sq ft story-and-a-half property is ideal for comfortable living and entertaining, offering exceptional features inside and out.The home’s inviting curb appeal is highlighted by low-maintenance landscaping, vibrant perennials, and a welcoming front veranda that sets the tone for the warmth found within. Upon entering, soaring vaulted ceilings, elegant chandeliers, and a graceful staircase overlook a bright great room anchored by a cozy fireplace. Adjacent to this impressive space, the rear family and dining area opens through garden doors to an expansive deck, perfect for hosting summer gatherings.The modern kitchen is a chef’s delight, boasting quartz countertops, a large island, and premium appliances including a built-in oven, microwave, and electric countertop stove. A walk-in pantry provides additional storage alongside cabinets and counter space, ensuring a well-organized cooking experience. The in-house dining area, enhanced by a beautiful gas fireplace, offers a versatile space for intimate meals or grand gatherings, accommodating even an extra-large dining table with ease.Practicality meets style with a thoughtfully designed main floor laundry room featuring a sink, ample counter space, and cabinets for storage. The home is equipped with dual furnaces, water softener and Central air, ensuring year-round comfort and efficiency.Upstairs, a versatile loft area offers a tranquil sitting space that can adapt to your family’s needs. Two generously sized bedrooms, including one with a walk-in closet, share a stylish full bath. The luxurious primary suite provides a serene retreat, complete with a walk-in closet and a spa-like five-piece ensuite that includes a custom glass and tile shower, a separate tub, and double sinks.The fully finished ba sement continues to impress with a massive recreation room perfect for family fun or entertaining guests. Two additional bedrooms, one currently utilized as a gym, offer flexible living options. Abundant storage solutions and a sleek three-piece bath further enhance the basement’s functionality.Outdoor enthusiasts will appreciate the beautifully landscaped and fully fenced yard, complete with irrigation, RV gates, and a long gravel pad that provides ample space for parking a travel trailer, vehicles, and all your toys. Two storage sheds offer even more room for your outdoor essentials.For added convenience, the heated three-car garage includes a floor drain and sump, making it a practical space for any homeowner. Situated near a K-8 school and high school bus routes, this meticulously maintained home offers a prime location in a fantastic neighborhood.Experience the perfect blend of elegance, comfort, and functionality in this remarkable Westlake Village property. Schedule your private showing today (id:57312)
Property Details
| MLS® Number | A2185927 |
| Property Type | Single Family |
| Community Name | Westlake Village |
| AmenitiesNearBy | Park, Playground, Schools, Shopping |
| Features | See Remarks, No Neighbours Behind, No Smoking Home |
| ParkingSpaceTotal | 10 |
| Structure | Shed, Deck |
Building
| BathroomTotal | 4 |
| BedroomsAboveGround | 3 |
| BedroomsBelowGround | 2 |
| BedroomsTotal | 5 |
| Appliances | See Remarks |
| BasementDevelopment | Finished |
| BasementType | Full (finished) |
| ConstructedDate | 2013 |
| ConstructionStyleAttachment | Detached |
| CoolingType | Central Air Conditioning |
| ExteriorFinish | Stone, Vinyl Siding |
| FireplacePresent | Yes |
| FireplaceTotal | 2 |
| FlooringType | Carpeted, Ceramic Tile, Hardwood |
| FoundationType | Poured Concrete |
| HalfBathTotal | 1 |
| HeatingFuel | Natural Gas |
| HeatingType | Forced Air |
| StoriesTotal | 1 |
| SizeInterior | 2626 Sqft |
| TotalFinishedArea | 2626 Sqft |
| Type | House |
| UtilityWater | Municipal Water |
Parking
| RV | |
| Attached Garage | 3 |
Land
| Acreage | No |
| FenceType | Fence |
| LandAmenities | Park, Playground, Schools, Shopping |
| LandscapeFeatures | Landscaped, Underground Sprinkler |
| Sewer | Municipal Sewage System |
| SizeDepth | 57 M |
| SizeFrontage | 28.3 M |
| SizeIrregular | 0.40 |
| SizeTotal | 0.4 Ac|10,890 - 21,799 Sqft (1/4 - 1/2 Ac) |
| SizeTotalText | 0.4 Ac|10,890 - 21,799 Sqft (1/4 - 1/2 Ac) |
| ZoningDescription | Rs |
Rooms
| Level | Type | Length | Width | Dimensions |
|---|---|---|---|---|
| Lower Level | 3pc Bathroom | 11.00 Ft x 8.50 Ft | ||
| Lower Level | Bedroom | 11.50 Ft x 11.00 Ft | ||
| Lower Level | Bedroom | 14.00 Ft x 13.17 Ft | ||
| Main Level | 2pc Bathroom | 7.50 Ft x 4.00 Ft | ||
| Upper Level | Primary Bedroom | 20.33 Ft x 15.50 Ft | ||
| Upper Level | 5pc Bathroom | 16.00 Ft x 7.00 Ft | ||
| Upper Level | Bedroom | 15.33 Ft x 11.58 Ft | ||
| Upper Level | Bedroom | 14.58 Ft x 11.00 Ft | ||
| Upper Level | 4pc Bathroom | 8.67 Ft x 5.00 Ft |
Interested?
Contact us for more information
Sherri Toerper
Associate
10828 100 St
Grande Prairie, Alberta T8V 2M8










