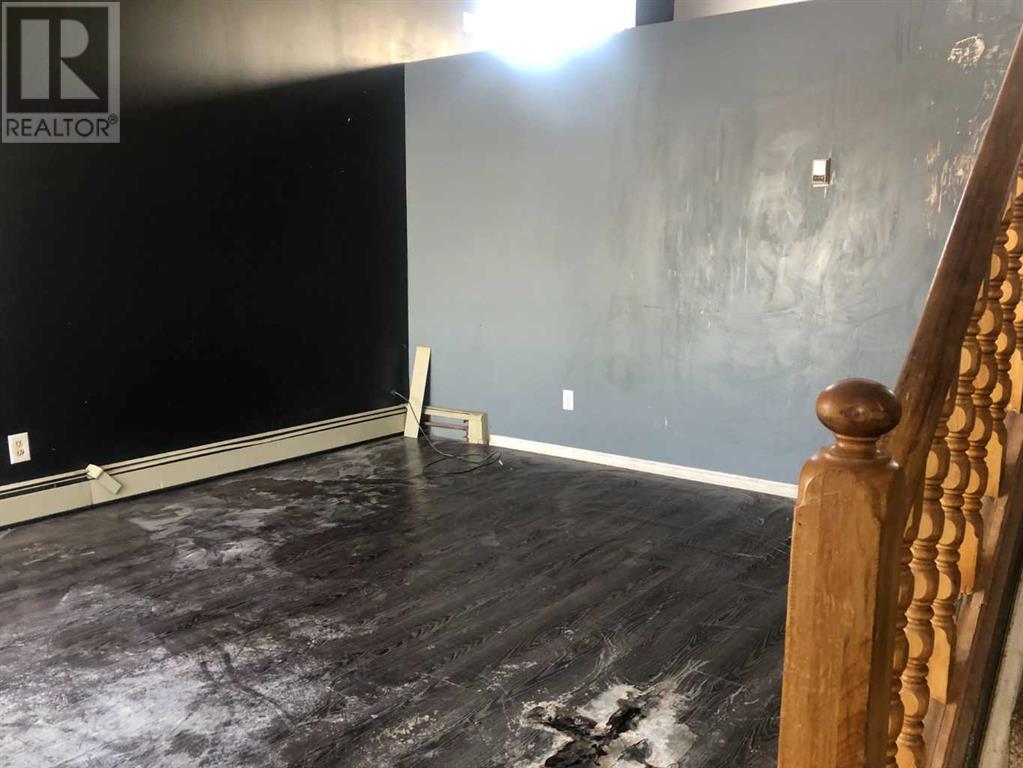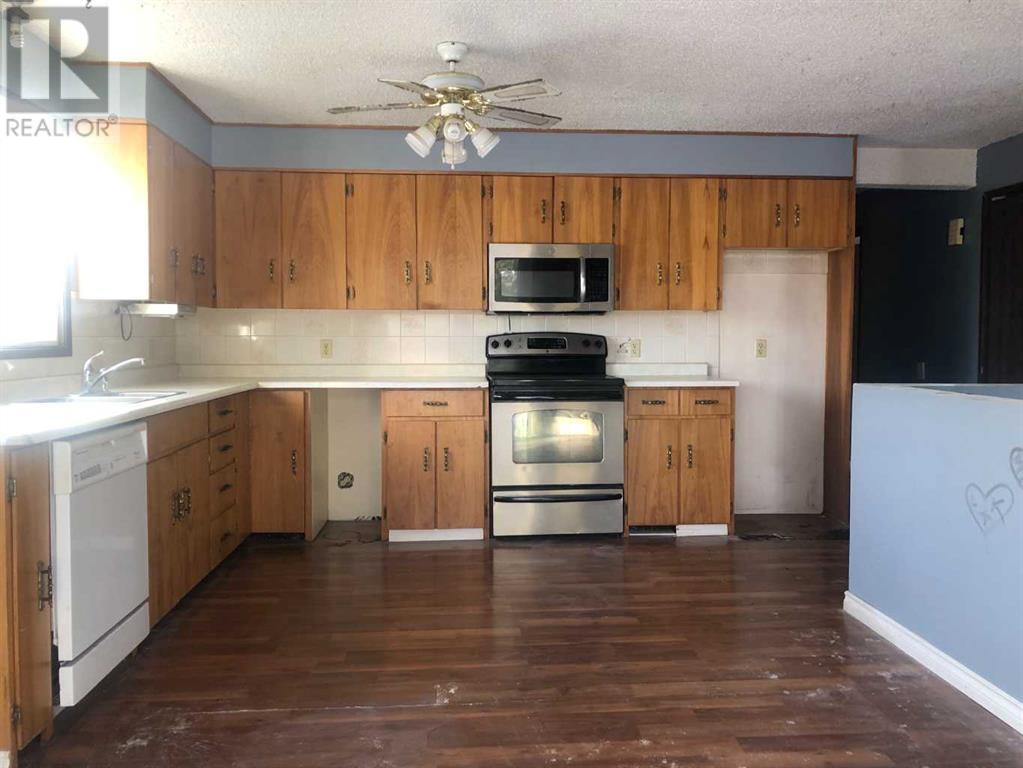10507 105 Street High Level, Alberta T0H 1Z0
$185,000
LOCATION !! LOCATION !! LOCATION!! merely steps away from the parks, library and easy access to schools ,Fully loaded with character and charm just waiting for your touches ! This is where you will find this unique & captivating 4 bedroom/2.5 bath home. A pathway leads to your main entrance,which in turn opens to a airy open living space featuring soaring ceilings with a wood burning fireplace to enjoy with your loved ones during the cooler evenings.The Eat-In kitchen is HUGE in size ,with an abundance of cabinetry, patio doors opening to the deck ,this surely will be the gathering place with friends and family. A hallway hosts 2 Bedrooms, a 4 pc Main Bath with a tub/shower combo, as well as a large Primary Suite .The finished downstairs is sure to appease and be a hit with the entire family, perfect for spending time together watching movies and reconnecting,a bedroom for the teenager or overnight guest ,3 pc bath and a office/workout room .this charmer is waiting for you to add all your own touches and taste... Property Sold "AS is Where IS" (id:57312)
Property Details
| MLS® Number | A2166944 |
| Property Type | Single Family |
| AmenitiesNearBy | Schools, Shopping |
| ParkingSpaceTotal | 2 |
| Plan | 8020242 |
| Structure | Deck |
Building
| BathroomTotal | 3 |
| BedroomsAboveGround | 3 |
| BedroomsBelowGround | 1 |
| BedroomsTotal | 4 |
| Appliances | None |
| ArchitecturalStyle | 3 Level |
| BasementDevelopment | Finished |
| BasementType | Full (finished) |
| ConstructedDate | 1981 |
| ConstructionStyleAttachment | Detached |
| CoolingType | None |
| ExteriorFinish | Wood Siding |
| FireplacePresent | Yes |
| FireplaceTotal | 1 |
| FlooringType | Carpeted, Laminate, Linoleum |
| FoundationType | Poured Concrete |
| HalfBathTotal | 1 |
| HeatingFuel | Wood |
| HeatingType | Forced Air, Wood Stove |
| SizeInterior | 1132 Sqft |
| TotalFinishedArea | 1132 Sqft |
| Type | House |
Parking
| Parking Pad |
Land
| Acreage | No |
| FenceType | Partially Fenced |
| LandAmenities | Schools, Shopping |
| SizeDepth | 20 M |
| SizeFrontage | 36 M |
| SizeIrregular | 706.04 |
| SizeTotal | 706.04 M2|7,251 - 10,889 Sqft |
| SizeTotalText | 706.04 M2|7,251 - 10,889 Sqft |
| ZoningDescription | R-1 |
Rooms
| Level | Type | Length | Width | Dimensions |
|---|---|---|---|---|
| Second Level | Bedroom | 11.50 Ft x 7.92 Ft | ||
| Second Level | Primary Bedroom | 13.25 Ft x 11.17 Ft | ||
| Second Level | Bedroom | 8.00 Ft x 11.42 Ft | ||
| Second Level | 2pc Bathroom | Measurements not available | ||
| Second Level | 4pc Bathroom | Measurements not available | ||
| Basement | Bedroom | 9.25 Ft x 11.00 Ft | ||
| Basement | 3pc Bathroom | Measurements not available |
https://www.realtor.ca/real-estate/27603020/10507-105-street-high-level
Interested?
Contact us for more information
Eva Krahn-Richmond
Associate
10114-100 St.
Grande Prairie, Alberta T8V 2L9














