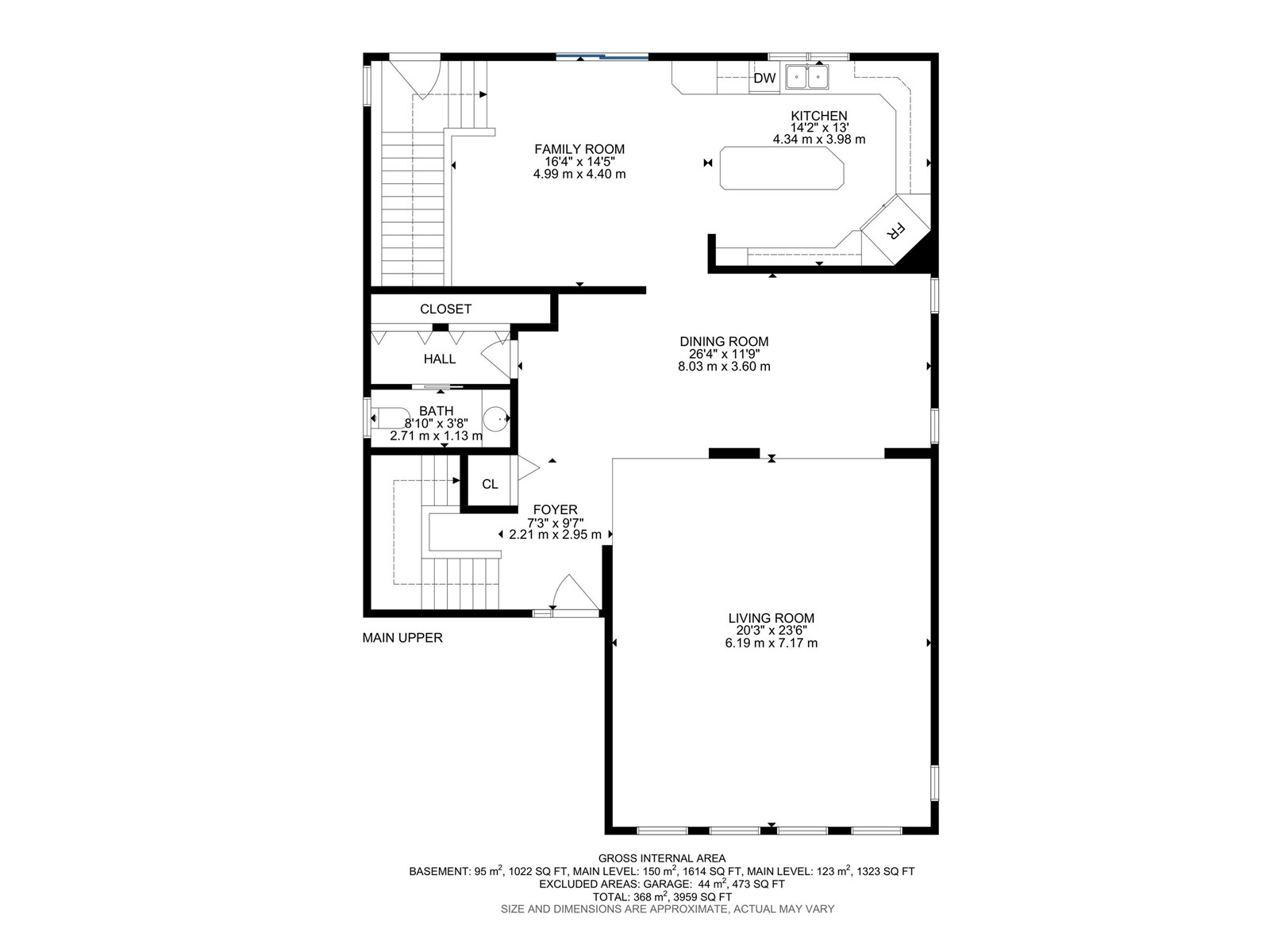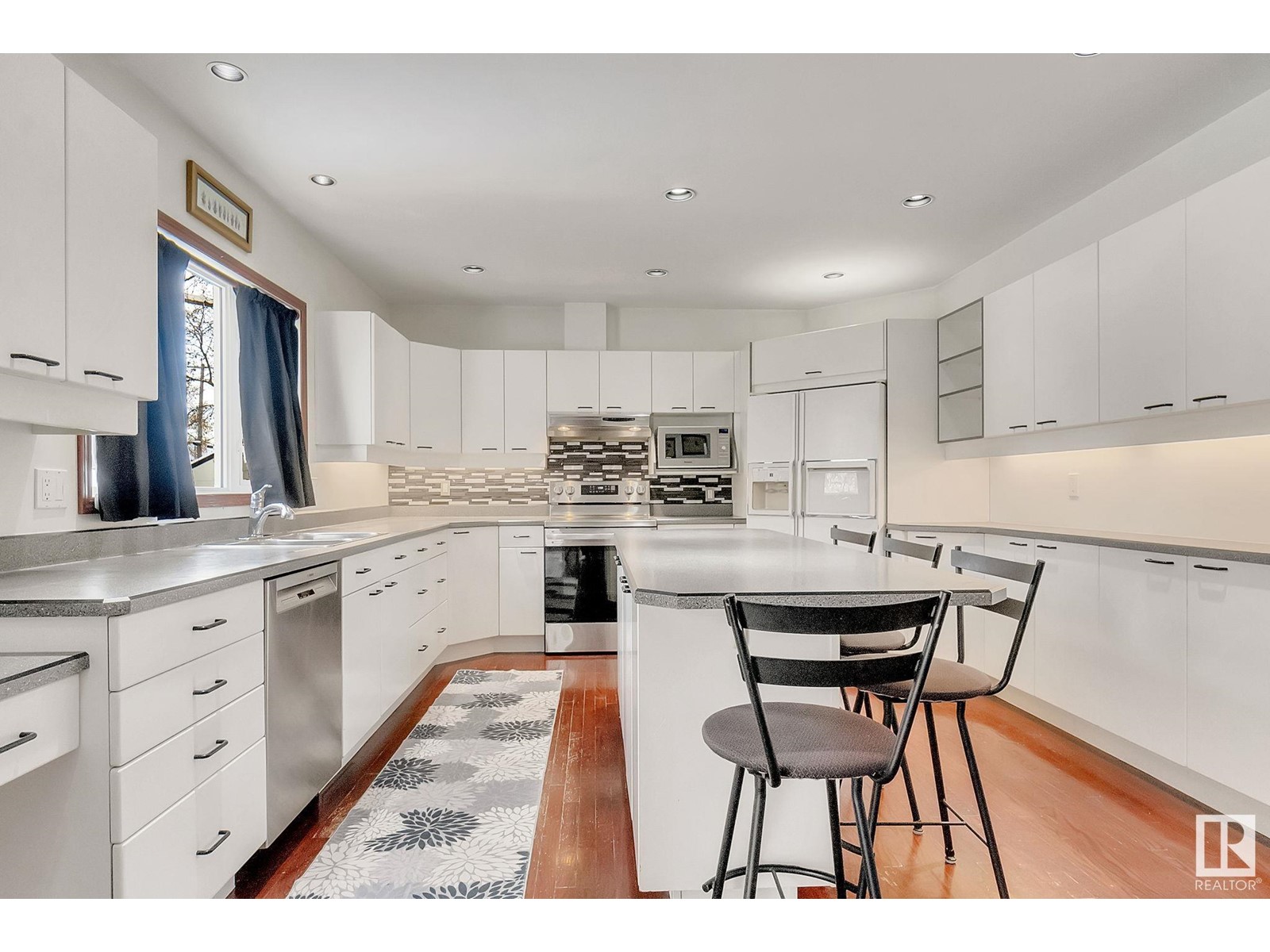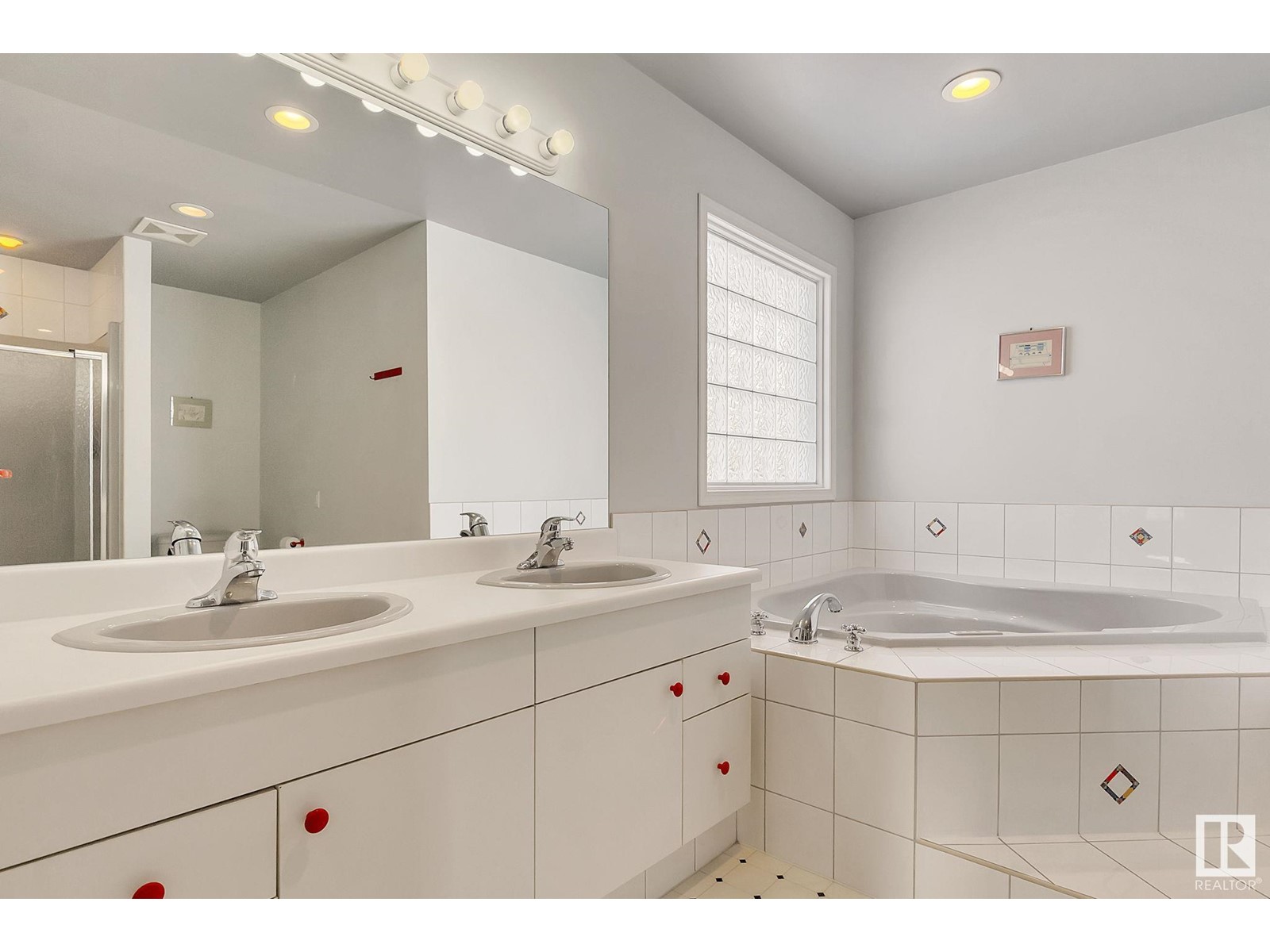10503 135 St Nw Edmonton, Alberta T5N 2C8
$939,000
This charming home is perfect for both entertaining and family living, with plenty of great features throughout. *a VAULTED ceiling in the living room with cathedral like windows *HARDWOOD floors throughout most of the main floor *white kitchen with a large ISLAND, family room area and patio doors leading out to 2-tiered DECK *a downstairs REC room with a wet bar, large windows, underfloor heating, a spacious bathroom, tons of STORAGE and access to the garage, with a HEATED DRIVEWAY! * Upstairs, you'll find generously sized bedrooms, large bathrooms, and a roomy laundry area. With 3,960 square feet of living space on a 6,994-square-foot lot, this home offers plenty of space for everyone. Located in the vibrant GLENORA neighbourhood, 3 schools close by, tennis, pickleball, basketball and a new RINK at the community league just a block away. This is a great place to live and raise a family…don’t miss this opportunity! (id:57312)
Property Details
| MLS® Number | E4417135 |
| Property Type | Single Family |
| Neigbourhood | Glenora |
| AmenitiesNearBy | Playground, Public Transit, Schools |
| Features | Corner Site, Paved Lane |
| Structure | Deck, Porch |
Building
| BathroomTotal | 4 |
| BedroomsTotal | 3 |
| Appliances | Dishwasher, Dryer, Garage Door Opener Remote(s), Garage Door Opener, Refrigerator, Stove, Washer, Window Coverings |
| BasementDevelopment | Finished |
| BasementType | Full (finished) |
| CeilingType | Vaulted |
| ConstructedDate | 1949 |
| ConstructionStyleAttachment | Detached |
| FireplaceFuel | Gas |
| FireplacePresent | Yes |
| FireplaceType | Unknown |
| HalfBathTotal | 1 |
| HeatingType | Forced Air, Hot Water Radiator Heat |
| StoriesTotal | 2 |
| SizeInterior | 2938.5475 Sqft |
| Type | House |
Parking
| Attached Garage |
Land
| Acreage | No |
| FenceType | Fence |
| LandAmenities | Playground, Public Transit, Schools |
| SizeIrregular | 649 |
| SizeTotal | 649 M2 |
| SizeTotalText | 649 M2 |
Rooms
| Level | Type | Length | Width | Dimensions |
|---|---|---|---|---|
| Basement | Recreation Room | 9.03 m | 3.91 m | 9.03 m x 3.91 m |
| Main Level | Living Room | 6.19 m | 7.17 m | 6.19 m x 7.17 m |
| Main Level | Dining Room | 8.03 m | 3.6 m | 8.03 m x 3.6 m |
| Main Level | Kitchen | 4.34 m | 3.98 m | 4.34 m x 3.98 m |
| Main Level | Family Room | 4.99 m | 4.4 m | 4.99 m x 4.4 m |
| Upper Level | Primary Bedroom | 4.42 m | 5.47 m | 4.42 m x 5.47 m |
| Upper Level | Bedroom 2 | 4.48 m | 4.27 m | 4.48 m x 4.27 m |
| Upper Level | Bedroom 3 | 4.42 m | 4.35 m | 4.42 m x 4.35 m |
| Upper Level | Laundry Room | 2.82 m | 3.04 m | 2.82 m x 3.04 m |
https://www.realtor.ca/real-estate/27770405/10503-135-st-nw-edmonton-glenora
Interested?
Contact us for more information
Diane L. Thomas
Associate
201-5607 199 St Nw
Edmonton, Alberta T6M 0M8





































