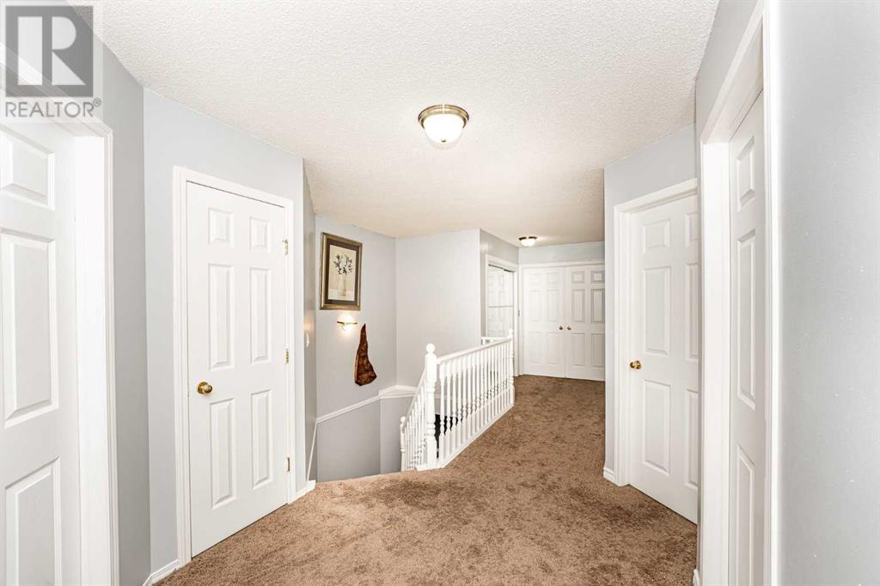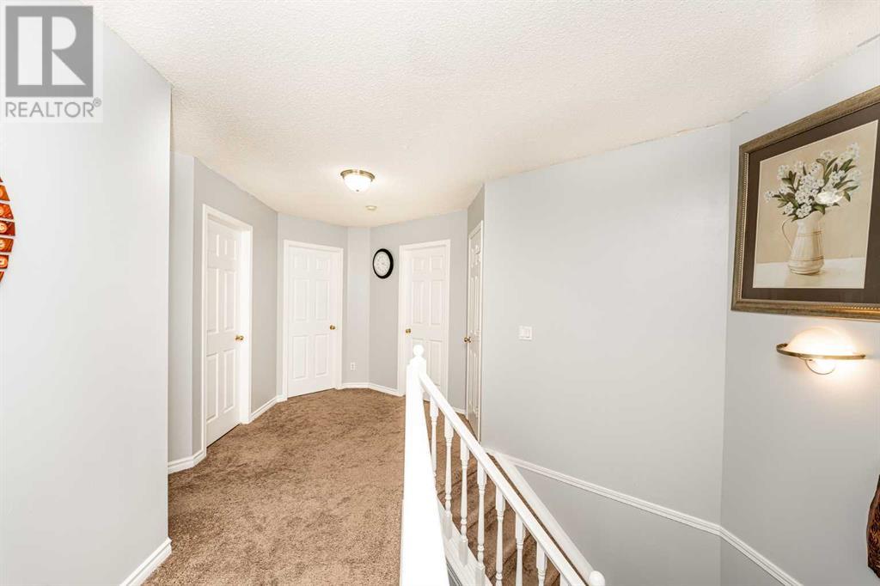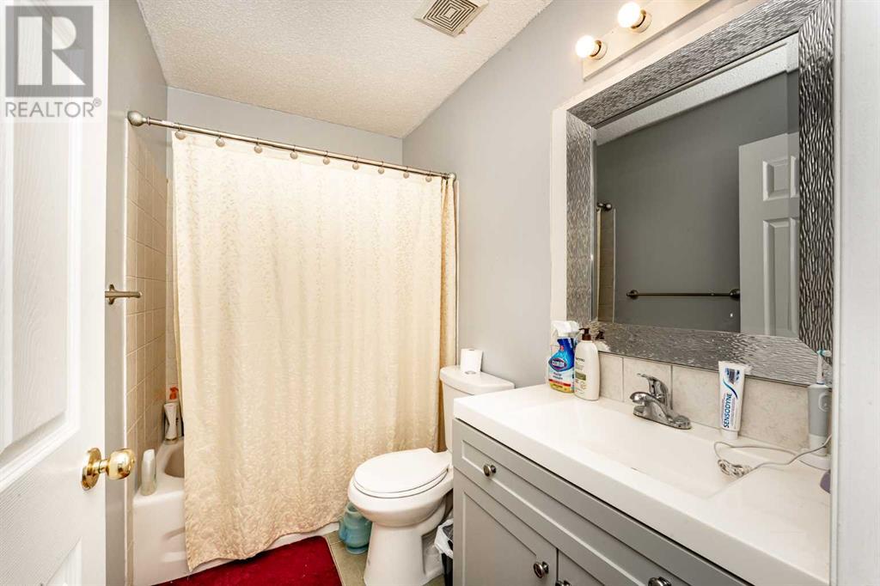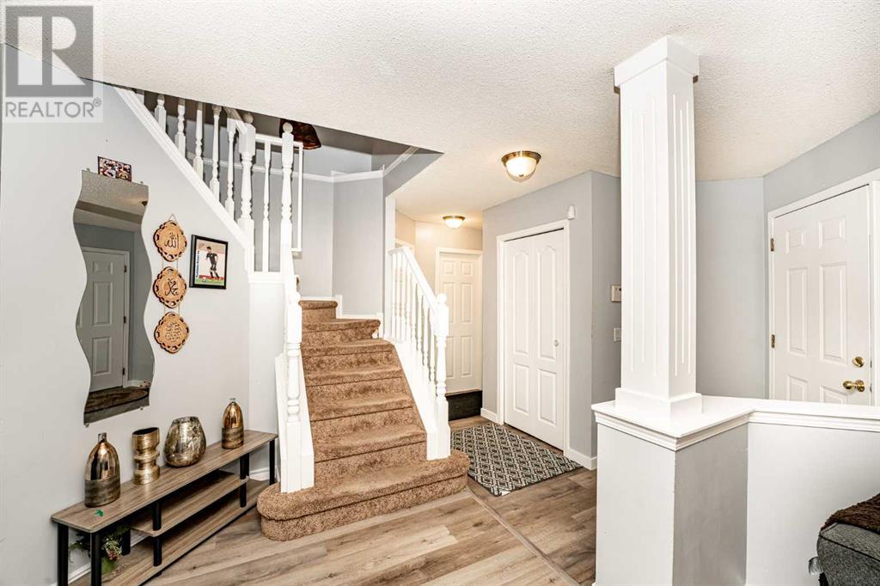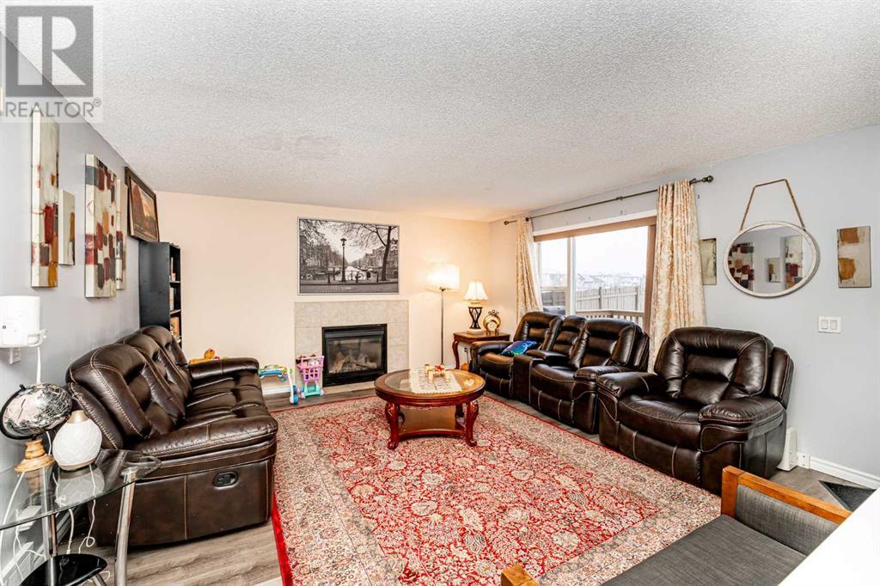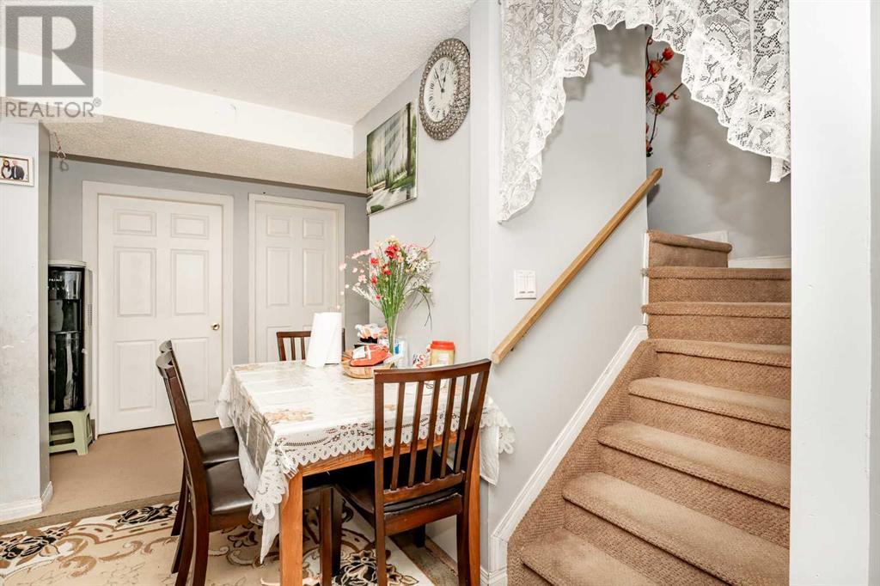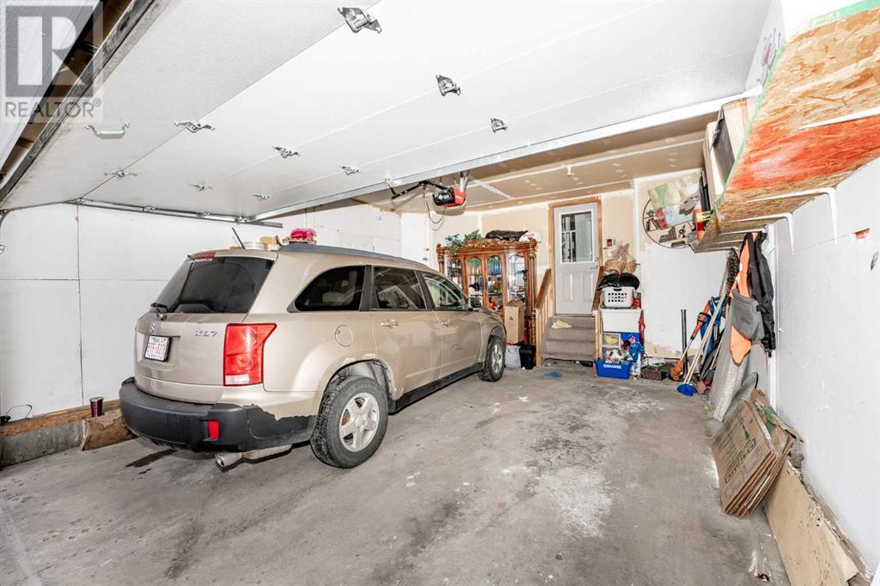105 Taralea Green Ne Calgary, Alberta T3J 4Y3
$769,900
A magnificent two-storey front double garage home is for sale and backs up to a green space. The current owners have kept the house in pristine condition since they purchased it. The main floor has a living room that is distinct from the open kitchen and family area. The kitchen was recently renovated with quartz countertops, stainless steel appliances, and vinyl plank flooring. The second level includes four bedrooms, the master having an en-suite, and another full bathroom. The flooring upstairs is with carpet. All hail damage repairs were recently completed. The basement is illegal; the sellers were unaware of any permits and purchased it as-is. However, tenants occupy an entirely distinct unit. The current renters expect to stay. The community features include but not limited to Park, Playground, Shopping nearby, Leisure Centre, YMCA, Banks, elementary, junior and high school. (id:57312)
Property Details
| MLS® Number | A2184298 |
| Property Type | Single Family |
| Neigbourhood | Taradale |
| Community Name | Taradale |
| AmenitiesNearBy | Park, Playground, Schools, Shopping |
| Features | Pvc Window, No Neighbours Behind, No Animal Home, No Smoking Home |
| ParkingSpaceTotal | 4 |
| Plan | 0213602 |
| Structure | Deck |
Building
| BathroomTotal | 4 |
| BedroomsAboveGround | 4 |
| BedroomsBelowGround | 1 |
| BedroomsTotal | 5 |
| Appliances | Washer, Refrigerator, Dishwasher, Stove, Dryer, Microwave, Hood Fan |
| BasementDevelopment | Finished |
| BasementFeatures | Separate Entrance, Suite |
| BasementType | Full (finished) |
| ConstructedDate | 2003 |
| ConstructionMaterial | Poured Concrete, Wood Frame |
| ConstructionStyleAttachment | Detached |
| CoolingType | None |
| ExteriorFinish | Concrete, Vinyl Siding |
| FireplacePresent | Yes |
| FireplaceTotal | 1 |
| FlooringType | Carpeted, Tile, Vinyl Plank |
| FoundationType | Poured Concrete |
| HalfBathTotal | 1 |
| HeatingFuel | Natural Gas |
| HeatingType | Other, Forced Air |
| StoriesTotal | 2 |
| SizeInterior | 2021.98 Sqft |
| TotalFinishedArea | 2021.98 Sqft |
| Type | House |
Parking
| Attached Garage | 2 |
Land
| Acreage | No |
| FenceType | Fence |
| LandAmenities | Park, Playground, Schools, Shopping |
| SizeDepth | 35.19 M |
| SizeFrontage | 13.94 M |
| SizeIrregular | 420.00 |
| SizeTotal | 420 M2|4,051 - 7,250 Sqft |
| SizeTotalText | 420 M2|4,051 - 7,250 Sqft |
| ZoningDescription | R-g |
Rooms
| Level | Type | Length | Width | Dimensions |
|---|---|---|---|---|
| Second Level | Primary Bedroom | 14.33 M x 12.00 M | ||
| Second Level | Bedroom | 15.08 M x 12.42 M | ||
| Second Level | Bedroom | 9.75 M x 11.92 M | ||
| Second Level | Bedroom | 10.67 M x 10.42 M | ||
| Second Level | 4pc Bathroom | 8.25 M x 5.08 M | ||
| Second Level | 4pc Bathroom | 8.67 M x 14.58 M | ||
| Second Level | 4pc Bathroom | 9.25 M x 5.08 M | ||
| Second Level | Other | 8.25 M x 6.33 M | ||
| Basement | Bedroom | 14.08 M x 10.92 M | ||
| Basement | Living Room | 11.58 M x 10.83 M | ||
| Basement | Recreational, Games Room | 16.25 M x 16.58 M | ||
| Basement | Kitchen | 12.50 M x 7.58 M | ||
| Basement | Furnace | 6.08 M x 13.42 M | ||
| Main Level | Family Room | 14.08 M x 14.92 M | ||
| Main Level | Living Room | 9.75 M x 13.42 M | ||
| Main Level | 2pc Bathroom | 4.83 M x 4.92 M | ||
| Main Level | Dining Room | 12.92 M x 6.58 M | ||
| Main Level | Kitchen | 12.92 M x 14.42 M |
https://www.realtor.ca/real-estate/27751737/105-taralea-green-ne-calgary-taradale
Interested?
Contact us for more information
Abid Rasheed
Broker of Record
703, 4656 Westwinds Drive N.e.
Calgary, Alberta T3J 3Z5







