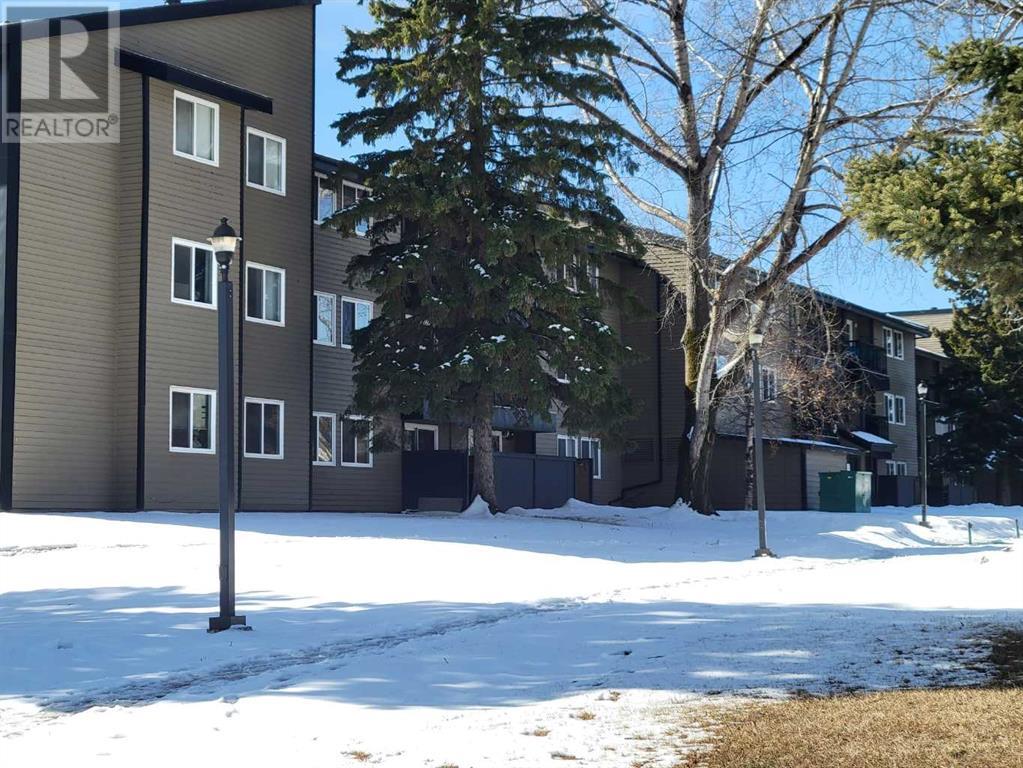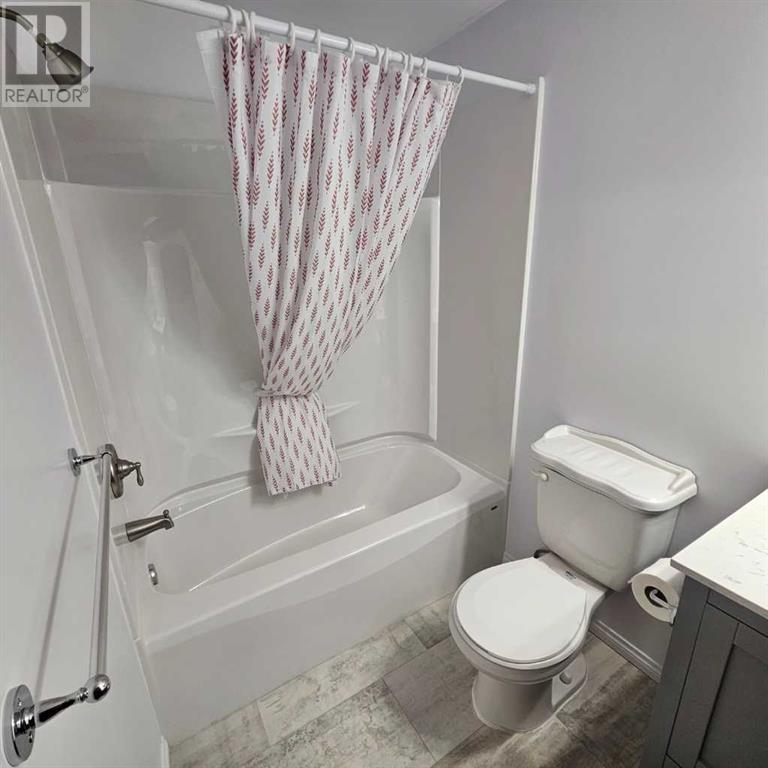104b, 5611 9 Avenue Edson, Alberta T7E 1R5
$70,000Maintenance, Caretaker, Common Area Maintenance, Heat, Insurance, Interior Maintenance, Ground Maintenance, Parking, Property Management, Reserve Fund Contributions, Sewer, Waste Removal, Water
$454.58 Monthly
Maintenance, Caretaker, Common Area Maintenance, Heat, Insurance, Interior Maintenance, Ground Maintenance, Parking, Property Management, Reserve Fund Contributions, Sewer, Waste Removal, Water
$454.58 MonthlyAn investment opportunity awaits! This 2-bedroom unit is located on the main floor of Building B and faces north, conveniently situated near the east end entrance and parking lot access. All rooms are spacious and feature either carpet or linoleum flooring. The galley-style kitchen includes a full-sized fridge, stove, and dishwasher. You'll find a large living room with sliding doors that open to an expansive patio area, perfect for BBQing or enjoying the outdoors. The 4-piece bathroom has just had a makeover with a new tub, tub surround, vanity, faucets, lighting, flooring, and fresh paint. New light fixtures have been installed throughout this unit and the carpets were just professionally cleaned. This unit offers plenty of storage space, with an in-suite storage room and ample closet space at the entrance. The building's laundry room is just down the hall and features upgraded machines that operate on a Coinomatic card system. Security measures in place include interior hallway cameras and entrance cameras, while each entrance has fob-controlled access for tenants and an intercom system for guests. There is a large parking lot that provides one powered spot per unit, with additional spots available for a monthly fee. Mountain Vista Condominiums are professionally managed by Realty Canada, and there is an onsite manager with an office in Building A. There’s a great Condo Board in place and the Condo Corporation has a healthy Reserve Fund. The complex is located in the Westhaven neighborhood, close to schools, shopping, recreation, and the Town's trail system. This unit can be self-managed or managed by a property manager for a hassle-free investment. Currently, the unit is vacant and ready for quick possession. If you're looking to expand your investment portfolio, this condo is definitely worth considering! (id:57312)
Property Details
| MLS® Number | A2167807 |
| Property Type | Single Family |
| Community Name | Edson |
| AmenitiesNearBy | Airport, Park, Playground, Recreation Nearby, Schools, Shopping |
| CommunicationType | High Speed Internet |
| CommunityFeatures | Pets Not Allowed |
| Features | Pvc Window, No Animal Home, No Smoking Home, Parking |
| ParkingSpaceTotal | 1 |
| Plan | 7821578 |
Building
| BathroomTotal | 1 |
| BedroomsAboveGround | 2 |
| BedroomsTotal | 2 |
| Amenities | Laundry Facility |
| Appliances | Refrigerator, Dishwasher, Stove, Hood Fan, Window Coverings |
| ConstructedDate | 1978 |
| ConstructionMaterial | Wood Frame |
| ConstructionStyleAttachment | Attached |
| CoolingType | None |
| ExteriorFinish | Wood Siding |
| FireProtection | Smoke Detectors |
| FlooringType | Carpeted, Linoleum |
| HeatingFuel | Natural Gas |
| HeatingType | Baseboard Heaters, Hot Water |
| StoriesTotal | 3 |
| SizeInterior | 773 Sqft |
| TotalFinishedArea | 773 Sqft |
| Type | Apartment |
| UtilityWater | Municipal Water |
Parking
| Other |
Land
| Acreage | No |
| LandAmenities | Airport, Park, Playground, Recreation Nearby, Schools, Shopping |
| Sewer | Municipal Sewage System |
| SizeTotalText | Unknown |
| ZoningDescription | R3 |
Rooms
| Level | Type | Length | Width | Dimensions |
|---|---|---|---|---|
| Main Level | Other | 7.92 Ft x 3.42 Ft | ||
| Main Level | Living Room | 15.42 Ft x 11.50 Ft | ||
| Main Level | Dining Room | 7.50 Ft x 9.50 Ft | ||
| Main Level | Kitchen | 7.50 Ft x 7.50 Ft | ||
| Main Level | Bedroom | 14.08 Ft x 9.00 Ft | ||
| Main Level | Primary Bedroom | 14.08 Ft x 10.00 Ft | ||
| Main Level | Storage | 5.58 Ft x 4.42 Ft | ||
| Main Level | 4pc Bathroom | 7.75 Ft x 4.42 Ft |
Utilities
| Cable | Connected |
| Electricity | Connected |
| Sewer | Connected |
| Water | Connected |
https://www.realtor.ca/real-estate/27776855/104b-5611-9-avenue-edson-edson
Interested?
Contact us for more information
Elaine Taylor
Associate
202 50 Street; P.o. Box 7675
Edson, Alberta T7E 1V8







































