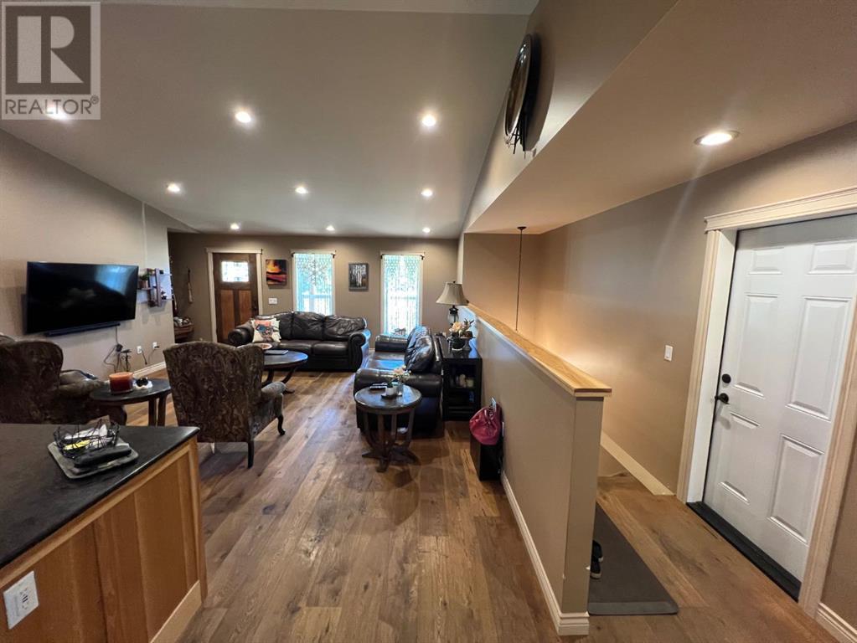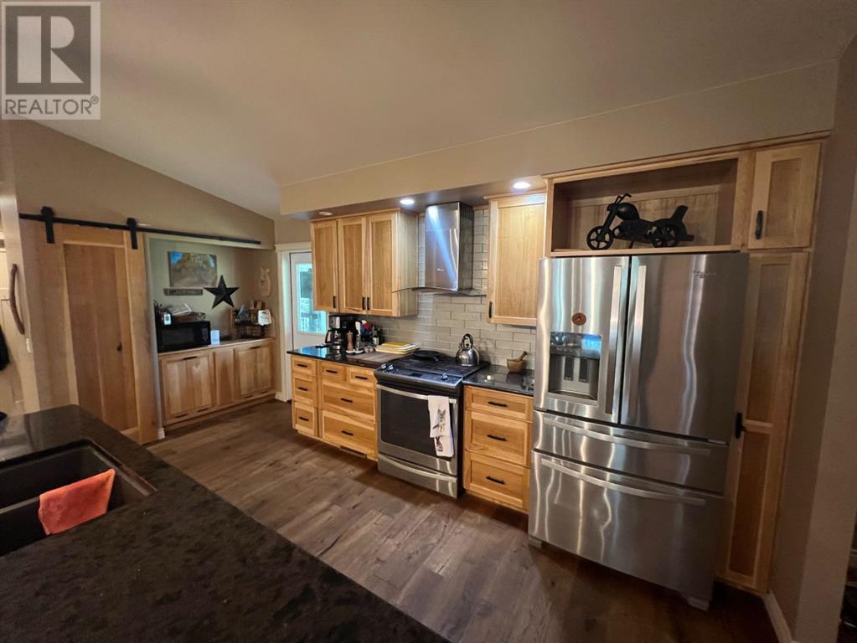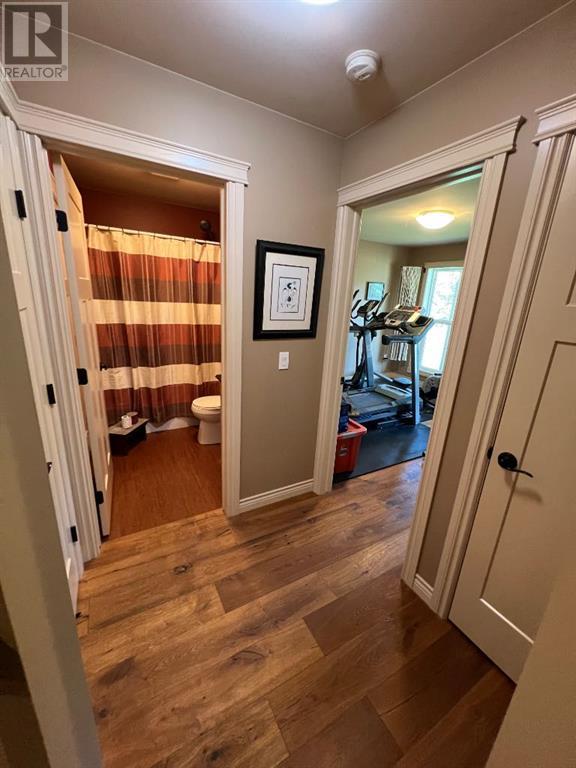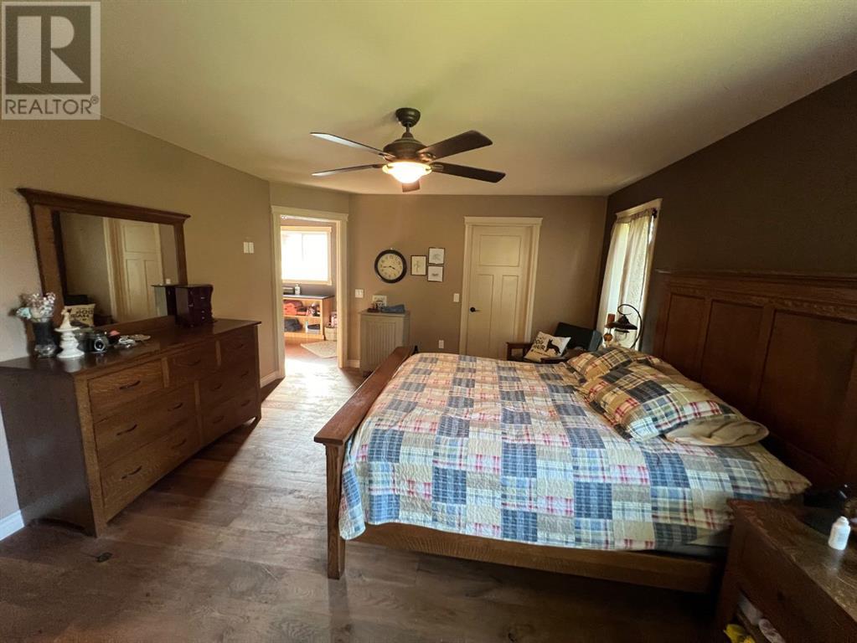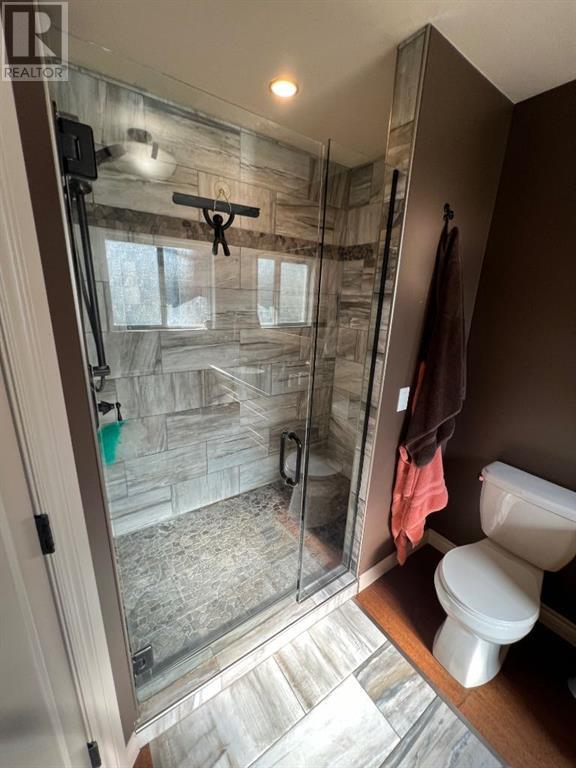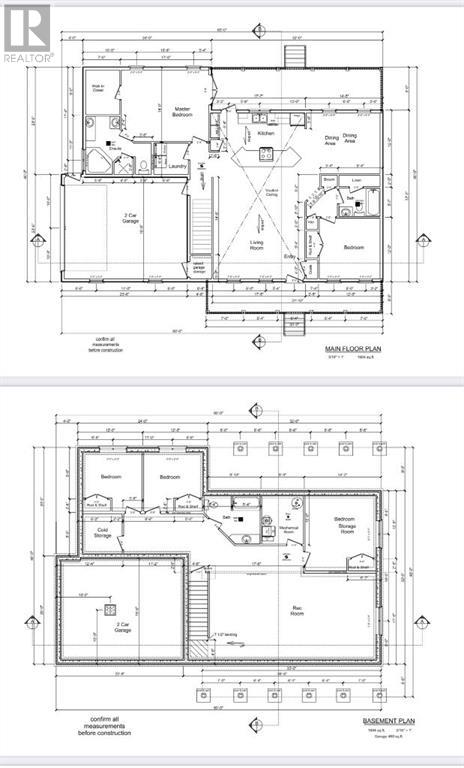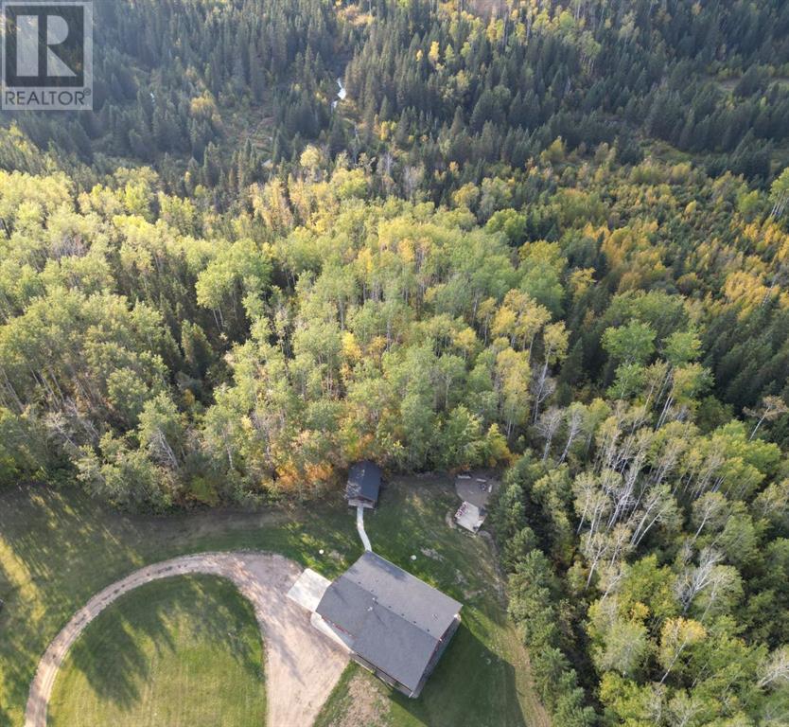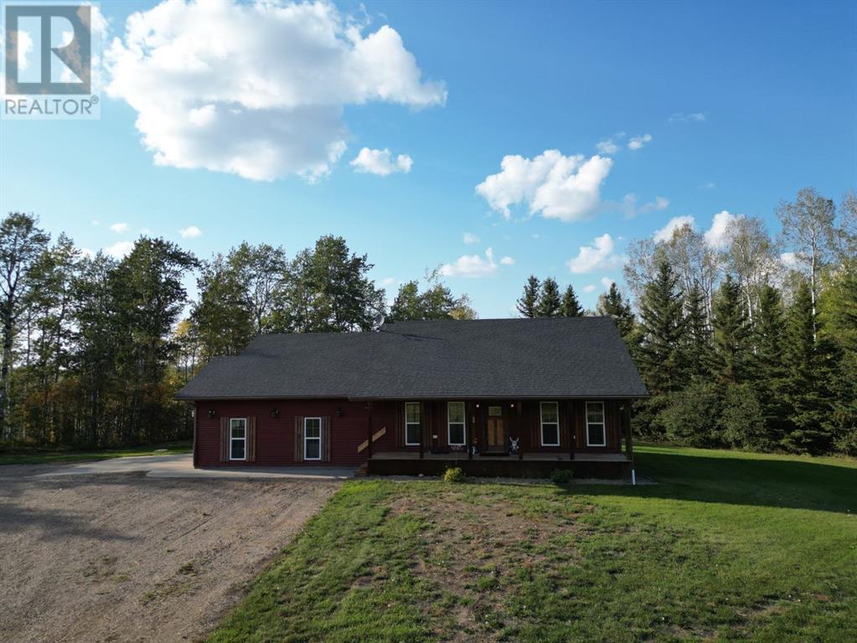104548 Rge Rd 161 Rural Mackenzie County, Alberta T0H 2H0
$730,000
This stunning 40-acre private acreage offers breathtaking views of the creek valley at the back of the property, tremendous privacy and is located just 15 minutes southwest of La Crete in the sought-after BHP school district. The beautiful custom-built home, completed in 2015, features 5 bedrooms and 3 baths. The main area boasts vaulted ceilings and an open-concept kitchen and living space, with ample built-in storage in the kitchen. High-end appliances, hardwood floors, granite countertops, and a large island create the perfect setup for any cooking enthusiast. The spacious master suite includes an ensuite bathroom and walk-in closet, along with a patio door that opens onto the back deck, where you can enjoy stunning valley views. The fully finished basement adds even more room for family living, with a large rumpus room, three additional bedrooms, and a full bath. Additional features include temperature-controlled cold storage, central A/C, central vacuum, and in-floor heating, ensuring year-round comfort. Offering great privacy and an unbeatable location, this property is a must-see—don’t miss your chance to make it yours! (id:57312)
Property Details
| MLS® Number | A2167482 |
| Property Type | Single Family |
| CommunityFeatures | Fishing |
| Features | Treed, Pvc Window, No Neighbours Behind, Closet Organizers, Gas Bbq Hookup |
| ParkingSpaceTotal | 10 |
| Structure | Shed, Deck |
Building
| BathroomTotal | 3 |
| BedroomsAboveGround | 2 |
| BedroomsBelowGround | 3 |
| BedroomsTotal | 5 |
| Appliances | Refrigerator, Oven - Gas, Dishwasher, Freezer, Washer & Dryer |
| ArchitecturalStyle | Bungalow |
| BasementDevelopment | Finished |
| BasementType | Full (finished) |
| ConstructedDate | 2015 |
| ConstructionMaterial | Wood Frame, Icf Block |
| ConstructionStyleAttachment | Detached |
| CoolingType | Central Air Conditioning |
| ExteriorFinish | Vinyl Siding |
| FlooringType | Carpeted, Hardwood |
| FoundationType | See Remarks, Poured Concrete |
| HeatingFuel | Natural Gas |
| HeatingType | Forced Air, In Floor Heating |
| StoriesTotal | 1 |
| SizeInterior | 1604 Sqft |
| TotalFinishedArea | 1604 Sqft |
| Type | House |
| UtilityWater | Cistern |
Parking
| Parking Pad | |
| RV | |
| Attached Garage | 1 |
Land
| Acreage | Yes |
| FenceType | Not Fenced |
| LandscapeFeatures | Landscaped, Lawn |
| Sewer | Mound |
| SizeDepth | 300 M |
| SizeFrontage | 500 M |
| SizeIrregular | 39.90 |
| SizeTotal | 39.9 Ac|10 - 49 Acres |
| SizeTotalText | 39.9 Ac|10 - 49 Acres |
| ZoningDescription | A |
Rooms
| Level | Type | Length | Width | Dimensions |
|---|---|---|---|---|
| Basement | Bedroom | 14.17 Ft x 15.00 Ft | ||
| Basement | Bedroom | 12.00 Ft x 12.00 Ft | ||
| Basement | Bedroom | 12.00 Ft x 12.00 Ft | ||
| Basement | 4pc Bathroom | 8.00 Ft x 8.00 Ft | ||
| Main Level | Bedroom | 12.00 Ft x 12.00 Ft | ||
| Main Level | Primary Bedroom | 14.00 Ft x 18.00 Ft | ||
| Main Level | 4pc Bathroom | 13.00 Ft x 12.00 Ft | ||
| Main Level | 4pc Bathroom | 5.00 Ft x 8.00 Ft |
https://www.realtor.ca/real-estate/27479677/104548-rge-rd-161-rural-mackenzie-county
Interested?
Contact us for more information
Caleb Doerksen
Associate
10114-100 St.
Grande Prairie, Alberta T8V 2L9












