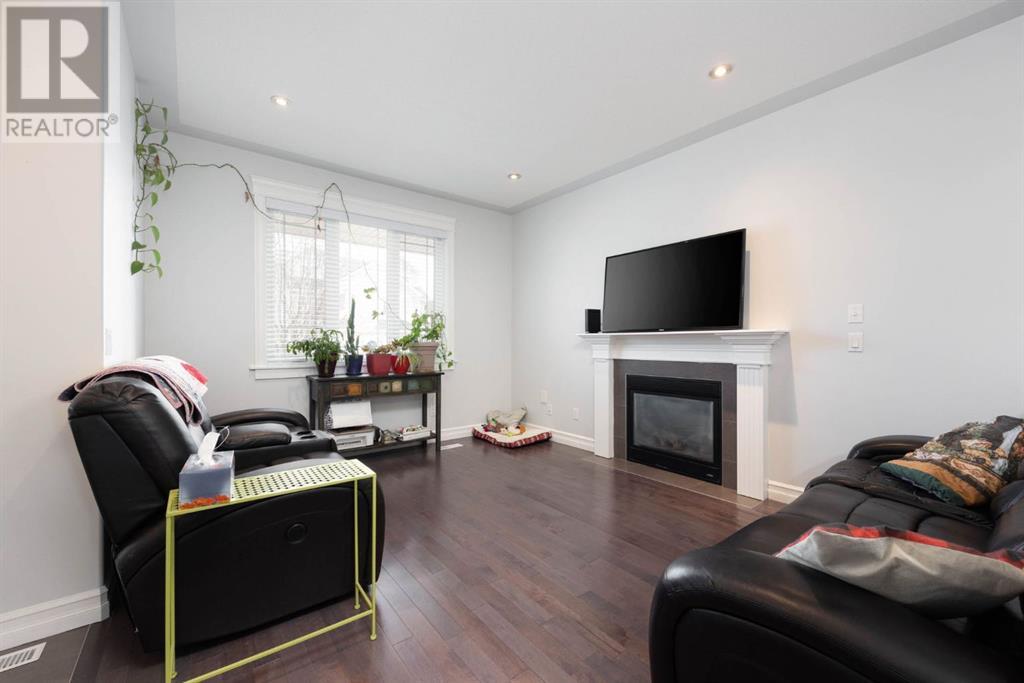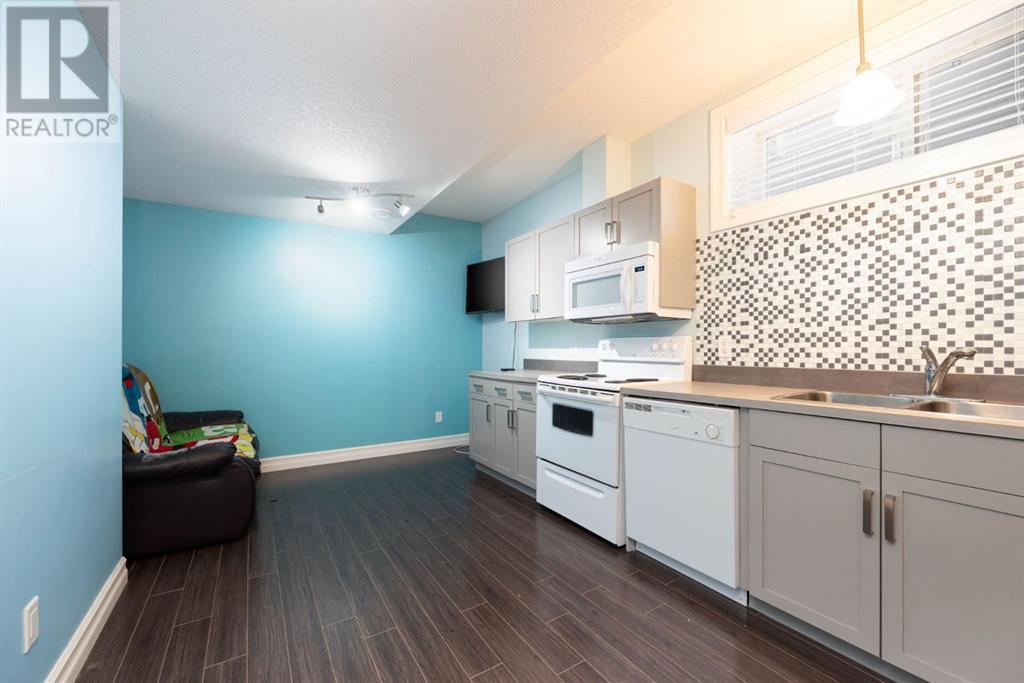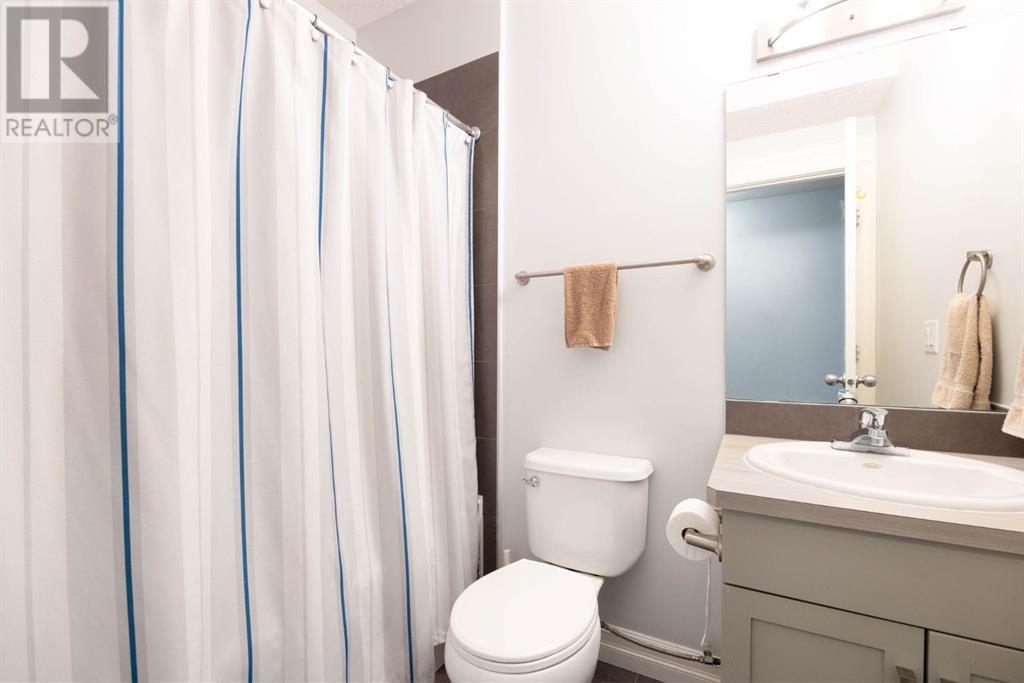104 Collicott Drive Fort Mcmurray, Alberta T9K 2W8
$549,900
Welcome to this beautiful Two Storey Home located in the Parson's North Area. This home has a LEGAL/TWO BEDROOM SUITE with SEPARATE ENTRANCE perfect for extra income (Owners willing to rent the basement suite and sign a 6 to 12 month lease depending on purchase date) 9 ft ceilings on the main floor & basement, an open concept kitchen/dinning/living room, excellent for entertaining, stainless steel appliances, breakfast bar & nice size pantry. Living room offers plenty of natural lighting and a gas fireplace for those cozy evenings. Second level has 3 bedrooms, 2 full baths w/master having 4-pc ensuite w/ jetted tub & large walk in closet. The basements legal suite, has a 4-pc bath, 2 bedrooms, kitchen/ living space & separate laundry facilities, AC and central vac with attach. Fully fenced in back yard for your children and fur babies to play. Large 16x20 heated workshop is ideal for those carpentry/mechanical projects or storage for your toys. Definitely a must see !! (id:57312)
Property Details
| MLS® Number | A2185677 |
| Property Type | Single Family |
| Neigbourhood | Parsons Creek |
| Community Name | Parsons North |
| AmenitiesNearBy | Park, Playground, Schools |
| Features | See Remarks |
| ParkingSpaceTotal | 3 |
| Plan | 1320334 |
| Structure | Deck, Dog Run - Fenced In |
Building
| BathroomTotal | 4 |
| BedroomsAboveGround | 3 |
| BedroomsBelowGround | 2 |
| BedroomsTotal | 5 |
| Appliances | Refrigerator, Dishwasher, Stove, Microwave, Window Coverings, Washer & Dryer |
| BasementDevelopment | Finished |
| BasementFeatures | Separate Entrance, Suite |
| BasementType | Full (finished) |
| ConstructedDate | 2013 |
| ConstructionStyleAttachment | Detached |
| CoolingType | Central Air Conditioning |
| ExteriorFinish | Vinyl Siding |
| FireplacePresent | Yes |
| FireplaceTotal | 1 |
| FlooringType | Laminate |
| FoundationType | Poured Concrete |
| HalfBathTotal | 1 |
| HeatingFuel | Natural Gas |
| HeatingType | Forced Air |
| StoriesTotal | 2 |
| SizeInterior | 1450.73 Sqft |
| TotalFinishedArea | 1450.73 Sqft |
| Type | House |
Parking
| Parking Pad |
Land
| Acreage | No |
| FenceType | Fence |
| LandAmenities | Park, Playground, Schools |
| SizeIrregular | 3359.94 |
| SizeTotal | 3359.94 Sqft|0-4,050 Sqft |
| SizeTotalText | 3359.94 Sqft|0-4,050 Sqft |
| ZoningDescription | Nd |
Rooms
| Level | Type | Length | Width | Dimensions |
|---|---|---|---|---|
| Second Level | Primary Bedroom | 18.00 Ft x 13.17 Ft | ||
| Second Level | Bedroom | 10.42 Ft x 9.58 Ft | ||
| Second Level | 3pc Bathroom | 7.75 Ft x 5.50 Ft | ||
| Second Level | 4pc Bathroom | 4.92 Ft x 9.00 Ft | ||
| Second Level | Bedroom | 9.58 Ft x 10.42 Ft | ||
| Basement | 4pc Bathroom | 5.08 Ft x 7.42 Ft | ||
| Basement | Bedroom | 7.92 Ft x 11.33 Ft | ||
| Basement | Bedroom | 9.42 Ft x 10.50 Ft | ||
| Basement | Kitchen | 10.75 Ft x 17.17 Ft | ||
| Basement | Other | 8.08 Ft x 14.42 Ft | ||
| Main Level | 2pc Bathroom | 5.83 Ft x 5.08 Ft | ||
| Main Level | Dining Room | 12.67 Ft x 10.08 Ft | ||
| Main Level | Kitchen | 11.83 Ft x 15.33 Ft | ||
| Main Level | Living Room | 11.58 Ft x 11.58 Ft |
https://www.realtor.ca/real-estate/27772170/104-collicott-drive-fort-mcmurray-parsons-north
Interested?
Contact us for more information
Nathalie Lachance
Associate
618-8600 Franklin Avenue
Fort Mcmurray, Alberta T9H 4G8

























