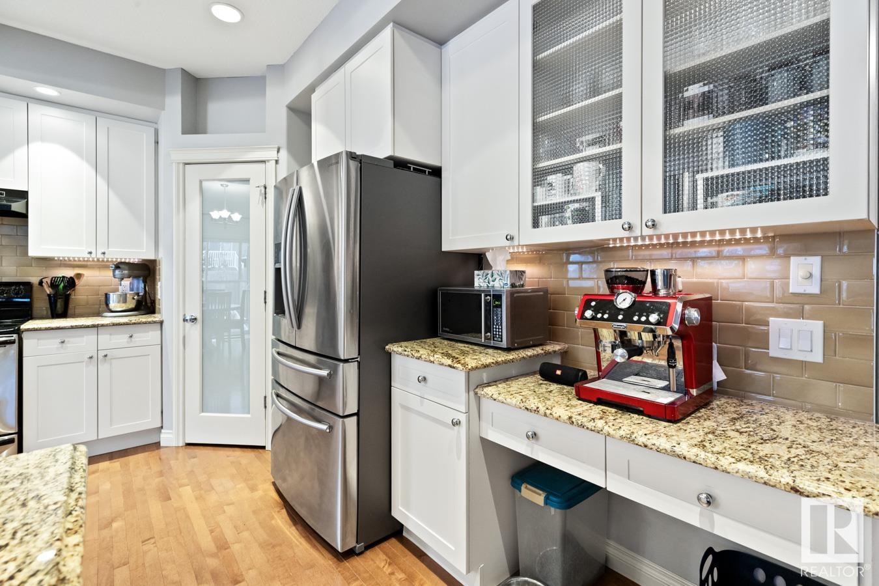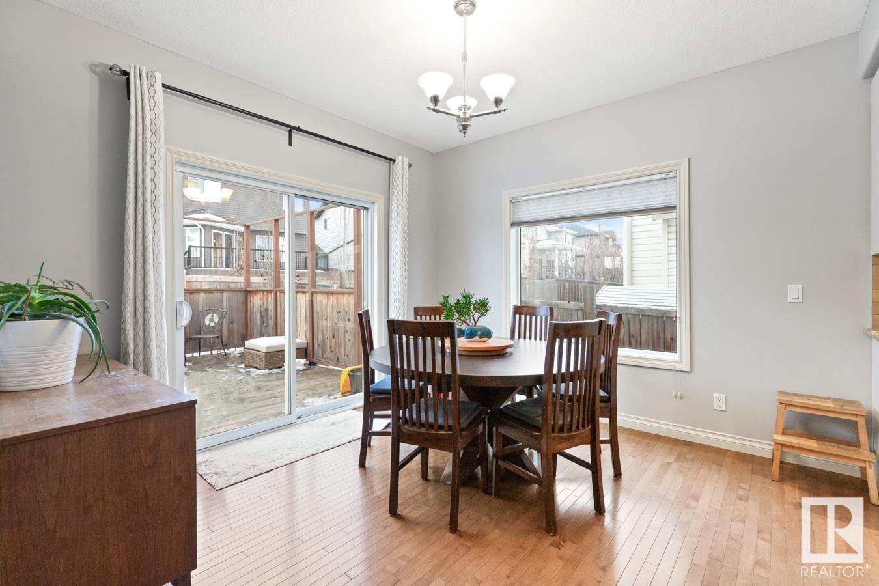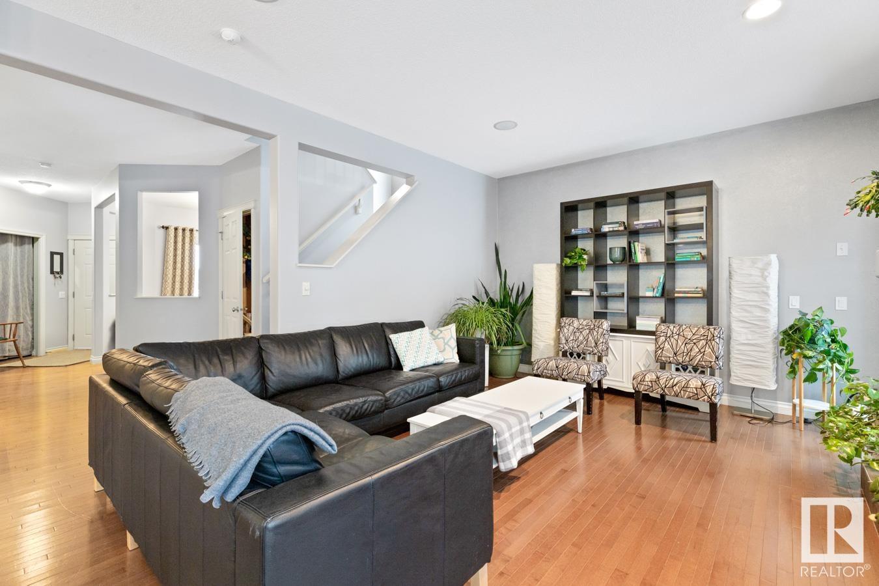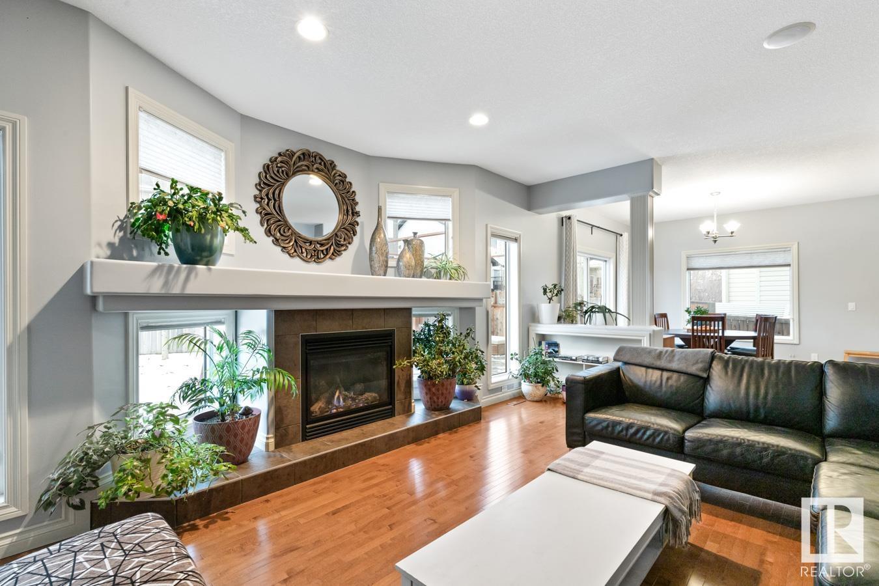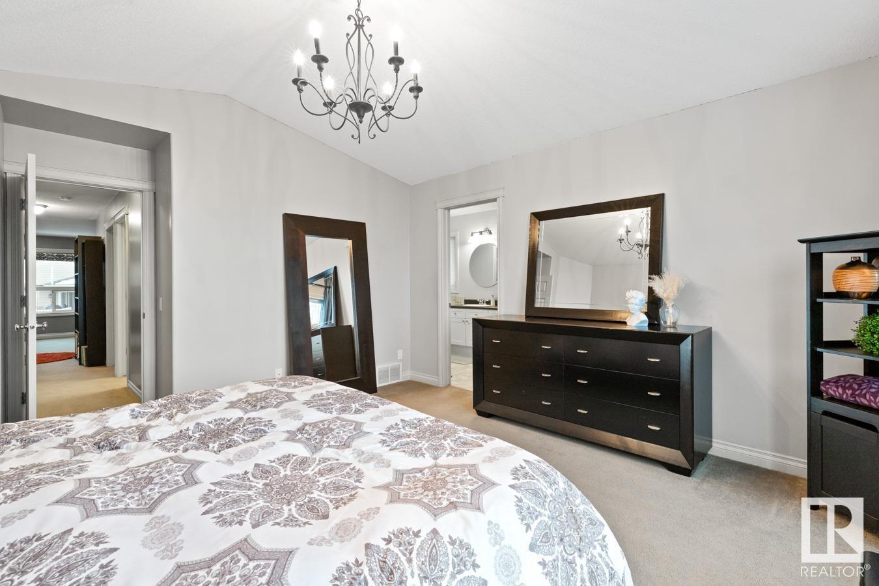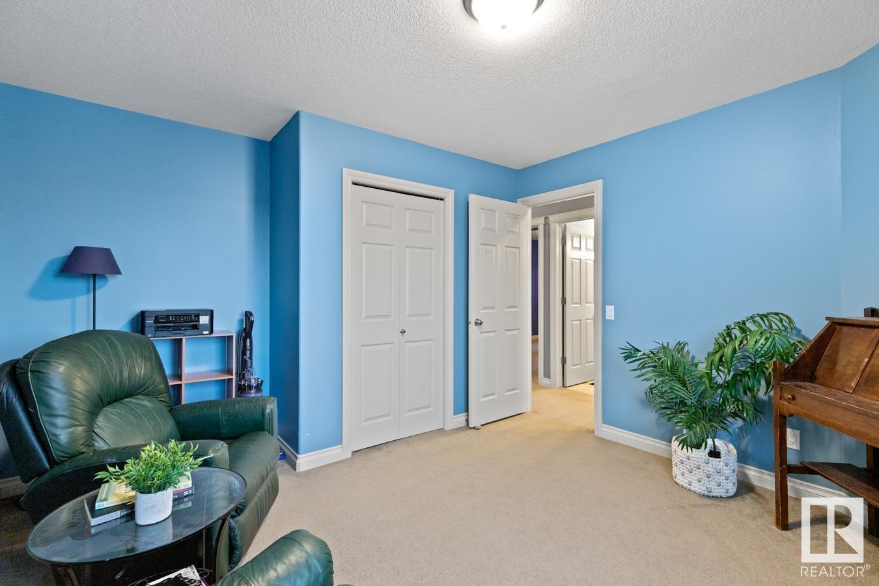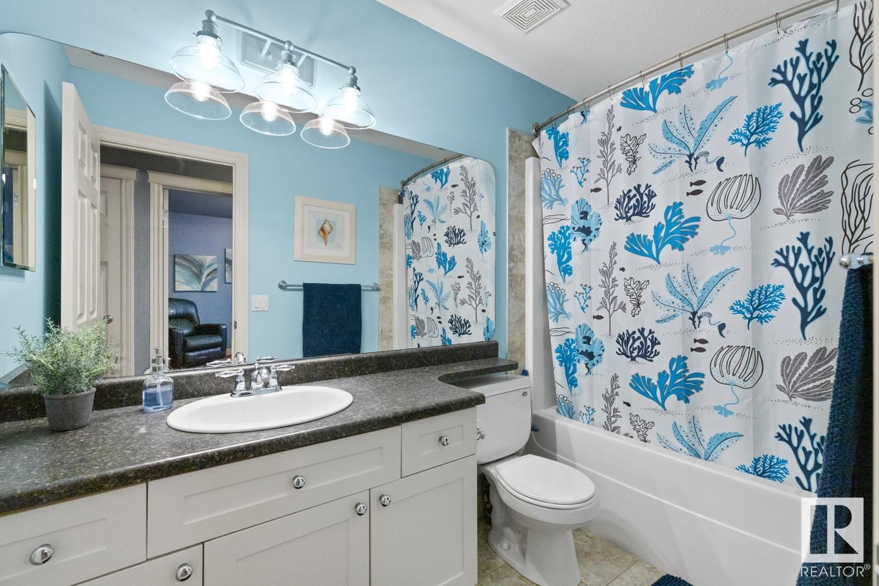104 Campbell Dr Sherwood Park, Alberta T8H 0E3
$649,900
This former Daytona showhome is the PERFECT family home in a awesome location just steps away from Lakeland School, featuring AC, 4 bedrooms UP, 2.5 baths & OVERSIZED garage. You are welcomed in to find a bright & spacious layout with hardwood flooring throughout. The kitchen offers plenty of white cabinets, stainless steel appliances, corner pantry & granite island that overlooks the sunny dining area & living room with cozy fireplace. Complimenting the layout is a flex space at the front, laundry/ mudroom & guest bath. Moving upstairs you will find a family sized bonus room with 2nd fireplace! King sized primary suite with vaulted ceilings, walk in closet & luxurious ensuite with corner tub. 3 MORE bedrooms, all generous in size & 4pc bath complete this family home. NEW FURNACE, AC & Hot water on demand. LOVE the fenced & landscaped SOUTHWEST yard with entertaining sized deck & Apple & Cherry trees. OVERSIZED garage with drain. Quiet cres location & steps away from Lakeland Ridge School & trails. (id:57312)
Property Details
| MLS® Number | E4417715 |
| Property Type | Single Family |
| Neigbourhood | Lakeland Ridge |
| AmenitiesNearBy | Playground, Public Transit, Schools, Shopping |
| Features | See Remarks |
| Structure | Deck |
Building
| BathroomTotal | 3 |
| BedroomsTotal | 4 |
| Appliances | Dishwasher, Dryer, Garage Door Opener Remote(s), Garage Door Opener, Microwave Range Hood Combo, Refrigerator, Stove, Washer, Window Coverings |
| BasementDevelopment | Unfinished |
| BasementType | Full (unfinished) |
| CeilingType | Vaulted |
| ConstructedDate | 2006 |
| ConstructionStyleAttachment | Detached |
| CoolingType | Central Air Conditioning |
| FireplaceFuel | Gas |
| FireplacePresent | Yes |
| FireplaceType | Unknown |
| HalfBathTotal | 1 |
| HeatingType | Forced Air |
| StoriesTotal | 2 |
| SizeInterior | 2467.9494 Sqft |
| Type | House |
Parking
| Attached Garage | |
| Oversize |
Land
| Acreage | No |
| FenceType | Fence |
| LandAmenities | Playground, Public Transit, Schools, Shopping |
Rooms
| Level | Type | Length | Width | Dimensions |
|---|---|---|---|---|
| Main Level | Living Room | Measurements not available | ||
| Main Level | Dining Room | Measurements not available | ||
| Main Level | Kitchen | Measurements not available | ||
| Upper Level | Primary Bedroom | Measurements not available | ||
| Upper Level | Bedroom 2 | Measurements not available | ||
| Upper Level | Bedroom 3 | Measurements not available | ||
| Upper Level | Bedroom 4 | Measurements not available | ||
| Upper Level | Bonus Room | Measurements not available |
https://www.realtor.ca/real-estate/27792245/104-campbell-dr-sherwood-park-lakeland-ridge
Interested?
Contact us for more information
Trina P. Hodges
Associate
116-150 Chippewa Rd
Sherwood Park, Alberta T8A 6A2
Megan Mohr
Associate
116-150 Chippewa Rd
Sherwood Park, Alberta T8A 6A2








