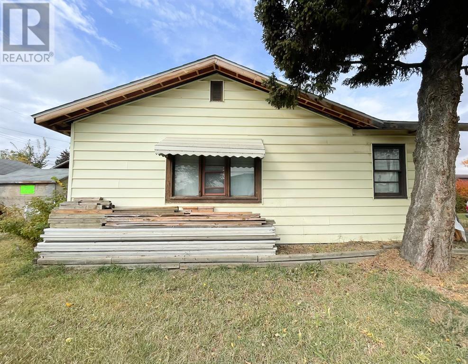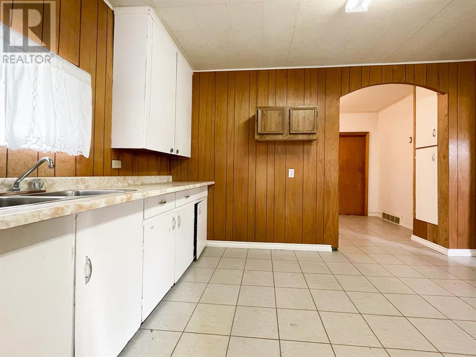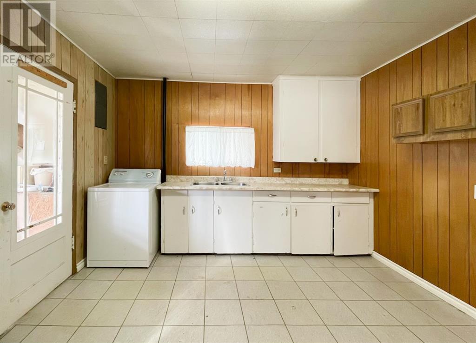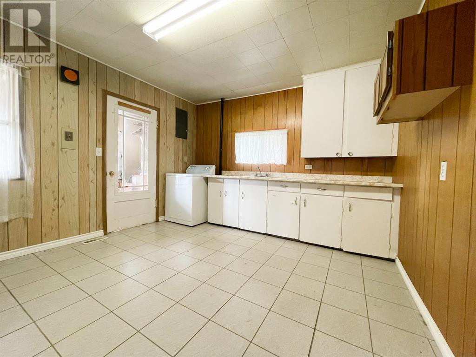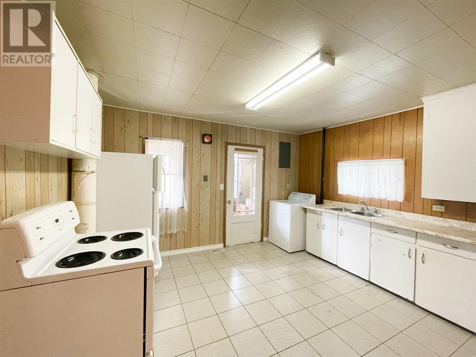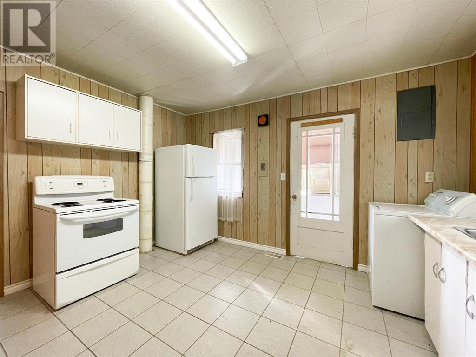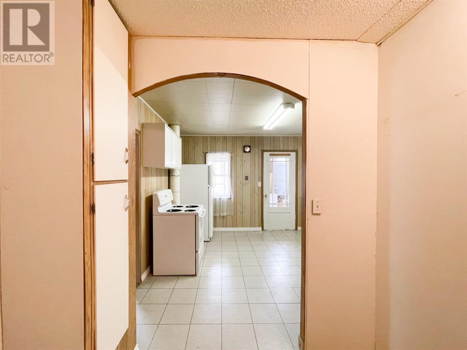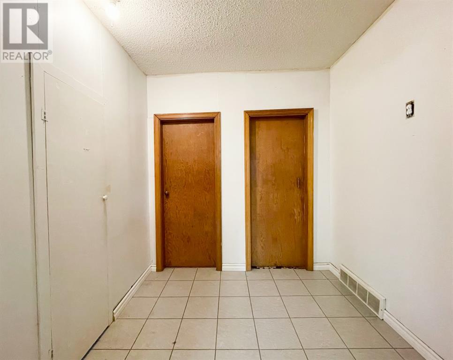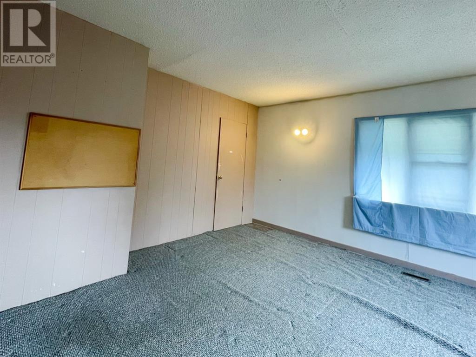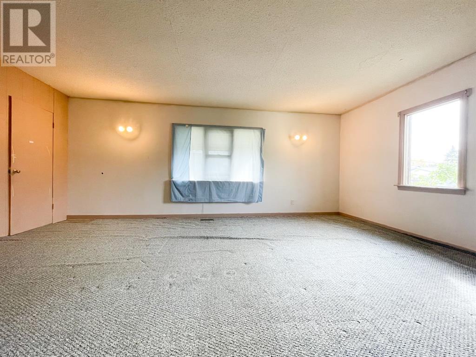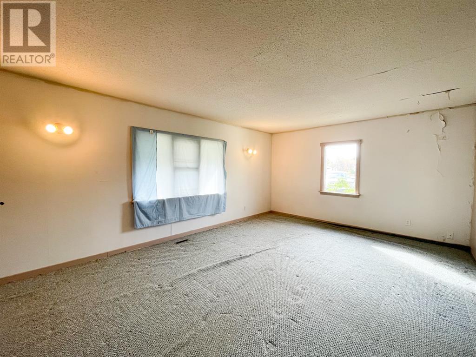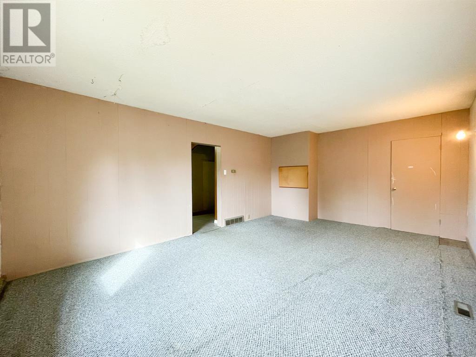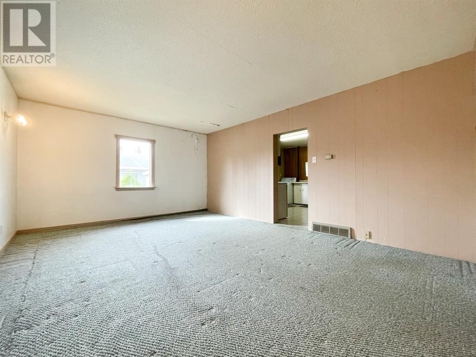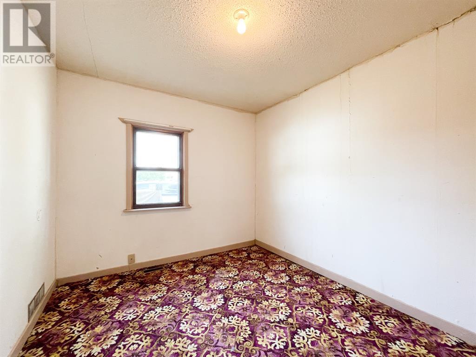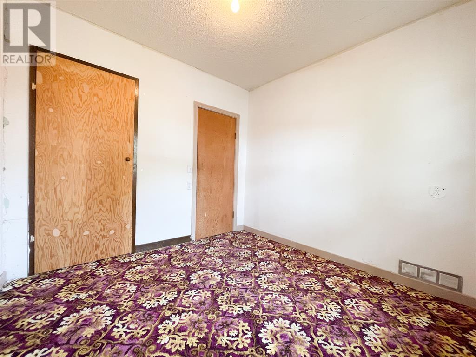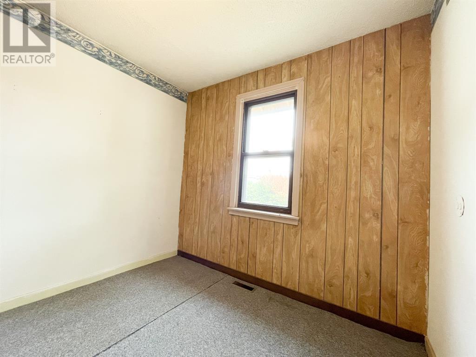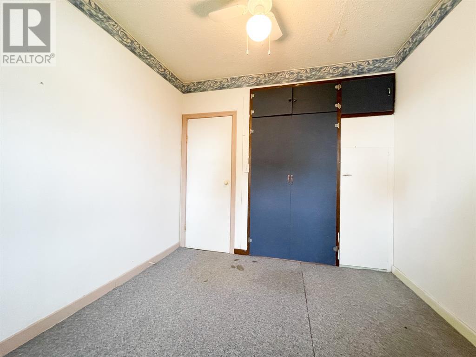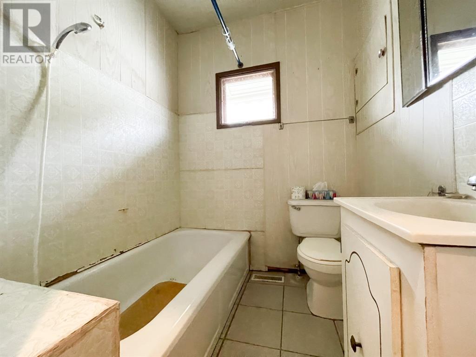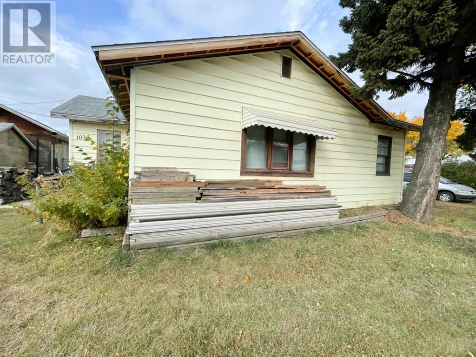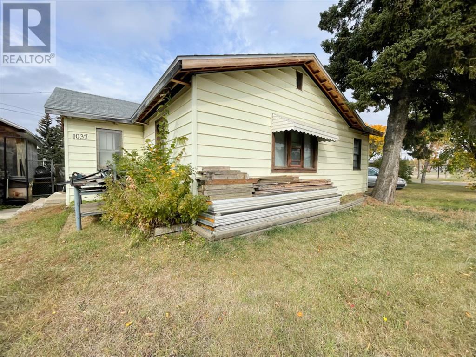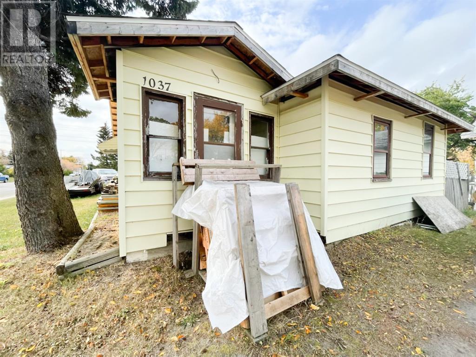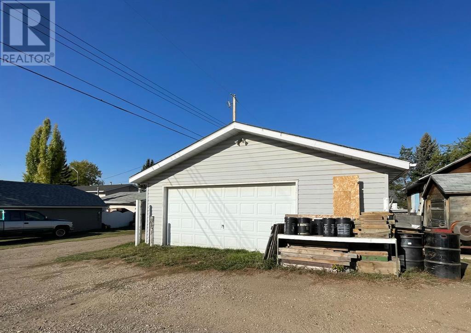1037 8 Avenue Wainwright, Alberta T9W 1H4
2 Bedroom
1 Bathroom
898 sqft
Bungalow
None
Forced Air
Lawn
$134,995
Price Reduced! Zoned R2 on a corner lot across the street from Wainwright Elementary School, central to Wainwright High School and Blessed Sacrament K-12! This 2 bedroom, 898sq.ft. bungalow with a little TLC could be a great home for a first time buyer! The huge 26x28 heated garage with 220V power and BRAND NEW SHINGLES, would give you plenty of space to work on projects and complete the renovations to transform your new home! Call today! (id:57312)
Property Details
| MLS® Number | A2176577 |
| Property Type | Single Family |
| Community Name | Wainwright |
| AmenitiesNearBy | Park, Playground, Recreation Nearby, Schools, Shopping |
| Features | Treed, See Remarks |
| ParkingSpaceTotal | 4 |
| Plan | 945z |
| Structure | None |
Building
| BathroomTotal | 1 |
| BedroomsAboveGround | 2 |
| BedroomsTotal | 2 |
| Appliances | Stove |
| ArchitecturalStyle | Bungalow |
| BasementType | Crawl Space |
| ConstructedDate | 1939 |
| ConstructionStyleAttachment | Detached |
| CoolingType | None |
| ExteriorFinish | Vinyl Siding |
| FlooringType | Carpeted, Linoleum, Vinyl |
| FoundationType | Block, Poured Concrete |
| HeatingFuel | Natural Gas |
| HeatingType | Forced Air |
| StoriesTotal | 1 |
| SizeInterior | 898 Sqft |
| TotalFinishedArea | 898 Sqft |
| Type | House |
Parking
| Detached Garage | 2 |
Land
| Acreage | No |
| FenceType | Partially Fenced |
| LandAmenities | Park, Playground, Recreation Nearby, Schools, Shopping |
| LandscapeFeatures | Lawn |
| SizeDepth | 42.67 M |
| SizeFrontage | 15.24 M |
| SizeIrregular | 7000.00 |
| SizeTotal | 7000 Sqft|4,051 - 7,250 Sqft |
| SizeTotalText | 7000 Sqft|4,051 - 7,250 Sqft |
| ZoningDescription | R2 |
Rooms
| Level | Type | Length | Width | Dimensions |
|---|---|---|---|---|
| Main Level | Kitchen | 11.58 Ft x 13.25 Ft | ||
| Main Level | Primary Bedroom | 9.17 Ft x 9.67 Ft | ||
| Main Level | Bedroom | 8.92 Ft x 9.67 Ft | ||
| Main Level | 4pc Bathroom | .00 Ft x .00 Ft | ||
| Main Level | Living Room | 13.00 Ft x 19.33 Ft | ||
| Main Level | Other | 6.25 Ft x 13.58 Ft | ||
| Main Level | Other | 6.25 Ft x 8.25 Ft |
https://www.realtor.ca/real-estate/27601927/1037-8-avenue-wainwright-wainwright
Interested?
Contact us for more information
Sandra Anderson
Associate
Exit Key Realty
602 10 Street
Wainwright, Alberta T9W 1E2
602 10 Street
Wainwright, Alberta T9W 1E2
