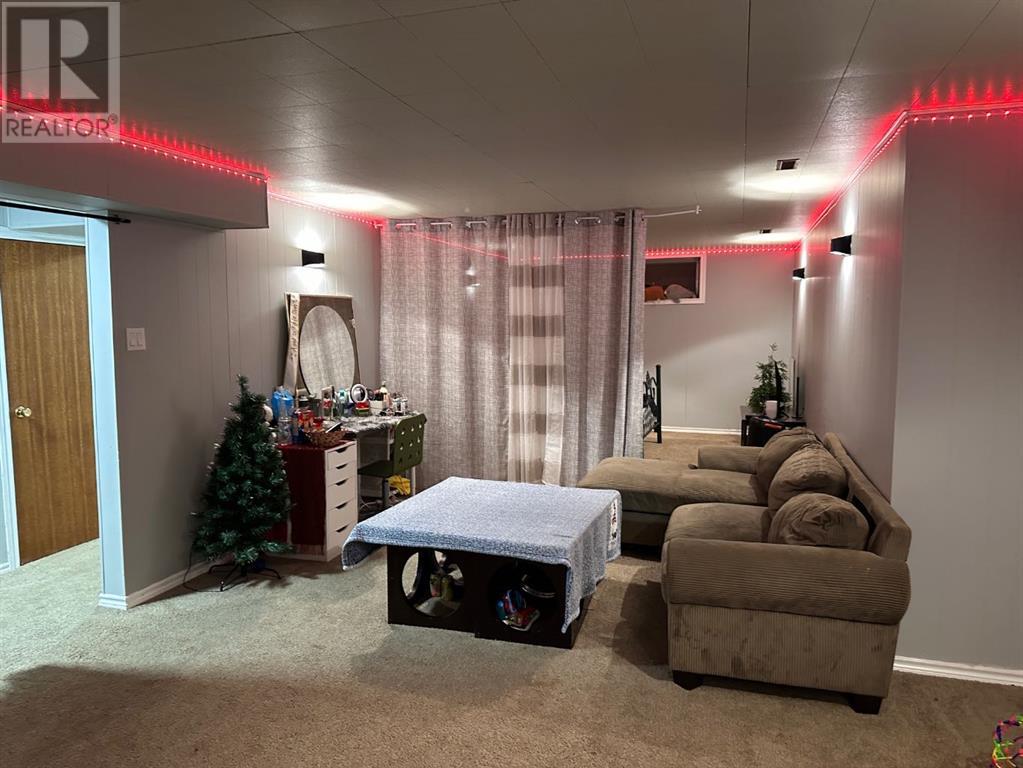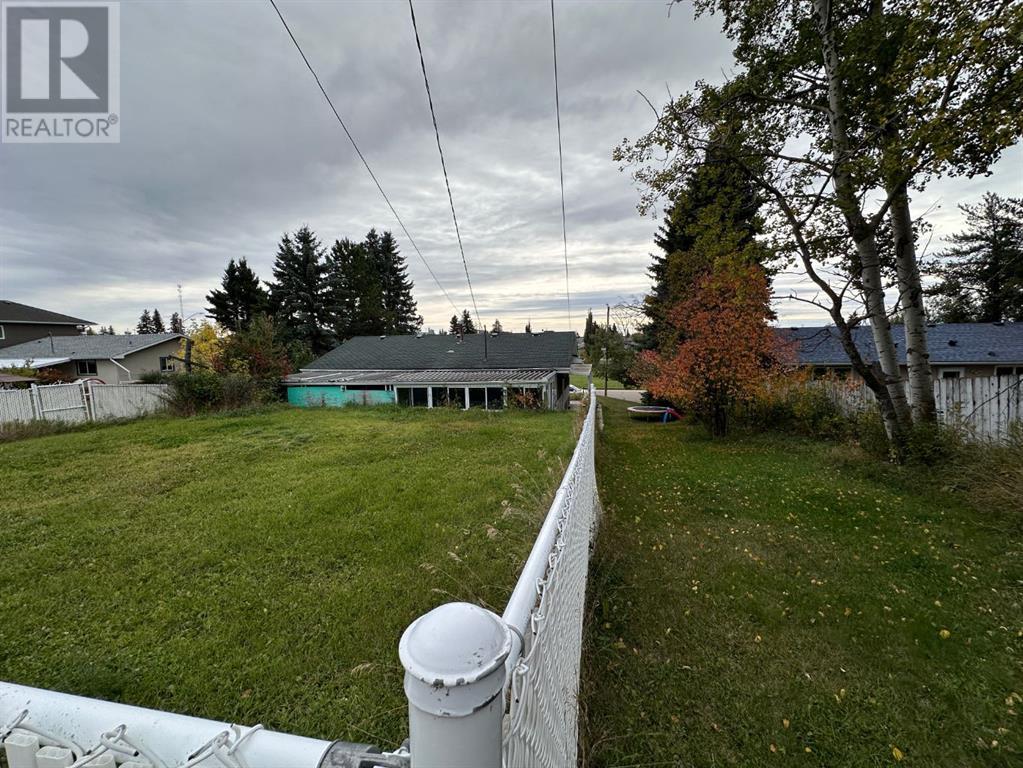10318 103 Ave Lac La Biche, Alberta T0A 2C0
$268,500
Discover the ultimate blend of comfort and modern living in this charming mid-60s bungalow in Lac La Biche. This home includes four bedrooms and a spacious finished basement, perfect for families in any stage. The updated main floor features linoleum floors, new kitchen countertops, and a recently renovated bathroom. Enjoy the warmer seasons in the 14' x 40' covered porch, and take advantage of the deep lot with back alley access. Conveniently located near schools and other essential amenities, plus just a short walk from Lac La Biche Lake. This property offers a unique opportunity to be located right near a lake while having easy access to town amenities. (id:57312)
Property Details
| MLS® Number | A2171380 |
| Property Type | Single Family |
| Community Name | Lac La Biche |
| AmenitiesNearBy | Golf Course, Park, Recreation Nearby, Schools, Shopping, Water Nearby |
| CommunityFeatures | Golf Course Development, Lake Privileges, Fishing |
| Features | No Smoking Home |
| ParkingSpaceTotal | 1 |
| Plan | 3354ks |
| Structure | None |
Building
| BathroomTotal | 1 |
| BedroomsAboveGround | 3 |
| BedroomsBelowGround | 1 |
| BedroomsTotal | 4 |
| Appliances | Refrigerator, Stove, Washer & Dryer |
| ArchitecturalStyle | Bungalow |
| BasementDevelopment | Finished |
| BasementType | Full (finished) |
| ConstructedDate | 1962 |
| ConstructionMaterial | Wood Frame |
| ConstructionStyleAttachment | Detached |
| CoolingType | None |
| FlooringType | Carpeted, Linoleum |
| FoundationType | Poured Concrete |
| HeatingFuel | Natural Gas |
| HeatingType | Forced Air |
| StoriesTotal | 1 |
| SizeInterior | 1038 Sqft |
| TotalFinishedArea | 1038 Sqft |
| Type | House |
Parking
| Other |
Land
| Acreage | No |
| FenceType | Fence |
| LandAmenities | Golf Course, Park, Recreation Nearby, Schools, Shopping, Water Nearby |
| SizeFrontage | 22.86 M |
| SizeIrregular | 0.14 |
| SizeTotal | 0.14 Ac|4,051 - 7,250 Sqft |
| SizeTotalText | 0.14 Ac|4,051 - 7,250 Sqft |
| ZoningDescription | Medium Density Hamlet Resident |
Rooms
| Level | Type | Length | Width | Dimensions |
|---|---|---|---|---|
| Basement | Bedroom | 11.67 Ft x 12.25 Ft | ||
| Basement | Laundry Room | 8.00 Ft x 15.33 Ft | ||
| Basement | Recreational, Games Room | 13.92 Ft x 38.17 Ft | ||
| Basement | Furnace | 8.17 Ft x 10.08 Ft | ||
| Main Level | 4pc Bathroom | 8.92 Ft x 7.00 Ft | ||
| Main Level | Bedroom | 8.92 Ft x 9.08 Ft | ||
| Main Level | Bedroom | 8.83 Ft x 13.17 Ft | ||
| Main Level | Dining Room | 10.83 Ft x 10.00 Ft | ||
| Main Level | Kitchen | 10.92 Ft x 9.08 Ft | ||
| Main Level | Living Room | 12.58 Ft x 19.92 Ft | ||
| Main Level | Primary Bedroom | 12.42 Ft x 9.25 Ft |
https://www.realtor.ca/real-estate/27517574/10318-103-ave-lac-la-biche-lac-la-biche
Interested?
Contact us for more information
James Piquette
Broker
Po Box 312, 10214-101 Ave
Lac La Biche, Alberta T0A 2C0





























