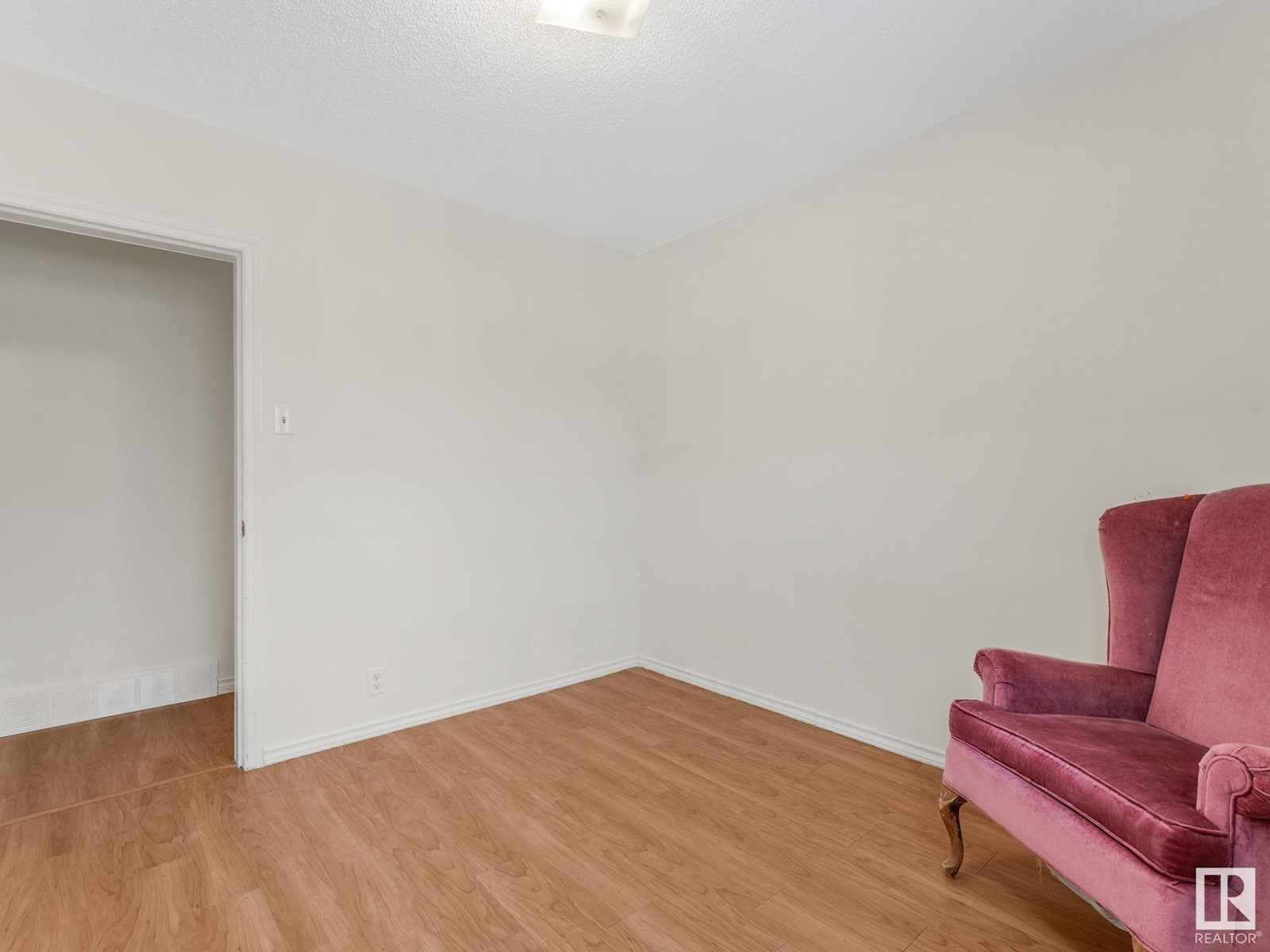10312 Lauder Av Nw Edmonton, Alberta T5E 5P8
$249,900
FIRST TIME BUYER OPPORTUNITY! This spacious 2 storey with NO CONDO FEES is the perfect starter home or investment property. Featuring 3 bedrooms, 2 baths, developed basement and recent upgrades include a newer high efficiency furnace, HWT and vinyl windows. The bright entry way opens to a sunny living room with a large picture window flooding the home with tons of natural light and leads through to the well planned kitchen which has lots of counter space, plenty of cabinetry and dining area with access to the fenced backyard. Upstairs has 3 generous bedrooms with ample closet space and a 4 pce family bathroom. The developed basement provides lots more living space with a large recreation room, another bathroom, laundry and extra storage space. The exterior has a fully fenced yard with shed and a single detached garage. Located in the heart of Lauderdale and close to great schools and major shopping – this stylish and affordable home checks all the boxes! WELCOME HOME. (id:57312)
Property Details
| MLS® Number | E4417217 |
| Property Type | Single Family |
| Neigbourhood | Lauderdale |
| AmenitiesNearBy | Playground, Public Transit, Schools, Shopping |
| Features | See Remarks |
| ParkingSpaceTotal | 1 |
Building
| BathroomTotal | 2 |
| BedroomsTotal | 3 |
| Appliances | Dishwasher, Dryer, Garage Door Opener Remote(s), Garage Door Opener, Hood Fan, Refrigerator, Stove, Washer, Window Coverings |
| BasementDevelopment | Finished |
| BasementType | Full (finished) |
| ConstructedDate | 1961 |
| ConstructionStyleAttachment | Attached |
| FireProtection | Smoke Detectors |
| HalfBathTotal | 1 |
| HeatingType | Forced Air |
| StoriesTotal | 2 |
| SizeInterior | 1102.2244 Sqft |
| Type | Row / Townhouse |
Parking
| Detached Garage |
Land
| Acreage | No |
| FenceType | Fence |
| LandAmenities | Playground, Public Transit, Schools, Shopping |
| SizeIrregular | 232.67 |
| SizeTotal | 232.67 M2 |
| SizeTotalText | 232.67 M2 |
Rooms
| Level | Type | Length | Width | Dimensions |
|---|---|---|---|---|
| Basement | Recreation Room | Measurements not available | ||
| Basement | Laundry Room | Measurements not available | ||
| Main Level | Living Room | 5.32 m | 3.48 m | 5.32 m x 3.48 m |
| Main Level | Dining Room | 1.73 m | 3.1 m | 1.73 m x 3.1 m |
| Main Level | Kitchen | 4.66 m | 3.05 m | 4.66 m x 3.05 m |
| Upper Level | Primary Bedroom | 4.75 m | 3.05 m | 4.75 m x 3.05 m |
| Upper Level | Bedroom 2 | 2.66 m | 4.08 m | 2.66 m x 4.08 m |
| Upper Level | Bedroom 3 | 2.89 m | 3.03 m | 2.89 m x 3.03 m |
https://www.realtor.ca/real-estate/27773661/10312-lauder-av-nw-edmonton-lauderdale
Interested?
Contact us for more information
Abe M. Othman
Associate
8104 160 Ave Nw
Edmonton, Alberta T5Z 3J8










































