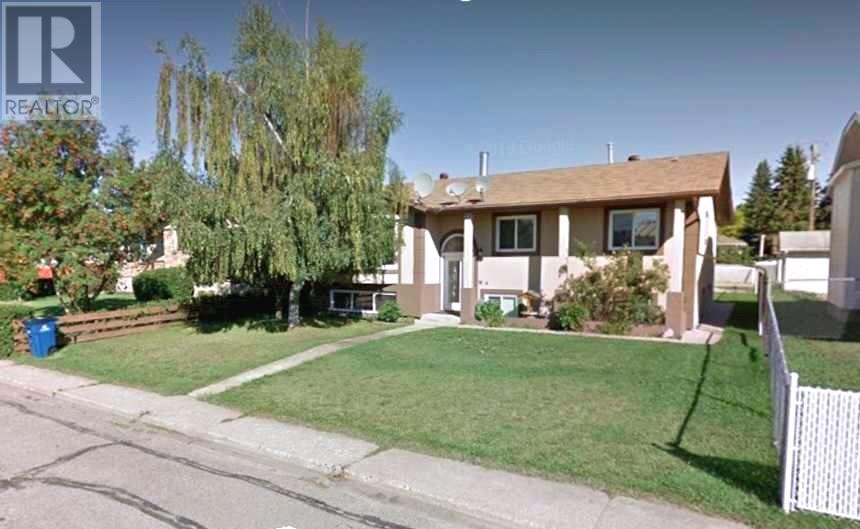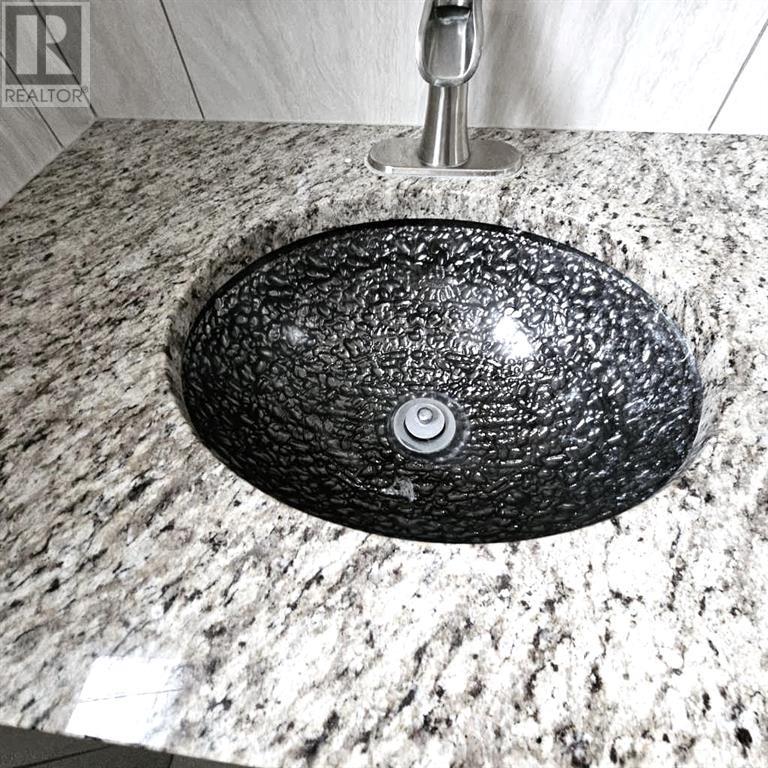10304 103 Avenue Lac La Biche, Alberta T0A 2C0
$309,900
Over 3000 sq/ft of living area. 6 bedrooms, 3 baths. Main floor large kitchen, dining area, living room and additional family room. This home has large windows, 2 wood burning fireplaces, large back deck and detached double car garage . Partially finished basement with kitchen, living, bathroom, 3 bedrooms rooms, a separate entry for a revenue suite if needed. The basement has been damaged by flood. The water has been remedied but the new flooring and drywall will need to be replaced in a couple areas. The damage is fixable. Located near schools, shopping, walking trails and the lake. (id:57312)
Property Details
| MLS® Number | A2184521 |
| Property Type | Single Family |
| Community Name | Lac La Biche |
| AmenitiesNearBy | Golf Course, Playground, Schools, Shopping, Water Nearby |
| CommunityFeatures | Golf Course Development, Lake Privileges, Fishing |
| ParkingSpaceTotal | 3 |
| Plan | 2845ny |
Building
| BathroomTotal | 3 |
| BedroomsAboveGround | 3 |
| BedroomsBelowGround | 3 |
| BedroomsTotal | 6 |
| Appliances | None |
| ArchitecturalStyle | Bungalow |
| BasementDevelopment | Partially Finished |
| BasementFeatures | Separate Entrance, Walk-up |
| BasementType | Full (partially Finished) |
| ConstructedDate | 1988 |
| ConstructionMaterial | Poured Concrete, Wood Frame |
| ConstructionStyleAttachment | Detached |
| CoolingType | None |
| ExteriorFinish | Concrete, Stucco |
| FireplacePresent | Yes |
| FireplaceTotal | 1 |
| FlooringType | Carpeted, Ceramic Tile, Laminate |
| FoundationType | Poured Concrete |
| HeatingType | Forced Air |
| StoriesTotal | 1 |
| SizeInterior | 1590 Sqft |
| TotalFinishedArea | 1590 Sqft |
| Type | House |
Parking
| Detached Garage | 2 |
Land
| Acreage | No |
| FenceType | Partially Fenced |
| LandAmenities | Golf Course, Playground, Schools, Shopping, Water Nearby |
| LandscapeFeatures | Landscaped |
| SizeDepth | 35.96 M |
| SizeFrontage | 16.76 M |
| SizeIrregular | 6696.00 |
| SizeTotal | 6696 Sqft|4,051 - 7,250 Sqft |
| SizeTotalText | 6696 Sqft|4,051 - 7,250 Sqft |
| ZoningDescription | Residential |
Rooms
| Level | Type | Length | Width | Dimensions |
|---|---|---|---|---|
| Basement | Bedroom | 10.00 Ft x 10.00 Ft | ||
| Basement | Bedroom | 10.00 Ft x 9.00 Ft | ||
| Basement | Bedroom | 9.50 Ft x 9.50 Ft | ||
| Basement | Kitchen | 10.00 Ft x 10.00 Ft | ||
| Basement | Laundry Room | 14.75 Ft x 7.00 Ft | ||
| Basement | 4pc Bathroom | 12.00 Ft x 10.00 Ft | ||
| Main Level | Living Room | 17.00 Ft x 16.00 Ft | ||
| Main Level | Family Room | 24.00 Ft x 13.00 Ft | ||
| Main Level | Bedroom | 10.00 Ft x 9.42 Ft | ||
| Main Level | Bedroom | 10.50 Ft x 9.00 Ft | ||
| Main Level | Primary Bedroom | 13.50 Ft x 10.00 Ft | ||
| Main Level | Eat In Kitchen | 14.00 Ft x 11.00 Ft | ||
| Main Level | 4pc Bathroom | 5.00 Ft x 12.00 Ft | ||
| Main Level | 3pc Bathroom | .00 Ft x .00 Ft |
https://www.realtor.ca/real-estate/27754948/10304-103-avenue-lac-la-biche-lac-la-biche
Interested?
Contact us for more information
Korry Ullrich
Associate
9905 Sutherland Street
Fort Mcmurray, Alberta T9H 1V3


































