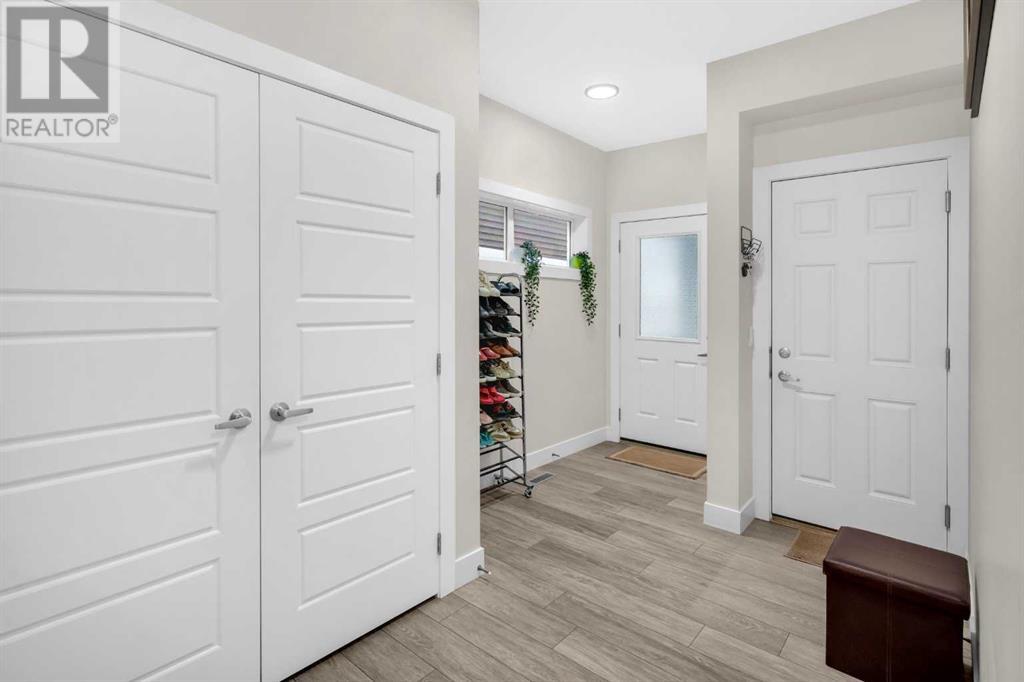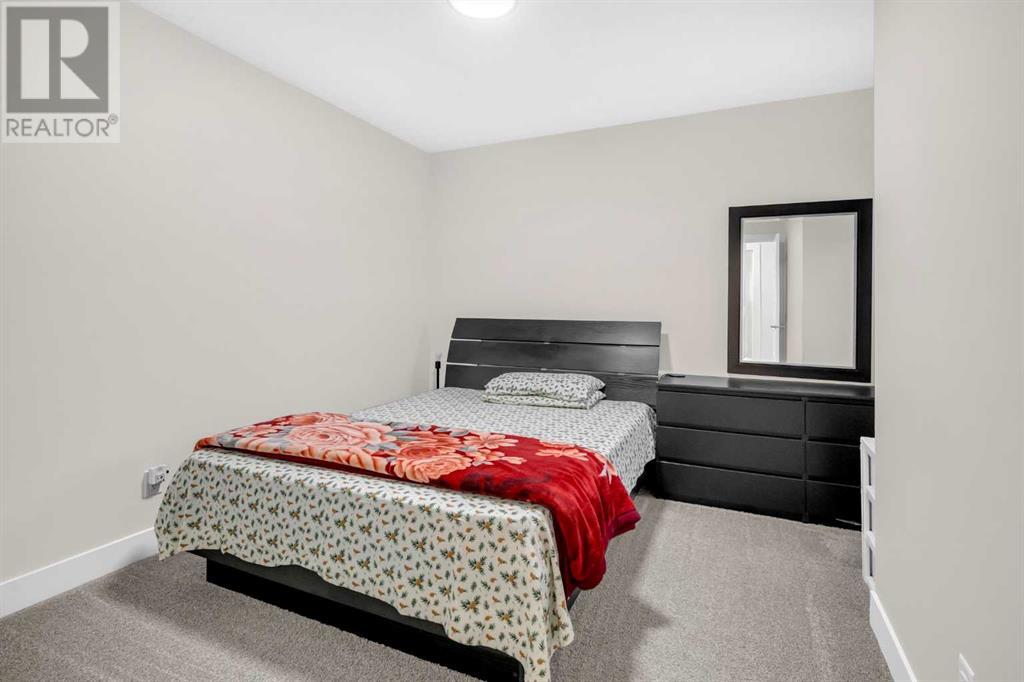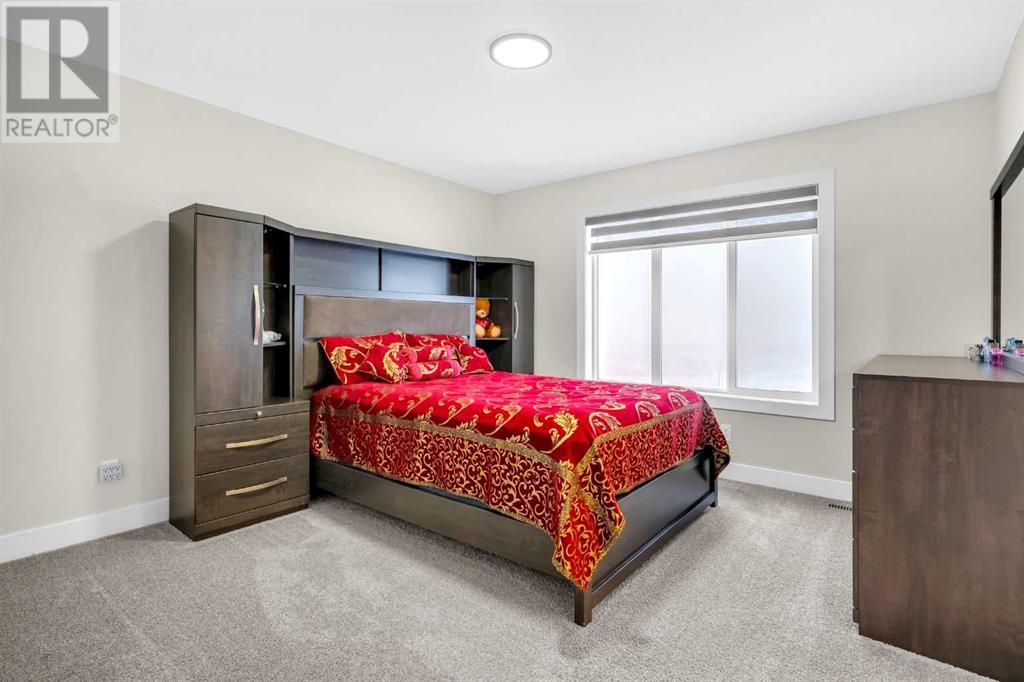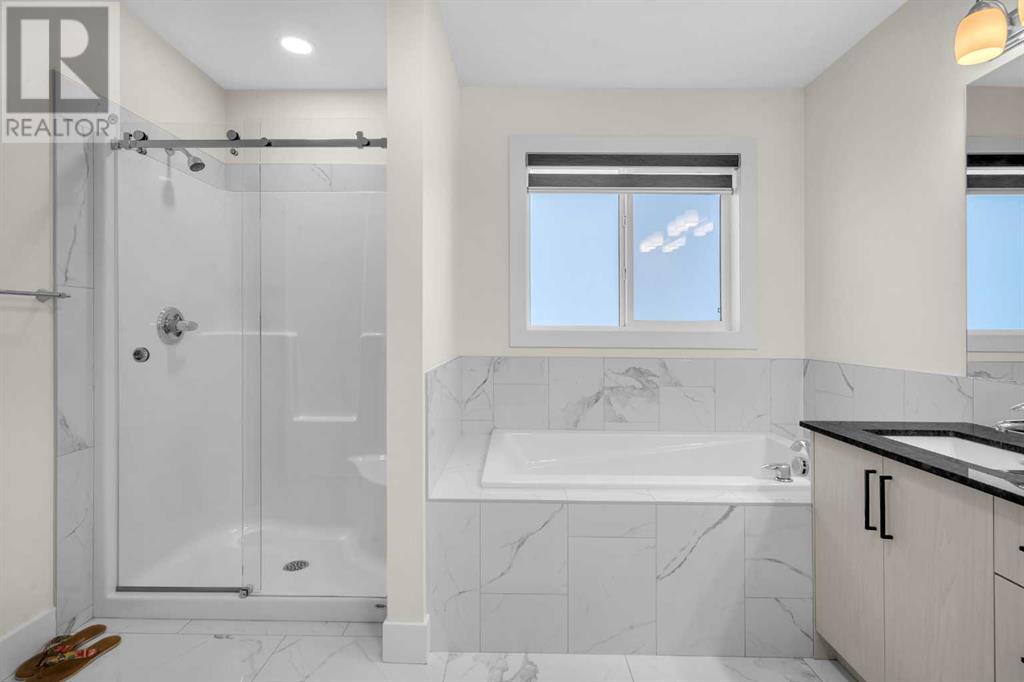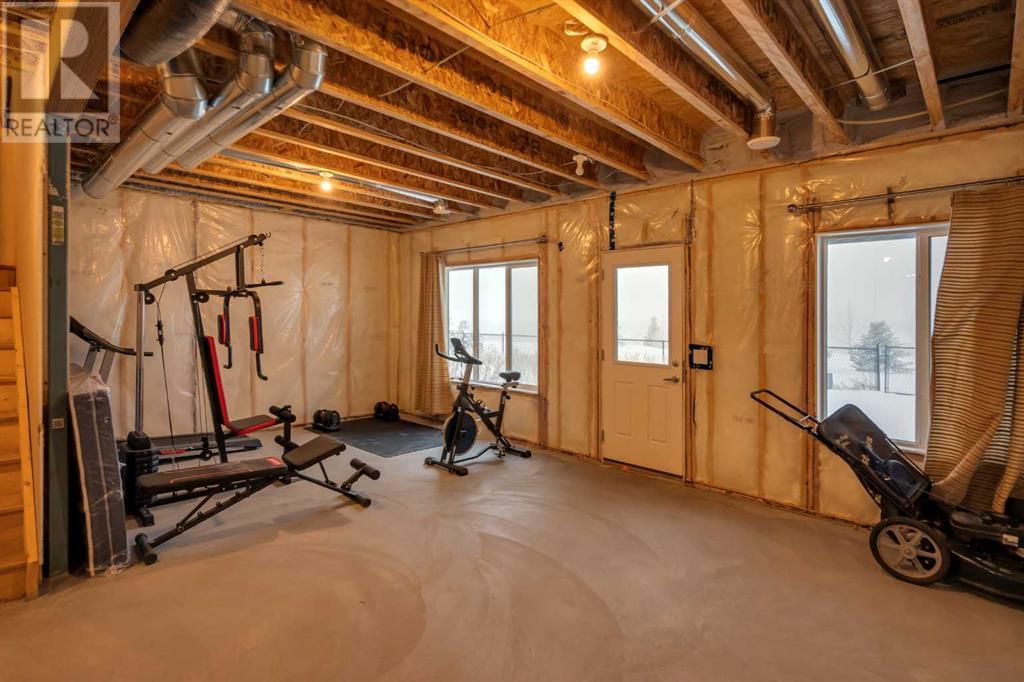103 Homestead Grove Ne Calgary, Alberta T3J 4A9
$844,900
Welcome to your dream family oasis! Situated in a vibrant Calgary community of Homestead, this stunning house boasts an expansive 2,253 square feet of elegant living space tailored for comfort and style. Featuring four generous bedrooms, including a luxurious primary bedroom, and three well-appointed bathrooms, this home accommodates all the demands of modern family life with ease.Step inside to discover the unique spice kitchen where culinary magic happens, alongside built-in appliances set to impress the most discerning home chef. The walkout basement opens to a serene backdrop of lush greenery, a perfect retreat for both relaxation and entertaining. Enjoy your morning coffee or evening tea on the private balcony overlooking the tranquil landscape.For those who treasure proximity to conveniences, rejoice! You are mere minutes from the airport, and very close to shopping powerhouses like Costco and Walmart. Adding to the allure, essential amenities such as the Mega Sanjha Punjab Grocery store are just a short walk away.For families, the school bus service to nearby respected institutions, including Bishop McNally High School, makes mornings a breeze. Not to mention, leisurely weekends can be spent exploring Taradale Gardens or catching the bus from Martindale Boulevard Station for an adventure in the city.This home is not just a residence; it's a lifestyle waiting to be cherished. Don’t miss out on making it your new haven! (id:57312)
Open House
This property has open houses!
1:00 pm
Ends at:4:00 pm
1:00 pm
Ends at:4:00 pm
Property Details
| MLS® Number | A2181115 |
| Property Type | Single Family |
| Neigbourhood | Homestead |
| Community Name | Homestead |
| AmenitiesNearBy | Park |
| Features | See Remarks, Other |
| ParkingSpaceTotal | 4 |
| Plan | 2012035 |
| Structure | None |
Building
| BathroomTotal | 3 |
| BedroomsAboveGround | 4 |
| BedroomsTotal | 4 |
| Appliances | Refrigerator, Range - Gas, Range - Electric, Dishwasher, Oven, Microwave, Oven - Built-in, Washer & Dryer |
| BasementFeatures | Walk Out |
| BasementType | None |
| ConstructedDate | 2021 |
| ConstructionMaterial | Poured Concrete, Wood Frame |
| ConstructionStyleAttachment | Detached |
| CoolingType | Central Air Conditioning |
| ExteriorFinish | Concrete, See Remarks, Vinyl Siding |
| FlooringType | Vinyl Plank |
| FoundationType | Poured Concrete |
| HeatingType | Central Heating |
| StoriesTotal | 2 |
| SizeInterior | 2253 Sqft |
| TotalFinishedArea | 2253 Sqft |
| Type | House |
Parking
| Attached Garage | 2 |
Land
| Acreage | No |
| FenceType | Fence |
| LandAmenities | Park |
| SizeDepth | 33.53 M |
| SizeFrontage | 8.84 M |
| SizeIrregular | 3455.22 |
| SizeTotal | 3455.22 Sqft|0-4,050 Sqft |
| SizeTotalText | 3455.22 Sqft|0-4,050 Sqft |
| ZoningDescription | R-g |
Rooms
| Level | Type | Length | Width | Dimensions |
|---|---|---|---|---|
| Main Level | 3pc Bathroom | 4.92 Ft x 7.67 Ft | ||
| Main Level | Den | 8.67 Ft x 11.58 Ft | ||
| Main Level | Dining Room | 6.92 Ft x 9.92 Ft | ||
| Main Level | Foyer | 8.33 Ft x 8.25 Ft | ||
| Main Level | Kitchen | 15.00 Ft x 16.00 Ft | ||
| Main Level | Living Room | 16.00 Ft x 12.67 Ft | ||
| Main Level | Other | 8.75 Ft x 5.42 Ft | ||
| Upper Level | 4pc Bathroom | 5.25 Ft x 11.58 Ft | ||
| Upper Level | 5pc Bathroom | 10.42 Ft x 15.83 Ft | ||
| Upper Level | Bedroom | 8.67 Ft x 15.75 Ft | ||
| Upper Level | Bedroom | 13.58 Ft x 11.58 Ft | ||
| Upper Level | Bedroom | 8.83 Ft x 12.25 Ft | ||
| Upper Level | Family Room | 17.25 Ft x 14.50 Ft | ||
| Upper Level | Laundry Room | 5.25 Ft x 7.83 Ft | ||
| Upper Level | Primary Bedroom | 12.42 Ft x 14.67 Ft | ||
| Upper Level | Other | 6.92 Ft x 6.67 Ft |
https://www.realtor.ca/real-estate/27696182/103-homestead-grove-ne-calgary-homestead
Interested?
Contact us for more information
Divjot Singh
Associate
100, 1301 8 Street S.w.
Calgary, Alberta T2R 1B7
Jatinder Singh
Associate
100, 1301 8 Street S.w.
Calgary, Alberta T2R 1B7





