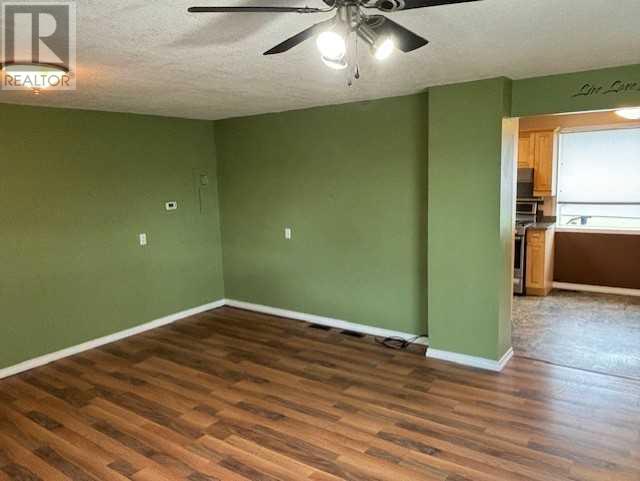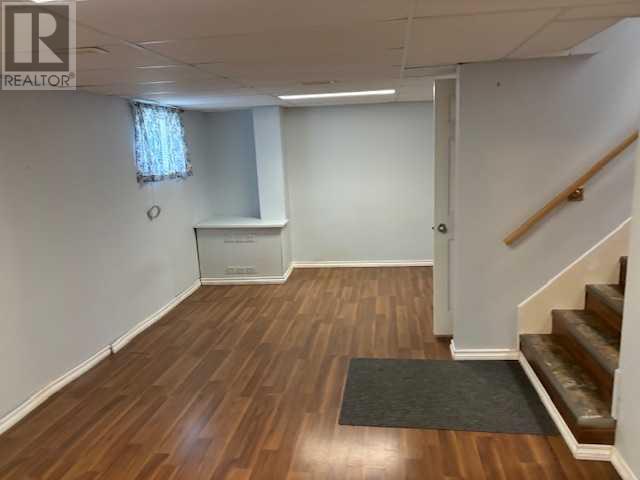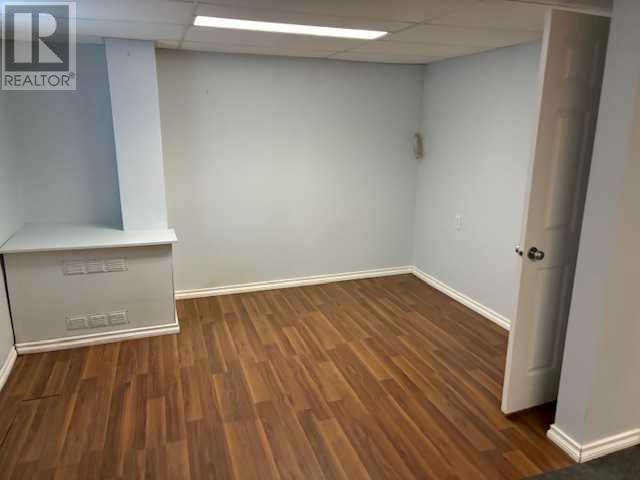103 3rd Avenue North Star, Alberta T0H 2T0
$225,000
Great starter home on 2 lots with a double car garage and a 940 sq ft home!!! The 2 lots offer almost 25,000 sq ft of space, the 24 X 30 garage has a concrete pad, insulated powered and heated plus 220 volt panel and the home has 2 bedrooms and 2 bathrooms There are many shrubs, bushes and trees on the property giving a seclusion and privacy many have sought. The home was renovated in 2011 and gives a custom maple kitchen, newer stainless steel appliance including a gas range plus upgraded flooring and custom window coverings. The deck and gazebo have direct access from the back porch with ease of use for BBQ or functions. There are multiple out buildings, circular drive with 2 access approaches plus located in a quiet low key small town area - the sign is up!! Call today (id:57312)
Property Details
| MLS® Number | A2154260 |
| Property Type | Single Family |
| CommunityFeatures | Age Restrictions |
| Features | See Remarks, Other |
| ParkingSpaceTotal | 10 |
| Plan | 411ks |
| Structure | Deck |
Building
| BathroomTotal | 2 |
| BedroomsAboveGround | 2 |
| BedroomsTotal | 2 |
| Appliances | Washer, Refrigerator, Range - Gas, Dishwasher, Dryer, Microwave, Freezer |
| ArchitecturalStyle | Bungalow |
| BasementDevelopment | Partially Finished |
| BasementType | Full (partially Finished) |
| ConstructedDate | 1965 |
| ConstructionMaterial | Wood Frame |
| ConstructionStyleAttachment | Detached |
| CoolingType | None |
| FlooringType | Laminate, Linoleum |
| FoundationType | Poured Concrete |
| HeatingType | Forced Air |
| StoriesTotal | 1 |
| SizeInterior | 940 Sqft |
| TotalFinishedArea | 940 Sqft |
| Type | House |
Parking
| Detached Garage | 2 |
Land
| Acreage | No |
| FenceType | Not Fenced |
| SizeDepth | 51.81 M |
| SizeFrontage | 45.72 M |
| SizeIrregular | 25000.00 |
| SizeTotal | 25000 Sqft|21,780 - 32,669 Sqft (1/2 - 3/4 Ac) |
| SizeTotalText | 25000 Sqft|21,780 - 32,669 Sqft (1/2 - 3/4 Ac) |
| ZoningDescription | Residential |
Rooms
| Level | Type | Length | Width | Dimensions |
|---|---|---|---|---|
| Lower Level | 3pc Bathroom | 11.00 Ft x 6.00 Ft | ||
| Lower Level | Recreational, Games Room | 20.00 Ft x 10.00 Ft | ||
| Main Level | Kitchen | 11.00 Ft x 9.00 Ft | ||
| Main Level | Dining Room | 8.00 Ft x 6.00 Ft | ||
| Main Level | Living Room | 17.00 Ft x 14.00 Ft | ||
| Main Level | Bedroom | 20.00 Ft x 10.00 Ft | ||
| Main Level | 4pc Bathroom | 10.00 Ft x 5.00 Ft | ||
| Main Level | Other | 7.00 Ft x 7.00 Ft | ||
| Main Level | Bedroom | 11.00 Ft x 9.00 Ft |
https://www.realtor.ca/real-estate/27238692/103-3rd-avenue-north-star
Interested?
Contact us for more information
Andy Gauvreau
Broker
10003 102 Ave
Peace River, Alberta T8S 1S2






























