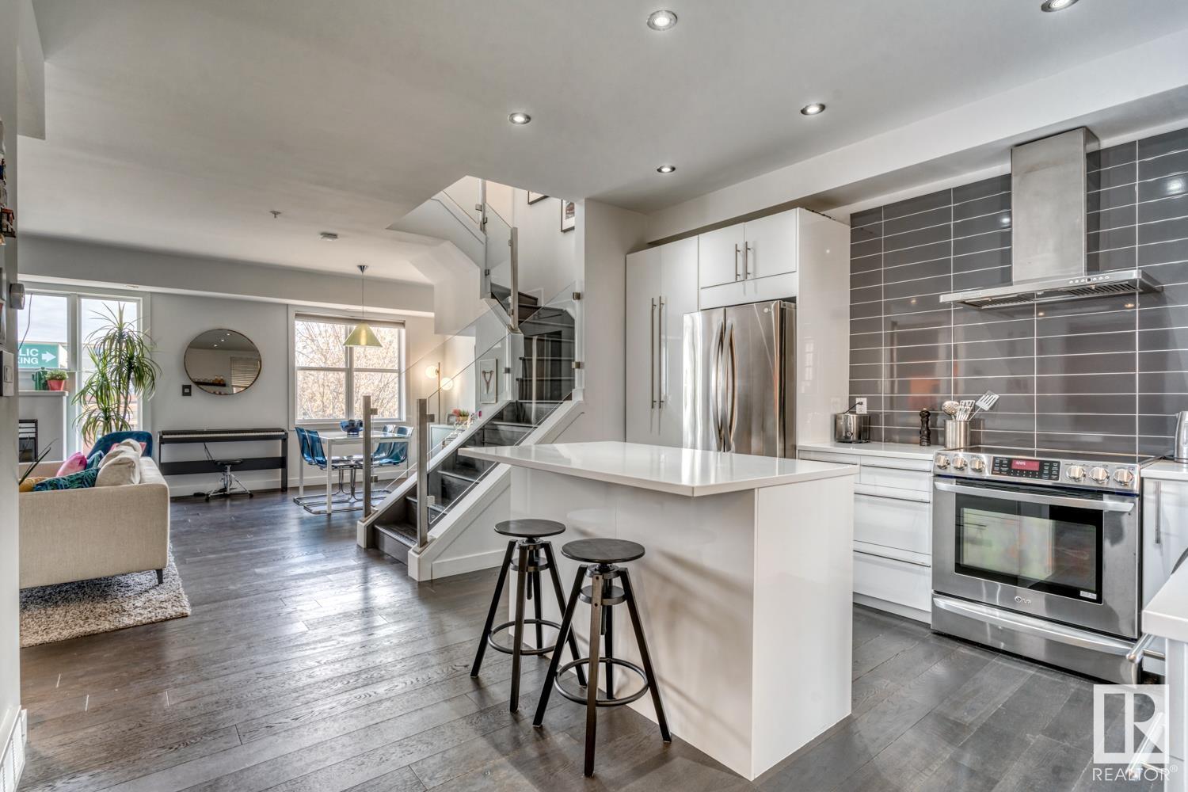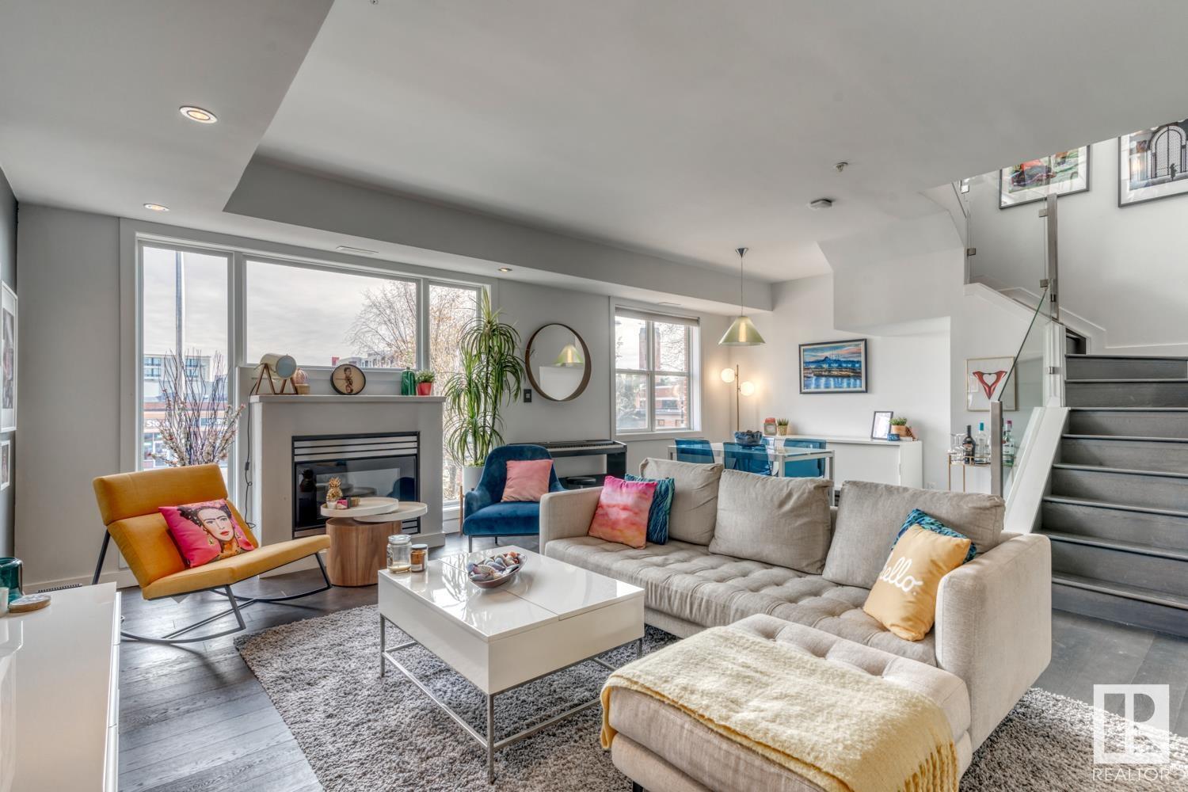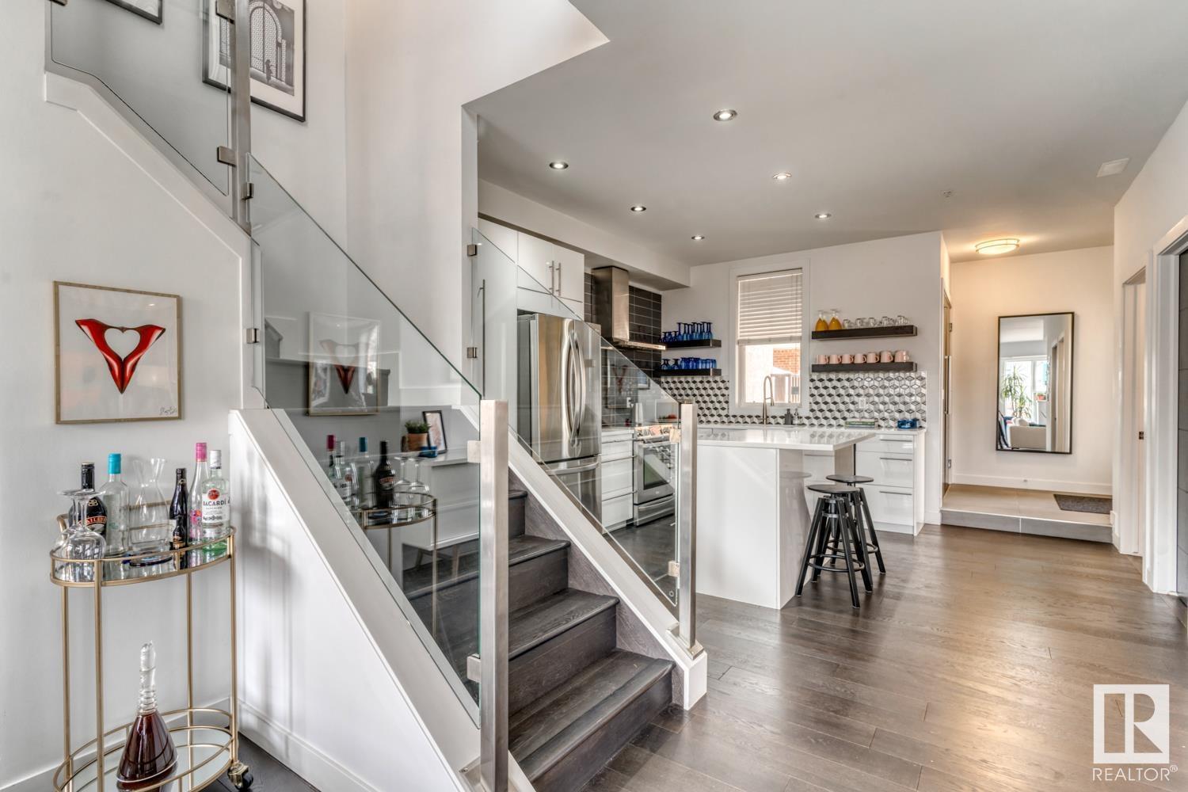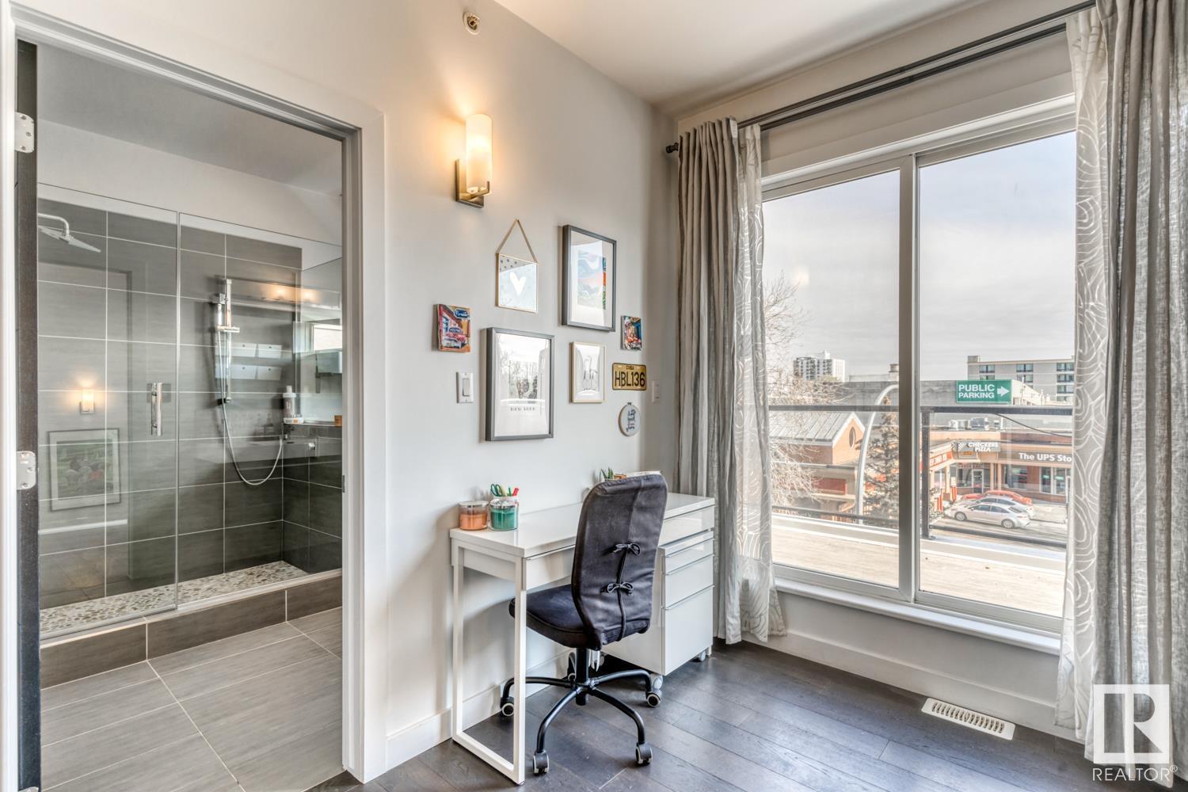#103 10728 82 Av Nw Edmonton, Alberta T6E 6P5
$439,900Maintenance, Exterior Maintenance, Insurance, Common Area Maintenance, Landscaping, Property Management, Other, See Remarks
$619.20 Monthly
Maintenance, Exterior Maintenance, Insurance, Common Area Maintenance, Landscaping, Property Management, Other, See Remarks
$619.20 MonthlySTUNNING and UPGRADED 2 STOREY condo in the heart of Garneau!! Enjoy Open concept living area with large windows for plenty of natural light, a gorgeous kitchen with tons of cabinets and beautiful QUARTS countertops. Huge living room with a fireplace has all the space needed for your funiture and perfect for entertaining. Second floor offers 2 spacious bedrooms, loft/office/desk space oasis and a luxury bath with a massive walk-in GLASS SHOWER. Also on the upper level is access to your outdoor balcony. Enjoy the secured and heated UNDERGROUND parking! Walking distance to U of A, all amenities, public transportation, the Old Strathcona Farmer's Market and much more. (id:57312)
Property Details
| MLS® Number | E4414266 |
| Property Type | Single Family |
| Neigbourhood | Garneau |
| AmenitiesNearBy | Public Transit, Shopping |
| Features | See Remarks |
Building
| BathroomTotal | 2 |
| BedroomsTotal | 2 |
| Appliances | Dishwasher, Dryer, Refrigerator, Stove, Washer |
| BasementType | None |
| ConstructedDate | 1998 |
| FireplaceFuel | Gas |
| FireplacePresent | Yes |
| FireplaceType | Unknown |
| HalfBathTotal | 1 |
| HeatingType | Forced Air |
| SizeInterior | 1188.4433 Sqft |
| Type | Apartment |
Parking
| Underground |
Land
| Acreage | No |
| LandAmenities | Public Transit, Shopping |
| SizeIrregular | 51.26 |
| SizeTotal | 51.26 M2 |
| SizeTotalText | 51.26 M2 |
Rooms
| Level | Type | Length | Width | Dimensions |
|---|---|---|---|---|
| Main Level | Living Room | 4.51 m | 5.66 m | 4.51 m x 5.66 m |
| Main Level | Dining Room | 2.41 m | 3.61 m | 2.41 m x 3.61 m |
| Main Level | Kitchen | 4.12 m | 4.14 m | 4.12 m x 4.14 m |
| Upper Level | Primary Bedroom | 3.56 m | 4.03 m | 3.56 m x 4.03 m |
| Upper Level | Bedroom 2 | 3.14 m | 4.05 m | 3.14 m x 4.05 m |
https://www.realtor.ca/real-estate/27673235/103-10728-82-av-nw-edmonton-garneau
Interested?
Contact us for more information
Brandon M. Lai
Associate
302-5083 Windermere Blvd Sw
Edmonton, Alberta T6W 0J5



































