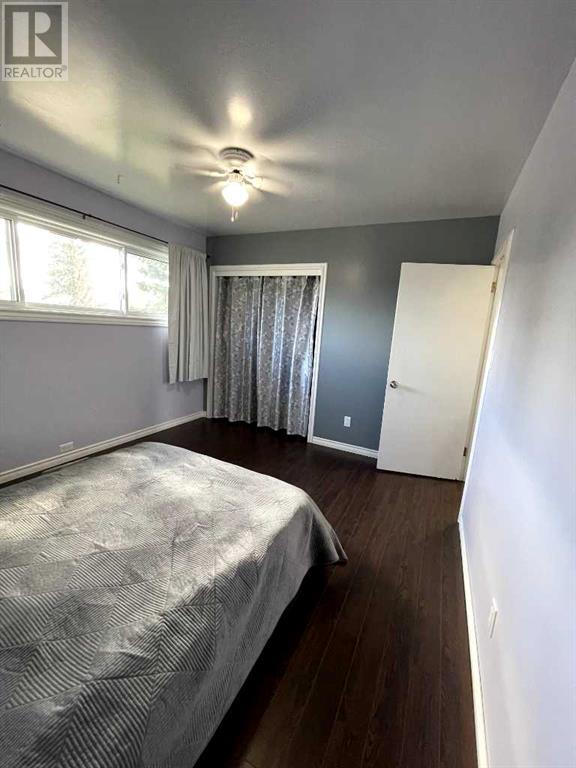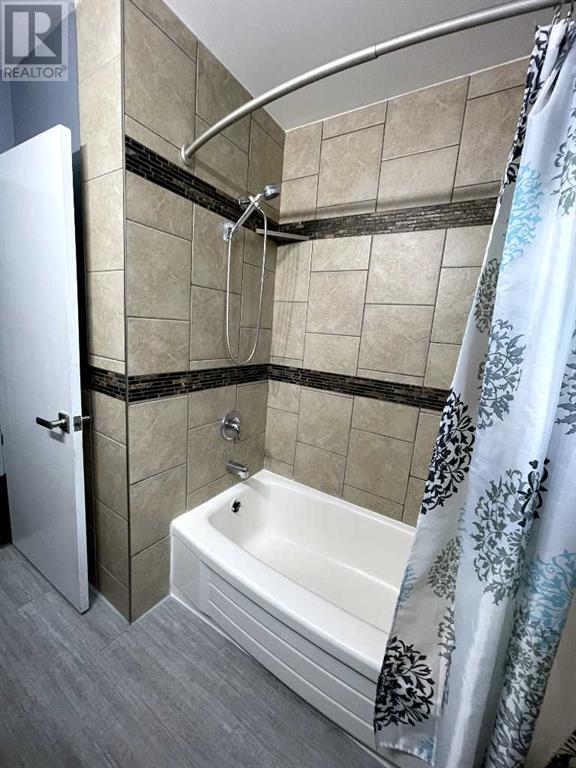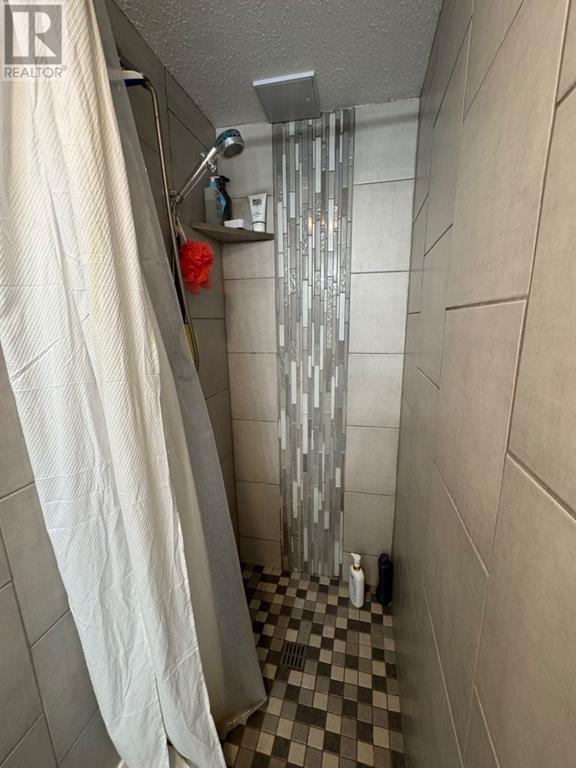10266 111 Avenue Grande Prairie, Alberta T8V 1T8
$279,900
Great home with detached garage, in an excellent area! Functional floor plan features a large living room, kitchen with wall oven & countertop stove, and good sized dining area. Upstairs has 2 bedrooms and an updated bathroom. Basement is developed with a huge rec room area with fireplace, 2 bedrooms, and an upgraded bathroom with tile shower. The small unfinished area in basement was previously a kitchen area for in-law suite, and could easily be developed back into that usage. Big fenced back yard where you can enjoy your deck, firepit, and access the garage! Renos over the years include soffits, fascia, eaves, new basement windows, bathroom renos, flooring, light fixtures, paint, trim and spray foam insulation around the basement perimeter joists and a brand new hot water tank! Avondale is close to 3 schools, shopping, College, and miles of walking trails and Muskoseepi Park! Call your REALTOR now to go have a look! (id:57312)
Property Details
| MLS® Number | A2184355 |
| Property Type | Single Family |
| Neigbourhood | Northfield Landing |
| Community Name | Avondale |
| AmenitiesNearBy | Playground, Schools, Shopping |
| Features | Back Lane, Level |
| ParkingSpaceTotal | 3 |
| Plan | 1913ks |
| Structure | Deck |
Building
| BathroomTotal | 2 |
| BedroomsAboveGround | 2 |
| BedroomsBelowGround | 2 |
| BedroomsTotal | 4 |
| Appliances | Refrigerator, Dishwasher, Stove, Oven - Built-in, Washer & Dryer |
| ArchitecturalStyle | Bungalow |
| BasementDevelopment | Partially Finished |
| BasementType | Full (partially Finished) |
| ConstructedDate | 1961 |
| ConstructionMaterial | Poured Concrete, Wood Frame |
| ConstructionStyleAttachment | Detached |
| CoolingType | None |
| ExteriorFinish | Concrete, Vinyl Siding |
| FireplacePresent | Yes |
| FireplaceTotal | 1 |
| FlooringType | Laminate, Vinyl Plank |
| FoundationType | Poured Concrete |
| HeatingFuel | Natural Gas |
| HeatingType | Forced Air |
| StoriesTotal | 1 |
| SizeInterior | 941 Sqft |
| TotalFinishedArea | 941 Sqft |
| Type | House |
Parking
| Detached Garage | 1 |
Land
| Acreage | No |
| FenceType | Fence |
| LandAmenities | Playground, Schools, Shopping |
| LandscapeFeatures | Landscaped |
| SizeDepth | 32.34 M |
| SizeFrontage | 17.89 M |
| SizeIrregular | 578.00 |
| SizeTotal | 578 M2|4,051 - 7,250 Sqft |
| SizeTotalText | 578 M2|4,051 - 7,250 Sqft |
| ZoningDescription | Rr |
Rooms
| Level | Type | Length | Width | Dimensions |
|---|---|---|---|---|
| Basement | 3pc Bathroom | .00 Ft x .00 Ft | ||
| Basement | Bedroom | 9.08 Ft x 8.58 Ft | ||
| Basement | Bedroom | 10.08 Ft x 9.33 Ft | ||
| Main Level | Primary Bedroom | 11.92 Ft x 10.50 Ft | ||
| Main Level | Bedroom | 11.42 Ft x 11.42 Ft | ||
| Main Level | 4pc Bathroom | .00 Ft x .00 Ft |
https://www.realtor.ca/real-estate/27752417/10266-111-avenue-grande-prairie-avondale
Interested?
Contact us for more information
Lesley Burake
Associate Broker
10828 100 St
Grande Prairie, Alberta T8V 2M8









































