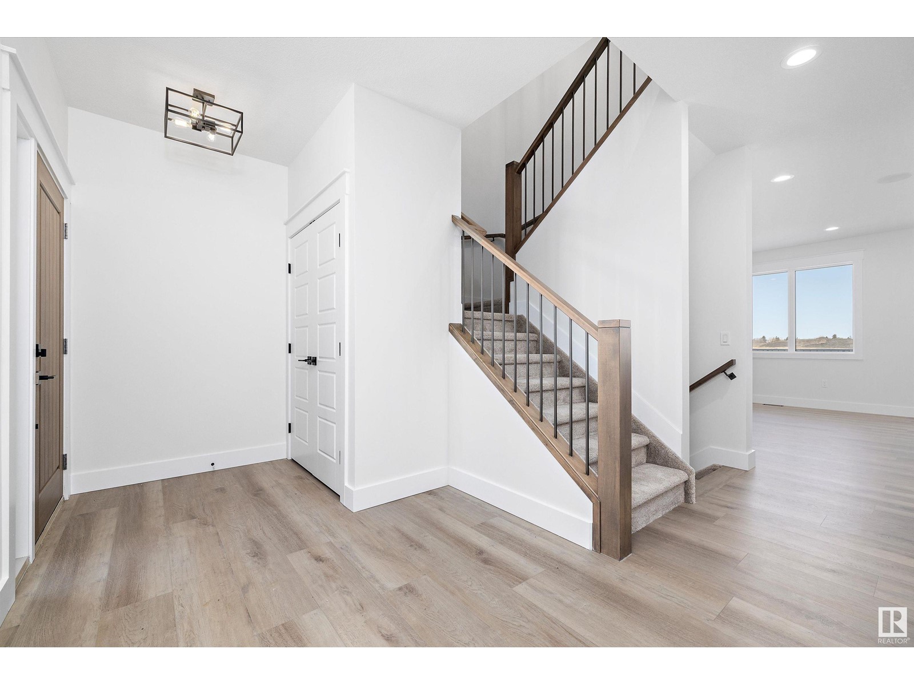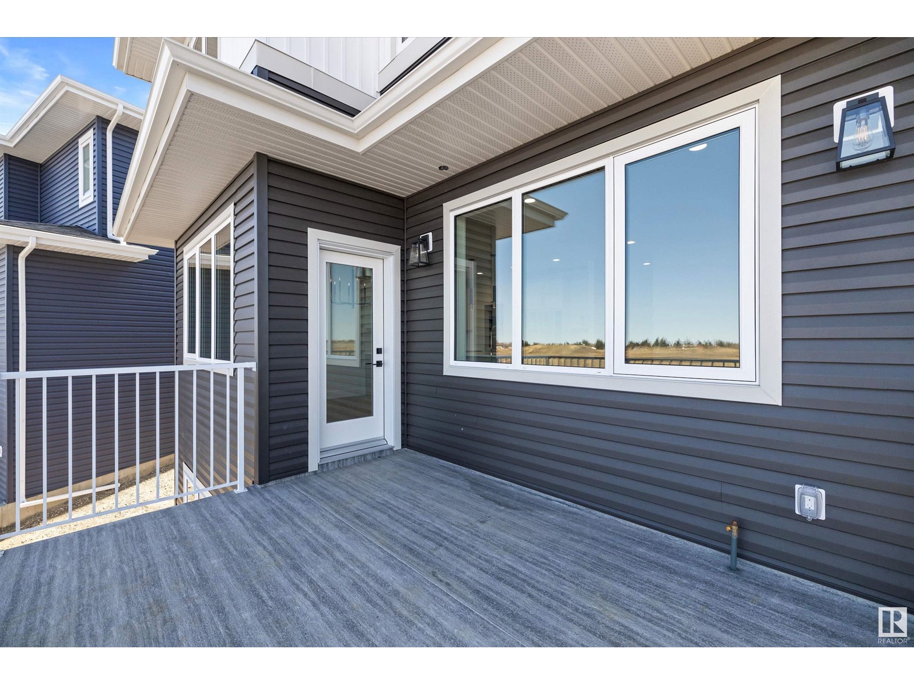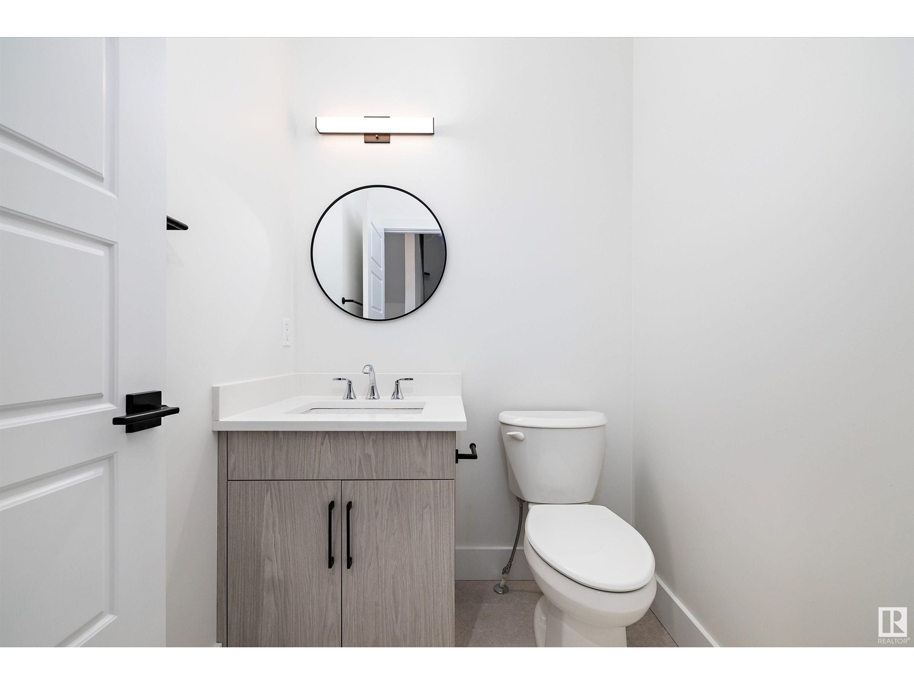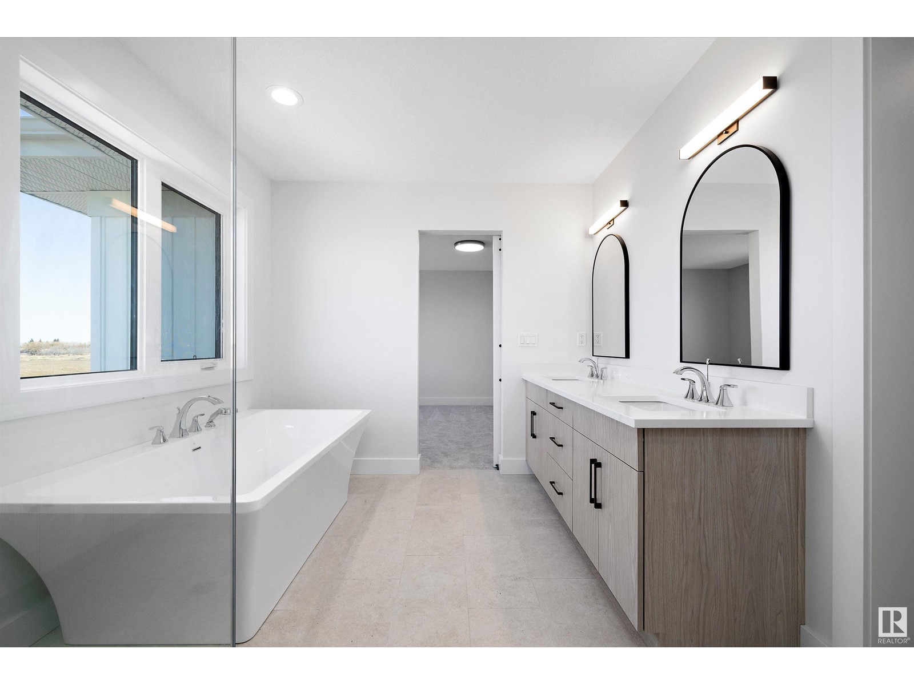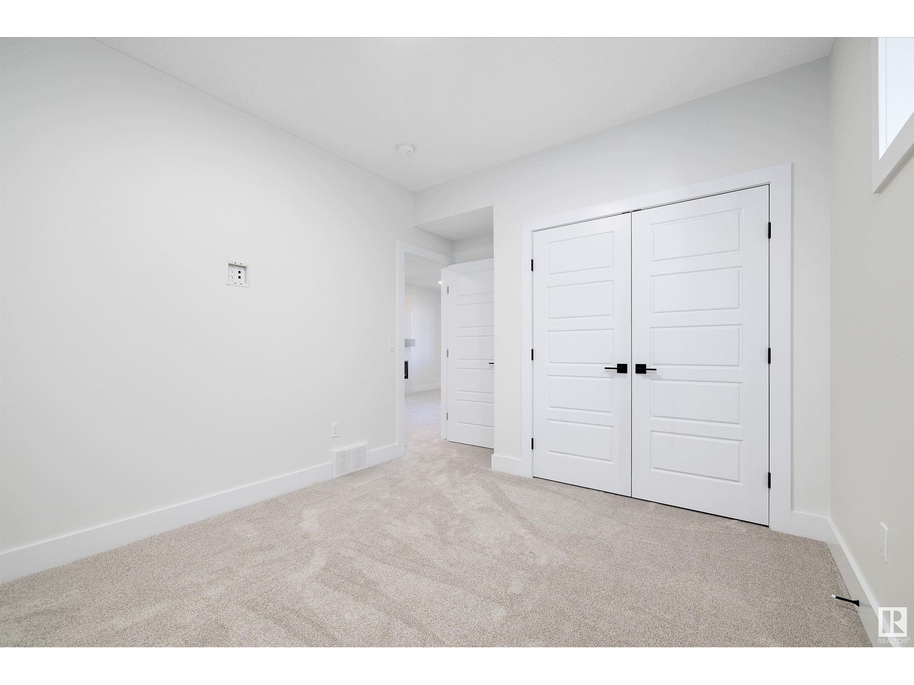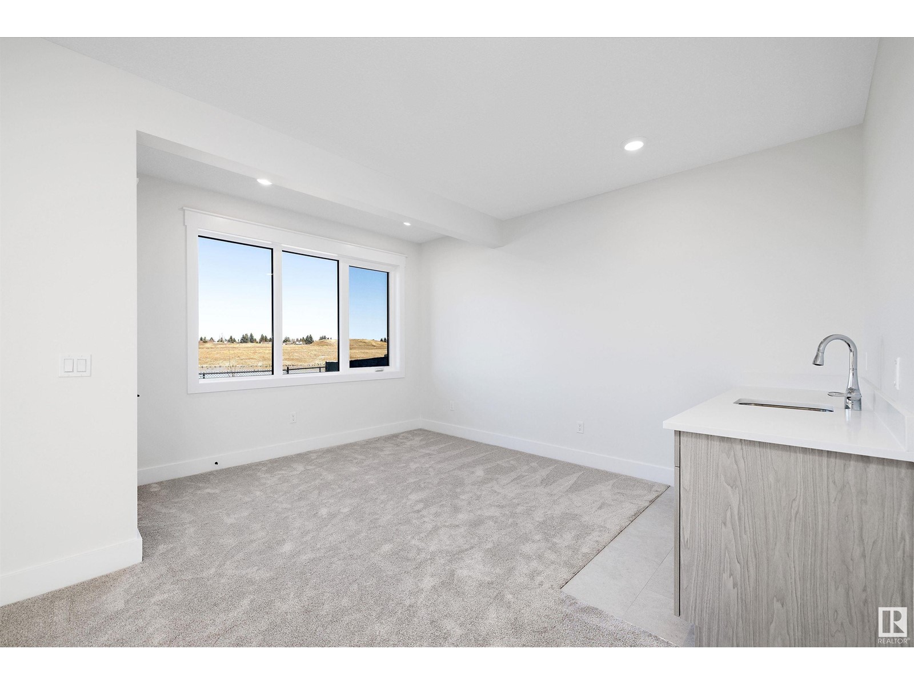10232 92a Av Morinville, Alberta T8R 1P7
$700,000
Custom built Alves Home located in new subdivision Westwinds in Morinville. 4 bedrooms 3.5 bathrooms to this home with walkout basement backing onto lake with walking trail . Nice open kitchen with white cabinets, island large walk thru pantry with coffee station and microwave leading to a large back entrance and a 24ft by 22 ft heated garage. 2 electric fireplaces one on main level living room and one in bonus room upstairs. Large master bedroom with double sinks ,tub and separate shower. Laundry on second floor with 2 good size junior bedrooms. Basement is fully finished with bathroom ,bedroom and family room with wet bar and bar fridge plus walking out to backyard and lake. This is a show home that has many more extras in house to mention. (id:57312)
Property Details
| MLS® Number | E4399118 |
| Property Type | Single Family |
| Neigbourhood | Morinville |
| AmenitiesNearBy | Golf Course |
| CommunityFeatures | Lake Privileges |
| Structure | Deck |
| WaterFrontType | Waterfront On Lake |
Building
| BathroomTotal | 4 |
| BedroomsTotal | 4 |
| Appliances | Dishwasher, Dryer, Garage Door Opener Remote(s), Garage Door Opener, Microwave, Refrigerator, Gas Stove(s), Washer, Wine Fridge |
| BasementDevelopment | Finished |
| BasementFeatures | Walk Out |
| BasementType | Full (finished) |
| ConstructedDate | 2024 |
| ConstructionStyleAttachment | Detached |
| FireplaceFuel | Electric |
| FireplacePresent | Yes |
| FireplaceType | Unknown |
| HalfBathTotal | 1 |
| HeatingType | Forced Air, In Floor Heating |
| StoriesTotal | 2 |
| SizeInterior | 2074.7437 Sqft |
| Type | House |
Parking
| Attached Garage | |
| Heated Garage | |
| See Remarks |
Land
| Acreage | No |
| LandAmenities | Golf Course |
Rooms
| Level | Type | Length | Width | Dimensions |
|---|---|---|---|---|
| Basement | Family Room | 5.98 m | 7.12 m | 5.98 m x 7.12 m |
| Basement | Bedroom 4 | 4.15 m | 3.14 m | 4.15 m x 3.14 m |
| Main Level | Living Room | 4.57 m | 3.97 m | 4.57 m x 3.97 m |
| Main Level | Dining Room | 3.1 m | 3.65 m | 3.1 m x 3.65 m |
| Main Level | Kitchen | 3.9 m | 3.66 m | 3.9 m x 3.66 m |
| Main Level | Mud Room | 2.37 m | 3.55 m | 2.37 m x 3.55 m |
| Upper Level | Primary Bedroom | 5.77 m | 3.65 m | 5.77 m x 3.65 m |
| Upper Level | Bedroom 2 | 4.05 m | 3.4 m | 4.05 m x 3.4 m |
| Upper Level | Bedroom 3 | 3.35 m | 3.19 m | 3.35 m x 3.19 m |
| Upper Level | Laundry Room | 2.08 m | 1.53 m | 2.08 m x 1.53 m |
https://www.realtor.ca/real-estate/27217203/10232-92a-av-morinville-morinville
Interested?
Contact us for more information
Brent W. Melville
Manager
10018 100 Avenue
Morinville, Alberta T8R 1P7
Cameron W. Melville
Associate
10018 100 Avenue
Morinville, Alberta T8R 1P7
Bryce Melville
Associate
10018 100 Avenue
Morinville, Alberta T8R 1P7

